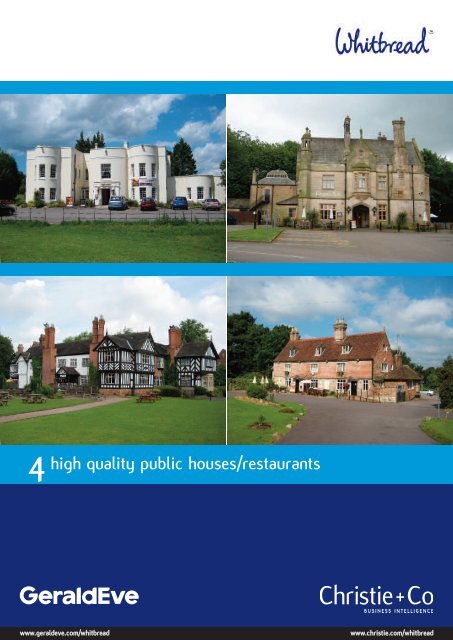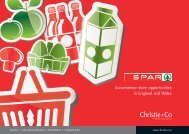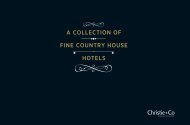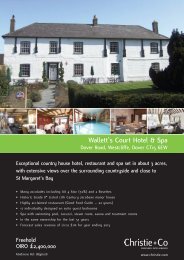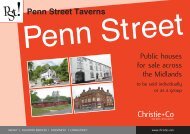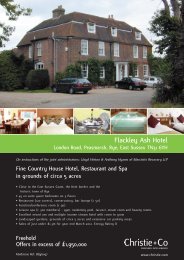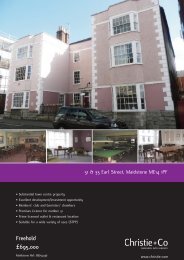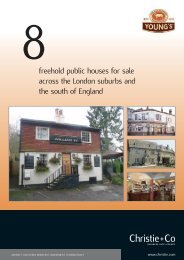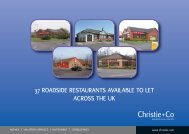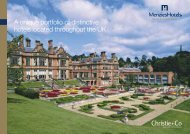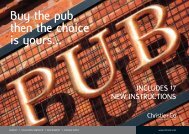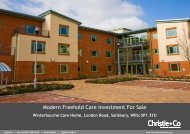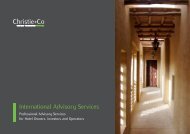information about Whitbread disposals - Christie + Co Corporate
information about Whitbread disposals - Christie + Co Corporate
information about Whitbread disposals - Christie + Co Corporate
You also want an ePaper? Increase the reach of your titles
YUMPU automatically turns print PDFs into web optimized ePapers that Google loves.
4 high quality public houses/restaurants<br />
www.geraldeve.com/whitbread<br />
www.christie.com/whitbread
DOWN GRANGE, WINCHESTER ROAD, BASINGSTOKE, HAMPSHIRE RG22 4ET<br />
Manager’s/Staff Living Accommodation<br />
This is found in one of the detached two<br />
storey buildings to the rear. Flat 1 on the<br />
ground floor comprises two bedrooms,<br />
living room, kitchen and bathroom/WC.<br />
Flat 2 on the first floor provides a living<br />
room (currently undergoing repair),<br />
three bedrooms, a kitchen and<br />
bathroom/WC. Flat 3 is on the ground<br />
floor and comprises a bedroom, living<br />
room, kitchen, bathroom and boiler room<br />
for all three flats.<br />
Trading Information<br />
The premises currently trade as a<br />
Brewers Fayre.<br />
Rateable Value<br />
The 2005 RV is £89,000<br />
Tenure<br />
The site is held on a 125 years lease<br />
from 28 October 1985. The current rent<br />
is £34,000 with effect from 28 October<br />
2005. Rent reviews are 5 yearly.<br />
Services<br />
It is understood that the premises are<br />
connected to all mains services.<br />
PROPERTY OVERVIEW<br />
Key Highlights<br />
+ Attractive parkland setting<br />
+ Located just off the A30<br />
+ Grade II Listed detached Georgianstyle<br />
property<br />
+ Restaurant areas providing for<br />
approximately 180 covers<br />
+ Large site with extensive car<br />
parking<br />
+ Total trading income of £709,273<br />
in 2009<br />
Property Reference: 38/67829<br />
Situation<br />
Down Grange occupies a parkland<br />
setting, just off the A30 to the west of<br />
Basingstoke. Access onto the main road<br />
is shared with the adjoining Beechdown<br />
Health Club, Beauty and Day Spa. The<br />
site also adjoins the Down Grange<br />
Walled Garden and is close to the Down<br />
Grange Sports and Athletics Ground.<br />
The Property<br />
The Grade II Listed detached Georgianstyle<br />
property dates back to the early<br />
1800s. The main building is mainly two<br />
storeys, with rendered elevations under<br />
a slated roof. There are single storey<br />
wings and extensions under flat roofs.<br />
There is an additional collection of<br />
outbuildings to the rear, which are used<br />
for storage and staff accommodation.<br />
These are generally of brick<br />
construction under pitched slate roofs.<br />
Trade Areas<br />
A front entrance lobby leads to a large<br />
open entrance area, with bar and<br />
seating (circa 22) and an L-shaped bar<br />
and food servery. The main restaurant<br />
and second large dining area provide<br />
total dining covers of approximately 180.<br />
There is a large function room on the<br />
first floor (capacity up to 110, or up to<br />
80 seated).<br />
Ancillary Areas<br />
Kitchen, ground floor beer cellar, Ladies’<br />
and Gents’ WCs, extensive collection of<br />
store rooms and staff changing<br />
facilities. There is also a former Charlie<br />
Chalk Fun Factory children’s play area<br />
arranged over ground and first floors —<br />
this has not been in use since August<br />
2008.<br />
External Details<br />
Parking areas are located to the front<br />
and rear, providing an approximate total<br />
of 106 spaces. There is a terraced area<br />
for external drinking (circa 40 covers),<br />
with a children’s play area alongside.<br />
The grounds then open out onto open<br />
grassland outside of the lease demise,<br />
but open to the general public.<br />
TRADING INFORMATION<br />
2007 (£) 2008 (£) 2009 (£)<br />
Drink Sales 245,304 227,104 242,916<br />
Food Sales 424,548 428,406 460,203<br />
Accommodation T/O 2,620 1,767 4,899<br />
Other Income 1,005 1,065 1,254<br />
Total Trading Income 673,474 658,342 709,273<br />
Machine Profit 14,081 10,563 9,707<br />
PROPERTY PLAN (for illustrative purposes only)<br />
PROPERTY LOCATION (for illustrative purposes only)
GREAVES PARK, BOWERHAM ROAD, LANCASTER, LANCASHIRE LA1 3AH<br />
Services<br />
The site is believed to benefit from all<br />
mains services.<br />
Trading Information<br />
The premises currently trade as a Table<br />
Table.<br />
Rateable Value<br />
The 2005 RV is £75,500. There is an<br />
outstanding MCC appeal.<br />
Planning<br />
The property is a Grade II Listed<br />
building. Planning consent and Listed<br />
Building <strong>Co</strong>nsent was granted on 20<br />
April 2009 for the provision of 22 hotel<br />
letting bedrooms by the conversion of<br />
part of the existing structure and a side<br />
extension. Plans are available on<br />
request.<br />
Tenure<br />
The property is held on a 999-year lease<br />
from 1 February 1996 at a peppercorn<br />
rent. The user clause within the lease<br />
permits a licensed public house<br />
incorporating a family restaurant. Any<br />
use outside of Class A3 of the 1987 Use<br />
Classes Order, such as implementing the<br />
recent hotel consent would require a one<br />
off payment of £58,500 to the landlord.<br />
PROPERTY OVERVIEW<br />
Key Highlights<br />
+ Attractive parkland setting<br />
+ A short distance from the city centre<br />
+ Imposing Grade II Listed building<br />
+ Extensively refurbished approximately<br />
two years ago<br />
+ Restaurant areas can cater for<br />
approximately 170 diners<br />
+ Total trading income of £562,179<br />
in 2009<br />
Property Reference: 56/51096<br />
Situation<br />
Greaves Park occupies a parkland<br />
setting. Visible from nearby roads, the<br />
property is a short distance from the<br />
city centre. Access is via a driveway off<br />
Bowerham Road, close to its junction<br />
with the A6 and A588. The Royal<br />
Lancaster Infirmary is within easy<br />
walking distance.<br />
The Property<br />
The imposing detached stone building is<br />
mainly two-storey, with attic rooms<br />
under pitched slated roofs. The property<br />
was converted from its former school<br />
use into licensed premises in 1996 to<br />
create a Brewers Fayre family pub/<br />
restaurant. It was extensively<br />
refurbished approximately two years<br />
ago, as a Table Table.<br />
Trade Areas<br />
The drinks and food bar servery is to<br />
the left of the main dining/seating areas,<br />
which are partitioned into approximately<br />
five different sections. A number of<br />
private dining areas boost the total<br />
number of covers to approximately 170.<br />
Ancillary Areas<br />
Large catering kitchen, good sized<br />
basement beer cellar, two sets of Ladies’<br />
and Gents’ WCs, disabled WC.<br />
External Details<br />
The tarmac surfaced car park provides<br />
for circa 70 cars, plus 4 disabled parking<br />
spaces. The beer garden is laid out on<br />
an extensive terraced area to the side<br />
and rear of the property (circa 110).<br />
There are views across and access to<br />
the nearby public park and play areas.<br />
Manager’s/Staff Living Accommodation<br />
The top floor attic area is currently<br />
unused and semi-derelict, but has four<br />
large rooms and two smaller rooms. The<br />
first floor comprises staff change, rest<br />
and shower facilities, a laundry room,<br />
boiler room and manager’s office.<br />
The manager’s flat comprises three<br />
double bedrooms, living room with<br />
kitchen off, a bathroom/WC and a utility<br />
room and office. An assistant manager’s<br />
flat provides a bedsitting room with<br />
kitchen area at one end plus a bath/WC.<br />
TRADING INFORMATION<br />
2007 (£) 2008 (£) 2009 (£)<br />
Drink Sales 147,720 146,704 168,806<br />
Food Sales 309,685 336,337 389,106<br />
Accommodation T/O 0 0 3,996<br />
Other Income 100 355 270<br />
Total Trading Income 457,505 483,397 562,179<br />
Machine Profit 8,078 6,793 3,979<br />
PROPERTY PLAN (for illustrative purposes only)<br />
PROPERTY LOCATION (for illustrative purposes only)
NEVILL CREST & GUN, ERIDGE GREEN, TUNBRIDGE WELLS, KENT TN3 9JR<br />
PROPERTY OVERVIEW<br />
Key Highlights<br />
+ Freehold property<br />
+ Approximately two miles south west<br />
of Tunbridge Wells<br />
+ Grade II Listed building, believed to<br />
date back some 500 years<br />
+ Extensive site with external beer<br />
gardens and car parking<br />
+ Restaurant areas can cater for<br />
approximately 84 diners<br />
+ Total trading income of £398,999<br />
in 2009<br />
Property Reference: 88/55632<br />
Situation<br />
The Nevill Crest & Gun fronts the A26,<br />
approximately two miles south west of<br />
Tunbridge Wells, on the road to<br />
Crowborough, Uckfield and the south<br />
coast.<br />
The Property<br />
The Grade II Listed property is believed<br />
to date back some 500 years. The<br />
attractive main building is detached —<br />
part two storeys with attic rooms and<br />
part single storey. It is brick built, under<br />
mainly pitched tiled roofs and part tile<br />
hung elevations. There is a separate<br />
former barn, which has been converted<br />
into manager’s accommodation, plus a<br />
further detached barn/outbuilding<br />
currently used for storage. These are<br />
both of brick construction under pitched<br />
tiled roofs.<br />
Trade Areas<br />
The main bar has two areas with seating<br />
for approximately 20. The bar servery is<br />
at the back, with a food servery at the<br />
far end. The main restaurant/dining<br />
areas are to the left hand side and rear<br />
of the premises, with approximately 84<br />
covers. The public areas have low<br />
ceilings, exposed beams and open fires.<br />
Ancillary Areas<br />
The trade kitchen and preparation rooms<br />
are to the rear of the premises and there<br />
is a small basement beer cellar. The<br />
Ladies’ WCs are near the front entrance<br />
and the Gents’ WCs are accessed via an<br />
internal lobby to the rear of the main<br />
bar area.<br />
External Details<br />
A sweeping front driveway leads<br />
through to a rear car park, which is part<br />
tarmac surfaced and part shingle<br />
surfaced, to provide parking for<br />
approximately 45 vehicles, including 2<br />
disabled spaces. There are several<br />
grassed areas for external beer garden<br />
use — an area to the side of the car<br />
park, plus a larger area immediately to<br />
the rear of the dining room. There is a<br />
patio area at the front, plus a children’s<br />
play area. External covers currently<br />
cater for circa 90.<br />
Manager’s/Staff Living Accommodation<br />
A flat on the first floor comprises a<br />
double bedroom, living room, kitchen/<br />
diner, bathroom and separate WC. A<br />
further bedsit has a bathroom/WC. In<br />
the attic, there are two further double<br />
bedsitting rooms with wash-hand basins.<br />
The manager’s accommodation is within<br />
the detached converted barn and<br />
comprises a kitchen, bathroom/WC, play<br />
room and living room on the ground<br />
floor and four good sized bedrooms on<br />
the first floor, plus a large lounge and<br />
bathroom/WC. There is a private garden<br />
to the rear.<br />
TRADING INFORMATION<br />
Services<br />
There is a sceptic tank, which has been<br />
replaced within the last 2 years. Mains<br />
gas is available.<br />
Trading Information<br />
The premises currently trade as a<br />
Brewers Fayre.<br />
Rateable Value<br />
The 2005 RV is £51,400.<br />
Tenure<br />
The property is freehold. The external<br />
footprint of the building cannot be<br />
extended without approval of a nearby<br />
landowner.<br />
2007 (£) 2008 (£) 2009 (£)<br />
Drink Sales 129,159 143,853 141,302<br />
Food Sales 221,819 273,651 257,355<br />
Accommodation T/O 0 0 0<br />
Other Income 94 445 341<br />
Total Trading Income 350,884 417,949 398,999<br />
Machine Profit 8,740 8,346 6,898<br />
PROPERTY PLAN (for illustrative purposes only)<br />
PROPERTY LOCATION (for illustrative purposes only)
WORSLEY OLD HALL, WALKDEN ROAD, WORSLEY, MANCHESTER M28 2QT<br />
External Details<br />
There is a patio seating area to the side<br />
of the main entrance and a further large<br />
paved area on the other side of the<br />
building, which looks out on to<br />
extensive lawns/beer garden. External<br />
areas currently cater for up to circa 200<br />
customers.<br />
Manager’s/Staff Living Accommodation<br />
Flat 1 on the first floor comprises four<br />
good sized bedrooms, a living room,<br />
kitchen, and bathroom/WC. Flat 2 on the<br />
first floor has a double bedroom, living<br />
room, kitchen and bathroom/WC. Flat 3<br />
on the ground floor, has a bed/living<br />
room with kitchen and bath/WC.<br />
Services<br />
All mains services are available<br />
Trading Information<br />
The premises currently trade as a<br />
Brewers Fayre.<br />
Rateable Value<br />
The 2005 RV is £142,750<br />
Tenure<br />
The site is leasehold for a term of 121<br />
years from 14 October 1998. The<br />
current rental is £81,026 pa wef 1 March<br />
2008. Rents are payable on a base<br />
figure and a percentage of net turnover<br />
with the base rent reviewed every five<br />
years.<br />
PROPERTY OVERVIEW<br />
Key Highlights<br />
+ Established parkland setting<br />
+ Adjoins a Marriott Hotel and golf<br />
course<br />
+ Large Grade II Listed timber framed<br />
building, dating back to the early 17th<br />
Century<br />
+ Restaurant areas can cater for<br />
approximately 220 diners<br />
+ Series of six meeting rooms<br />
+ Total trading income of £986,857<br />
in 2009<br />
Property Reference: 56/51097<br />
Situation<br />
Worsley Old Hall is close to Junction 13<br />
of the M60 with access from Walkden<br />
Road. Occupying an established<br />
parkland setting, the property adjoins a<br />
Marriott Hotel and golf course. Local<br />
housing in the vicinity is of good<br />
standard and the site has a very large<br />
catchment area for potential customers.<br />
The Property<br />
A large Grade II Listed timber framed<br />
property dating back to the early 17th<br />
Century. Mainly two storey brick and<br />
part rendered Tudor-style elevations<br />
under pitched roofs.<br />
Trade Areas<br />
There is a large open area in front of the<br />
main bar with a bar servery to the right<br />
hand side (seating circa 28), TV and<br />
AWPs. A food and coffee counter is at<br />
the end of the bar. The main dining<br />
space, in rooms with exposed beams and<br />
panelled walls, is arranged into three or<br />
four areas, providing approximately 220<br />
covers. A wide stairway from the main<br />
bar leads up to a series of 6 meeting<br />
rooms with capacities ranging from 6 to<br />
30 people. The meeting rooms have their<br />
own Ladies’ and Gents’ WCs and coffee<br />
room.<br />
Ancillary Areas<br />
There is an extensive range of kitchens,<br />
staff rooms, laundry, store rooms, built<br />
in fridge/ freezers. The main Ladies’,<br />
Gents’ and disabled WCs are accessed<br />
from the entrance lobby, with further<br />
Ladies’ and Gents’ WCs off the main bar.<br />
The extensive beer cellar is at<br />
basement level. Additionally, at first<br />
floor level, is a small suite of offices<br />
currently used by the vendor’s local<br />
property team.<br />
Car Parking<br />
There is car parking to the front, side<br />
and rear for 86 cars plus 6 disabled<br />
spaces.<br />
TRADING INFORMATION<br />
2007 (£) 2008 (£) 2009 (£)<br />
Drink Sales 489,724 423,698 376,018<br />
Food Sales 758,030 672,141 593,652<br />
Accommodation T/O 22,715 20,525 15,107<br />
Other Income 814 1,819 2,078<br />
Total Trading Income 1,269,655 1,118,182 986,857<br />
Machine Profit 21,989 17,107 11,948<br />
PROPERTY PLAN (for illustrative purposes only)<br />
PROPERTY LOCATION (for illustrative purposes only)
General Terms and <strong>Co</strong>nditions<br />
<strong>Christie</strong> + <strong>Co</strong> and Gerald Eve are pleased to offer, on<br />
behalf of <strong>Whitbread</strong>, the four freehold and leasehold<br />
properties within this brochure.<br />
The details contained within this document are believed<br />
to be correct, but they do not constitute an offer or any<br />
part of a contract.<br />
All descriptions, details and plans are in general terms<br />
only and may be liable to variation or adjustment.<br />
Intending purchasers should not rely on them as<br />
statements or representation of fact, but must satisfy<br />
themselves by carrying out the appropriate searches or<br />
otherwise to ascertain the correctness thereof.<br />
Our marketing and subsequent sale will be subject to the<br />
following:<br />
1. All negotiations will be subject to contract and<br />
<strong>Whitbread</strong>'s formal board approval.<br />
2. This is a property asset transaction and no<br />
warranties will be given within the sale contract.<br />
3. Trading <strong>information</strong> has been supplied to Gerald Eve<br />
by <strong>Whitbread</strong> Restaurants. Turnover figures are net<br />
of VAT. Annual turnover is for the 12 month period<br />
ending in February each year. Machine income is the<br />
profit taken by the vendor.<br />
4. Employees<br />
The property will be sold subject to the Transfer of<br />
Undertaking (Protection of Employment) regulations.<br />
The purchaser will be required to continue the<br />
employment of all unit staff on completion.<br />
Pensions<br />
Those of the employees who are subject to the TUPE<br />
transfer and whose employment with <strong>Whitbread</strong><br />
commenced before 1 January 2002 are entitled to<br />
membership of either a contracted out defined<br />
benefit scheme or a contracted out defined<br />
contribution scheme. Some of the remaining<br />
employees are eligible to join a contracted in defined<br />
benefit scheme and the remaining employees are<br />
eligible for membership of a stakeholder pension<br />
scheme, to which the company does not contribute.<br />
Details of the contributions and benefit entitlements<br />
and all of the appropriate scheme documentation will<br />
be provided to the purchaser in due course. The<br />
purchaser will need to put in place its own pensions<br />
arrangements on completion which <strong>Whitbread</strong> will<br />
expect to be on substantially similar terms.<br />
5. VAT<br />
The purchaser shall be liable to <strong>Whitbread</strong> for any<br />
VAT payable in connection with the sale.<br />
6. Trade Inventory<br />
This will be prepared in accordance with normal<br />
trade practice. Leased or other items not owned by<br />
<strong>Whitbread</strong> will be excluded, as will gaming machines,<br />
beer raising equipment, <strong>Whitbread</strong> signage,<br />
computer equipment and cash tills. Certain other<br />
items bearing the corporate identity or any brand<br />
names will be removed from the premises at<br />
completion. The trade inventory will be included in<br />
the sale price.<br />
7. <strong>Co</strong>ntracts for goods and services at the property will<br />
be terminated on the completion date and the<br />
purchaser will need to make other arrangements in<br />
this regard. Purchasers will be required to honour<br />
any bookings taken prior to sale.<br />
8. The properties have recently been trading as a<br />
Brewers Fayre or Table Table. This and any other<br />
<strong>Whitbread</strong> brand names and trading style names are<br />
excluded from the sale as are all trademarks and<br />
domain names associated with them.<br />
9. Unbranded wet & dry stock, glassware, crockery,<br />
cutlery and cleaning materials and fuel will be sold<br />
to the purchaser at valuation on completion.<br />
10. Licences<br />
<strong>Whitbread</strong> will use its reasonable endeavours to<br />
transfer all applicable licences. An apportionment of<br />
the licence fee will be charged on completion for any<br />
un-expired period, relating to the Customs & Excise<br />
annual gaming machine licence fees.<br />
11. Sale Process & Offers<br />
The property is being offered for sale by private<br />
treaty. A date may be set for the submission of<br />
informal tenders, details of which will be advised.<br />
The sale contract will apportion the sale price<br />
between Land & Buildings, Landlord's Fixtures &<br />
Fittings and Trade Furnishings & Effects. The<br />
vendor's normal policy on the Landlord's Fixtures &<br />
Fittings apportionment is to take whichever is the<br />
smaller of 10% of the net of inventory sale price or<br />
£50,000. Preference will be given to companies who<br />
are able to confirm that they have secured their<br />
board approval for the bid being submitted.<br />
12. A 10% non-refundable deposit will be required on<br />
exchange of contracts.<br />
13. The purchaser will be required to provide<br />
appropriate proof of its ability to fund any<br />
acquisition. Please, therefore, submit letters from<br />
your banks and any equity partners with your bid.<br />
Preference will be given to companies who are able<br />
to confirm that they have secured adequate funding.<br />
14. The purchaser will be required to provide company<br />
accounts, other financial details and business<br />
references in support of applications for landlord's<br />
consent to assignment of the leasehold interest. In<br />
certain circumstances purchasers may be required to<br />
provide guarantees or rent bonds of up to 12<br />
month's rent as part of the assignment procedure.<br />
15. Viewing Arrangements<br />
In the first instance interested parties should visit<br />
the premises on a customer only basis during normal<br />
trading hours. No approach or discussions should be<br />
made with the unit manager or staff whatsoever.<br />
Successful bidders will be allowed fuller access prior<br />
to exchange of contracts.<br />
16. <strong>Whitbread</strong> reserves the right to withdraw any of the<br />
properties from the market at any stage.<br />
17. Searches<br />
The purchaser will be expected to reimburse the<br />
vendor the full costs of Local Authority, Utility,<br />
<strong>Co</strong>mmon Land Searches etc. that <strong>Whitbread</strong>'s<br />
solicitors have been instructed to obtain to assist<br />
with the sales process.<br />
18. De-branding<br />
<strong>Whitbread</strong> will remove all branded signage and other<br />
branded material from the property on or before<br />
completion.<br />
For further <strong>information</strong> please contact:<br />
Noel Moffitt<br />
<strong>Co</strong>rporate Director<br />
<strong>Christie</strong> + <strong>Co</strong><br />
Tel: 0121 456 1222<br />
Email: noel.moffitt@christie.com<br />
or<br />
Chris Ford<br />
Partner<br />
Gerald Eve LLP<br />
Tel: 020 7333 6366<br />
Email: cford@geraldeve.com<br />
<strong>Co</strong>nditions of the joint agents’ particulars. These sales particulars are prepared as a general guide to the properties (which expression includes business and trade content, if any, included in the sale) for the convenience of a prospective<br />
purchaser or tenant (an "acquirer") and are intended for business people familiar with commercial transactions. If you are not sure that you fit this description, you should take relevant independent advice before proceeding further. The joint<br />
agents, for themselves and for the vendors, owners or landlords of the property (together the "Client"), give notice that: (a)These particulars are made without responsibility on the part of the joint agents or the Client; they do not obviate<br />
the need to make appropriate searches, enquiries and inspections, nor do they constitute any part of an offer or contract, and statements herein are not to be relied upon as statements or representations of fact; any acquirer must satisfy<br />
himself, by inspection or otherwise, as to their correctness and any error, omission or mis-description therein shall not affect or annul the sale or be grounds for rescission or compensation; (b)The Client does not make or give, and neither<br />
the joint agents, nor any of their employees has any authority to make or give, any representation or warranty whatever in relation to the property; (c) The joint agents have not carried out a detailed survey, nor tested the services,<br />
appliances and specific fittings; (d) Dimensions (where given) are approximate and should be verified by an acquirer; and (e) Any accounts or financial statements or registration <strong>information</strong> provided to an acquirer are provided on behalf of<br />
the Client by the joint agents, and the joint agents cannot therefore offer any guarantee of their completeness or accuracy, and accordingly shall not be liable for any loss, damage, cost, expenses or other claims for compensation arising<br />
from inaccuracies or omissions therein. These details were believed to be correct at the date of publication but their accuracy is not guaranteed. Subject to <strong>Co</strong>ntract. This statement does not affect any potential liability under the Property<br />
Misdescriptions Act 1991. <strong>Co</strong>pyright Reserved <strong>Christie</strong> + <strong>Co</strong>/Gerald Eve LLP. July 2009.<br />
www.geraldeve.com/whitbread<br />
www.christie.com/whitbread


