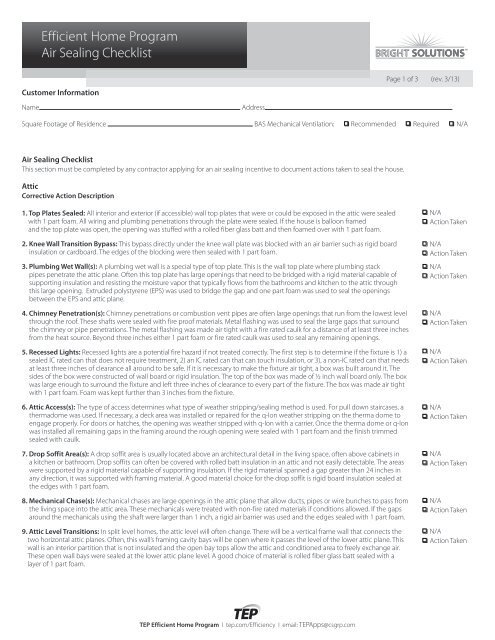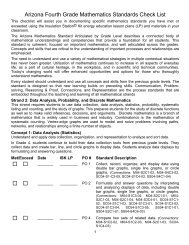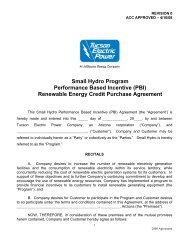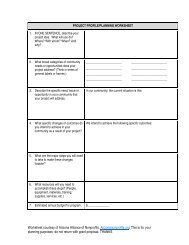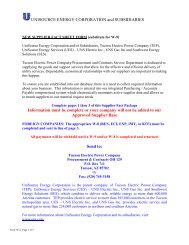Efficient Home Program Air Sealing Checklist - TEP.com
Efficient Home Program Air Sealing Checklist - TEP.com
Efficient Home Program Air Sealing Checklist - TEP.com
Create successful ePaper yourself
Turn your PDF publications into a flip-book with our unique Google optimized e-Paper software.
<strong>Efficient</strong> <strong>Home</strong> <strong>Program</strong><br />
<strong>Air</strong> <strong>Sealing</strong> <strong>Checklist</strong><br />
Customer Information<br />
Page 1 of 3 (rev. 3/13)<br />
Name Address<br />
Square Footage of Residence BAS Mechanical Ventilation: q Re<strong>com</strong>mended q Required q N/A<br />
<strong>Air</strong> <strong>Sealing</strong> <strong>Checklist</strong><br />
This section must be <strong>com</strong>pleted by any contractor applying for an air sealing incentive to document actions taken to seal the house.<br />
Attic<br />
Corrective Action Description<br />
1. Top Plates Sealed: All interior and exterior (if accessible) wall top plates that were or could be exposed in the attic were sealed<br />
with 1 part foam. All wiring and plumbing penetrations through the plate were sealed. If the house is balloon framed<br />
and the top plate was open, the opening was stuffed with a rolled fiber glass batt and then foamed over with 1 part foam.<br />
2. Knee Wall Transition Bypass: This bypass directly under the knee wall plate was blocked with an air barrier such as rigid board<br />
insulation or cardboard. The edges of the blocking were then sealed with 1 part foam.<br />
3. Plumbing Wet Wall(s): A plumbing wet wall is a special type of top plate. This is the wall top plate where plumbing stack<br />
pipes penetrate the attic plane. Often this top plate has large openings that need to be bridged with a rigid material capable of<br />
supporting insulation and resisting the moisture vapor that typically flows from the bathrooms and kitchen to the attic through<br />
this large opening. Extruded polystyrene (EPS) was used to bridge the gap and one part foam was used to seal the openings<br />
between the EPS and attic plane.<br />
4. Chimney Penetration(s): Chimney penetrations or <strong>com</strong>bustion vent pipes are often large openings that run from the lowest level<br />
through the roof. These shafts were sealed with fire proof materials. Metal flashing was used to seal the large gaps that surround<br />
the chimney or pipe penetrations. The metal flashing was made air tight with a fire rated caulk for a distance of at least three inches<br />
from the heat source. Beyond three inches either 1 part foam or fire rated caulk was used to seal any remaining openings.<br />
5. Recessed Lights: Recessed lights are a potential fire hazard if not treated correctly. The first step is to determine if the fixture is 1) a<br />
sealed IC rated can that does not require treatment, 2) an IC rated can that can touch insulation, or 3), a non-IC rated can that needs<br />
at least three inches of clearance all around to be safe. If it is necessary to make the fixture air tight, a box was built around it. The<br />
sides of the box were constructed of wall board or rigid insulation. The top of the box was made of ½ inch wall board only. The box<br />
was large enough to surround the fixture and left three inches of clearance to every part of the fixture. The box was made air tight<br />
with 1 part foam. Foam was kept further than 3 inches from the fixture.<br />
6. Attic Access(s): The type of access determines what type of weather stripping/sealing method is used. For pull down staircases, a<br />
thermadome was used. If necessary, a deck area was installed or repaired for the q-lon weather stripping on the therma dome to<br />
engage properly. For doors or hatches, the opening was weather stripped with q-lon with a carrier. Once the therma dome or q-lon<br />
was installed all remaining gaps in the framing around the rough opening were sealed with 1 part foam and the finish trimmed<br />
sealed with caulk.<br />
7. Drop Soffit Area(s): A drop soffit area is usually located above an architectural detail in the living space, often above cabinets in<br />
a kitchen or bathroom. Drop soffits can often be covered with rolled batt insulation in an attic and not easily detectable. The areas<br />
were supported by a rigid material capable of supporting insulation. If the rigid material spanned a gap greater than 24 inches in<br />
any direction, it was supported with framing material. A good material choice for the drop soffit is rigid board insulation sealed at<br />
the edges with 1 part foam.<br />
8. Mechanical Chase(s): Mechanical chases are large openings in the attic plane that allow ducts, pipes or wire bunches to pass from<br />
the living space into the attic area. These mechanicals were treated with non-fire rated materials if conditions allowed. If the gaps<br />
around the mechanicals using the shaft were larger than 1 inch, a rigid air barrier was used and the edges sealed with 1 part foam.<br />
9. Attic Level Transitions: In split level homes, the attic level will often change. There will be a vertical frame wall that connects the<br />
two horizontal attic planes. Often, this wall’s framing cavity bays will be open where it passes the level of the lower attic plane. This<br />
wall is an interior partition that is not insulated and the open bay tops allow the attic and conditioned area to freely exchange air.<br />
These open wall bays were sealed at the lower attic plane level. A good choice of material is rolled fiber glass batt sealed with a<br />
layer of 1 part foam.<br />
q N/A<br />
q Action Taken<br />
q N/A<br />
q Action Taken<br />
q N/A<br />
q Action Taken<br />
q N/A<br />
q Action Taken<br />
q N/A<br />
q Action Taken<br />
q N/A<br />
q Action Taken<br />
q N/A<br />
q Action Taken<br />
q N/A<br />
q Action Taken<br />
q N/A<br />
q Action Taken<br />
<strong>TEP</strong> <strong>Efficient</strong> <strong>Home</strong> <strong>Program</strong> I tep.<strong>com</strong>/Efficiency I email: <strong>TEP</strong>Apps@csgrp.<strong>com</strong>
<strong>Efficient</strong> <strong>Home</strong> <strong>Program</strong><br />
<strong>Air</strong> <strong>Sealing</strong> <strong>Checklist</strong><br />
Page 2 of 3 (rev. 3/13)<br />
Basement/Crawl Space<br />
Corrective Action Description<br />
1. Plumbing Penetrations Sealed: Gaps between plumbing penetrations and the conditioned area were sealed with 1 part<br />
foam. If the gap was greater than 1 inch, the opening was sealed with a rigid material such as extruded polystyrene (EPS) and<br />
the edges sealed with 1 part foam.<br />
2. Wiring Penetrations Sealed: Gaps around wiring penetrations that pass between the basement and the conditioned area<br />
were sealed with 1 part foam.<br />
3. Chimney Chases Sealed: If the heating or DHW system is located in the basement there may be a chimney or <strong>com</strong>bustion<br />
vent pipe that passes through the basement ceiling. This penetration was sealed with fire rated materials. A good choice is<br />
metal flashing to bridge any large gaps and fire rated caulk to seal the edges of the metal flashing. Non-fire rated materials are<br />
not allowed within 3 inches of the chimney or vent pipe.<br />
4. Mechanical Chases Sealed: Mechanical chases can be large openings between the basement and the living space to allow<br />
ducts, pipes and wire bunches to pass through. Fire rated materials are not required when sealing these openings. This<br />
penetration was sealed and if the gap around the mechanicals was larger than 1 inch, a rigid backing material was used and<br />
the edges were sealed with 1 part foam. The rigid backer does not have to be able to support the weight of insulation.<br />
5. Rim and Band Joist Sealed: The area where the floor joist sits on the exterior wall plates creates an area referred to as the rim<br />
and band joist. This area was sealed with either 1 part foam or caulk. The gap area that is formed by the floor joist sitting on the<br />
top plate, the floor sheathing sitting on the floor joist, and the connection of the floor joist to the rim joist were all sealed as<br />
<strong>com</strong>pletely as possible.<br />
6. Basement Access Sealed: The basement access, whether a hatch or a door, was weather stripped with q-lon with carrier.<br />
The rough framing around the opening was sealed with 1 part foam and the finish work sealed with caulk if the homeowner<br />
allowed.<br />
7. Ground Cover Installed and Sealed: If the basement floor is not a concrete slab and is also not a high use area, it was<br />
covered with a 6 mil polyethylene sheet. The seams of the sheet were overlapped at least six inches and sealed with glue,<br />
caulking or tape. If possible it was extended up the basement walls a foot and mechanically attached to the wall, and the<br />
seam between the wall and plastic sheet was also sealed.<br />
8. Windows Caulked or Foamed: If there are windows in the basement area, gaps between the window framing and the<br />
window or the framing and the foundation were sealed with caulk or 1 part foam.<br />
q N/A<br />
q Action Taken<br />
q N/A<br />
q Action Taken<br />
q N/A<br />
q Action Taken<br />
q N/A<br />
q Action Taken<br />
q N/A<br />
q Action Taken<br />
q N/A<br />
q Action Taken<br />
q N/A<br />
q Action Taken<br />
q N/A<br />
q Action Taken<br />
<strong>TEP</strong> <strong>Efficient</strong> <strong>Home</strong> <strong>Program</strong> I tep.<strong>com</strong>/Efficiency I email: <strong>TEP</strong>Apps@csgrp.<strong>com</strong>
<strong>Efficient</strong> <strong>Home</strong> <strong>Program</strong><br />
<strong>Air</strong> <strong>Sealing</strong> <strong>Checklist</strong><br />
Page 3 of 3 (rev. 3/13)<br />
Living Space<br />
Corrective Action Description<br />
1. Baseboards Caulked: The seam where exterior walls sit on the floor is often not sealed during the construction process. If<br />
a room is not carpeted, this seam was sealed by caulking the seam between the baseboard molding and the floor and the<br />
baseboard molding and the wall board. <strong>Home</strong>owner permission was gained before treating.<br />
2. Window and Door Trim Caulked: The rough opening gaps around windows and doors are often not sealed during the<br />
construction process. These seams were sealed with caulk at the connection between the trim and the window or door and<br />
the trim and the wall board. <strong>Home</strong>owner permission was gained before treating.<br />
3. Plumbing Penetrations: Often, the gaps where plumbing passes through interior finish and enters a wall or floor cavity is<br />
much larger than the pipe diameter. These penetrations usually occur inside of a cabinet and out of sight. These gaps were<br />
sealed with caulk if they were less than ¼ inch, with foam if they were up to 1 inch, or with rigid backer and foam if they were<br />
greater than 1 inch.<br />
4. Register to Floor/Wallboard Sealed: The area where a supply or return register penetrates the wall board or subfloor was<br />
sealed using duct mastic if the gap was less than ¼ inch or with backer rod and mastic if the gap was greater than ¼ inch.<br />
5. Interior Sheathing Voids Repaired: Any opening in the interior sheathing is usually a gap in the air barrier. The gap was<br />
repaired with a material similar to the surrounding materials. These repairs were discussed with the homeowner before<br />
starting to gain permission and manage expectations.<br />
6. Ext. Doors Swept and Weather Stripped: Doors between the conditioned area and the exterior or buffered spaces like<br />
garages were weather stripped with q-lon w/ carrier and the bottom of the door swept, preferably with a spring loaded power<br />
sweep. <strong>Home</strong>owner permission was gained before installing.<br />
q N/A<br />
q Action Taken<br />
q N/A<br />
q Action Taken<br />
q N/A<br />
q Action Taken<br />
q N/A<br />
q Action Taken<br />
q N/A<br />
q Action Taken<br />
q N/A<br />
q Action Taken<br />
Notes<br />
Please provide any notable details for corrective actions taken.<br />
<strong>TEP</strong> <strong>Efficient</strong> <strong>Home</strong> <strong>Program</strong> I tep.<strong>com</strong>/Efficiency I email: <strong>TEP</strong>Apps@csgrp.<strong>com</strong>


