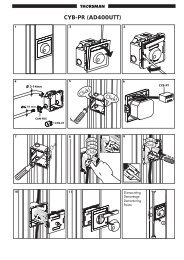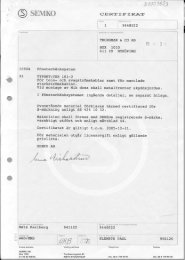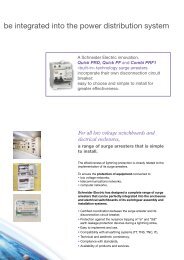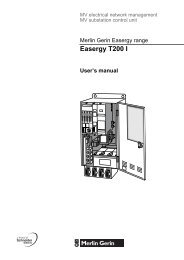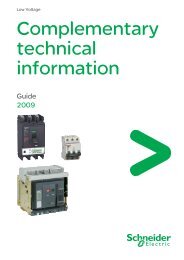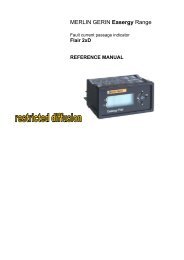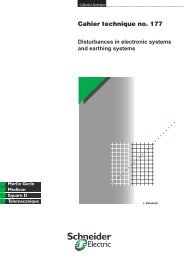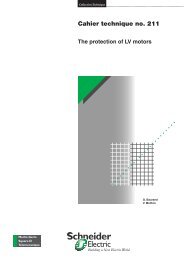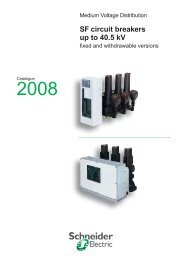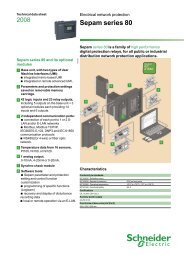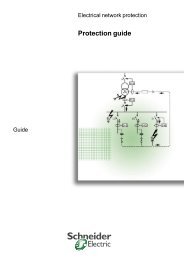MCset 4 Civil engineering - Schneider Electric
MCset 4 Civil engineering - Schneider Electric
MCset 4 Civil engineering - Schneider Electric
Create successful ePaper yourself
Turn your PDF publications into a flip-book with our unique Google optimized e-Paper software.
Floor preparation<br />
Cable entry from below<br />
The channel must be level and must protrude from the floor by no more than 2mm.<br />
the building dimensions.<br />
(1): minimum dimension<br />
to be complied with for<br />
cubicles with internal arc<br />
protection on 3 sides.<br />
(2): minimum dimension<br />
for cubicles with internal<br />
arc protection on 4 sides.<br />
(3): minimum dimension<br />
for gas exhaust cubicles.<br />
(4): minimum dimension<br />
for RHC or RHB<br />
versions with internal arc<br />
protection on 4 sides.<br />
A: fixing channels must<br />
be unblocked inside (no<br />
cement).<br />
They must be level and<br />
1575<br />
1625<br />
±5<br />
1025<br />
205±5<br />
435<br />
45<br />
40<br />
+1<br />
38 -3<br />
must not protrude above the surrounding floor by more than 2mm.<br />
B: drilling area to fix functional units to the floor.<br />
This area must be free of any reinforcement.<br />
A: front channel.<br />
B: space for LV cables.<br />
A: compartment<br />
under the cubicle for<br />
cable connection with<br />
insulation requirements<br />
greater than 430mm.<br />
Please note, account<br />
must be taken of the<br />
depth of the largest<br />
cubicle in order to define<br />
14 - 07897546EN indice: D0<br />
<strong>Schneider</strong> <strong>Electric</strong>



