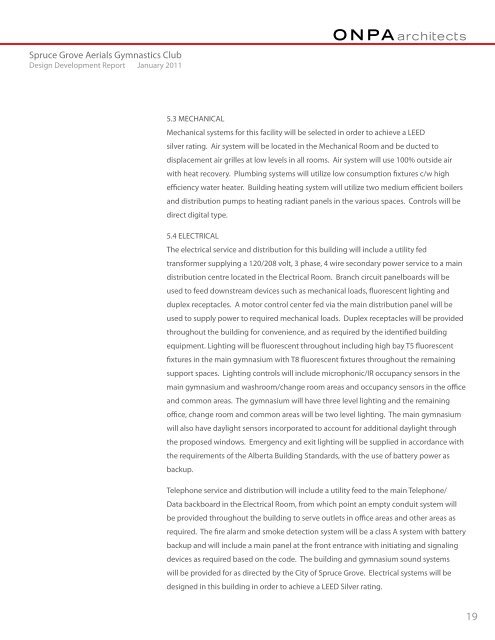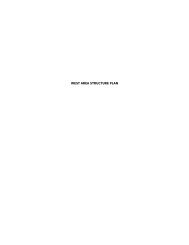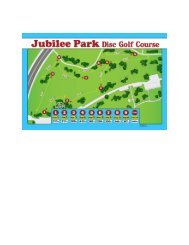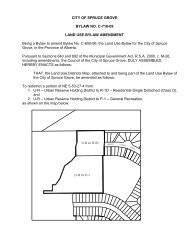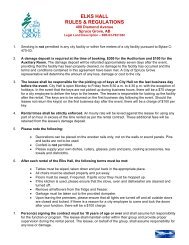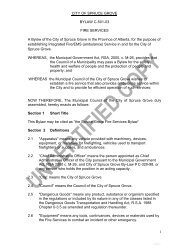Spruce Grove Aerials Gymnastics Club - Agenda - The City of ...
Spruce Grove Aerials Gymnastics Club - Agenda - The City of ...
Spruce Grove Aerials Gymnastics Club - Agenda - The City of ...
You also want an ePaper? Increase the reach of your titles
YUMPU automatically turns print PDFs into web optimized ePapers that Google loves.
<strong>Spruce</strong> <strong>Grove</strong> <strong>Aerials</strong> <strong>Gymnastics</strong> <strong>Club</strong><br />
Design Development Report January 2011<br />
5.3 MECHANICAL<br />
Mechanical systems for this facility will be selected in order to achieve a LEED<br />
silver rating. Air system will be located in the Mechanical Room and be ducted to<br />
displacement air grilles at low levels in all rooms. Air system will use 100% outside air<br />
with heat recovery. Plumbing systems will utilize low consumption fixtures c/w high<br />
efficiency water heater. Building heating system will utilize two medium efficient boilers<br />
and distribution pumps to heating radiant panels in the various spaces. Controls will be<br />
direct digital type.<br />
5.4 ELECTRICAL<br />
<strong>The</strong> electrical service and distribution for this building will include a utility fed<br />
transformer supplying a 120/208 volt, 3 phase, 4 wire secondary power service to a main<br />
distribution centre located in the Electrical Room. Branch circuit panelboards will be<br />
used to feed downstream devices such as mechanical loads, fluorescent lighting and<br />
duplex receptacles. A motor control center fed via the main distribution panel will be<br />
used to supply power to required mechanical loads. Duplex receptacles will be provided<br />
throughout the building for convenience, and as required by the identified building<br />
equipment. Lighting will be fluorescent throughout including high bay T5 fluorescent<br />
fixtures in the main gymnasium with T8 fluorescent fixtures throughout the remaining<br />
support spaces. Lighting controls will include microphonic/IR occupancy sensors in the<br />
main gymnasium and washroom/change room areas and occupancy sensors in the <strong>of</strong>fice<br />
and common areas. <strong>The</strong> gymnasium will have three level lighting and the remaining<br />
<strong>of</strong>fice, change room and common areas will be two level lighting. <strong>The</strong> main gymnasium<br />
will also have daylight sensors incorporated to account for additional daylight through<br />
the proposed windows. Emergency and exit lighting will be supplied in accordance with<br />
the requirements <strong>of</strong> the Alberta Building Standards, with the use <strong>of</strong> battery power as<br />
backup.<br />
Telephone service and distribution will include a utility feed to the main Telephone/<br />
Data backboard in the Electrical Room, from which point an empty conduit system will<br />
be provided throughout the building to serve outlets in <strong>of</strong>fice areas and other areas as<br />
required. <strong>The</strong> fire alarm and smoke detection system will be a class A system with battery<br />
backup and will include a main panel at the front entrance with initiating and signaling<br />
devices as required based on the code. <strong>The</strong> building and gymnasium sound systems<br />
will be provided for as directed by the <strong>City</strong> <strong>of</strong> <strong>Spruce</strong> <strong>Grove</strong>. Electrical systems will be<br />
designed in this building in order to achieve a LEED Silver rating.<br />
19


