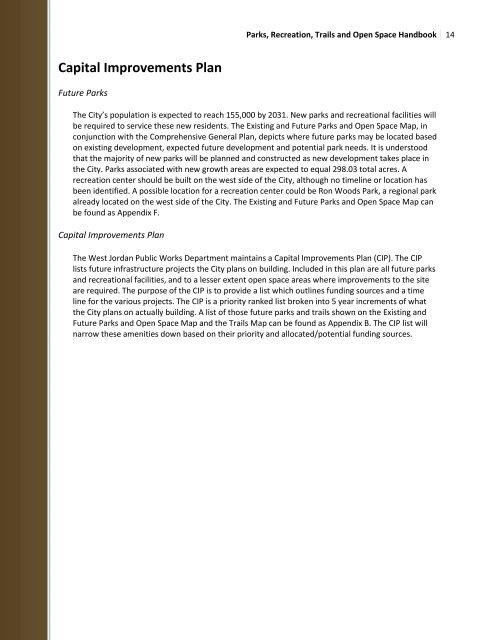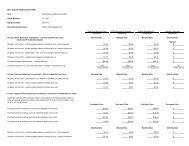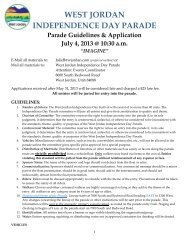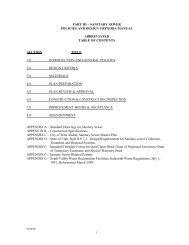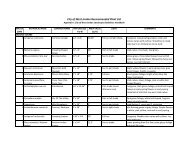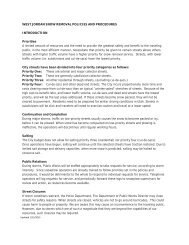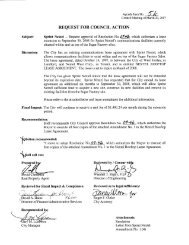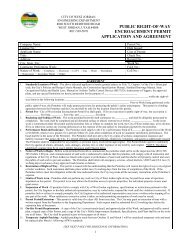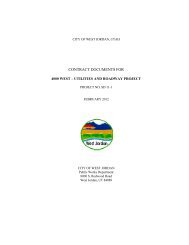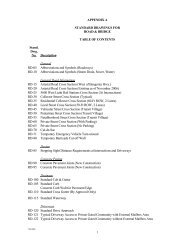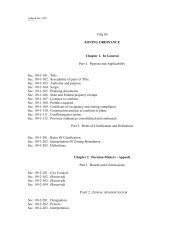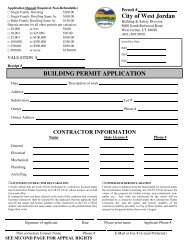Parks, Recreation, Trails and Open Space Handbook - West Jordan
Parks, Recreation, Trails and Open Space Handbook - West Jordan
Parks, Recreation, Trails and Open Space Handbook - West Jordan
Create successful ePaper yourself
Turn your PDF publications into a flip-book with our unique Google optimized e-Paper software.
<strong>Parks</strong>, <strong>Recreation</strong>, <strong>Trails</strong> <strong>and</strong> <strong>Open</strong> <strong>Space</strong> H<strong>and</strong>book 14<br />
Capital Improvements Plan<br />
Future <strong>Parks</strong><br />
The City’s population is expected to reach 155,000 by 2031. New parks <strong>and</strong> recreational facilities will<br />
be required to service these new residents. The Existing <strong>and</strong> Future <strong>Parks</strong> <strong>and</strong> <strong>Open</strong> <strong>Space</strong> Map, in<br />
conjunction with the Comprehensive General Plan, depicts where future parks may be located based<br />
on existing development, expected future development <strong>and</strong> potential park needs. It is understood<br />
that the majority of new parks will be planned <strong>and</strong> constructed as new development takes place in<br />
the City. <strong>Parks</strong> associated with new growth areas are expected to equal 298.03 total acres. A<br />
recreation center should be built on the west side of the City, although no timeline or location has<br />
been identified. A possible location for a recreation center could be Ron Woods Park, a regional park<br />
already located on the west side of the City. The Existing <strong>and</strong> Future <strong>Parks</strong> <strong>and</strong> <strong>Open</strong> <strong>Space</strong> Map can<br />
be found as Appendix F.<br />
Capital Improvements Plan<br />
The <strong>West</strong> <strong>Jordan</strong> Public Works Department maintains a Capital Improvements Plan (CIP). The CIP<br />
lists future infrastructure projects the City plans on building. Included in this plan are all future parks<br />
<strong>and</strong> recreational facilities, <strong>and</strong> to a lesser extent open space areas where improvements to the site<br />
are required. The purpose of the CIP is to provide a list which outlines funding sources <strong>and</strong> a time<br />
line for the various projects. The CIP is a priority ranked list broken into 5 year increments of what<br />
the City plans on actually building. A list of those future parks <strong>and</strong> trails shown on the Existing <strong>and</strong><br />
Future <strong>Parks</strong> <strong>and</strong> <strong>Open</strong> <strong>Space</strong> Map <strong>and</strong> the <strong>Trails</strong> Map can be found as Appendix B. The CIP list will<br />
narrow these amenities down based on their priority <strong>and</strong> allocated/potential funding sources.


