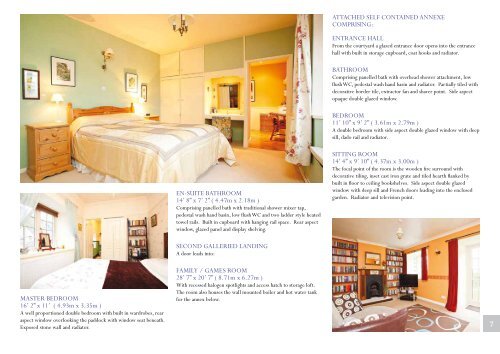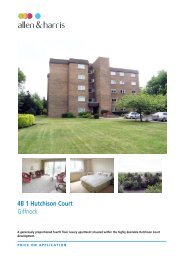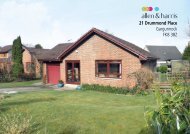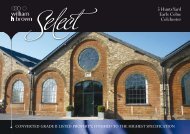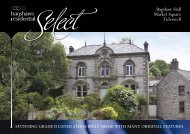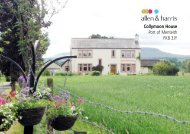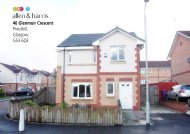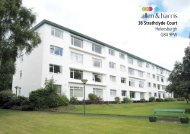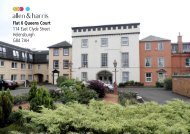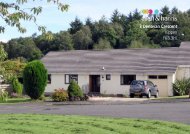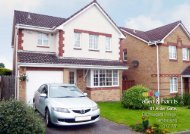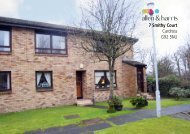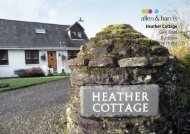Nether Hall Hallmoor Road Two Dales - Sequence
Nether Hall Hallmoor Road Two Dales - Sequence
Nether Hall Hallmoor Road Two Dales - Sequence
Create successful ePaper yourself
Turn your PDF publications into a flip-book with our unique Google optimized e-Paper software.
Attached Self Contained Annexe<br />
comprising:<br />
Entrance <strong>Hall</strong><br />
From the courtyard a glazed entrance door opens into the entrance<br />
hall with built in storage cupboard, coat hooks and radiator.<br />
Bathroom<br />
Comprising panelled bath with overhead shower attachment, low<br />
flush WC, pedestal wash hand basin and radiator. Partially tiled with<br />
decorative border tile, extractor fan and shaver point. Side aspect<br />
opaque double glazed window.<br />
Bedroom<br />
11’ 10” x 9’ 2” ( 3.61m x 2.79m )<br />
A double bedroom with side aspect double glazed window with deep<br />
sill, dado rail and radiator.<br />
En-Suite Bathroom<br />
14’ 8” x 7’ 2” ( 4.47m x 2.18m )<br />
Comprising panelled bath with traditional shower mixer tap,<br />
pedestal wash hand basin, low flush WC and two ladder style heated<br />
towel rails. Built in cupboard with hanging rail space. Rear aspect<br />
window, glazed panel and display shelving.<br />
Sitting Room<br />
14’ 4” x 9’ 10” ( 4.37m x 3.00m )<br />
The focal point of the room is the wooden fire surround with<br />
decorative tiling, inset cast iron grate and tiled hearth flanked by<br />
built in floor to ceiling bookshelves. Side aspect double glazed<br />
window with deep sill and French doors leading into the enclosed<br />
garden. Radiator and television point.<br />
Master Bedroom<br />
16’ 2” x 11’ ( 4.93m x 3.35m )<br />
A well proportioned double bedroom with built in wardrobes, rear<br />
aspect window overlooking the paddock with window seat beneath.<br />
Exposed stone wall and radiator.<br />
Second Galleried Landing<br />
A door leads into:<br />
Family / Games Room<br />
28’ 7” x 20’ 7” ( 8.71m x 6.27m )<br />
With recessed halogen spotlights and access hatch to storage loft.<br />
The room also houses the wall mounted boiler and hot water tank<br />
for the annex below.<br />
7


