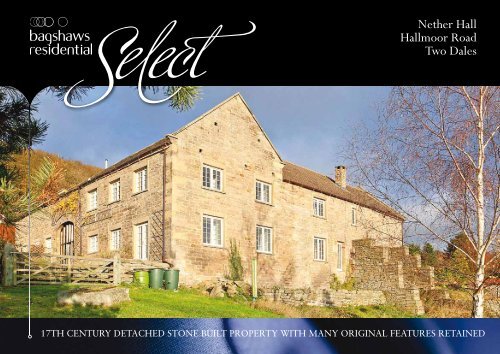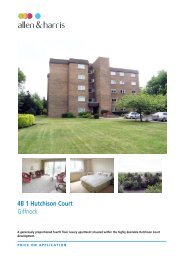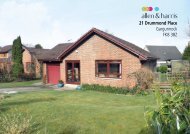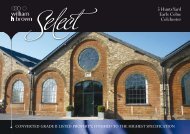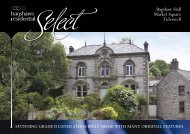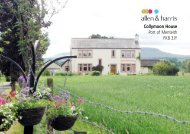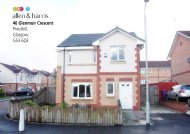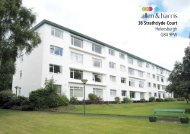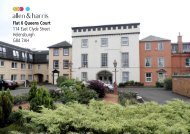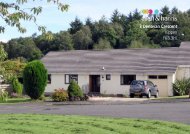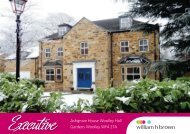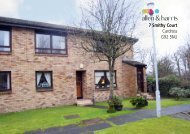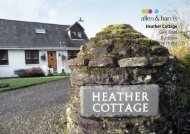Nether Hall Hallmoor Road Two Dales - Sequence
Nether Hall Hallmoor Road Two Dales - Sequence
Nether Hall Hallmoor Road Two Dales - Sequence
You also want an ePaper? Increase the reach of your titles
YUMPU automatically turns print PDFs into web optimized ePapers that Google loves.
<strong>Nether</strong> <strong>Hall</strong><br />
<strong>Hall</strong>moor <strong>Road</strong><br />
<strong>Two</strong> <strong>Dales</strong><br />
17th Century detached stone built property with many original features retained
17th century detached stone built property with many original features retained<br />
<strong>Nether</strong> <strong>Hall</strong>, <strong>Hall</strong>moor <strong>Road</strong>, <strong>Two</strong> <strong>Dales</strong><br />
2<br />
Galleried Entrance <strong>Hall</strong><br />
21’ 9” x 15’ ( 6.63m x 4.57m )<br />
A stunning entrance hall with dual aspect full length arch windows<br />
with central entrance door set into the stonework. Original high<br />
beamed ceiling with exposed timber beams and stone flagged<br />
flooring. <strong>Two</strong> central heating radiators. A central staircase with<br />
wrought iron balustrade and oak handrail leads to the first floor.<br />
Inner <strong>Hall</strong>way<br />
With central heating radiator, coat hooks and cornice.<br />
Cloakroom/WC<br />
With side aspect opaque window with deep sill, low flush WC,<br />
pedestal wash hand basin and radiator.<br />
Breakfast Kitchen<br />
10’ 10” x 9’ 11” ( 3.30m x 3.02m )<br />
A limed oak kitchen with a comprehensive range of base and wall<br />
units, including wine rack, glazed units and display shelving. Roll<br />
edge granite effect work surface with inset resin sink and mixer tap.<br />
Integrated appliances include Stoves double electric oven, Stoves<br />
four ring gas hob and overhead canopy extractor hood and integrated<br />
dishwashing machine and refrigerator. With marble tiled walls and<br />
inset decorative border tile and ceramic tiled floor. The side aspect<br />
double glazed window with deep sill provides glorious views across<br />
the garden towards Stanton Moor. Recessed halogen spotlights,<br />
radiator and integral wall-mounted central heating boiler.
4<br />
Dining / living Room<br />
19’ x 16’ 8” ( 5.79m x 5.08m )<br />
A well proportioned light dual aspect room with parquet flooring<br />
and central stone feature and arch with exposed timber beam. <strong>Two</strong><br />
rear aspect windows with deep sills enjoy far reaching views across<br />
the paddock towards the village. Side aspect double glazed window<br />
and French doors opening into the garden. The focal point of the<br />
room is the deep stone fireplace and hearth housing a multi fuel<br />
stove. Television point and radiator.<br />
Lounge<br />
25’ 6” x 11’ into archway (7.77m x 3.35m into archway)<br />
With exposed deep stone archway and inset stone hearth housing a<br />
multi fuel stove. This unique room is full of character features with<br />
exposed stone and timber beams revealed. <strong>Two</strong> rear aspect double<br />
glazed windows enjoying beautiful south facing views across the<br />
paddock. Three column radiators and television point. Balustrading<br />
and a step down into additional lounge space, currently used as:<br />
Office<br />
9’ 3” x 9’ ( 2.82m x 2.74m )<br />
A stone arch frames a front aspect window with deep sill, a further<br />
exposed stone archway with wooden panelling opens into a large<br />
walk in store with power and light. ADSL line provides separate<br />
phone line to that of main house and broadband connection.<br />
Utility Room<br />
11’ 7” x 7’ 6” ( 3.53m x 2.29m )<br />
A spacious room with entrance door and front aspect double glazed<br />
window with deep sill. Comprising a range of glazed display wall<br />
cupboards, tiled work surface with space for larder fridge and<br />
freezer beneath. Belfast sink set within a wooden drainer with<br />
storage cupboard beneath and space and plumbing for an automatic
washing machine and tumble dryer. A further full-height cupboard<br />
with shelving provides additional storage space. Exposed timber<br />
beams, drying rack, plate rack, ceramic tiled floor and central<br />
heating radiator.<br />
Main Galleried Landing<br />
An impressive landing overlooking the hallway below with high<br />
ceiling and exposed cruck beams and stonework. Side aspect<br />
windows with stone sills overlooking the courtyard beneath. Built in<br />
linen cupboard with slatted shelving and further cupboard providing<br />
additional storage. Access door to a walk in loft space.<br />
5
6<br />
Family Bathroom<br />
9’ 8” x 9’ 5” ( 2.95m x 2.87m )<br />
Comprising wash hand basin with tiled splashback and storage<br />
cupboard above, panelled bath with traditional shower mixer tap set<br />
in a fully tiled recess and low flush WC. Side aspect double glazed<br />
window with deep sill and radiator beneath. A storage cupboard<br />
houses the hot water tank. Wall mounted ladder style towel rail and<br />
recessed halogen spotlight fitments.<br />
Bedroom Four<br />
8’ 8” x 8’ 4” ( 2.64m x 2.54m )<br />
A single bedroom with side aspect window with deep sill and<br />
radiator beneath. Inset vanity wash hand basin set in a pine unit with<br />
glass splashback. Cornice and picture rail.<br />
Bedroom <strong>Two</strong><br />
19’ x 9’ 9” ( 5.79m x 2.97m )<br />
A delightful dual aspect double bedroom with built in wardrobe,<br />
cornice and picture rail. The rear and side aspect double glazed<br />
windows provide beautiful views. The room also has a built in<br />
window seat with wooden panelling, built in floor to ceiling<br />
bookshelves and radiator.<br />
Bedroom Three<br />
11’ 1” x 7’ 10” ( 3.38m x 2.39m )<br />
A double bedroom with front aspect double glazed window with<br />
deep sill and radiator beneath. Cornice, picture rail and built in<br />
wardrobe with hanging rail space and shelving. Television point.<br />
En-Suite Shower Room<br />
With a white suite comprising large fully tiled corner shower<br />
enclosure with sliding glass screens and overhead shower rose,<br />
pedestal wash hand basin, low flush WC and column radiator with<br />
heated towel rail. Front aspect opaque window with deep sill,<br />
extractor fan and shaver point.
Attached Self Contained Annexe<br />
comprising:<br />
Entrance <strong>Hall</strong><br />
From the courtyard a glazed entrance door opens into the entrance<br />
hall with built in storage cupboard, coat hooks and radiator.<br />
Bathroom<br />
Comprising panelled bath with overhead shower attachment, low<br />
flush WC, pedestal wash hand basin and radiator. Partially tiled with<br />
decorative border tile, extractor fan and shaver point. Side aspect<br />
opaque double glazed window.<br />
Bedroom<br />
11’ 10” x 9’ 2” ( 3.61m x 2.79m )<br />
A double bedroom with side aspect double glazed window with deep<br />
sill, dado rail and radiator.<br />
En-Suite Bathroom<br />
14’ 8” x 7’ 2” ( 4.47m x 2.18m )<br />
Comprising panelled bath with traditional shower mixer tap,<br />
pedestal wash hand basin, low flush WC and two ladder style heated<br />
towel rails. Built in cupboard with hanging rail space. Rear aspect<br />
window, glazed panel and display shelving.<br />
Sitting Room<br />
14’ 4” x 9’ 10” ( 4.37m x 3.00m )<br />
The focal point of the room is the wooden fire surround with<br />
decorative tiling, inset cast iron grate and tiled hearth flanked by<br />
built in floor to ceiling bookshelves. Side aspect double glazed<br />
window with deep sill and French doors leading into the enclosed<br />
garden. Radiator and television point.<br />
Master Bedroom<br />
16’ 2” x 11’ ( 4.93m x 3.35m )<br />
A well proportioned double bedroom with built in wardrobes, rear<br />
aspect window overlooking the paddock with window seat beneath.<br />
Exposed stone wall and radiator.<br />
Second Galleried Landing<br />
A door leads into:<br />
Family / Games Room<br />
28’ 7” x 20’ 7” ( 8.71m x 6.27m )<br />
With recessed halogen spotlights and access hatch to storage loft.<br />
The room also houses the wall mounted boiler and hot water tank<br />
for the annex below.<br />
7
Paddock<br />
A five bar wooden gate opens into the paddock. Stone gravelled<br />
entrance with an arrangement of stables and an open fronted field<br />
shelter, all in need of renovation.<br />
8<br />
Gardens<br />
The garden is laid to lawn with mixed borders featuring an old<br />
grindstone. A five bar gate provides a second access point into<br />
the garden and orchard. There are several vegetable plots and the<br />
orchard is planted with apple, plum and cherry trees and soft fruit<br />
bushes including raspberry, blackcurrant and redcurrant. A hen<br />
house and run houses approximately 20 hens with separate duck/<br />
goose house.<br />
Dining Kitchen<br />
L-Shaped Room 10’ 5” x 8’ 10” + 6’ 9” x 5’ 6” (3.18m x<br />
2.69m + 2.06m x 1.68m )<br />
Comprising wall and base units with roll edge work surface and<br />
inset stainless steel sink unit and mixer tap. Integrated electric<br />
oven and four ring gas hob with overhead extractor hood and tiled<br />
splashback. Space and plumbing for automatic washing machine and<br />
larder fridge. <strong>Two</strong> side aspect windows with deep sills overlooking<br />
the courtyard. Central heating radiator. Space for a dining table and<br />
chairs.<br />
Annex Garden<br />
Enclosed side garden laid to lawn bordered by natural stone walling<br />
and arch trellis and planted beds.<br />
Exterior<br />
The property is approached by a sweeping driveway into a central<br />
courtyard with ample off road parking for several vehicles.<br />
Office<br />
8’ 8” x 7’ 8” ( 2.64m x 2.34m )<br />
A separate office is accessed from the<br />
courtyard via a glazed entrance door. With<br />
two Velux roof lights and rear aspect window,<br />
with power, light and stone flagged floor.<br />
Integral Garage<br />
20’ 9” x 17’ 4” ( 6.32m x 5.28m )<br />
Double wooden doors open into the attached<br />
garage, with pot belly stove and chimney,<br />
three phase power, lighting and cold water<br />
supply. Front and rear aspect windows.<br />
Workshop Above Garage<br />
21’ x 17’ 4” ( 6.40m x 5.28m )<br />
A stone and timber turning staircase leads<br />
to the first floor of the garage where there<br />
is access to the dove cote, exposed roof<br />
timbers, light and access to the loft space.
price on application<br />
An imposing 17th Century detached stone built property enjoying spectacular<br />
views over the Derwent Valley. Set in a semi-rural location in approximately<br />
three acres of extensive lawned gardens, paddock and orchard. Formerly<br />
a barn, <strong>Nether</strong> <strong>Hall</strong> has been sympathetically restored and is beautifully<br />
presented throughout, retaining many original period features. The property<br />
offers generously proportioned living accommodation including a splendid<br />
reception hall with central staircase and original exposed roof timbers,<br />
breakfast kitchen, dining/sitting room with delightful views and inglenook<br />
fireplace, lounge with an impressive stone fireplace and log burning stove<br />
with far reaching views across the paddock. To the first floor is a stunning<br />
galleried landing, three double bedrooms, two with en-suites, a single<br />
bedroom and a family bathroom. A second galleried landing leads into a<br />
large all-purpose family space. There is an attached self contained annexe<br />
including hallway, kitchen, sitting room, double bedroom and bathroom with<br />
enclosed rear garden. The property is fitted with wooden double glazed<br />
windows throughout. There is a large integral two storey garage offering<br />
further potential for development subject to obtaining the necessary planning<br />
permission. Within the courtyard an outbuilding is currently used as an office;<br />
there is generous off road parking for several vehicles and, in the paddock,<br />
a stable block and open fronted shelter in need of renovation.<br />
Ideally suited as an equestrian property and the annexe lends<br />
itself to a holiday let, or dependent relative accommodation.<br />
Viewing by appointment with our<br />
Select Consultant on<br />
01629 814 774<br />
or email bakewell@sequencehome.co.uk<br />
Bagshaws Residential, Bridge Street<br />
Bakewell, Derbyshire, DE45 1DS<br />
To view this property’s virtual tour,<br />
or to see all our properties, visit<br />
www.sequencehome.co.uk<br />
1. MONEY LAUNDERING REGULATIONS Intending purchasers will be asked to produce identification documentation at a later stage and we would ask for your co-operation in order that there will be no delay in agreeing the sale. 2. These particulars do not constitute part or all of an offer or<br />
contract. 3. The measurements indicated are supplied for guidance only and as such must be considered incorrect. Potential buyers are advised to recheck measurements before committing to any expense. 4. We have not tested any apparatus, equipment, fixtures, fittings or services and it is in the<br />
buyers interest to check the working condition of any appliances. 5. Where a Home Information Pack or Home Report is held for this property, it is available for inspection at the branch by appointment. If you require a printed version, you will need to pay a reasonable reproduction charge reflecting<br />
printing and other costs. 6. We are not able to offer an opinion either verbal or written on the content of these reports and this must be obtained from your legal representative. 7. Whilst we take care in preparing these reports, a buyer should ensure that his/her legal representative confirms as<br />
soon as possible all matters relating to title including the extent and boundaries of the property and other important matters before exchange of contracts.


