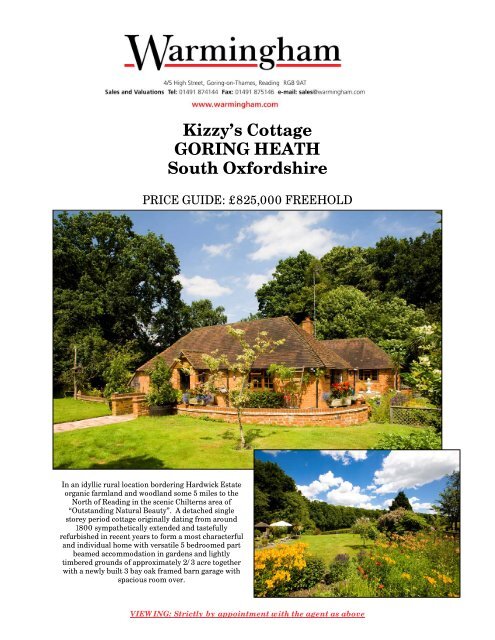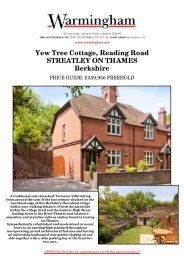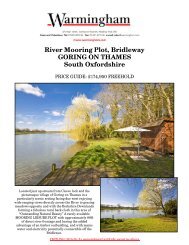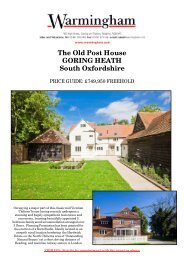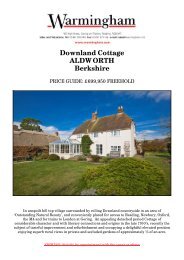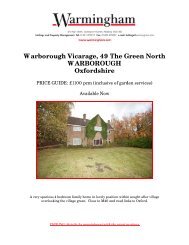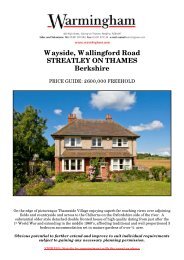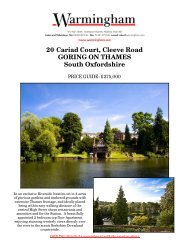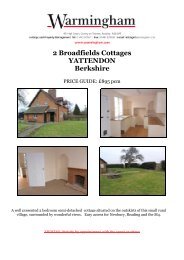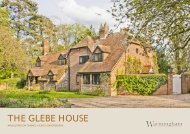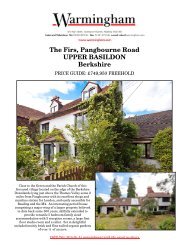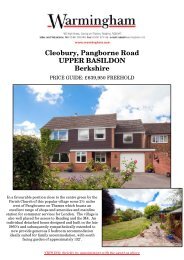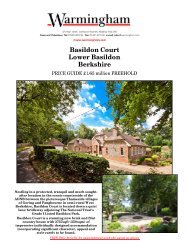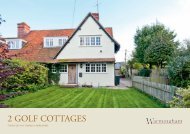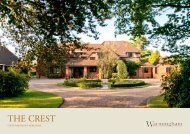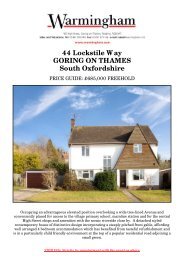Kizzy's Cottage GORING HEATH South Oxfordshire - Warmingham
Kizzy's Cottage GORING HEATH South Oxfordshire - Warmingham
Kizzy's Cottage GORING HEATH South Oxfordshire - Warmingham
Create successful ePaper yourself
Turn your PDF publications into a flip-book with our unique Google optimized e-Paper software.
Kizzy’s <strong>Cottage</strong><br />
<strong>GORING</strong> <strong>HEATH</strong><br />
<strong>South</strong> <strong>Oxfordshire</strong><br />
PRICE GUIDE: £825,000 FREEHOLD<br />
In an idyllic rural location bordering Hardwick Estate<br />
organic farmland and woodland some 5 miles to the<br />
North of Reading in the scenic Chilterns area of<br />
“Outstanding Natural Beauty”. A detached single<br />
storey period cottage originally dating from around<br />
1800 sympathetically extended and tastefully<br />
refurbished in recent years to form a most characterful<br />
and individual home with versatile 5 bedroomed part<br />
beamed accommodation in gardens and lightly<br />
timbered grounds of approximately 2/3 acre together<br />
with a newly built 3 bay oak framed barn garage with<br />
spacious room over.<br />
VIEWING: Strictly by appointment with the agent as above
Kizzy’s <strong>Cottage</strong>, Deadmans Lane, Goring Heath, RG8 7RZ 2<br />
SUMMARY OF ACCOMMODATION<br />
‣ TILED ENTRANCE PORCH and LOBBY<br />
‣ DRAWING ROOM with fireplace<br />
‣ DINING ROOM with beamed vaulted<br />
ceiling<br />
‣ KITCHEN with handmade pine units<br />
‣ UTILITY ROOM<br />
‣ FURTHER HALLWAY<br />
‣ MASTER BEDROOM with EN SUITE<br />
BATHROOM<br />
‣ 4 FURTHER BEDROOMS<br />
‣ FAMILY BATHROOM<br />
‣ OIL CENTRAL HEATING<br />
‣ Delightful lawned GARDENS benefiting<br />
from attractive landscaping including<br />
patio terraces, extending in all to 0.656<br />
ACRE<br />
‣ GATED ENTRANCE to large gravelled<br />
FORECOURT AREA<br />
‣ Newly constructed oak framed 3 bay<br />
BARN GARAGE with spacious ROOM<br />
over<br />
Location<br />
Goring Heath, lying a few miles east of Goring on Thames, is a scattered, rural Parish extending from<br />
the <strong>South</strong> Western edge of Woodcote, skirting round Whitchurch Hill and then <strong>South</strong> towards<br />
Mapledurham with the A329 Reading to Wallingford Road forming the perimeter along its eastern<br />
boundary. In the centre of the Parish are located the Almshouses built in an impressive period<br />
architectural style and founded in 1726 by Henry Alnutt, a wealthy London barrister and arranged with<br />
their chapel around three sides of a cobbled courtyard and whilst modernised in recent years have<br />
remained in appearance largely as they were in the 18 th century, as has their unspoilt rural setting.<br />
The nearby village of Woodcote, which lies just off the Reading to Oxford Road, is situated in an area of<br />
‘outstanding natural beauty’ surrounded by the scenic countryside of the Chilterns, with extensive beech<br />
woodlands and undulating fields. The village is some 500’ (160 metres) above sea level and there are<br />
glorious far-reaching views from several parts of the village.<br />
Originally a small community based on farming and agriculture, Woodcote has grown substantially,<br />
especially during the 1960s and 1970s, to be a thriving village with a good range of local amenities<br />
including Post Office stores, supermarket, nursery/garden centre, popular New World bistro restaurant,<br />
two public houses, modern health centre and excellent education facilities with two toddler playgroups,<br />
primary and secondary schools as well as a range of private schools in the local area.<br />
Near the centre of the village is the Parish Church, which was rebuilt in 1846 in a Norman style on the<br />
site of the original Norman structure, with a few traces of original walling still surviving. Woodcote<br />
House, an historic country mansion built in the 1730s, now forms part of the Oratory School, standing in<br />
extensive park-like grounds east of the main village. The Prep. School for the Oratory is situated nearby<br />
at Crays Pond.<br />
Goring Heath has first class road communications with easy access for Reading, Henley, Oxford and both<br />
the M4 and M40 motorway networks. For rail commuters there are mainline stations locally at<br />
Pangbourne and Goring on Thames, as well as Reading, all providing fast services up to London<br />
(Paddington) approx 25 minutes from Reading.<br />
The riverside villages of Pangbourne and Goring both offer established shopping centres and a range<br />
of facilities including banks, modern health centres as well as restaurants, hotels and olde worlde inns.<br />
*READING – 5 miles *<strong>GORING</strong> on THAMES – 3 ½ miles *WALLINGFORD – 7 miles<br />
*PANGBOURNE on THAMES – 2 ½ miles *HENLEY on THAMES – 8 ½ miles<br />
*M4 (J.12 at Theale) - 8 miles *M40 (J. 4 at High Wycombe) - 17 miles.
Kizzy’s <strong>Cottage</strong>, Deadmans Lane, Goring Heath, RG8 7RZ 3<br />
The Property<br />
Kizzy’s <strong>Cottage</strong> is an interesting single storey property occupying a stunning rural location bordering<br />
the Hardwick Estate surrounded by scenic Chilterns countryside with typical beech woodlands through<br />
which there are footpaths and bridleways and in the Spring are carpeted by bluebells.<br />
From humble origins probably as an estate workman’s cottage around the late 1700s or early 1800s the<br />
cottage has been substantially altered and extended in the 1900s notably in the 1940s when it was<br />
occupied by the head teacher of the nearby Goring Heath Charity School. The present owners have also<br />
substantially added to the property in a sympathetic style as well as carrying out extensive and tasteful<br />
modernisation and refurbishment creating a delightful home with many character features. The fabric of<br />
the property has been meticulously improved by the owner who is a craftsmen builder including reroofing<br />
with insulation, complete re-plumbing and provision of oil fired central heating system, electrical<br />
rewiring, fitting of casement pine windows, handmade pine fitted Kitchen and redecoration throughout<br />
with numerous cosmetic improvements.<br />
The Drawing Room has a delightful dual aspect over the garden and surrounding countryside and the<br />
Dining Room in the oldest part of the cottage has a vaulted beamed ceiling.<br />
In 2007 a new oak framed timber boarded 3 bay Barn/Garage was constructed having a pitched half<br />
hipped clay tile roof. Each bay has wide double wooden entrance doors and on the first floor there is a<br />
spacious fully floored Store Room with potential for use as a Studio Room or office at present having a<br />
trap access only. The building has fitted light and power.<br />
Accommodation<br />
GROUND FLOOR<br />
ENTRANCE PORCH:<br />
Under tiled roof with windows on either side and<br />
inner front door with glazed casement upper<br />
half.<br />
ENTRANCE LOBBY: (S)<br />
Quarry tiled floor. Inset ceiling lighting. Wall<br />
thermostat control for CH. Radiator.<br />
DRAWING ROOM: (N, E & S)<br />
A spacious and well proportioned room enjoying<br />
a triple aspect principally overlooking the<br />
gardens and grounds and adjoining countryside<br />
and woodland. Fireplace with Jetmaster grate<br />
and wide quarry tiled hearth and hardwood<br />
mantel with exposed brick surround and wall<br />
extending across to one side with inset niche and<br />
fitted corner wooden plinth for TV and stereo.<br />
Beamed ceiling with inset lighting. Wide patio<br />
doors opening onto flagged terrace and garden.<br />
2 double radiators. 4 wall light points.<br />
UTILITY ROOM: (N)<br />
Fitted pine floor units with deep ceramic top<br />
worksurfaces around 2 sides with inset ceramic<br />
sink unit (brass mixer taps). Built-in space for<br />
washing machine and dishwasher. Trianco oil<br />
fired floor boiler supplying CH and HW.<br />
Ceramic tiled floor. Inset ceiling lighting. Builtin<br />
Airing Cupboard containing foam insulated<br />
hot water tank with immersion heater and<br />
slatted shelving. Wide arched opening through<br />
into the adjoining Kitchen.<br />
KITCHEN (S)<br />
Custom fitted with handcrafted pine floor and<br />
wall units providing good cupboard and drawer<br />
storage space with features including cornicing<br />
to wall units having concealed underlighting,<br />
projecting canopy with ceramic tiled banding<br />
over the hob, glazed doors to wall dresser unit<br />
with central display shelving together with<br />
Belfast stone sink (brass mixer taps) with<br />
hardwood drainer board and surround. Ceramic<br />
top worksurfaces and matching ceramic wall<br />
tiling around sink, working and cooking areas.<br />
Range of built-in equipment comprising AEG<br />
“Competence” split level double oven, separate<br />
inset 4 ring ceramic hob with concealed<br />
extractor unit above in feature canopy, AEG<br />
dishwasher with integrated door and Siemens<br />
fridge with integrated door. Inset ceiling<br />
lighting. Ceramic tiled floor.
Kizzy’s <strong>Cottage</strong>, Deadmans Lane, Goring Heath, RG8 7RZ 4<br />
FURTHER HALLWAY: (W & S)<br />
Radiator. Fitted dado rails. Heavy panelled<br />
wooden entrance door. 3 wall light points.<br />
Radiator.<br />
MASTER BEDROOM: (E & S)<br />
Approached off the Hall by its own entrance<br />
lobby which has built-in Double Wardrobe<br />
Cupboard widening internally at each end.<br />
Kitchen<br />
DINING ROOM: (E & W)<br />
A delightful room full of character with part<br />
vaulted beamed ceiling with exposed structural<br />
beams and with exposed brick walls with<br />
timbering at either end. 2 double radiators.<br />
French door opening onto the extensive terrace<br />
area. Deep walk-in storage area in corner of<br />
room.<br />
2 double radiators. Matching fitted furniture<br />
comprising two floor-to-ceiling Double<br />
Wardrobe Cupboards with two 3-drawer<br />
connecting chests with central dressing table<br />
with drawer under and long shelf top. Two<br />
matching 2-drawer bedside cabinets.<br />
Master Bedroom<br />
EN SUITE BATHROOM: (N)<br />
Matching suite comprising panelled bath (mixer<br />
tap with shower handset), pedestal wash hand<br />
basin, bidet and low level WC. Ceramic wall<br />
tiling up to ceiling height around bath and<br />
shower. Splashbacks behind basin and bidet.<br />
Ceramic tiled floor. Pine panelled ceiling with<br />
inset lighting. Tall ribbed towel rail/radiator. 2<br />
wall light points.<br />
BEDROOM 2: (W & N)<br />
Radiator. Inset ceiling lighting and range of<br />
fitted furniture along one side comprising a<br />
Double Wardrobe and tall shelved cupboard.<br />
3 wall light points.<br />
Dining Room
Kizzy’s <strong>Cottage</strong>, Deadmans Lane, Goring Heath, RG8 7RZ 5<br />
BEDROOM 3: (N)<br />
Double radiator. Built-in Double Wardrobe<br />
Cupboard with sliding mirrored doors in<br />
wooden frames.<br />
BEDROOM 4: (N)<br />
Double radiator. Built-in Double Wardrobe<br />
Cupboard with sliding mirrored doors in<br />
wooden frames. Trap access into insulated Loft.<br />
BEDROOM 5/STUDY: (E)<br />
Double radiator.<br />
FAMILY BATHROOM: (E)<br />
Matching suite of panelled bath (mixer taps with<br />
shower handset), pedestal wash hand basin and<br />
low level WC. Ceramic fully tiled walls around<br />
bath and shower up to half room height around<br />
basin and WC. Pine panelled ceiling with inset<br />
lighting. Tall ribbed towel rail/radiator.<br />
OUTSIDE<br />
The property has a long frontage to a tree lined<br />
country lane with a wide grassed frontage with a<br />
hedged boundary set back together with picket<br />
fencing. At the further end there is a splayed<br />
entrance with a 5 bar gate opening into a large<br />
gravelled forecourt area fronting onto which is a<br />
newly constructed oak framed triple bay<br />
Barn/Garage with pitched and half hipped clay<br />
tile roof with first floor room.<br />
The Barn/Garage has Velux windows to the<br />
first floor and fitted light and power.<br />
The gardens and grounds mainly extend to the<br />
<strong>South</strong> and West sides of the property adjoining<br />
organic estate farmland with superb views across<br />
to mainly deciduous woodland beyond. The<br />
gardens have been attractively laid out with<br />
many areas of interest including patio areas and<br />
importantly formed in the corner of the property<br />
a large flagged terrace ideal for ‘al fresco’ dining.<br />
A further feature in the garden is the pond with<br />
its waterfall feature and surrounding rockery.<br />
Throughout the garden there are many<br />
interesting borders and beds containing a variety<br />
of specimen plants and shrubs and on the<br />
boundary with the farmland there is low fencing<br />
to take advantage of the superb views over the<br />
undulating unspoilt surrounding countryside.<br />
There are numerous garden outbuildings<br />
including a Summerhouse and a circular<br />
Summerhouse with thatched roof.<br />
In all the gardens and grounds extend to<br />
approximately 0.656 acre<br />
Services<br />
Mains water and electricity are connected to the<br />
property. Private septic tank drainage. Central<br />
heating and domestic hot water from Trianco oil<br />
fired floor boiler located in the Utility Room.<br />
Secondary hot water supply from immersion<br />
heater.<br />
Local Authority<br />
<strong>South</strong> <strong>Oxfordshire</strong> District Council,<br />
Crowmarsh, Wallingford, Oxon, OX10 8HQ.<br />
Tel: 01491 823000<br />
Council Tax<br />
Band: D<br />
Current year’s charges payable 10/11: £1,469.91<br />
Directions<br />
From our offices in the centre of Goring turn right and proceed up to the top of the High Street where at<br />
the railway bridge junction turn right and then next left into Reading Road by the Queens Arms.<br />
Continue up Whitehill and out of the village and proceed through the next village of Crays Pond. In a<br />
further mile or so at the next road junction continue straight on signposted to Mapledurham and after<br />
passing the entrance to Goring Heath charity almshouses turn left at the next crossroads by the former<br />
Goring Heath Post Office. Follow this road along and Kizzy’s <strong>Cottage</strong> will be found on the right hand<br />
side in approximately ¼ mile.
Kizzy’s <strong>Cottage</strong>, Deadmans Lane, Goring Heath, RG8 7RZ 6<br />
Extensive gardens with views over adjoining fields and woodland<br />
Views looking back towards Kizzys <strong>Cottage</strong>
Kizzy’s <strong>Cottage</strong>, Deadmans Lane, Goring Heath, RG8 7RZ 7<br />
Vegetable area<br />
Looking towards the terrace
Kizzy’s <strong>Cottage</strong>, Deadmans Lane, Goring Heath, RG8 7RZ 8<br />
Triple bay Barn/Garage<br />
Adjoining fields and views
Kizzy’s <strong>Cottage</strong>, Deadmans Lane, Goring Heath, RG8 7RZ 9<br />
Well stocked borders
Kizzy’s <strong>Cottage</strong>, Deadmans Lane, Goring Heath, RG8 7RZ 1<br />
0<br />
Colourful beds
Kizzy’s <strong>Cottage</strong>, Deadmans Lane, Goring Heath, RG8 7RZ 11<br />
Pathway leading to Kizzys <strong>Cottage</strong><br />
Looking towards the central courtyard
Kizzy’s <strong>Cottage</strong>, Deadmans Lane, Goring Heath, RG8 7RZ 1<br />
2<br />
Adjoining woodland
Kizzy’s <strong>Cottage</strong>, Deadmans Lane, Goring Heath, RG8 7RZ 1<br />
3<br />
N.B. The agent has not tested any apparatus, equipment, fittings or services so cannot verify that they are in working order. If required, the client is advised to<br />
obtain verification. These particulars are issued on the understanding that all negotiations are conducted through <strong>Warmingham</strong> & Co.Whilst all due care is<br />
taken in the preparation of these particulars, no responsibility for their accuracy is accepted, nor do they form part of any offer or contract.Intending clients<br />
must satisfy themselves by inspection or otherwise as to their accuracy prior to signing a contract.


