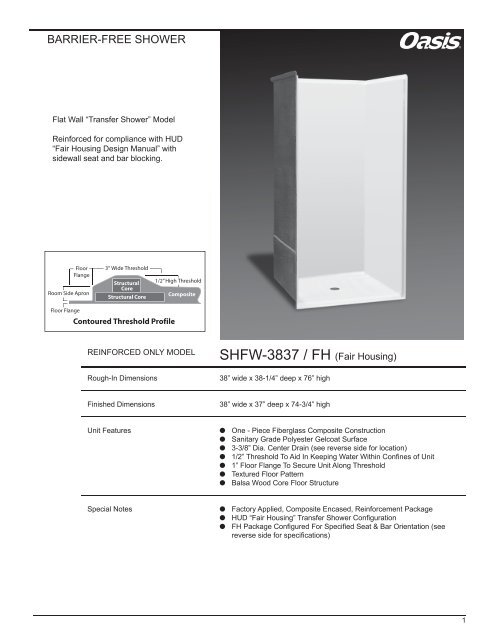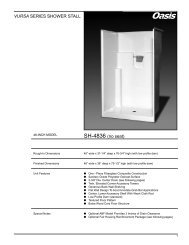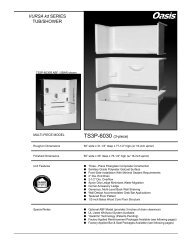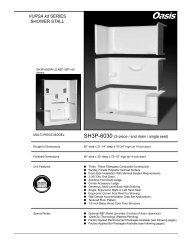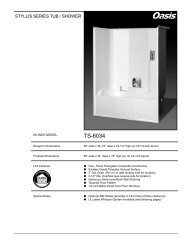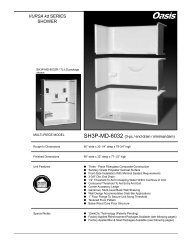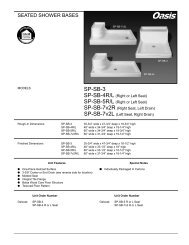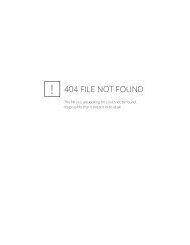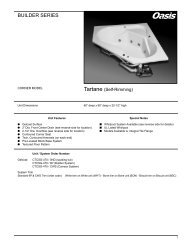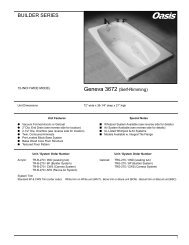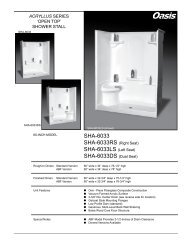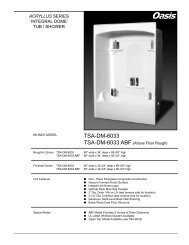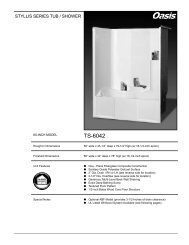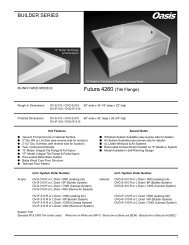SHFW-3837 / FH (Fair Housing) - Oasis Bath
SHFW-3837 / FH (Fair Housing) - Oasis Bath
SHFW-3837 / FH (Fair Housing) - Oasis Bath
Create successful ePaper yourself
Turn your PDF publications into a flip-book with our unique Google optimized e-Paper software.
BARRIER-FREE SHOWER<br />
®<br />
Flat Wall “Transfer Shower” Model<br />
Reinforced for compliance with HUD<br />
“<strong>Fair</strong> <strong>Housing</strong> Design Manual” with<br />
sidewall seat and bar blocking.<br />
<br />
<br />
<br />
<br />
<br />
<br />
<br />
<br />
<br />
<br />
<br />
REINFORCED ONLY MODEL<br />
Rough-In Dimensions<br />
<strong>SHFW</strong>-<strong>3837</strong> / <strong>FH</strong> (<strong>Fair</strong> <strong>Housing</strong>)<br />
38” wide x 38-1/4” deep x 76” high<br />
Finished Dimensions<br />
38” wide x 37” deep x 74-3/4” high<br />
Unit Features<br />
● One - Piece Fiberglass Composite Construction<br />
● Sanitary Grade Polyester Gelcoat Surface<br />
● 3-3/8” Dia. Center Drain (see reverse side for location)<br />
● 1/2” Threshold To Aid In Keeping Water Within Confi nes of Unit<br />
● 1” Floor Flange To Secure Unit Along Threshold<br />
● Textured Floor Pattern<br />
● Balsa Wood Core Floor Structure<br />
Special Notes<br />
● Factory Applied, Composite Encased, Reinforcement Package<br />
● HUD “<strong>Fair</strong> <strong>Housing</strong>” Transfer Shower Confi guration<br />
● <strong>FH</strong> Package Confi gured For Specifi ed Seat & Bar Orientation (see<br />
reverse side for specifi cations)<br />
1
®<br />
BARRIER-FREE SHOWER<br />
<strong>SHFW</strong>-<strong>3837</strong> /<strong>FH</strong><br />
(right sidewall seat illustrated)<br />
1”<br />
19”<br />
36”<br />
Inside<br />
3-3/8” Dia.<br />
Drain<br />
18”<br />
37”<br />
38-1/4”<br />
1-1/4”<br />
1“ Wide Floor<br />
Flange<br />
1-1/4”<br />
19”<br />
19”<br />
38”<br />
Right Right Side Side (Seat) Wall Wall<br />
1-1/4”<br />
1”<br />
1-1/4”<br />
36” Inside 1”<br />
Back Wall<br />
1-1/4”<br />
1-1/4’<br />
Left Side Left (Control) Side Wall Wall<br />
36-3/4”<br />
26-3/4”<br />
33”w x 24”h<br />
Structure<br />
50-1/4”<br />
24”<br />
76-3/4”<br />
30-3/4”<br />
1/2” Threshold<br />
1“ 1“<br />
34”<br />
34”w x 8”h<br />
Structure<br />
74-3/4”<br />
8” 8“<br />
10”<br />
30-3/4”<br />
33”w x 10”h<br />
Corrugated<br />
33”w x 8”h<br />
Structure<br />
1-1/4”<br />
3/4” Apron<br />
3/4” Apron<br />
Shower Stall Package<br />
Order No.:<br />
<strong>SHFW</strong>-<strong>3837</strong> / <strong>FH</strong> - RS (right sidewall seat)<br />
<strong>SHFW</strong>-<strong>3837</strong> / <strong>FH</strong> - LS (left sidewall seat)<br />
38” x 37”, One-piece gelcoated fiberglass shower<br />
stall with 1/2” threshold and structurally reinforced<br />
wall areas to comply with HUD “<strong>Fair</strong> <strong>Housing</strong> Design<br />
Manual” requirements. (Listed configurations<br />
orient seat reinforcement opposite the control<br />
wall.)<br />
Dimensions shown are maximum. Due to the nature of the materials involved, actual unit dimentsions can vary (tolerances: +0 / -3/8 inch).<br />
2


