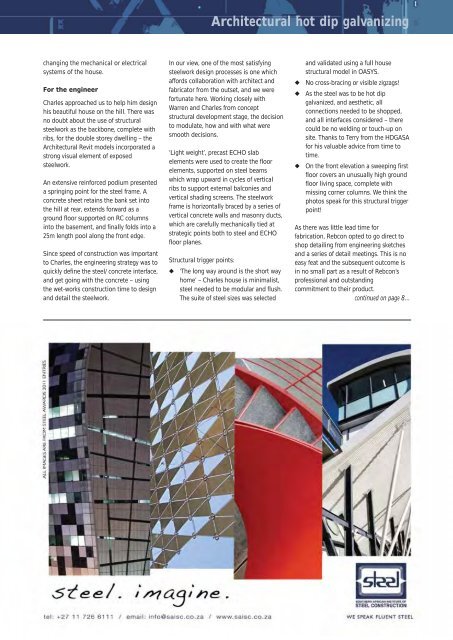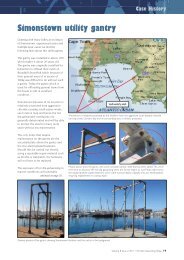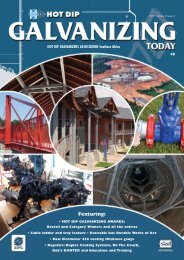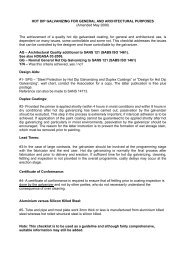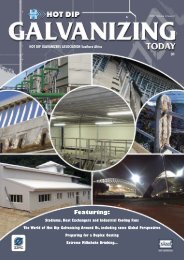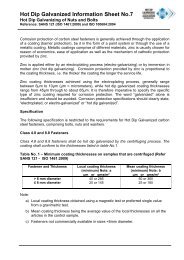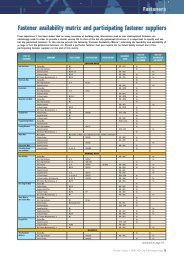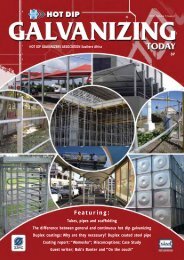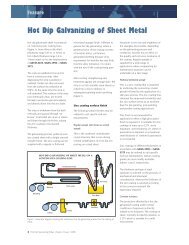Architectural hot dip galvanizing - hdgasa
Architectural hot dip galvanizing - hdgasa
Architectural hot dip galvanizing - hdgasa
Create successful ePaper yourself
Turn your PDF publications into a flip-book with our unique Google optimized e-Paper software.
<strong>Architectural</strong> <strong>hot</strong> <strong>dip</strong> <strong>galvanizing</strong><br />
changing the mechanical or electrical<br />
systems of the house.<br />
For the engineer<br />
Charles approached us to help him design<br />
his beautiful house on the hill. There was<br />
no doubt about the use of structural<br />
steelwork as the backbone, complete with<br />
ribs, for the double storey dwelling – the<br />
<strong>Architectural</strong> Revit models incorporated a<br />
strong visual element of exposed<br />
steelwork.<br />
An extensive reinforced podium presented<br />
a springing point for the steel frame. A<br />
concrete sheet retains the bank set into<br />
the hill at rear, extends forward as a<br />
ground floor supported on RC columns<br />
into the basement, and finally folds into a<br />
25m length pool along the front edge.<br />
Since speed of construction was important<br />
to Charles, the engineering strategy was to<br />
quickly define the steel/ concrete interface,<br />
and get going with the concrete – using<br />
the wet-works construction time to design<br />
and detail the steelwork.<br />
In our view, one of the most satisfying<br />
steelwork design processes is one which<br />
affords collaboration with architect and<br />
fabricator from the outset, and we were<br />
fortunate here. Working closely with<br />
Warren and Charles from concept<br />
structural development stage, the decision<br />
to modulate, how and with what were<br />
smooth decisions.<br />
‘Light weight’, precast ECHO slab<br />
elements were used to create the floor<br />
elements, supported on steel beams<br />
which wrap upward in cycles of vertical<br />
ribs to support external balconies and<br />
vertical shading screens. The steelwork<br />
frame is horizontally braced by a series of<br />
vertical concrete walls and masonry ducts,<br />
which are carefully mechanically tied at<br />
strategic points both to steel and ECHO<br />
floor planes.<br />
Structural trigger points:<br />
◆ ‘The long way around is the short way<br />
home’ – Charles house is minimalist,<br />
steel needed to be modular and flush.<br />
The suite of steel sizes was selected<br />
and validated using a full house<br />
structural model in OASYS.<br />
◆ No cross-bracing or visible zigzags!<br />
◆ As the steel was to be <strong>hot</strong> <strong>dip</strong><br />
galvanized, and aesthetic, all<br />
connections needed to be shopped,<br />
and all interfaces considered – there<br />
could be no welding or touch-up on<br />
site. Thanks to Terry from the HDGASA<br />
for his valuable advice from time to<br />
time.<br />
◆ On the front elevation a sweeping first<br />
floor covers an unusually high ground<br />
floor living space, complete with<br />
missing corner columns. We think the<br />
p<strong>hot</strong>os speak for this structural trigger<br />
point!<br />
As there was little lead time for<br />
fabrication, Rebcon opted to go direct to<br />
shop detailing from engineering sketches<br />
and a series of detail meetings. This is no<br />
easy feat and the subsequent outcome is<br />
in no small part as a result of Rebcon’s<br />
professional and outstanding<br />
commitment to their product.<br />
continued on page 8...


