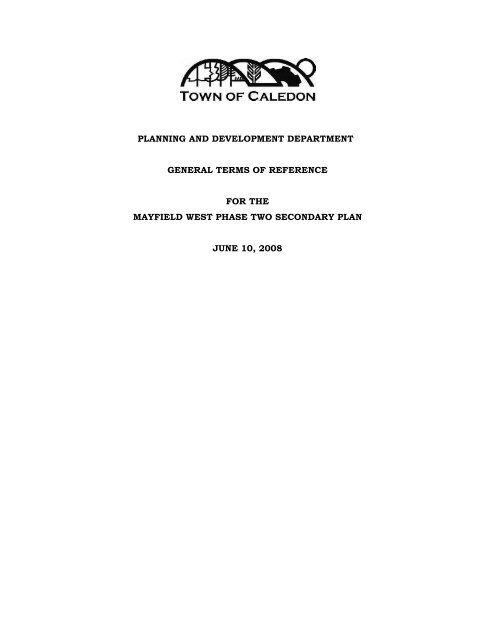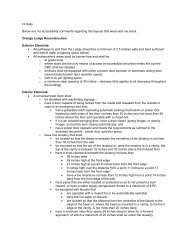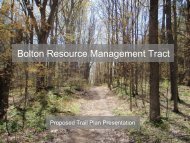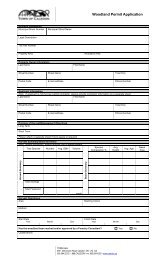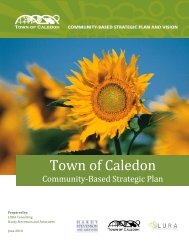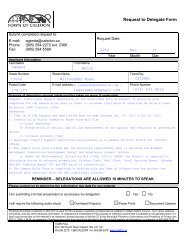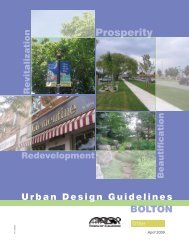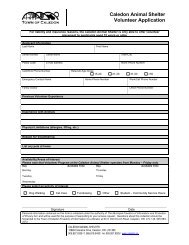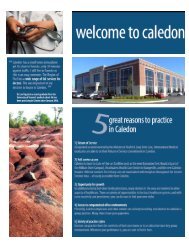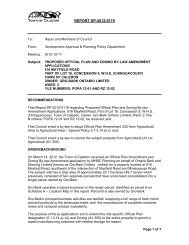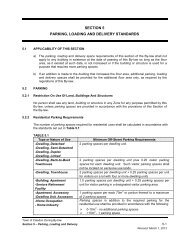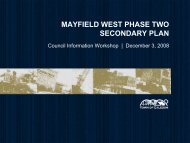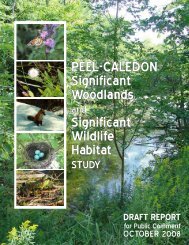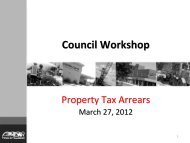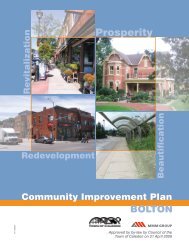PLANNING AND DEVELOPMENT ... - Town of Caledon
PLANNING AND DEVELOPMENT ... - Town of Caledon
PLANNING AND DEVELOPMENT ... - Town of Caledon
Create successful ePaper yourself
Turn your PDF publications into a flip-book with our unique Google optimized e-Paper software.
<strong>PLANNING</strong> <strong>AND</strong> <strong>DEVELOPMENT</strong> DEPARTMENT<br />
GENERAL TERMS OF REFERENCE<br />
FOR THE<br />
MAYFIELD WEST PHASE TWO SECONDARY PLAN<br />
JUNE 10, 2008
Table <strong>of</strong> Contents<br />
1.0 Introduction………………………………………………………………………………….……..4<br />
2.0 Background…………………………………………………………………………………….…..4<br />
3.0 Policy Context…………………………………………………………………………………..….5<br />
4.0 Population and Employment Forecasts and Planning Horizons………………………..8<br />
5.0 Study Area………………………..…………………………………………………………………9<br />
6.0 Study Approach and Structure…………………………………………………………………10<br />
7.0 Technical Studies……….………………………………………………………………..……….16<br />
7.1 Comprehensive Environmental Impact Study and Management Plan…………..17<br />
7.2 Agricultural Impact Assessment……………………………………………………….…17<br />
7.3 Water & Wastewater Servicing Study……………………………………………………19<br />
7.4 Cultural Heritage Survey…………………………………………………………………..19<br />
7.5 Transportation Impact Study…………………..…………………………………………19<br />
7.6 Noise Impact Assessment…………………………………………………………………..20<br />
7.7 Commercial Impact Study………………………………………………………………….20<br />
7.8 Financial Impact Analysis………………………………………………………………….20<br />
8.0 Implementation Documents………..……………………………………………………………21<br />
8.1 Community Phasing Plan…………………………………………………………………..21<br />
8.2 Transportation Management Plan………………………………………………………..22<br />
8.3 Community Design Plan……………………………………………………………………22<br />
8.4 Master Financial Agreement………………………………………………………………22<br />
9.0 Project Management……………………………………………………………………………….23<br />
9.1 Technical Advisory Team……..………………………………………………………….…23<br />
9.2 Agency Advisory Group………………………………………………………………………23<br />
10.0 Public Participation………………………………………………………………………………23<br />
10.1 Open House…………………………………………………………………………………24<br />
10.2 Stakeholder Advisory Group……………………………………………………………24<br />
10.3 Council Information Workshop…………………………………………………………26<br />
10.4 Council Meetings………………………………………………………………………….26<br />
10.5 Web Page……………………………………………………………………………………27<br />
10.6 Newsletters…………………………………………………………………………………27<br />
11.0 Schedule……………………………………………………………………………………………27<br />
12.0 Budget………………………………………………………………………………………………28<br />
Mayfield West Phase Two Secondary Plan - General Terms <strong>of</strong> Reference - June 10, 2008 2
List <strong>of</strong> Tables<br />
Table 1 – The Secondary Planning Exercise……………………………..………………………15<br />
List <strong>of</strong> Attachments<br />
Attachment “A” – Schedule B: Mayfield West Land Use Plan<br />
Attachment “B” – Project Work Program and Schedule<br />
Mayfield West Phase Two Secondary Plan - General Terms <strong>of</strong> Reference - June 10, 2008 3
GENERAL TERMS OF REFERENCE<br />
FOR THE<br />
MAYFIELD WEST PHASE TWO SECONDARY PLAN<br />
1.0 Introduction<br />
Mayfield West is a Rural Service Centre in the <strong>Town</strong> <strong>of</strong> <strong>Caledon</strong>. Rural Service Centres<br />
are compact, well integrated rural towns on full piped water and sewer services and<br />
provide a wide range <strong>of</strong> commercial, employment, recreational, institutional and<br />
community services to serve both the needs <strong>of</strong> residents within the settlement, and to<br />
residents in other areas <strong>of</strong> <strong>Caledon</strong>.<br />
On August 1, 2006 <strong>Caledon</strong> Council directed staff to commence work on terms <strong>of</strong><br />
reference for an expansion to the Mayfield West Rural Service Centre settlement<br />
boundary, west <strong>of</strong> Highway 10. Under provincial policy, settlement boundary expansions<br />
may only occur as part <strong>of</strong> a municipal comprehensive review which is defined as “an<br />
<strong>of</strong>ficial plan review, or an <strong>of</strong>ficial plan amendment, initiated by a municipality that<br />
comprehensively applies the policies and schedules <strong>of</strong> this Plan” (Places to Grow: The<br />
Growth Plan for the Greater Golden Horseshoe 2006). Accordingly, <strong>Caledon</strong> has initiated<br />
a secondary planning exercise, namely the Mayfield West Phase Two Secondary Plan, to<br />
fulfill the provincial policy requirements in respect <strong>of</strong> a municipal comprehensive review.<br />
The General Terms <strong>of</strong> Reference (“GTR”) sets out a road map for the secondary planning<br />
exercise, describing among other things, the objectives, scope and deliverables (i.e. what<br />
has to be achieved), stakeholders, roles and responsibilities (i.e. who will take part in it),<br />
resources and work program (i.e. how it will be achieved), and schedule (i.e. when it will<br />
be achieved).<br />
For the purposes <strong>of</strong> the GTR, the Mayfield West Phase Two Secondary Plan (“Secondary<br />
Plan”) will be the end product <strong>of</strong> a secondary planning exercise. The secondary planning<br />
exercise fulfils the planning process that is required to complete the end product.<br />
2.0 Background<br />
<strong>Caledon</strong>’s population and employment forecasts and allocations study developed<br />
population and employment forecasts for <strong>Caledon</strong> as a whole and population allocations<br />
for the communities within <strong>Caledon</strong> for the 2021 and 2031 planning horizons. For the<br />
2021 planning horizon, the study confirmed the approved <strong>Caledon</strong>-wide population<br />
forecast <strong>of</strong> 84,444, but recommended that population be reallocated among some <strong>of</strong> the<br />
Mayfield West Phase Two Secondary Plan - General Terms <strong>of</strong> Reference - June 10, 2008 4
communities, including Mayfield West, within <strong>Caledon</strong>. For the 2031 planning horizon,<br />
the study recommended a <strong>Caledon</strong>-wide population forecast <strong>of</strong> 108,000.<br />
The recommendations from the population and employment forecasts and allocations<br />
study are contained in a proposed amendment to the Population and Employment<br />
policies in <strong>Caledon</strong>’s Official Plan, namely Official Plan Amendment No. 203 (“OPA 203”).<br />
OPA 203 proposes to increase the 2021 population forecast for Mayfield West from<br />
13,100 to 17,000, an additional 3,900 population, and establishes a 2031 population<br />
forecast for Mayfield West <strong>of</strong> 26,838, which represents an additional 9,838 population<br />
between 2021 and 2031. <strong>Caledon</strong> Council endorsed OPA 203 on August 1, 2006<br />
(Planning & Development Report 2006-49).<br />
On November 6, 2007 <strong>Caledon</strong> Council reiterated its support for the 2021 approved<br />
<strong>Caledon</strong>-wide population forecast and confirmed it’s endorsement <strong>of</strong> the 2031 <strong>Caledon</strong>wide<br />
population forecast <strong>of</strong> 108,000 (Planning & Development Report 2007-61).<br />
Furthermore, Council directed staff to continue to use the population and employment<br />
forecasts contained in OPA 203 in all population related planning matters.<br />
3.0 Policy Context<br />
The secondary planning exercise will be undertaken in accordance with provincial<br />
legislation e.g. Planning Act (as amended by Bill 26 and Bill 51) and provincial policies<br />
e.g. Provincial Policy Statement 2005 (“PPS, 2005”), Places to Grow: The Growth Plan for<br />
the Greater Golden Horseshoe 2006 (“Growth Plan, 2006”) and the Greenbelt Plan 2005<br />
(“Greenbelt Plan, 2005”) and the Region <strong>of</strong> Peel and <strong>Caledon</strong> Official Plans.<br />
Provincial Legislation and Policies<br />
The Planning Act establishes the rules for land use planning in Ontario. Improved land<br />
use planning contributes to the social, economic and environmental well-being <strong>of</strong><br />
Ontario’s communities. To meet these goals, the province has in recent years made<br />
changes to the Planning Act. The Strong Communities (Planning Amendment) Act, 2004,<br />
(Bill 26) includes measures that prevent appeals to the Ontario Municipal Board <strong>of</strong><br />
settlement area expansions that are not supported by municipalities. The Planning and<br />
Conservation Land Statute Law Amendment Act, 2006 (Bill 51) has amended the Planning<br />
Act to help municipalities better manage their development through well-planned growth.<br />
Bill 51 provides municipalities with new design tools under Section 41 <strong>of</strong> the Planning<br />
Act (site plan control) to support compact, integrated and sustainable communities.<br />
Mayfield West Phase Two Secondary Plan - General Terms <strong>of</strong> Reference - June 10, 2008 5
The PPS, 2005 provides policy direction on matters <strong>of</strong> provincial interest related to land<br />
use planning and development, setting the policy foundation for regulating the<br />
development and use <strong>of</strong> land. With the objective <strong>of</strong> building and sustaining healthy,<br />
liveable and safe communities and recognizing that efficient development patterns<br />
optimize the use <strong>of</strong> land, resources and public investment in infrastructure and public<br />
service facilities, the PPS, 2005 directs that planning authorities provide for land use<br />
patterns that promote a mix <strong>of</strong> housing, employment (including industrial, commercial<br />
and institutional uses) parks and open spaces, and transportation choices that facilitate<br />
pedestrian mobility and other modes <strong>of</strong> travel.<br />
The Growth Plan, 2006 is a framework for implementing the province’s vision for building<br />
stronger, prosperous communities. While building on other key provincial initiatives<br />
including the PPS, 2005 and the Greenbelt Plan, 2005, the Growth Plan, 2006 provides<br />
growth management policy direction and population and employment forecasts for the<br />
Greater Golden Horseshoe area, including the Region <strong>of</strong> Peel, for the 2031 planning<br />
horizon. With an emphasis on building more compact, transit-supportive communities<br />
in designated greenfield areas, the Growth Plan, 2006 encourages the development <strong>of</strong><br />
complete communities with a diverse mix <strong>of</strong> land uses, a range and mix <strong>of</strong> employment<br />
and housing types, high quality public open space and easy access to local stores and<br />
services (S. 2.2.2).<br />
The Mayfield West Community Development Plan Study Area includes portions <strong>of</strong> the<br />
Greenbelt. The Greenbelt Plan, 2005 identifies where urbanization should not occur in<br />
order to provide permanent protection to the agricultural land base and the ecological<br />
features and functions occurring on this landscape.<br />
Region <strong>of</strong> Peel Official Plan (“Regional Plan”)<br />
Bill 136, The Places to Grow Act, received Royal Assent on June 13, 2005 and requires<br />
that municipalities bring their Official Plans into conformity with the Growth Plan, 2006<br />
by June 16, 2009. The Region <strong>of</strong> Peel is undertaking a conformity exercise known as the<br />
Peel Region Official Plan Review (“PROPR”). The “Managing Growth” focus area <strong>of</strong> the<br />
PROPR will identify how the population forecast in the Growth Plan, 2006 for the Region<br />
<strong>of</strong> Peel will be allocated to the City <strong>of</strong> Brampton, City <strong>of</strong> Mississauga and <strong>Caledon</strong>. OPA<br />
203 represents <strong>Caledon</strong>’s position, in respect <strong>of</strong> population and employment forecasts, in<br />
the context <strong>of</strong> the PROPR exercise.<br />
Mayfield West Phase Two Secondary Plan - General Terms <strong>of</strong> Reference - June 10, 2008 6
Under the Regional Plan (S. 7.9.2.8), any expansion to a Rural Service Centre settlement<br />
boundary will require an amendment to the Regional Plan to amend Schedule D,<br />
Regional Structure, and Schedule B, Prime Agricultural Areas which show the Mayfield<br />
West Rural Service Centre. Additionally, the Regional Plan sets out requirements for a<br />
comprehensive analysis where an expansion to a Rural Service Centre settlement<br />
boundary is proposed. The work program for the secondary planning exercise is required<br />
to fulfill the requirements <strong>of</strong> a comprehensive analysis as set out in the Regional Plan.<br />
The Regional Plan (S.5.4.3.2.9), through Regional Official Plan Amendment No. 17,<br />
states:<br />
“The boundary shown on Schedule “D” and designated in the legend “Study<br />
Area Boundary” is the area within which additional growth for Mayfield West<br />
beyond the 2021 population target is anticipated to occur. If additional growth<br />
to meet future population targets is allocated to the Mayfield West study area<br />
Council will direct it west <strong>of</strong> Highway 10 within the study area boundary.<br />
Studies to confirm the exact land requirements and to confirm compliance with<br />
requirements at that time, including such things as the Provincial Policy<br />
Statement, the Places to Grow Plan and the provisions <strong>of</strong> Section 7.9.2.8 <strong>of</strong> this<br />
plan, will be completed prior to adoption <strong>of</strong> any Official Plan Amendment to<br />
designate said lands in the Rural Service Centre <strong>of</strong> Mayfield West.”<br />
<strong>Caledon</strong> Official Plan<br />
<strong>Caledon</strong>’s pro-active approach to growth management – the “tri-nodal” strategy – directs<br />
the majority <strong>of</strong> new population and employment growth in <strong>Caledon</strong> to the Rural Service<br />
Centre settlements <strong>of</strong> Mayfield West, Bolton and <strong>Caledon</strong> East. This pattern <strong>of</strong> growth<br />
focuses development in the south <strong>of</strong> <strong>Caledon</strong>, away from sensitive environmental areas<br />
and heritage settlements, minimizes interference with agricultural activity and<br />
concentrates new demands for services in locations where this demand can be most<br />
readily met (S.2.2.2). The established settlement pattern in <strong>Caledon</strong> also reinforces the<br />
concept <strong>of</strong> <strong>Caledon</strong> continuing to be a community <strong>of</strong> communities.<br />
<strong>Caledon</strong>’s Official Plan sets out criteria for reviewing an amendment to the Official Plan<br />
to expand settlement boundaries (S.5.10.3.23). In addition, the Official Plan identifies<br />
studies to be completed to assess the appropriate development boundaries and lands to<br />
be included in an expanded Mayfield West Rural Service Centre (S.5.10.4.3.2.3).<br />
Mayfield West Phase Two Secondary Plan - General Terms <strong>of</strong> Reference - June 10, 2008 7
The Mayfield West Community Development Plan Study Area is established on Schedule<br />
B: Mayfield West Land Use Plan in <strong>Caledon</strong>’s Official Plan (see Attachment “A to the<br />
GTR). Within this area, a compact, well integrated community is being developed in the<br />
long term through a series <strong>of</strong> phased expansions. These phased expansions are based<br />
on long-term population and employment forecasts contained in <strong>Caledon</strong>’s Official Plan<br />
as may be updated from time to time.<br />
The Secondary Plan shall conform to, implement, and be interpreted in the context <strong>of</strong> the<br />
Principles, Strategic Direction, Goals, Objectives and policies <strong>of</strong> the Official Plan<br />
(S.6.2.4.3) and all other applicable upper tier policies and legislation.<br />
4.0 Population and Employment Forecasts and Planning Horizons<br />
Population Growth<br />
As previously stated, <strong>Caledon</strong> Council endorsed OPA 203 on August 1, 2006 and again<br />
on November 6, 2007. OPA 203 proposes to increase the 2021 population forecast for<br />
Mayfield West from 13,100 to 17,000, an additional 3,900 population, and establishes a<br />
2031 population forecast for Mayfield West <strong>of</strong> 26,838, which represents an additional<br />
9,838 population between 2021 and 2031. Furthermore, <strong>Caledon</strong> Council has directed<br />
staff to continue to use the population forecasts contained in OPA 203 in all population<br />
related planning matters.<br />
While the pre-2021 population reallocation <strong>of</strong> 3,900 is driving the need to undertake this<br />
secondary planning exercise within the short-term, in accordance with provincial policy<br />
guidance and <strong>Caledon</strong>’s Official Plan (S.5.10.4.3.2.4), the appropriate development<br />
boundaries and lands to accommodate the 2021 and 2031 population forecasts for<br />
Mayfield West will be addressed through this secondary planning exercise.<br />
Employment Land Needs<br />
The <strong>Caledon</strong> Official Plan encourages industrial and other non-residential forms <strong>of</strong><br />
growth in order to maintain and enhance the assessment base and to provide local<br />
employment. A more favourable population and employment ratio is desired to further<br />
the concept <strong>of</strong> live/work communities and to benefit the local economy. In this regard,<br />
<strong>Caledon</strong> shall endeavour to ensure at all times the availability <strong>of</strong> an adequate supply <strong>of</strong><br />
appropriately located, lotted, priced and designated serviced and unserviced land for<br />
industrial purposes (S.3.3.3.2). Furthermore, the Official Plan contains the following<br />
objectives: attract a broad range <strong>of</strong> industries including corporate <strong>of</strong>fice commercial uses;<br />
Mayfield West Phase Two Secondary Plan - General Terms <strong>of</strong> Reference - June 10, 2008 8
promote expansion <strong>of</strong> existing businesses and attract new enterprises; and provide a<br />
diverse and sufficient supply <strong>of</strong> industrial land to meet the demands and needs <strong>of</strong><br />
various industries (S.5.5.2).<br />
In order to function as a viable, full service community, Mayfield West needs a significant<br />
employment base. A high quality industrial area is needed to attract higher intensity<br />
uses that would help to fulfill this objective. While there are currently opportunities for<br />
such development within Mayfield West’s existing industrial area, provided through the<br />
Mayfield West Secondary Plan (Official Plan Amendment No. 208), the challenge will be to<br />
maintain employment growth over the long term in a reasonable balance with population<br />
growth. Located east <strong>of</strong> Highway 10, the Mayfield West Secondary Plan includes<br />
approximately 450 gross acres <strong>of</strong> lands designated for employment purposes related to<br />
industrial uses. At the time <strong>of</strong> writing these terms <strong>of</strong> reference, <strong>Caledon</strong> has received<br />
applications for development <strong>of</strong> approximately 290 gross acres or 65% <strong>of</strong> the total area.<br />
On July 4, 2006 <strong>Caledon</strong> Council directed staff to examine, in the context <strong>of</strong> proposed<br />
Official Plan Amendment No. 203, the need for additional employment lands in Mayfield<br />
West and, generally, where these additional employment lands should be located. This<br />
examination is being carried out through <strong>Caledon</strong>’s employment land needs study.<br />
Through the finalization <strong>of</strong> this study, if additional employment lands are allocated to the<br />
Mayfield West Rural Service Centre, the secondary planning exercise will examine<br />
integration <strong>of</strong> these additional employment lands into the Mayfield West Rural Service<br />
Centre.<br />
5.0 Study Area<br />
Any expansion to the existing Mayfield West Rural Service Centre settlement boundary<br />
as a result <strong>of</strong> this secondary planning process will occur within the Mayfield West<br />
Community Development Plan Study Area.<br />
<strong>Caledon</strong> Council has made a commitment in regard to the 3,900 allocation to Mayfield<br />
West; the 3,900 population will be located subject to the policies <strong>of</strong> Regional Official Plan<br />
Amendment No. 17 (ROPA 17) which directs additional growth allocated to Mayfield West<br />
to be located west <strong>of</strong> Highway 10 (Planning and Development Report 2006-49).<br />
Therefore, in the context <strong>of</strong> planning for the 2021 planning horizon and the additional<br />
3,900 population allocated to Mayfield West, the study area for this secondary planning<br />
exercise is confined to the lands within the Mayfield West Community Development Plan<br />
Study Area, west <strong>of</strong> Highway 10.<br />
Mayfield West Phase Two Secondary Plan - General Terms <strong>of</strong> Reference - June 10, 2008 9
In order to give due consideration and opportunity for a logical and compatible expansion<br />
<strong>of</strong> the existing Mayfield West Rural Service Centre settlement boundary, in the context <strong>of</strong><br />
planning for the 2031 planning horizon, the study area for this secondary planning<br />
exercise while confined to the Mayfield West Community Development Plan Study Area<br />
will not be confined to the west <strong>of</strong> Highway 10.<br />
However, for the purposes <strong>of</strong> undertaking some <strong>of</strong> the required technical studies to<br />
support the Secondary Plan (e.g. Comprehensive Environmental Impact Study &<br />
Management Plan and Transportation Impact Study), consideration may need to be given<br />
to an area beyond the Mayfield West Community Development Plan Study Area. If and<br />
when this occurs, it should not be interpreted as identifying such lands beyond the<br />
Mayfield West Community Development Plan Study Area as eligible for inclusion in any<br />
expansion <strong>of</strong> the Mayfield West Rural Service Centre settlement boundary.<br />
6.0 Study Approach and Structure<br />
The recommended structure <strong>of</strong> the secondary planning exercise consists <strong>of</strong> twenty-four<br />
(24) steps generally structured into four phases as outlined in Table 1 (these steps are<br />
described in more detail later in the GTR).<br />
Phase 1: Existing Conditions, Characterizations, Opportunities and Constraints<br />
Through a set <strong>of</strong> technical studies, as described in Section 7.0 <strong>of</strong> the GTR, Phase 1 will<br />
provide a full description and analysis <strong>of</strong> the existing conditions, characterization,<br />
opportunities and constraints applicable, in the context <strong>of</strong> the secondary planning<br />
exercise, to the Mayfield West Community Development Plan Study Area. The Phase 1<br />
technical studies comprise a Comprehensive Environmental Impact Study &<br />
Management Plan: Part A (Existing Conditions and Characterization); Agricultural Impact<br />
Assessment; Water & Wastewater Servicing Study: Part A; Cultural Heritage Survey;<br />
Transportation Impact Study: Part A; Noise Impact Assessment; and Commercial Impact<br />
Study.<br />
In Phase 1 an Open House will be held to introduce the secondary planning exercise,<br />
present the information compiled to date and to solicit additional information, issues and<br />
concerns from stakeholders and the public.<br />
Phase 2: Selection <strong>of</strong> Preferred Land Use Scenario and ROPA Application<br />
The initial task in Phase 2 is to envision the desired new community and identify a series<br />
<strong>of</strong> ideas, principles, goals and objectives (hereinafter referred to generally as “principles”)<br />
Mayfield West Phase Two Secondary Plan - General Terms <strong>of</strong> Reference - June 10, 2008 10
that would help determine where the new community should be located and what major<br />
design elements should be incorporated. The principles will be based on relevant<br />
provincial policies and the policy requirements <strong>of</strong> the Region <strong>of</strong> Peel and <strong>Caledon</strong> Official<br />
Plans, as well as input received from the Stakeholder Advisory Group and through<br />
agency consultation. It is proposed to use the relevant and applicable principles that<br />
were endorsed by <strong>Caledon</strong> Council for the Mayfield West “Phase One” Secondary Plan<br />
(Planning and Development Report 2003-69) as a starting point for the selection <strong>of</strong><br />
principles for this secondary planning exercise. <strong>Caledon</strong> Council will endorse the<br />
principles.<br />
The findings, results and recommendations <strong>of</strong> the technical studies completed in Phase 1<br />
will contribute to the development and evaluation <strong>of</strong> various land use scenarios to<br />
accommodate the population and employment forecasts noted in Section 4.0 and the<br />
needs for new development that may have been identified in Phase 1. Accordingly, it is<br />
expected that an iterative relationship will exist between the technical studies identified<br />
in Phase 1 and Phase 2.<br />
In addition, the following known land use and development interests and ongoing and<br />
potential future infrastructure improvements will be considered when developing the<br />
land use scenarios.<br />
Commercial Centre<br />
Fieldgate Developments (commonly referred to as <strong>Caledon</strong> 410 Developments) own the<br />
property at 12290 Hurontario Street and has expressed interest to develop a major<br />
commercial centre at this location. This property is within the Mayfield West Community<br />
Development Plan Study Area, west <strong>of</strong> Highway 10.<br />
Brampton Christian School<br />
KRT Christian Schools (commonly referred to as Brampton Christian School) own the<br />
property at 12480 Hurontario Street and have expressed interest to expand the existing<br />
school facility and to develop additional uses associated with the existing school. This<br />
property is within the Mayfield West Community Development Plan Study Area, west <strong>of</strong><br />
Highway 10.<br />
Former CPR Line<br />
The former CPR line that runs through the Mayfield West Community Development Plan<br />
Study Area, west <strong>of</strong> Highway 10, is owned by the <strong>Town</strong> <strong>of</strong> Orangeville and managed by<br />
Mayfield West Phase Two Secondary Plan - General Terms <strong>of</strong> Reference - June 10, 2008 11
the Orangeville Railway Development Corporation. The rail line connects Orangeville to<br />
the Canadian Pacific Railway in Mississauga (Streetsville) and is currently used to<br />
transport resource materials to Orangeville manufacturers two days a week. The<br />
planning for development adjacent to the rail line will need to follow CPR guidelines.<br />
Brampton Airport<br />
Brampton Airport is a privately run establishment located immediately northwest <strong>of</strong> the<br />
Mayfield West Community Development Plan Study Area, west <strong>of</strong> Highway 10. As well as<br />
accommodating flights for recreational and business purposes, the airport operates as a<br />
flight training school. Approximately 200-300 flights per day operated out <strong>of</strong> the airport<br />
or about 50% <strong>of</strong> capacity. The airport has no plans at this time to commercialize their<br />
operations to provide for scheduled flights, however, the airport does anticipate an<br />
increase in pilot training activity in the future to about 75% <strong>of</strong> the airport capacity.<br />
City <strong>of</strong> Brampton: Mount Pleasant Secondary Plan<br />
Located adjacent to and south <strong>of</strong> the Mayfield West Community Development Plan Study<br />
Area, west <strong>of</strong> Highway 10, the Mount Pleasant Secondary Plan area is approximately<br />
1,800 acres in size and is bounded by Mayfield Road to the north, the Fletcher’s Meadow<br />
Secondary Plan area to the east, Bovaird Drive to the south and Mississauga Road to the<br />
west. The Mount Pleasant lands are designated as part <strong>of</strong> the North West Brampton<br />
Urban Development Area. The planning for development in <strong>Caledon</strong> adjacent to the<br />
Mount Pleasant Secondary Plan area will give consideration to the compatibility <strong>of</strong> land<br />
uses.<br />
Highway 410 Extension<br />
Highway 410 is being extended through <strong>Caledon</strong> in an east/west alignment from<br />
Mayfield Road east <strong>of</strong> Heart Lake Road and connecting into existing Highway 10<br />
(Hurontario Street) adjacent to the Valleywood neighbourhood. This extension is<br />
intended to accommodate existing and future traffic volumes related to growth in<br />
Brampton, <strong>Caledon</strong> and beyond as well as to complete a major link in the provincial<br />
highway network. A full interchange will be provided at Valleywood Boulevard/Highway<br />
10. Completion <strong>of</strong> the extension is anticipated in 2009.<br />
Potential Future Transportation Corridors<br />
The Ontario Ministry <strong>of</strong> Transportation (“MTO”) has initiated an Environmental<br />
Assessment (EA) Study for the GTA West Corridor. A GTA West Corridor, from Highway<br />
Mayfield West Phase Two Secondary Plan - General Terms <strong>of</strong> Reference - June 10, 2008 12
400 westerly to the Guelph area, is identified in the Growth Plan, 2006. The preliminary<br />
study area for the EA includes the southern part <strong>of</strong> <strong>Caledon</strong>.<br />
In addition, MTO and the City <strong>of</strong> Brampton are planning a new north south multi-modal<br />
transportation corridor in the west Brampton/east Halton area that could potentially<br />
provide a north south link between the GTA West Corridor and Highways 401 and 407.<br />
The following technical studies that commenced in Phase 1 will continue in to Phase 2, a<br />
Comprehensive Environmental Impact Study & Management Plan: Part B (Detailed<br />
Studies and Impact Assessment); Water & Wastewater Servicing Study: Part B; and<br />
Transportation Impact Study: Part B. These studies, combined with a financial impact<br />
analysis, will identify the potential impacts and/or issues associated with each <strong>of</strong> the<br />
land use scenarios with respect to their specific subject areas.<br />
A comprehensive evaluation <strong>of</strong> the land use scenarios will be undertaken using<br />
evaluation criteria which will be based on the Council endorsed principles. In order to<br />
serve effectively as evaluation criteria, the Council endorsed principles will need to be<br />
refined and elaborated on to ensure they are sufficiently explicit to give adequate<br />
direction. The evaluation criteria will be based on relevant provincial policies and the<br />
policy requirements <strong>of</strong> the Region <strong>of</strong> Peel and <strong>Caledon</strong> Official Plans, as well as input<br />
received from the Stakeholder Advisory Group and through agency consultation. It is<br />
proposed to use the applicable evaluation criteria that were endorsed by <strong>Caledon</strong> Council<br />
for the Mayfield West “Phase One” Secondary Plan (Planning and Development Report<br />
2004-92) as a starting point for the selection <strong>of</strong> evaluation criteria for this secondary<br />
planning exercise. <strong>Caledon</strong> Council will endorse the evaluation criteria.<br />
Generally, as a guide and as a minimum, the land use scenarios will be evaluated in<br />
terms <strong>of</strong>:<br />
(a)<br />
(b)<br />
(c)<br />
Their environmental impacts, environmental enhancement opportunities and<br />
environmental policy implications;<br />
Their impacts on agricultural land and the long term viability <strong>of</strong> the agricultural<br />
economy and community;<br />
Their impacts on the existing and planned transportation system, their<br />
requirements for new transportation infrastructure and the feasibility, timing and<br />
cost <strong>of</strong> any required new infrastructure;<br />
Mayfield West Phase Two Secondary Plan - General Terms <strong>of</strong> Reference - June 10, 2008 13
(d)<br />
(e)<br />
(f)<br />
(g)<br />
(h)<br />
(i)<br />
The feasibility, timing and cost implications for water supply and wastewater<br />
treatment infrastructure;<br />
The requirements for community services, such as schools and recreation facilities;<br />
The ability <strong>of</strong> the scenarios to meet a diversity <strong>of</strong> housing and service needs;<br />
Community form and land use compatibility;<br />
Fiscal and economic impacts; and<br />
Conformity to the <strong>Town</strong>’s Principles, Strategic Directions and Goals and other<br />
applicable <strong>Town</strong>, Regional and provincial policies.<br />
A Phase 2 Open House will be held to obtain public comments on the land use scenarios<br />
prior to completing the evaluation.<br />
Phase 2 will include the selection <strong>of</strong> a preferred land use scenario for the 2021 and 2031<br />
planning horizons and <strong>Caledon</strong> Council’s endorsement <strong>of</strong> a conceptual land use pattern.<br />
At this point, it is anticipated that sufficient study and analysis will have been completed<br />
in order to address the requirements set out in the Regional Official Plan in respect <strong>of</strong><br />
Rural Service Centre boundary expansions. This will allow <strong>Caledon</strong> to make an<br />
application in or before June 2009 to the Region <strong>of</strong> Peel to amend the Regional Official<br />
Plan to expand the Mayfield West Rural Service Centre settlement boundary; the<br />
secondary planning exercise will provide the analysis to determine if the application is for<br />
the 2021 or 2031 planning horizon.<br />
Phase 3: Draft Secondary Plan<br />
In Phase 3, the Comprehensive Environmental Impact Study & Management Plan: Part C<br />
(Implementation) will be completed which will include the following components:<br />
conclusions, recommendations, strategies and management measures; long term<br />
monitoring plan; comprehensive adaptive management plan; and guidelines for site<br />
specific environmental studies. In addition, to assist in the implementation <strong>of</strong> the<br />
planning objectives and policies contained in the Secondary Plan, a set <strong>of</strong><br />
implementation documents will be prepared including a Community Phasing Plan; a<br />
Transportation Management Plan; and a Community Design Plan.<br />
Phase 3 will culminate in the preparation <strong>of</strong> a draft Secondary Plan which will provide<br />
detailed planning objectives and policies for future development activities in an expanded<br />
Mayfield West Rural Service Centre. Accordingly, it is expected that an iterative<br />
relationship will exist between preparing the draft Secondary Plan and the<br />
implementation documents.<br />
Mayfield West Phase Two Secondary Plan - General Terms <strong>of</strong> Reference - June 10, 2008 14
The draft Secondary Plan will be presented at a Council Information Workshop for initial<br />
comments and input from Council before being circulated to the Stakeholder Advisory<br />
Group and Agency Advisory Group for review and comment and presented to the public<br />
at an Open House, again for comment and input.<br />
Phase 4: Final Recommendations and Official Plan Amendment<br />
In Phase 4, the draft Secondary Plan will be reviewed by <strong>Caledon</strong> staff based on the<br />
comments received in Phase 3 and a final Secondary Plan will be prepared for<br />
presentation at a formal Public Information Meeting (“PIM”). Following the PIM, a<br />
recommended Secondary Plan, in the form <strong>of</strong> a local Official Plan Amendment, will be<br />
finalized for Council’s consideration.<br />
All other implementation documents commenced in Phase 3 will be finalized prior to<br />
Council consideration <strong>of</strong> the local Official Plan Amendment.<br />
Table 1: The Secondary Planning Exercise<br />
Phase 1:<br />
Existing Conditions,<br />
Characterization,<br />
Opportunities and<br />
Constraints<br />
1. Comprehensive Environmental Impact Study &<br />
Management Plan (Part A)<br />
2. Agricultural Impact Assessment<br />
3. Water & Wastewater Servicing Study (Part A)<br />
4. Cultural Heritage Survey<br />
5. Transportation<br />
6. Impact Study (Part A)<br />
7. Noise Impact Assessment (Part A)<br />
8. Commercial Impact Study<br />
Phase 2:<br />
Selection <strong>of</strong> Preferred Land<br />
Use Scenario and ROPA<br />
Application<br />
9. Developing Community Planning & Design Principles<br />
10. Developing & Evaluating Land Use Scenarios<br />
11. Comprehensive Environmental Impact Study &<br />
Management Plan (Part B)<br />
12. Transportation Impact Study (Part B)<br />
13. Water & Wastewater Servicing Study (Part B)<br />
14. Financial Impact Analysis<br />
15. Selection <strong>of</strong> Preferred Land Use Scenario<br />
16. Regional Official Plan Amendment Application (ROPA)<br />
Phase 3:<br />
Draft Secondary Plan<br />
17. Comprehensive Environmental Impact Study &<br />
Management Plan (Part C)<br />
18. Community Phasing Plan<br />
19. Transportation Management Plan<br />
20. Community Design Plan<br />
21. Master Financial Agreement<br />
Mayfield West Phase Two Secondary Plan - General Terms <strong>of</strong> Reference - June 10, 2008 15
22. Draft Secondary Plan<br />
Phase 4:<br />
Final Recommendations<br />
and Official Plan<br />
Amendment<br />
22. Finalize Secondary Plan<br />
23. Finalize Implementation Documents<br />
24. Council Consideration <strong>of</strong> Official Plan Amendment<br />
7.0 Technical Studies<br />
As previously discussed, the subject areas that must be addressed through the<br />
secondary plan exercise are defined by provincial policies and the policy requirements <strong>of</strong><br />
the Region <strong>of</strong> Peel and <strong>Caledon</strong> Official Plans. Accordingly, a set <strong>of</strong> technical studies will<br />
be completed in support <strong>of</strong> the Secondary Plan.<br />
The technical studies will generally be completed by consultants retained by <strong>Caledon</strong><br />
through its Purchasing Policies By-law No. 2004-148. A series <strong>of</strong> technical terms <strong>of</strong><br />
reference will be prepared by the Planning & Development Department to provide<br />
detailed work plans for these studies and additional direction to the consultants. Due to<br />
the technical nature <strong>of</strong> some <strong>of</strong> the studies, the Planning & Development Department<br />
shall seek input into these detailed terms <strong>of</strong> reference from other relevant <strong>Caledon</strong><br />
departments and agencies such as Toronto Region Conservation Authority (“TRCA”),<br />
Credit Valley Conservation (“CVC”) and the Region <strong>of</strong> Peel.<br />
Some technical information required to complete these studies may already be available<br />
in studies or reports completed by agencies (e.g. Region <strong>of</strong> Peel, TRCA and CVC) or<br />
submitted to <strong>Caledon</strong> by development interests in support <strong>of</strong> their planning proposals<br />
(e.g. Mayfield Station Developers Group). <strong>Caledon</strong> will seek approval from such agency<br />
or development interest and their consultants for access to, and use <strong>of</strong>, the technical<br />
information to determine if it could assist in meeting the requirements <strong>of</strong> the detailed<br />
terms <strong>of</strong> reference for the technical studies outlined below.<br />
The findings, results and recommendation <strong>of</strong> the technical studies will contribute to the<br />
selection and evaluation <strong>of</strong> various land use scenarios for an expanded Mayfield West<br />
Rural Service Centre as well as the preferred land use scenario. The technical studies to<br />
be completed are as follows.<br />
7.1 Comprehensive Environmental Impact Study and Management Plan<br />
<strong>Caledon</strong>’s Official Plan contains detailed ecosystem planning and management policies<br />
whose fundamental objective is to ensure that as land uses change and development<br />
occurs, the integrity <strong>of</strong> <strong>Caledon</strong>’s ecosystems is protected, maintained and, as<br />
Mayfield West Phase Two Secondary Plan - General Terms <strong>of</strong> Reference - June 10, 2008 16
appropriate, restored and enhanced (S.3.1). A Comprehensive Environmental Impact<br />
Study and Management Plan (Comprehensive EIS & MP) will provide detailed information<br />
regarding environmental features, functions, linkages and interdependencies,<br />
recommend environmental protection, management and monitoring measures, and<br />
assess the impacts <strong>of</strong> planned urban development on the ecosystem and evaluate land<br />
use scenarios (S.5.7.3.7).<br />
In general, the Comprehensive EIS & MP will identify, describe and delineate the<br />
ecological systems (form and function) and features within and adjacent to the study<br />
area. Through an analysis <strong>of</strong> the dynamics and interrelationships <strong>of</strong> the ecosystem, with<br />
consideration for the supporting lands and natural system that may be outside <strong>of</strong> the study<br />
area, the study will assess the potential environmental impacts <strong>of</strong> locating urban land uses<br />
and infrastructure within the study area and their compatibility with <strong>Caledon</strong>’s ecosystem<br />
goals, objectives, policies and performance measures. The study will recommend<br />
environmental protection and enhancement targets, as well as assess the ecological<br />
impacts <strong>of</strong> the planned urban development. Finally, the study will outline an environmental<br />
management plan (also referred to as a comprehensive adaptive management plan) for the<br />
proposed Secondary Plan which will recommend measures for the management,<br />
enhancement and restoration <strong>of</strong> the ecosystem.<br />
On March 4, 2008, <strong>Caledon</strong> Council authorized the retainer <strong>of</strong> Philips Engineering Ltd. to<br />
undertake the Comprehensive EIS & MP for the secondary planning exercise pursuant to<br />
the terms <strong>of</strong> reference for the study prepared jointly by <strong>Caledon</strong>, Region <strong>of</strong> Peel, TRCA<br />
and CVC.<br />
7.2 Agricultural Impact Assessment<br />
Certain lands within the Mayfield West Community Development Plan Study Area are<br />
designated Prime Agricultural Area in the Regional Official Plan and Agricultural Area in<br />
<strong>Caledon</strong>’s Official Plan. The Regional Official Plan requires that proposals to expand a<br />
Rural Service Centre settlement boundary address issues related to agriculture and<br />
essentially provide justification for the proposed expansion including alternatives that<br />
avoid prime agricultural areas; compliance with the minimum distance separation<br />
formulae; population and employment forecasts and opportunities for efficient use <strong>of</strong><br />
land in existing areas.<br />
The intent <strong>of</strong> the PPS, 2005 to protect prime agricultural areas is reflected in <strong>Caledon</strong>’s<br />
proposed Official Plan Amendment 179 which seeks to protect and promote agricultural<br />
Mayfield West Phase Two Secondary Plan - General Terms <strong>of</strong> Reference - June 10, 2008 17
uses in the Prime Agricultural Area, ensure all new land uses are compatible with<br />
surrounding agricultural uses, and limit further fragmentation <strong>of</strong> land (S.5.1.1.3).<br />
Furthermore, <strong>Caledon</strong>’s Official Plan settlement policies include criteria such as whether<br />
the expansion is a logical and contiguous addition to the existing settlement; the need<br />
and demand for the development; reasonable alternative locations which avoid prime<br />
agricultural areas; and compliance with the minimum distance separation formulae.<br />
Proposals in the Prime Agricultural Area that have the potential to negatively impact<br />
agricultural uses will require an agricultural impact assessment (S.5.1.1.17.2). The<br />
study requirements include a description <strong>of</strong> the proposed development, the need for the<br />
proposed development, the on-site and surrounding land uses and agricultural<br />
capabilities, the physical and socio-economic components <strong>of</strong> the agricultural resource<br />
base, and the land use compatibility <strong>of</strong> the proposed use with surrounding agricultural<br />
uses and agricultural community. The assessment must identify the direct and indirect<br />
impacts <strong>of</strong> the proposed development on existing agricultural uses and on the flexibility<br />
<strong>of</strong> the area to support different types <strong>of</strong> agriculture, must provide an alternative location<br />
analysis and must identify possible mitigation measures (S.5.1.1.17.2).<br />
In the case <strong>of</strong> this secondary planning exercise, the need analysis and the identification<br />
<strong>of</strong> potential development areas will be identified in other technical studies. The<br />
Agricultural Impact Assessment will focus on the agricultural resource base, the existing<br />
and potential agricultural operations and the agricultural community. The analysis will<br />
examine the factors that determine the short and long-term viability <strong>of</strong> agriculture in the<br />
vicinity <strong>of</strong> Mayfield West, such as the proliferation <strong>of</strong> non-agricultural uses, land tenure<br />
and fragmentation. The value, viability and sensitivity <strong>of</strong> agricultural activities on<br />
various land areas will be compared.<br />
7.3 Water & Wastewater Servicing Study<br />
Future development in Mayfield West will be serviced by municipal water and wastewater<br />
services provided by the Region <strong>of</strong> Peel through the South Peel System. The Water and<br />
Wastewater Servicing Study will involve a two-part approach. Part A <strong>of</strong> the study will<br />
include a full description and analysis <strong>of</strong> the capacity <strong>of</strong> the existing infrastructure and<br />
the opportunities and constraints applicable, in the context <strong>of</strong> the secondary planning<br />
exercise, to the Mayfield West Community Development Plan Study Area. Part B <strong>of</strong> the<br />
study will identify the new infrastructure that would be required for new growth and the<br />
Mayfield West Phase Two Secondary Plan - General Terms <strong>of</strong> Reference - June 10, 2008 18
timing and financial implications <strong>of</strong> servicing the land use scenarios developed in Phase<br />
2 <strong>of</strong> the secondary planning exercise.<br />
7.4 Cultural Heritage Survey<br />
Cultural heritage resource conservation is required under provincial legislation to be<br />
recognized in the land use planning process. <strong>Caledon</strong> seeks to wisely manage cultural<br />
heritage resources within its municipal boundaries that are <strong>of</strong> historical, architectural<br />
and archaeological value.<br />
Conservation <strong>of</strong> cultural heritage resources shall be consistent with the provisions <strong>of</strong><br />
Section 3.2 <strong>of</strong> <strong>Caledon</strong>’s Official Plan. Accordingly, a Cultural Heritage Survey (“CHS)”,<br />
comprised <strong>of</strong> a Stage 1 Archaeological Assessment, a Built Heritage Resource<br />
Assessment, and a Cultural Heritage Landscapes Assessment, will be undertaken. The<br />
CHS will identify the level <strong>of</strong> significance <strong>of</strong> any cultural heritage resources, including<br />
archaeological resources and potential, existing within and in close proximity to the<br />
Mayfield West Community Development Plan Study Area, and make recommendations<br />
for the conservation <strong>of</strong> the cultural heritage resources. The CHS will be undertaken by a<br />
qualified pr<strong>of</strong>essional(s) with appropriate expertise retained by <strong>Caledon</strong>.<br />
7.5 Transportation Impact Study<br />
A Transportation Impact Study (“TIS”) will be undertaken to provide an understanding <strong>of</strong><br />
the existing and potential transportation linkages (pedestrian, vehicular and transit) that<br />
do and could contribute to an effective and efficient transportation network that supports<br />
mobility, accessibility <strong>of</strong> services and economic viability in Mayfield West.<br />
The TIS is a two-part study. Part A <strong>of</strong> the study will include a full description and<br />
analysis <strong>of</strong> the capacity <strong>of</strong> the existing infrastructure and the opportunities and<br />
constraints applicable, in the context <strong>of</strong> the secondary planning exercise, to the Mayfield<br />
West Community Development Plan Study Area. Part B <strong>of</strong> the study will identify the new<br />
infrastructure that would be required for new growth and the timing and financial<br />
implications <strong>of</strong> servicing the land use scenarios developed in Phase 2 <strong>of</strong> the secondary<br />
planning exercise.<br />
7.6 Noise Impact Assessment<br />
Several potential environmental noise sources exist within and in close proximity to the<br />
Mayfield West Community Development Plan Study Area including road traffic on<br />
existing and future roadways, aircraft using the Brampton Airport and the railway right-<br />
Mayfield West Phase Two Secondary Plan - General Terms <strong>of</strong> Reference - June 10, 2008 19
<strong>of</strong>-way – formerly Canadian Pacific Railways, now the Orangeville Railway Development<br />
Corporation. The Ministry <strong>of</strong> the Environment publishes environmental noise guidelines<br />
for road, rail and airport sources. In addition, the Region <strong>of</strong> Peel has produced<br />
guidelines that are to be used when road traffic noise is being assessed. A noise impact<br />
assessment will be undertaken to provide an overview <strong>of</strong> the environmental noise issues<br />
and implications affecting the Mayfield West Community Development Plan Study Area.<br />
7.7 Commercial Impact Study<br />
In accordance with <strong>Caledon</strong>’s Official Plan, commercial development within <strong>Caledon</strong> is<br />
focused primarily in the Rural Service Centres in order to concentrate commercial retail<br />
and service facilities within <strong>Caledon</strong>. This strategy maximizes the opportunities to<br />
provide a wider range <strong>of</strong> shopping facilities to <strong>Caledon</strong>’s residents and promotes the<br />
recapturing <strong>of</strong> commercial retail and service dollar outflows from <strong>Caledon</strong> (S.5.4.3.1). In<br />
this regard, <strong>Caledon</strong> shall endeavour to ensure at all times the availability <strong>of</strong> an adequate<br />
supply <strong>of</strong> appropriately located, lotted, priced and designated serviced and unserviced<br />
land for commercial purposes (S.3.3.3.2). In light <strong>of</strong> the interest to locate a new major<br />
commercial centre in the Mayfield West Community Development Plan Study Area, a<br />
commercial impact study will be undertaken by <strong>Caledon</strong> in accordance with <strong>Caledon</strong><br />
Official Plan policy (S. 5.4.3.13).<br />
7.8 Financial Impact Analysis<br />
The <strong>Caledon</strong> Official Plan is based, in part, on the principle <strong>of</strong> fiscal sustainability.<br />
Fiscal sustainability is achieved by managing service level standards and tax levels, while<br />
endeavouring to realize forecast residential and population increases, as well as<br />
maintaining and enhancing the assessment base, all within an efficient pattern <strong>of</strong><br />
development. Successful implementation <strong>of</strong> the Official Plan requires that <strong>Caledon</strong>, in<br />
the context <strong>of</strong> its overall objectives, monitor and forecast the financial impacts <strong>of</strong><br />
development with a view to potential phasing to alleviate negative fiscal impacts, while<br />
pursuing an aggressive economic development strategy (S. 3.3.1).<br />
As a Rural Service Centre, Mayfield West is an important contributor to the <strong>Town</strong>’s fiscal<br />
health, and given its potential for employment growth, will continue to play a primary<br />
economic role in <strong>Caledon</strong> over the long term. Accordingly, a Financial Impact Analysis<br />
will be undertaken to examine the fiscal implications <strong>of</strong> the land use scenarios generated<br />
in Phase Two <strong>of</strong> the secondary planning exercise.<br />
Mayfield West Phase Two Secondary Plan - General Terms <strong>of</strong> Reference - June 10, 2008 20
8.0 Implementation Documents<br />
Prior to <strong>Caledon</strong> Council’s consideration <strong>of</strong> a local Official Plan Amendment, a set <strong>of</strong><br />
implementation documents will be completed, to assist in the implementation <strong>of</strong> the<br />
planning objectives and policies contained in the Secondary Plan. The Transportation<br />
Management Plan and the Community Design Plan will be approved by Council.<br />
The implementation documents will be completed by consultants retained by <strong>Caledon</strong><br />
through its Purchasing Policies By-law No. 2004-148. A series <strong>of</strong> terms <strong>of</strong> reference will<br />
be prepared by the Planning & Development Department which will describe the Council<br />
endorsed principles upon which the design <strong>of</strong> the community is based, provide detailed<br />
work plans for the assignment and additional direction to the consultants. The<br />
implementation documents to be completed are as follows.<br />
8.1 Community Phasing Plan<br />
A Community Phasing Plan will describe the intended sequence <strong>of</strong> development within an<br />
expanded Mayfield West settlement boundary, both geographically and chronologically,<br />
relative to the schedule for the following:<br />
(a) The construction and operation <strong>of</strong> major infrastructure for servicing (e.g. water,<br />
wastewater and stormwater management);<br />
(b) The environmental assessment, construction, reconstruction or improvements, as<br />
the case may be, <strong>of</strong> major internal and external roads;<br />
(c) The construction and operation <strong>of</strong> major utility facilities (e.g. gas, hydro and cable<br />
service);<br />
(d) Community and public facilities and services (e.g. schools, parks and recreation<br />
facilities); and<br />
(e) The preservation/enhancement/restoration <strong>of</strong> significant natural features and<br />
systems.<br />
8.2 Transportation Management Plan<br />
Lively, safe, pedestrian-friendly public spaces are components <strong>of</strong> healthy, sustainable<br />
communities. Communities that are well-integrated and pedestrian and cycling friendly<br />
are places that people can actively enjoy. In the context <strong>of</strong> planning an integrated multimodal<br />
transportation network system including arterial, collector and local road<br />
connections, together with pedestrian and cycling facilities and potential transit routes to<br />
support an expanded community, the Transportation Management Plan will provide<br />
recommendations regarding, among other matters, widths <strong>of</strong> road rights-<strong>of</strong>-way, traffic<br />
Mayfield West Phase Two Secondary Plan - General Terms <strong>of</strong> Reference - June 10, 2008 21
calming measures, school and park zone treatments, potential transit routes, sidewalk<br />
locations and parking prohibitions and restrictions. In addition, a detailed pedestrian<br />
and cycling network plan will be prepared showing how the pedestrian and cycling<br />
network interfaces with the proposed land uses, road network, parks, natural areas and<br />
surrounding community.<br />
8.3 Community Design Plan<br />
Good community design is important to successfully integrate the growth projected for<br />
the Mayfield West Rural Service Centre while sustaining the rural town character<br />
envisioned for the community. The purpose <strong>of</strong> the Community Design Plan is to<br />
contribute to the achievement <strong>of</strong> the planning objectives and policies contained in the<br />
Secondary Plan through the establishment <strong>of</strong> more specific design principles and<br />
guidelines for all aspects <strong>of</strong> the community’s physical development.<br />
8.4 Master Financial Agreement<br />
The scope <strong>of</strong> the master financial agreement will become more apparent as the secondary<br />
planning exercise proceeds. However, generally, such financial agreement will address<br />
the following, as needed: the provision (both timing and funding) <strong>of</strong> community facilities<br />
and/or services; financial contributions by developers to meet any shortfalls in tax<br />
funding for capital works associated with the implementation <strong>of</strong> the Secondary Plan<br />
(identified in the Financial Impact Study); where the construction <strong>of</strong> certain services will<br />
be required in advance <strong>of</strong> development, and in some cases through front-ending <strong>of</strong> costs<br />
by the developers, earlier in the development process; and indemnification by the<br />
developers <strong>of</strong> <strong>Caledon</strong>’s reasonable costs incurred in connection with approval <strong>of</strong> the<br />
Secondary Plan, whether in court or at the Ontario Municipal Board.<br />
9.0 Project Management<br />
The secondary planning exercise has been initiated as a result <strong>of</strong> the direction from<br />
<strong>Caledon</strong> Council. The Director, Planning and Development Department, or their<br />
designate, will be responsibility for the overall management <strong>of</strong> the secondary planning<br />
exercise.<br />
9.1 Technical Advisory Team<br />
Due to the complexity and the technical nature <strong>of</strong> certain <strong>of</strong> the required<br />
studies/documents noted in Section 7.0 and 8.0, a Technical Advisory Team (TAT) will be<br />
established, as required. This team will be comprised <strong>of</strong> <strong>Caledon</strong> staff and agencies<br />
having an interest in the study, the relevant external consultant and also a<br />
Mayfield West Phase Two Secondary Plan - General Terms <strong>of</strong> Reference - June 10, 2008 22
epresentative from Mayfield Station Developers Group (“MSDG”) and Glen Schnarr &<br />
Associates Inc. (“GSAI”); MSDG has appointed GSAI to act as planning consultant<br />
representing MSDGs’ interests in the secondary planning exercise. The TAT will provide<br />
input, guidance and advice to <strong>Caledon</strong> as and when appropriate to their areas <strong>of</strong> interest;<br />
the TAT is not a decision making body.<br />
9.2 Agency Advisory Group<br />
The Agency Advisory Group (“AAG”) will be comprised <strong>of</strong> <strong>Caledon</strong> staff and staff from<br />
provincial ministries, the Region <strong>of</strong> Peel, City <strong>of</strong> Brampton, and the conservation<br />
authorities having an interest in the secondary planning exercise, and the relevant<br />
external consultant. The AAG will provide input, guidance and advice to <strong>Caledon</strong> at key<br />
milestones in the secondary planning exercise; the AAG is not a decision making body.<br />
A minimum <strong>of</strong> four meetings are proposed with the AAG, the purpose <strong>of</strong> which are<br />
generally as follows:<br />
Meeting # Purpose<br />
1 Project Start-up: introduce the AAG to the secondary planning exercise and<br />
presentation <strong>of</strong> the results <strong>of</strong> the Phase 1 technical studies;<br />
2 Presentation <strong>of</strong> land-use scenarios and ROPA application;<br />
3 Presentation <strong>of</strong> draft Secondary Plan; and<br />
4 Presentation <strong>of</strong> proposed Official Plan Amendment.<br />
10.0 Public Participation<br />
Public engagement is a key part <strong>of</strong> the planning process by allowing participants to have<br />
a say in how their communities are shaped. Opportunities for public participation will<br />
be provided at key milestones in the secondary planning exercise and generally as<br />
outlined in the following section; this section should be read in conjunction with<br />
Attachment “B” to the GTR.<br />
10.1 Open House<br />
Three Open Houses are proposed throughout the duration <strong>of</strong> the secondary planning<br />
exercise, the purpose <strong>of</strong> which is generally as follows.<br />
Meeting # Purpose<br />
1 Project Start-up: introduce the area residents to the secondary planning<br />
exercise and presentation <strong>of</strong> the results <strong>of</strong> the Phase 1 technical studies;<br />
2 Presentation <strong>of</strong> land-use scenarios; and<br />
Mayfield West Phase Two Secondary Plan - General Terms <strong>of</strong> Reference - June 10, 2008 23
3 Presentation <strong>of</strong> draft Secondary Plan and draft Community Design Plan.<br />
Open Houses are open to the general public. They will be held in the evening and, where<br />
possible, located at the Margaret Dunn Valleywood Branch Library. Information<br />
regarding the date, time and location <strong>of</strong> open houses will advertised on <strong>Caledon</strong>’s website<br />
and also in local newspapers whose circulation includes residents and landowners<br />
within and in close proximity to the Mayfield West Community Development Plan Study<br />
Area. In addition, residents and landowners in and within 120 metres <strong>of</strong> the Mayfield<br />
West Community Development Plan Study Area will receive a notice about the open<br />
house in the mail.<br />
10.2 Stakeholder Advisory Group<br />
In addition to general public consultation, due to the existence <strong>of</strong> established community<br />
interests, a Mayfield West Stakeholder Advisory Group (“SAG”) will be formed. The SAG<br />
will consist <strong>of</strong> local and regional stakeholders, <strong>Caledon</strong> business interests, agricultural<br />
community representatives, and existing Mayfield West study area residents.<br />
The SAG will be a Council appointed volunteer advisory group who will provide comment<br />
on key milestone events during the secondary planning exercise. The SAG will review<br />
studies, land use scenarios and policies as may be referred by Council or staff and<br />
provide comments for consideration. The SAG is not a decision making body.<br />
The secondary planning exercise will benefit from a wide range <strong>of</strong> knowledge and<br />
experience on a wide variety <strong>of</strong> community issues. The membership <strong>of</strong> the SAG will<br />
represent and reflect the diversity <strong>of</strong> needs <strong>of</strong> the broader <strong>Caledon</strong> community, existing<br />
Mayfield West residents and future residents <strong>of</strong> Mayfield West. Accordingly, the following<br />
nominees will be invited to participate as a member <strong>of</strong> the SAG: <strong>Caledon</strong> Environmental<br />
Advisory Committee, <strong>Caledon</strong> Agricultural Advisory Committee, Heritage <strong>Caledon</strong>,<br />
<strong>Caledon</strong> Chamber <strong>of</strong> Commerce, Valleywood Residents Association, Valleywood “Resident<br />
at Large”, KRT Christian School, Brampton Flying Club, <strong>Caledon</strong> Countryside Alliance,<br />
Peel Federation <strong>of</strong> Agriculture, Mayfield Station Developers Group and Glen Schnarr &<br />
Associates Inc.<br />
Each group represented on the SAG will be allowed to provide the names <strong>of</strong> two<br />
individuals who may attend and participate in meetings. <strong>Caledon</strong> Council shall appoint<br />
two councilors to the SAG, one to act as chairperson <strong>of</strong> the SAG and the other to act as<br />
Mayfield West Phase Two Secondary Plan - General Terms <strong>of</strong> Reference - June 10, 2008 24
an alternate chairperson. <strong>Caledon</strong> Planning & Development staff will attend each<br />
meeting to provide information and support to the SAG.<br />
The timing <strong>of</strong> the SAG meetings will be based on key milestone events. A minimum <strong>of</strong> six<br />
meetings are anticipated during the secondary planning exercise, the purpose <strong>of</strong> which<br />
are generally as follows.<br />
Meeting # Purpose<br />
1 Project Start-up and discussion regarding <strong>Caledon</strong> Environmental Advisory<br />
Committee Report 2008-01 (April 17, 2008);<br />
2 Presentation <strong>of</strong> the results <strong>of</strong> the Phase 1 technical studies;<br />
3 Development <strong>of</strong> community principles;<br />
4 Development <strong>of</strong> evaluation criteria;<br />
5 Presentation <strong>of</strong> land-use scenarios;<br />
6 Community Design Plan (1 st );<br />
7 Community Design Plan (2 nd );<br />
8 Presentation <strong>of</strong> draft Secondary Plan and draft Community Design Plan;<br />
9 Presentation <strong>of</strong> proposed Official Plan Amendment.<br />
All SAG meetings will be held in the evening and, where possible, located at the Margaret<br />
Dunn Valleywood Branch Library. Prior to meetings, <strong>Caledon</strong> staff will endeavour to<br />
circulate to the SAG material that is intended for discussion and/or presentation at the<br />
meeting as well as an agenda. Meeting notes will be taken at all SAG meetings by <strong>Town</strong><br />
staff, typically an administrative assistant from the Planning and Development<br />
Department. Draft meeting notes will be circulated to the SAG for review for accuracy<br />
prior to being formally circulated to the SAG and to Council for their information.<br />
10.3 Council Information Workshop<br />
A minimum <strong>of</strong> six Council Information Workshop sessions are proposed throughout the<br />
duration <strong>of</strong> the secondary planning exercise, the purpose <strong>of</strong> which are generally as<br />
follows.<br />
Meeting # Purpose<br />
1 Presentation <strong>of</strong> draft General Terms <strong>of</strong> Reference (April 15, 2008);<br />
2 Presentation <strong>of</strong> the results <strong>of</strong> the Phase 1 technical studies;<br />
3 Development <strong>of</strong> community principles;<br />
4 Development <strong>of</strong> evaluation criteria;<br />
Mayfield West Phase Two Secondary Plan - General Terms <strong>of</strong> Reference - June 10, 2008 25
5 Presentation <strong>of</strong> land-use scenarios;<br />
6 Community Design Plan (1 st );<br />
7 Community Design Plan (2 nd );<br />
8 Presentation <strong>of</strong> draft Secondary Plan and draft Community Design Plan;<br />
9 Presentation <strong>of</strong> proposed Official Plan Amendment.<br />
Council Information Workshops are open to the public, the date, time and location <strong>of</strong><br />
which are advertised on <strong>Caledon</strong>’s website, however, in accordance with <strong>Caledon</strong> policy,<br />
the public are not permitted to participate in the discussion. Prior to Council<br />
Information Workshops, <strong>Caledon</strong> staff will circulate to councilors the material that is<br />
intended for discussion and/or presentation at the workshop in accordance with the<br />
procedure set out by <strong>Caledon</strong>’s Clerk’s Department.<br />
10.4 Council Meetings<br />
Staff will report to Council at key milestones in the secondary planning exercise, the<br />
purpose <strong>of</strong> which is generally as follows.<br />
Meeting # Purpose<br />
1 Endorsement <strong>of</strong> General Terms <strong>of</strong> Reference (May 13, 2008)<br />
2 Endorsement <strong>of</strong> community principles;<br />
3 Endorsement <strong>of</strong> evaluation criteria;<br />
4 Selection <strong>of</strong> preferred land-use scenario and endorsement <strong>of</strong> conceptual<br />
land use pattern;<br />
5 Authorization to submit Regional Official Plan Amendment application;<br />
6 Council consideration <strong>of</strong> Traffic Management Plan;<br />
7 Council consideration <strong>of</strong> Community Design Plan; and<br />
8 Council consideration <strong>of</strong> local Official Plan Amendment.<br />
In addition to the above, further public consultation initiatives may be targeted to<br />
community interests to ensure their input at the appropriate points in the secondary<br />
planning exercise.<br />
10.5 Web Page<br />
A project web page will be maintained on <strong>Caledon</strong>’s website which will include updates<br />
on the progress <strong>of</strong> the secondary planning exercise, relevant planning reports, terms <strong>of</strong><br />
reference for technical studies and implementation documents, project newsletters and<br />
Mayfield West Phase Two Secondary Plan - General Terms <strong>of</strong> Reference - June 10, 2008 26
notices <strong>of</strong> open houses/public meetings. The web page will be updated as needed and at<br />
key milestones in the secondary planning exercise.<br />
10.6 Newsletters<br />
At key milestones in the secondary planning exercise a newsletter will be prepared by the<br />
Planning and Development Department and circulated to residents within and in close<br />
proximity to the Mayfield West Community Development Plan Study Area and any party<br />
that has registered an interest in the secondary planning exercise. The purpose <strong>of</strong> the<br />
newsletter is to keep Mayfield West area residents and interested parties updated on the<br />
progress <strong>of</strong> the secondary planning exercise.<br />
11.0 Schedule<br />
The secondary planning exercise formally commenced in March 2008 with the retention<br />
<strong>of</strong> Philips Engineering to undertake the Comprehensive EIS & MP (Planning and<br />
Development Report 2008-20). The target date for Council consideration <strong>of</strong> a local<br />
Official Plan Amendment is May 2010, resulting in a secondary planning exercise totaling<br />
27 months.<br />
It is anticipated that sufficient study and analysis will have been completed in or before<br />
June 2009 to address the requirements set out in the Regional Official Plan in respect <strong>of</strong><br />
Rural Service Centre boundary expansions, thus allowing <strong>Caledon</strong> to make an<br />
application to the Region <strong>of</strong> Peel to amend the Regional Official Plan to expand the<br />
Mayfield West Rural Service Centre settlement boundary; the secondary planning<br />
process will provide the analysis to determine if the application is for the 2021 or 2031<br />
planning horizon.<br />
The schedule outlined in the GTR is a realistic timeframe for a secondary planning<br />
exercise <strong>of</strong> this scope and complexity and allows for the fulfillment <strong>of</strong> the provincial<br />
policy requirements in respect <strong>of</strong> a municipal comprehensive review. The schedule is<br />
based upon a number <strong>of</strong> important factors including the need to allow for extensive and<br />
appropriate committee and stakeholder input and response; the need for adequate time<br />
for detailed technical review <strong>of</strong> supporting technical studies and implementation<br />
documents; the need for adequate time for formal agency review and commenting<br />
periods; and experience and knowledge gained through the Mayfield West “Phase One”<br />
Secondary Plan (OPA 208).<br />
Mayfield West Phase Two Secondary Plan - General Terms <strong>of</strong> Reference - June 10, 2008 27
12.0 Budget<br />
All costs, save and except for <strong>Caledon</strong> staff time, associated with the preparation <strong>of</strong> the<br />
Secondary Plan, and the preparation <strong>of</strong> and the request for approval <strong>of</strong> an amendment to<br />
the Region <strong>of</strong> Peel Official Plan, will be borne by MSDG in accordance with a separate<br />
funding agreement between <strong>Caledon</strong> and MSDG (Planning and Development Report<br />
2008-20). The funding provided by MSDG will be used solely for studies and<br />
analysis in relation to potential growth within the Mayfield West Community<br />
Development Plan Study Area west <strong>of</strong> Highway 10. The estimate <strong>of</strong> cost is<br />
$900,000.00.<br />
Mayfield West Phase Two Secondary Plan - General Terms <strong>of</strong> Reference - June 10, 2008 28


