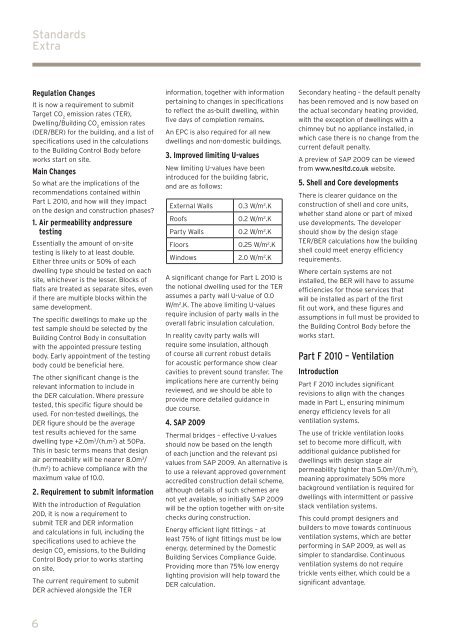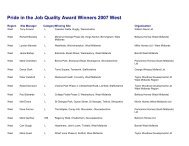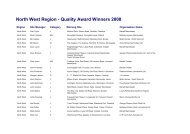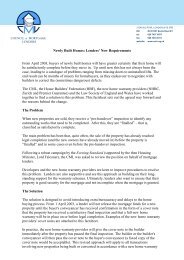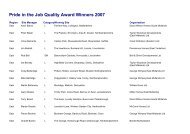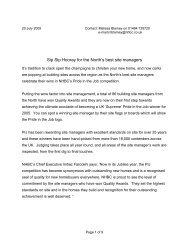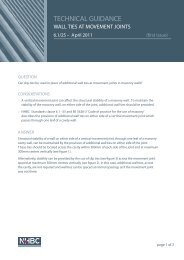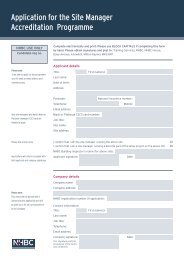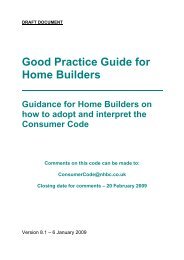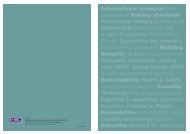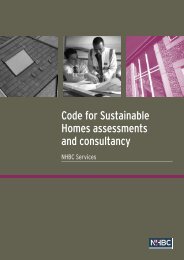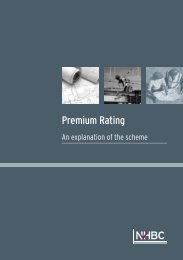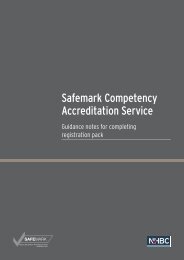June 2010 - NHBC Home
June 2010 - NHBC Home
June 2010 - NHBC Home
Create successful ePaper yourself
Turn your PDF publications into a flip-book with our unique Google optimized e-Paper software.
Standards<br />
Extra<br />
Regulation Changes<br />
It is now a requirement to submit<br />
Target CO 2<br />
emission rates (TER),<br />
Dwelling/Building CO 2<br />
emission rates<br />
(DER/BER) for the building, and a list of<br />
specifications used in the calculations<br />
to the Building Control Body before<br />
works start on site.<br />
Main Changes<br />
So what are the implications of the<br />
recommendations contained within<br />
Part L <strong>2010</strong>, and how will they impact<br />
on the design and construction phases?<br />
1. Air permeability andpressure<br />
testing<br />
Essentially the amount of on-site<br />
testing is likely to at least double.<br />
Either three units or 50% of each<br />
dwelling type should be tested on each<br />
site, whichever is the lesser. Blocks of<br />
flats are treated as separate sites, even<br />
if there are multiple blocks within the<br />
same development.<br />
The specific dwellings to make up the<br />
test sample should be selected by the<br />
Building Control Body in consultation<br />
with the appointed pressure testing<br />
body. Early appointment of the testing<br />
body could be beneficial here.<br />
The other significant change is the<br />
relevant information to include in<br />
the DER calculation. Where pressure<br />
tested, this specific figure should be<br />
used. For non-tested dwellings, the<br />
DER figure should be the average<br />
test results achieved for the same<br />
dwelling type +2.0m 3 /(h.m 2 ) at 50Pa.<br />
This in basic terms means that design<br />
air permeability will be nearer 8.0m 3 /<br />
(h.m 2 ) to achieve compliance with the<br />
maximum value of 10.0.<br />
2. Requirement to submit information<br />
With the introduction of Regulation<br />
20D, it is now a requirement to<br />
submit TER and DER information<br />
and calculations in full, including the<br />
specifications used to achieve the<br />
design CO 2<br />
emissions, to the Building<br />
Control Body prior to works starting<br />
on site.<br />
The current requirement to submit<br />
DER achieved alongside the TER<br />
information, together with information<br />
pertaining to changes in specifications<br />
to reflect the as-built dwelling, within<br />
five days of completion remains.<br />
An EPC is also required for all new<br />
dwellings and non-domestic buildings.<br />
3. Improved limiting U-values<br />
New limiting U-values have been<br />
introduced for the building fabric,<br />
and are as follows:<br />
External Walls 0.3 W/m 2 .K<br />
Roofs 0.2 W/m 2 .K<br />
Party Walls 0.2 W/m 2 .K<br />
Floors 0.25 W/m 2 .K<br />
Windows 2.0 W/m 2 .K<br />
A significant change for Part L <strong>2010</strong> is<br />
the notional dwelling used for the TER<br />
assumes a party wall U-value of 0.0<br />
W/m 2 .K. The above limiting U-values<br />
require inclusion of party walls in the<br />
overall fabric insulation calculation.<br />
In reality cavity party walls will<br />
require some insulation, although<br />
of course all current robust details<br />
for acoustic performance show clear<br />
cavities to prevent sound transfer. The<br />
implications here are currently being<br />
reviewed, and we should be able to<br />
provide more detailed guidance in<br />
due course.<br />
4. SAP 2009<br />
Thermal bridges – effective U-values<br />
should now be based on the length<br />
of each junction and the relevant psi<br />
values from SAP 2009. An alternative is<br />
to use a relevant approved government<br />
accredited construction detail scheme,<br />
although details of such schemes are<br />
not yet available, so initially SAP 2009<br />
will be the option together with on-site<br />
checks during construction.<br />
Energy efficient light fittings – at<br />
least 75% of light fittings must be low<br />
energy, determined by the Domestic<br />
Building Services Compliance Guide.<br />
Providing more than 75% low energy<br />
lighting provision will help toward the<br />
DER calculation.<br />
Secondary heating – the default penalty<br />
has been removed and is now based on<br />
the actual secondary heating provided,<br />
with the exception of dwellings with a<br />
chimney but no appliance installed, in<br />
which case there is no change from the<br />
current default penalty.<br />
A preview of SAP 2009 can be viewed<br />
from www.nesltd.co.uk website.<br />
5. Shell and Core developments<br />
There is clearer guidance on the<br />
construction of shell and core units,<br />
whether stand alone or part of mixed<br />
use developments. The developer<br />
should show by the design stage<br />
TER/BER calculations how the building<br />
shell could meet energy efficiency<br />
requirements.<br />
Where certain systems are not<br />
installed, the BER will have to assume<br />
efficiencies for those services that<br />
will be installed as part of the first<br />
fit out work, and these figures and<br />
assumptions in full must be provided to<br />
the Building Control Body before the<br />
works start.<br />
Part F <strong>2010</strong> – Ventilation<br />
Introduction<br />
Part F <strong>2010</strong> includes significant<br />
revisions to align with the changes<br />
made in Part L, ensuring minimum<br />
energy efficiency levels for all<br />
ventilation systems.<br />
The use of trickle ventilation looks<br />
set to become more difficult, with<br />
additional guidance published for<br />
dwellings with design stage air<br />
permeability tighter than 5.0m 3 /(h.m 2 ),<br />
meaning approximately 50% more<br />
background ventilation is required for<br />
dwellings with intermittent or passive<br />
stack ventilation systems.<br />
This could prompt designers and<br />
builders to move towards continuous<br />
ventilation systems, which are better<br />
performing in SAP 2009, as well as<br />
simpler to standardise. Continuous<br />
ventilation systems do not require<br />
trickle vents either, which could be a<br />
significant advantage.<br />
6


