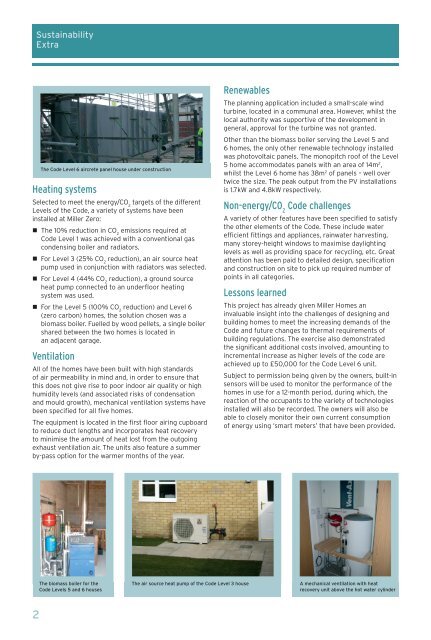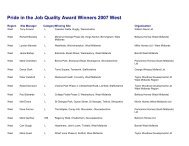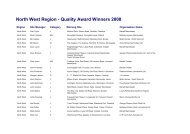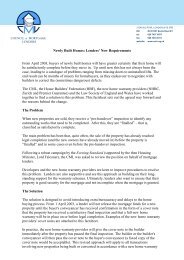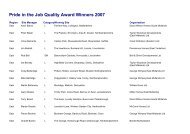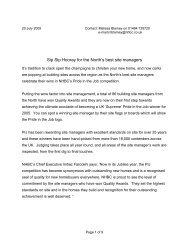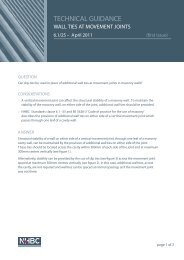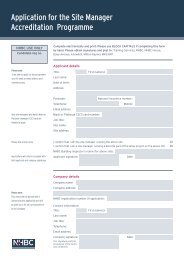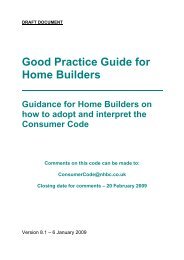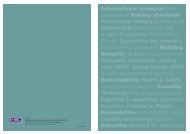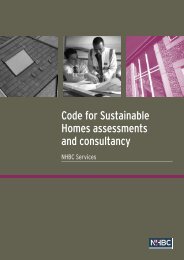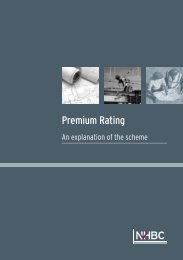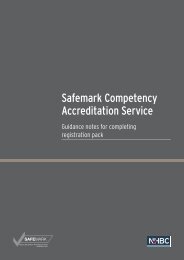June 2010 - NHBC Home
June 2010 - NHBC Home
June 2010 - NHBC Home
You also want an ePaper? Increase the reach of your titles
YUMPU automatically turns print PDFs into web optimized ePapers that Google loves.
Sustainability<br />
Extra<br />
The Code Level 6 aircrete panel house under construction<br />
Heating systems<br />
Selected to meet the energy/CO 2<br />
targets of the different<br />
Levels of the Code, a variety of systems have been<br />
installed at Miller Zero:<br />
• The 10% reduction in CO 2<br />
emissions required at<br />
Code Level 1 was achieved with a conventional gas<br />
condensing boiler and radiators.<br />
• For Level 3 (25% CO 2<br />
reduction), an air source heat<br />
pump used in conjunction with radiators was selected.<br />
• For Level 4 (44% CO 2<br />
reduction), a ground source<br />
heat pump connected to an underfloor heating<br />
system was used.<br />
• For the Level 5 (100% CO 2<br />
reduction) and Level 6<br />
(zero carbon) homes, the solution chosen was a<br />
biomass boiler. Fuelled by wood pellets, a single boiler<br />
shared between the two homes is located in<br />
an adjacent garage.<br />
Ventilation<br />
All of the homes have been built with high standards<br />
of air permeability in mind and, in order to ensure that<br />
this does not give rise to poor indoor air quality or high<br />
humidity levels (and associated risks of condensation<br />
and mould growth), mechanical ventilation systems have<br />
been specified for all five homes.<br />
The equipment is located in the first floor airing cupboard<br />
to reduce duct lengths and incorporates heat recovery<br />
to minimise the amount of heat lost from the outgoing<br />
exhaust ventilation air. The units also feature a summer<br />
by-pass option for the warmer months of the year.<br />
Renewables<br />
The planning application included a small-scale wind<br />
turbine, located in a communal area. However, whilst the<br />
local authority was supportive of the development in<br />
general, approval for the turbine was not granted.<br />
Other than the biomass boiler serving the Level 5 and<br />
6 homes, the only other renewable technology installed<br />
was photovoltaic panels. The monopitch roof of the Level<br />
5 home accommodates panels with an area of 14m 2 ,<br />
whilst the Level 6 home has 38m 2 of panels – well over<br />
twice the size. The peak output from the PV installations<br />
is 1.7kW and 4.8kW respectively.<br />
Non-energy/CO 2<br />
Code challenges<br />
A variety of other features have been specified to satisfy<br />
the other elements of the Code. These include water<br />
efficient fittings and appliances, rainwater harvesting,<br />
many storey-height windows to maximise daylighting<br />
levels as well as providing space for recycling, etc. Great<br />
attention has been paid to detailed design, specification<br />
and construction on site to pick up required number of<br />
points in all categories.<br />
Lessons learned<br />
This project has already given Miller <strong>Home</strong>s an<br />
invaluable insight into the challenges of designing and<br />
building homes to meet the increasing demands of the<br />
Code and future changes to thermal requirements of<br />
building regulations. The exercise also demonstrated<br />
the significant additional costs involved, amounting to<br />
incremental increase as higher levels of the code are<br />
achieved up to £50,000 for the Code Level 6 unit.<br />
Subject to permission being given by the owners, built-in<br />
sensors will be used to monitor the performance of the<br />
homes in use for a 12-month period, during which, the<br />
reaction of the occupants to the variety of technologies<br />
installed will also be recorded. The owners will also be<br />
able to closely monitor their own current consumption<br />
of energy using ‘smart meters’ that have been provided.<br />
The biomass boiler for the<br />
Code Levels 5 and 6 houses<br />
The air source heat pump of the Code Level 3 house<br />
A mechanical ventilation with heat<br />
recovery unit above the hot water cylinder<br />
2


