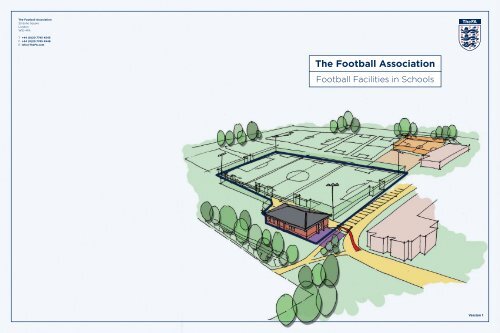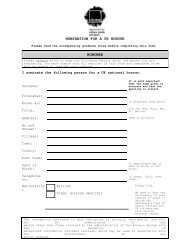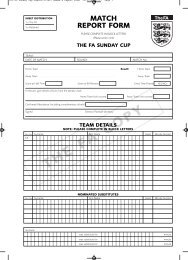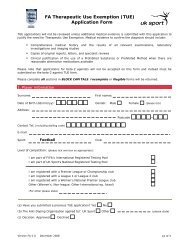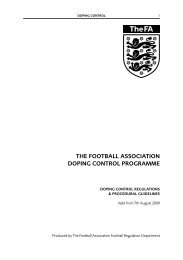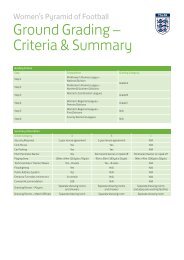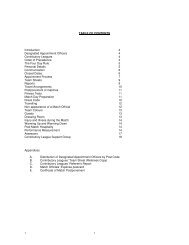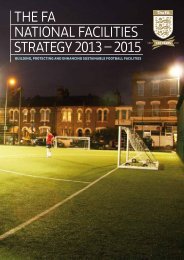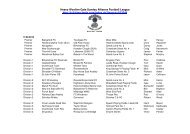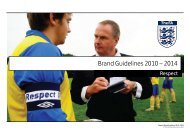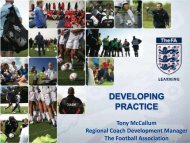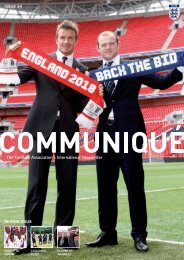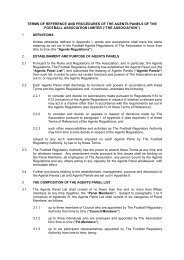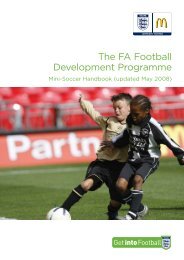Football Facilities in Schools - The Football Association
Football Facilities in Schools - The Football Association
Football Facilities in Schools - The Football Association
Create successful ePaper yourself
Turn your PDF publications into a flip-book with our unique Google optimized e-Paper software.
<strong>The</strong> <strong>Football</strong> <strong>Association</strong><br />
25 Soho Square<br />
London<br />
W1D 4FA<br />
T +44 (0)20 7745 4545<br />
F +44 (0)20 7745 4546<br />
E <strong>in</strong>fo@<strong>The</strong>FA.com<br />
<strong>The</strong> <strong>Football</strong> <strong>Association</strong><br />
<strong>Football</strong> <strong>Facilities</strong> <strong>in</strong> <strong>Schools</strong><br />
Version 1
<strong>The</strong> <strong>Football</strong> <strong>Association</strong><br />
<strong>Football</strong> <strong>Facilities</strong> <strong>in</strong> <strong>Schools</strong><br />
Contents<br />
1.0 Introduction – purpose of this document<br />
1.1 Work<strong>in</strong>g with Head Teachers, Governors and local authorities<br />
1.2 <strong>Football</strong> <strong>in</strong> England – sett<strong>in</strong>g the scene<br />
2.0 Strategic plann<strong>in</strong>g for football<br />
3.0 Work<strong>in</strong>g with the local football community<br />
3.1 Writ<strong>in</strong>g a <strong>Football</strong> Development Plan<br />
3.2 Clubs as partners<br />
3.2 Deliver<strong>in</strong>g wider outputs through football<br />
4.0 <strong>Football</strong> facilities on school sites<br />
– Design pr<strong>in</strong>ciples and technical guidance<br />
4.1 Overall design for school and community access – general pr<strong>in</strong>ciples<br />
4.2 Natural grass pitches<br />
4.3 Artificial Grass Pitches (AGPs)<br />
4.4 Chang<strong>in</strong>g rooms<br />
4.5 Indoor sports halls<br />
4.6 Other formats for football<br />
4.7 Innovation<br />
5.0 Sample designs<br />
5.1 Constra<strong>in</strong>ed site with little or no natural grass provision<br />
5.2 New-build sports facilities<br />
5.3 Exist<strong>in</strong>g sports facilities with major enhancements<br />
5.4 Standalone chang<strong>in</strong>g room/clubhouse<br />
5.5 Exist<strong>in</strong>g sports facilities with m<strong>in</strong>or enhancements<br />
6.0 Management and operational issues<br />
6.1 Bus<strong>in</strong>ess plann<strong>in</strong>g<br />
6.2 Programmes of use and pric<strong>in</strong>g policies<br />
6.3 S<strong>in</strong>k<strong>in</strong>g funds and ma<strong>in</strong>tenance<br />
6.4 L<strong>in</strong>k<strong>in</strong>g To <strong>The</strong> Primary Capital Programme<br />
7.0 Contacts and assistance
<strong>The</strong> <strong>Football</strong> <strong>Association</strong> <strong>Football</strong> <strong>Facilities</strong> <strong>in</strong> <strong>Schools</strong><br />
1<br />
Introduction<br />
Section 1<br />
Introduction<br />
– purpose of this document<br />
<strong>The</strong> purpose of this document is to set down FA<br />
guidance for all schools seek<strong>in</strong>g to review, update<br />
and improve their football facilities. It is recognised<br />
that each school will have its own constra<strong>in</strong>ts and<br />
challenges and as such, this document can only<br />
offer general advice. In all cases, schools and local<br />
authorities are strongly encouraged to take specific<br />
advice from <strong>The</strong> FA’s Regional <strong>Facilities</strong> Manager.<br />
<strong>The</strong> <strong>Football</strong> <strong>Association</strong>, as the National Govern<strong>in</strong>g<br />
Body, is responsible for the overall strategic<br />
direction of the game at all levels. A successful and<br />
flourish<strong>in</strong>g grass roots game is essential to the long<br />
term strength of football <strong>in</strong> England and schools<br />
have a huge part to play <strong>in</strong> this.<br />
In May 2008, <strong>The</strong> <strong>Football</strong> <strong>Association</strong> (FA)<br />
published its new National Game Strategy which<br />
highlights the priorities for the development of<br />
the community, ‘grass-roots’ game from 2008<br />
through to 2012 and beyond. <strong>The</strong> FA has set some<br />
ambitious targets for the community game under<br />
some key head<strong>in</strong>gs;<br />
National Game Strategy:<br />
• To susta<strong>in</strong> and <strong>in</strong>crease participation<br />
• Raise standards, improve behaviour<br />
and respect <strong>in</strong> the game<br />
• Develop better players and coaches<br />
• Run the game effectively<br />
• Support a skilled workforce, and<br />
• Improve facilities<br />
An estimated 22% of all grass football pitches<br />
<strong>in</strong> England are located on school sites. However,<br />
the FA estimate that as few as a quarter of these<br />
are readily accessible to the local community.<br />
In accordance with the Governments extended<br />
schools agenda, and as the Build<strong>in</strong>g <strong>Schools</strong> for<br />
the Future, (BSF) programme develops, the role<br />
and function of these grass pitches, and <strong>in</strong>deed<br />
other sport<strong>in</strong>g facilities on school sites will be<br />
re-appraised with a view to provid<strong>in</strong>g for curricular<br />
use and the wider community.<br />
It is hoped that as a result of the BSF programme,<br />
the offer<strong>in</strong>g for football and sport generally will be<br />
greatly improved both for the school pupils and the<br />
community alike. <strong>The</strong>re are already some excellent<br />
examples of local authorities work<strong>in</strong>g closely<br />
with sport to ensure that the facilities generated<br />
through the BSF programme meet with local need<br />
and provide a wide range of curricular and extracurricular<br />
uses.<br />
As <strong>The</strong> FA grows and develops the game across<br />
the country, open<strong>in</strong>g opportunities for all to<br />
participate, the role of schools and the facilities<br />
with<strong>in</strong> schools will be key.<br />
Partnerships<br />
<strong>The</strong> <strong>Football</strong> <strong>Association</strong> has been work<strong>in</strong>g<br />
alongside Partnerships for <strong>Schools</strong>, (PfS), Sport<br />
England and other bodies to ensure that wherever<br />
possible, local authority BSF project teams and<br />
BSF bidd<strong>in</strong>g consortia alike, take every opportunity<br />
to provide enhanced and new sports provision on<br />
school sites.<br />
New and refurbished schools will be a focal<br />
po<strong>in</strong>t for new sport<strong>in</strong>g facility provision <strong>in</strong> many<br />
of our local communities over the next 10 years.<br />
Community use of the sites after curricular hours<br />
will also foster a sense of ownership amongst the<br />
local population, provide a susta<strong>in</strong>able <strong>in</strong>come<br />
stream and enhance security of the site. Key<br />
community partners may <strong>in</strong>clude grassroots<br />
football clubs, after school clubs, street leagues,<br />
commercial leagues, the private sector and other<br />
local community groups. Properly thought through<br />
facilities and associated management arrangements<br />
will position school sites as community hubs and<br />
centres of activity.<br />
<strong>The</strong> BSF programme offers a once <strong>in</strong> a lifetime<br />
opportunity to create a built legacy for young<br />
people and their communities. Sport has a<br />
passionate and fulfill<strong>in</strong>g part to play <strong>in</strong> this legacy<br />
through BSF and other capital programmes. This<br />
document sets out guidance for those <strong>in</strong>volved <strong>in</strong><br />
plann<strong>in</strong>g new facilities. <strong>The</strong>se are <strong>The</strong> FA standards<br />
for community football.<br />
It is envisaged that this document will be reviewed<br />
and amended on a regular basis as further examples<br />
of good practice become available.<br />
5 6
1.1 Work<strong>in</strong>g with Head Teachers,<br />
Governors and local authorities<br />
<strong>The</strong> FA will:<br />
1.2 <strong>Football</strong> <strong>in</strong> England – sett<strong>in</strong>g the scene<br />
<strong>The</strong> <strong>Football</strong> <strong>Association</strong><br />
Section 1<br />
<strong>The</strong> Build<strong>in</strong>g <strong>Schools</strong> for the Future programme<br />
is the largest domestic school build<strong>in</strong>g programme<br />
ever undertaken. <strong>The</strong>re is no doubt that the process<br />
will generate many challenges and opportunities<br />
as local secondary school estate is reviewed.<br />
Early experience <strong>in</strong> the process has highlighted<br />
the importance of positive <strong>in</strong>tervention from<br />
Head-teachers and Governors <strong>in</strong> support<strong>in</strong>g the<br />
case for an enhanced PE and sport offer<strong>in</strong>g <strong>in</strong><br />
schools. <strong>The</strong>re is evidence to support the concept<br />
that young people actively engaged <strong>in</strong> physical<br />
activity are better placed to succeed academically.<br />
Opportunities such as this to develop high quality,<br />
well designed facilities for students and the wider<br />
community must be seized upon. <strong>The</strong> FA would<br />
welcome any opportunity to work with schools,<br />
Governors and Head Teachers, to ensure that<br />
opportunities for sport aris<strong>in</strong>g through BSF, are<br />
fully realised.<br />
• Provide a s<strong>in</strong>gle source of guidance for<br />
football <strong>in</strong> schools from a technical and<br />
design perspective.<br />
• Offer detailed local <strong>in</strong>formation and advice<br />
regard<strong>in</strong>g participation trends and areas of<br />
opportunity for football so that local authorities<br />
are able to respond to localised demand<br />
ensur<strong>in</strong>g that facilities meet with demonstrable<br />
local need.<br />
• In certa<strong>in</strong> circumstances, work with local<br />
authorities to offer jo<strong>in</strong>ed up fund<strong>in</strong>g and to<br />
enhance already specified football facilities<br />
based on proven local need. This will be achieved<br />
through a formal application process led by <strong>The</strong><br />
FA’s Regional <strong>Facilities</strong> Managers, supported by<br />
the <strong>Football</strong> Foundation.<br />
• Work with bidd<strong>in</strong>g consortia to offer advice and<br />
support regard<strong>in</strong>g FA standards for football<br />
facilities with<strong>in</strong> schools.<br />
Such is the scale of the BSF programme, <strong>The</strong> FA<br />
and <strong>Football</strong> Foundation will clearly only be able to<br />
<strong>in</strong>vest <strong>in</strong> priority projects. <strong>The</strong>se local priorities will<br />
be set by <strong>The</strong> FA’s Regional <strong>Facilities</strong> Managers who<br />
must be approached at the earliest opportunity –<br />
see contacts later <strong>in</strong> this document.<br />
Key facts<br />
• <strong>Football</strong> <strong>in</strong> the biggest team game <strong>in</strong><br />
England with over 7 million people<br />
participat<strong>in</strong>g <strong>in</strong> some way every month,<br />
<strong>in</strong>clud<strong>in</strong>g 3.9 million under 16’s.<br />
• <strong>The</strong> FA runs a total of 24 England teams<br />
<strong>in</strong>clud<strong>in</strong>g women’s, youth and disability<br />
sides as well as the England Senior Team.<br />
• At grass roots level, there are over 130,000<br />
teams affiliated to the FA, play<strong>in</strong>g <strong>in</strong> over<br />
1,700 leagues.<br />
<strong>Football</strong> is the national game and its domestic<br />
and <strong>in</strong>deed global reach is unsurpassed. At<br />
footballs centre however, is the community game<br />
which <strong>in</strong>volves over seven million people each<br />
month - harness<strong>in</strong>g the energies and motivations<br />
of over 400,000 volunteers.<br />
• <strong>The</strong>re are over 400,000 volunteers<br />
active throughout the game who are<br />
critical <strong>in</strong> ensur<strong>in</strong>g that all have opportunities<br />
to participate.<br />
• <strong>The</strong>re are 30,000 qualified referees<br />
<strong>in</strong> England.<br />
• <strong>The</strong> FA has tra<strong>in</strong>ed over 130,000 coaches<br />
to ga<strong>in</strong> their Level 1 qualification.<br />
Introduction<br />
<strong>Football</strong> <strong>Facilities</strong> <strong>in</strong> <strong>Schools</strong><br />
7 8
<strong>The</strong>se numbers are then expressed as a proportion of the relevant population. This creates a<br />
percentage of the population at each age group <strong>in</strong>volved <strong>in</strong> play<strong>in</strong>g football, called a<br />
‘conversion rate’. We can then compare these conversion rates to Regional and National<br />
averages.<br />
Localised participation data at LA Level<br />
Figure 1: Conversion rate trends for Bournemouth 06/07 and 07/08<br />
30<br />
2Strategic plann<strong>in</strong>g for football<br />
<strong>The</strong> FA recognise and welcome the ongo<strong>in</strong>g work of<br />
Partnerships for <strong>Schools</strong>, the Youth Sports Trust and<br />
Sport England <strong>in</strong> establish<strong>in</strong>g a focal po<strong>in</strong>t for sport<br />
through the local BSF PE & Sport Stakeholder Groups.<br />
To support plann<strong>in</strong>g for sports <strong>in</strong> schools, <strong>The</strong><br />
<strong>Football</strong> <strong>Association</strong> has developed locally-based<br />
participation data (updated annually) which is freely<br />
available to Local Authorities, BSF teams and schools.<br />
<strong>The</strong>se documents – called Local Area Data reports<br />
– are generated/updated every year for each Local<br />
Authority area <strong>in</strong> England. <strong>The</strong> reports offer a<br />
detailed analysis of participation at a local authority<br />
level and compare participation across similar local<br />
authority group<strong>in</strong>gs, regionally and nationally.<br />
Local Area Data reports provide the foundation<br />
upon which a local needs-based approach for<br />
football facilities <strong>in</strong> schools can be developed.<br />
<strong>The</strong> ‘Local Area Data’ reports can be used<br />
alongside exist<strong>in</strong>g Sport England strategic plann<strong>in</strong>g<br />
tools and resources <strong>in</strong>clud<strong>in</strong>g Active People, Active<br />
Places and Active Design.<br />
Advice surround<strong>in</strong>g the use of these documents is<br />
available from the FA’s <strong>Facilities</strong> Team (see section 7).<br />
Conversion Rate %<br />
25<br />
20<br />
15<br />
10<br />
5<br />
0<br />
4.3<br />
4.4<br />
5.2<br />
5.3<br />
0.0<br />
0.0<br />
0.2<br />
0.2<br />
13.2<br />
13.2<br />
22.6<br />
23.9<br />
0.6<br />
0.9<br />
2.2<br />
2.3<br />
4.9<br />
4.5<br />
8.1<br />
8.7<br />
8.3<br />
5.8<br />
2.0<br />
2.0<br />
Adult Male Adult Female Youth Male Youth Female M<strong>in</strong>i-Soccer Small-Sided<br />
Male<br />
Participation data is based on:<br />
<strong>Football</strong> Type<br />
Bournemouth 06/07 Bournemouth 07/08<br />
England 06/07 England 07/08<br />
• 15 players <strong>in</strong> an 11-a-side team, 10 <strong>in</strong> a m<strong>in</strong>i-soccer team and 8 <strong>in</strong> a small sided team<br />
• Adult= 17-44 years, Youth = 11-16 years, M<strong>in</strong>i = 7-10 years, Small sided = 17-44yrs.<br />
• 30 Youth and M<strong>in</strong>i-soccer teams of the 80 total (37.5%) play <strong>in</strong> a club that has<br />
achieved a Charter Standard Award as compared to a national average of 46.8%.<br />
• <strong>The</strong> number of teams has decreased by 108 teams <strong>in</strong> Bournemouth from season<br />
06/07 to season 07/08.<br />
April 2008 2<br />
Section 2<br />
<strong>The</strong> <strong>Football</strong> <strong>Association</strong><br />
<strong>Football</strong> <strong>Facilities</strong> <strong>in</strong> <strong>Schools</strong><br />
Strategic Plann<strong>in</strong>g for <strong>Football</strong><br />
Bournemouth<br />
Figure 4: Youth teams as a proportion of total teams <strong>in</strong> Bournemouth<br />
Percentage of Teams<br />
9<br />
8<br />
7<br />
6<br />
5<br />
4<br />
3<br />
2<br />
1<br />
0<br />
U7 U8 U9 U10 U11 U12 U13 U14 U15 U16 U17 U18<br />
Age Group<br />
Age/participation analysis<br />
Bournemouth % Teams<br />
England % Teams<br />
Clubs and school mapp<strong>in</strong>g<br />
9 10
3Work<strong>in</strong>g with the local football community<br />
It is essential that schools form close l<strong>in</strong>ks with their<br />
respective communities – schools have the potential<br />
to operate as ‘community hubs’ offer<strong>in</strong>g a wide range<br />
of locally appropriate services and facilities. <strong>The</strong> FA<br />
and County FA’s will assist schools, local authorities<br />
and BSF teams to form mutually beneficial l<strong>in</strong>ks with<br />
the local football community.<br />
3.1 Writ<strong>in</strong>g a <strong>Football</strong> Development Plan<br />
To establish a long term strategy for the delivery<br />
of football on school sites and to def<strong>in</strong>e the roles<br />
and responsibility of each key partner, <strong>The</strong> FA<br />
recommend that a <strong>Football</strong> Development Plan<br />
is created. A <strong>Football</strong> Development Plan clearly<br />
def<strong>in</strong>es how a school site might make the best use<br />
of its facilities for the benefit of the school and the<br />
local football community alike. <strong>The</strong> development of<br />
such a plan is a critical stage <strong>in</strong> determ<strong>in</strong><strong>in</strong>g what<br />
specific facilities may be required on a school site.<br />
Develop<strong>in</strong>g an effective plan encourages a shared<br />
process that <strong>in</strong>volves the full community.<br />
In order to assist with the writ<strong>in</strong>g of a <strong>Football</strong><br />
Development Plan, <strong>The</strong> FA has made available<br />
specific guidance aimed at support<strong>in</strong>g schools -<br />
the <strong>Football</strong> Development Toolkit. This <strong>in</strong>corporates<br />
a framework and template that supports the<br />
development of a plan set around <strong>The</strong> FA’s national<br />
football development priorities. Each section<br />
of the plan is supported by guidance notes and<br />
examples. Advice and support on use of this toolkit<br />
is available from your local County FA.<br />
Section 3<br />
<strong>The</strong> <strong>Football</strong> <strong>Association</strong><br />
Work<strong>in</strong>g with the local <strong>Football</strong> Community<br />
<strong>Football</strong> <strong>Facilities</strong> <strong>in</strong> <strong>Schools</strong><br />
11 12
3.2 Clubs as partners<br />
3.3 Deliver<strong>in</strong>g wider outputs through football<br />
<strong>The</strong> <strong>Football</strong> <strong>Association</strong><br />
<strong>Football</strong> <strong>Facilities</strong> <strong>in</strong> <strong>Schools</strong><br />
Section 3<br />
Work<strong>in</strong>g with the local <strong>Football</strong> Community<br />
It is the FA’s <strong>in</strong>tention to work with schools to<br />
ensure that the ‘quality assured’ clubs are part of<br />
the school’s sport<strong>in</strong>g offer to the local community.<br />
Club development is a key focus <strong>in</strong> <strong>The</strong> FA’s<br />
National Game Strategy (2008-2012). <strong>The</strong> FA<br />
has developed an accreditation scheme for Clubs<br />
called FA Charter Standard. By 2012, <strong>The</strong> FA aim<br />
for 75% of all junior and youth teams to have<br />
achieved Charter Standard status. <strong>The</strong> Charter<br />
Standard Scheme is a best practice process that<br />
sets m<strong>in</strong>imum standards of coach<strong>in</strong>g, adm<strong>in</strong>istration<br />
and child protection for clubs work<strong>in</strong>g with young<br />
people. As a benchmark for quality, it will improve<br />
the play<strong>in</strong>g experience for all. <strong>The</strong> FA Charter<br />
Standard Clubs programme, targets clubs outside<br />
the <strong>Football</strong> League and Premier League. It is aimed<br />
at players, children and parents seek<strong>in</strong>g to f<strong>in</strong>d<br />
a club <strong>in</strong> their local area that meets m<strong>in</strong>imum<br />
FA standards.<br />
FA Community Clubs<br />
<strong>The</strong> FA Community Club scheme builds upon the<br />
foundations of the Charter Standard scheme <strong>in</strong><br />
plac<strong>in</strong>g clubs at the heart of their community.<br />
Community Clubs, the p<strong>in</strong>nacle of the club<br />
development pathway, will be those that offer a<br />
high quality environment, multi-teams (m<strong>in</strong>imum<br />
of 10 teams) with excellent social, tra<strong>in</strong><strong>in</strong>g and<br />
play<strong>in</strong>g opportunities for all. As such, the number<br />
of Community Clubs is one of the truest measures<br />
of success for <strong>The</strong> FA. All new FA Community Clubs<br />
are required to meet FA criteria, ensur<strong>in</strong>g they<br />
provide opportunities for players irrespective of<br />
age, gender, religion and ability. Clubs must also<br />
provide qualified coaches, first aiders and child<br />
protection officers.<br />
<strong>The</strong> FA is committed to the development of<br />
School-Club l<strong>in</strong>ks and will offer advice to<br />
schools and clubs as to how best to create these<br />
partnerships. <strong>The</strong> FA strongly advocate that schools<br />
seek to develop close ties with their local FA<br />
Charter Standard Community Clubs. Advice as to<br />
how to contact these clubs is available via the local<br />
County <strong>Football</strong> <strong>Association</strong>.<br />
Many school projects have <strong>in</strong>cluded the delivery of<br />
curriculum and after-school ‘3 Lions FC coach<strong>in</strong>g<br />
courses’ by FA Charter Standard clubs <strong>in</strong> their<br />
local primary and secondary schools, culm<strong>in</strong>at<strong>in</strong>g<br />
<strong>in</strong> a school led festival. Fund<strong>in</strong>g is available, via<br />
the County FA, to support the runn<strong>in</strong>g of these<br />
coach<strong>in</strong>g courses and festivals, to provide bursaries<br />
for coach<strong>in</strong>g courses and club development as well<br />
as support<strong>in</strong>g liaison work for schools wish<strong>in</strong>g to<br />
become FA Charter Standard. Coach<strong>in</strong>g Packs and<br />
Festivals Packs are available to provide promotional<br />
material to market and support delivery. Equipment<br />
Packs are also available, <strong>in</strong>clud<strong>in</strong>g Futsal and<br />
Soccability, to be utilised by schools and clubs <strong>in</strong><br />
the school-club l<strong>in</strong>k programme.<br />
Young people as volunteers<br />
<strong>The</strong> development of young people as volunteers<br />
is also an FA priority. To support this, <strong>The</strong> FA have<br />
devised the Junior <strong>Football</strong> Organisers Course<br />
designed to give young people aged 14-19 skills<br />
<strong>in</strong> lead<strong>in</strong>g groups through safe football related<br />
activities. <strong>The</strong> course encourages students to take<br />
responsibility for 6–11 year old children <strong>in</strong> organis<strong>in</strong>g<br />
football activities for clubs, m<strong>in</strong>i-soccer festivals and<br />
games. <strong>The</strong> course is divided <strong>in</strong>to 13 sessions and<br />
lasts for a total of six and a half hours. As part of the<br />
course students also organise a festival of football<br />
or other football related activities. Follow<strong>in</strong>g this,<br />
the young volunteers have the opportunity to be<br />
placed onto the ‘Step <strong>in</strong>to Sport’ programme, a<br />
national <strong>in</strong>itiative led by the Youth Sports Trust.<br />
Help and advice<br />
Details of all FA courses and workshops and <strong>in</strong>deed<br />
advice regard<strong>in</strong>g how best to engage with local<br />
football clubs is available from the local County<br />
<strong>Football</strong> <strong>Association</strong>.<br />
<strong>Football</strong> has a unique ability to engage the<br />
most hard to reach members of communities,<br />
offer<strong>in</strong>g opportunities to participate and contribute<br />
to society.<br />
<strong>The</strong> <strong>Football</strong> <strong>Association</strong> has a partnership with<br />
<strong>The</strong> <strong>Football</strong> Foundation, the largest sports charity<br />
<strong>in</strong> the UK. <strong>The</strong> Foundation’s mission statement<br />
is to improve facilities, create opportunities and<br />
build communities.<br />
<strong>The</strong> <strong>Football</strong> Foundation has a grow<strong>in</strong>g<br />
Community Programme, which is focused on the<br />
second and third elements of the Foundation’s<br />
mission statement: create opportunities and build<br />
communities. Via the Community Programme, the<br />
Foundation seeks to support projects that use the<br />
“hook” of football to improve the life outcomes of<br />
participants by address<strong>in</strong>g key issues relat<strong>in</strong>g to<br />
education, health and social cohesion.<br />
<strong>Schools</strong> as community hubs<br />
<strong>The</strong> Community Programme aims to address these<br />
issue through football by;<br />
• Prevent<strong>in</strong>g and reduc<strong>in</strong>g offend<strong>in</strong>g.<br />
• Promot<strong>in</strong>g respect amongst communities and<br />
br<strong>in</strong>g<strong>in</strong>g people together through football.<br />
• Improv<strong>in</strong>g educational atta<strong>in</strong>ment and lifelong<br />
learn<strong>in</strong>g.<br />
• Encourag<strong>in</strong>g personal development from<br />
participation <strong>in</strong> football and sport through<br />
volunteer<strong>in</strong>g, tra<strong>in</strong><strong>in</strong>g and employment.<br />
• Address<strong>in</strong>g health <strong>in</strong>equalities and <strong>in</strong> particular<br />
tackl<strong>in</strong>g the rise of obesity <strong>in</strong> children and adults.<br />
<strong>The</strong> <strong>Football</strong> <strong>Association</strong> and <strong>Football</strong> Foundation<br />
will seek to offer advice and support to schools <strong>in</strong><br />
develop<strong>in</strong>g targeted community projects.<br />
13 14
4<strong>Football</strong> facilities on school sites –<br />
Design pr<strong>in</strong>ciples and technical guidance<br />
<strong>The</strong> FA has extensive experience <strong>in</strong> develop<strong>in</strong>g<br />
facilities on school sites. This document offers design<br />
pr<strong>in</strong>ciples and technical guidance that will deliver<br />
facilities that are fit for purpose for curricular and<br />
community use.<br />
4.1 Overall design for school and community access – general pr<strong>in</strong>ciples<br />
A All build<strong>in</strong>gs <strong>in</strong>tended for community access<br />
are visible and easily accessible without<br />
encroach<strong>in</strong>g on other school areas dedicated for<br />
student use.<br />
B <strong>The</strong> chang<strong>in</strong>g room provision should be able to<br />
be flexible enough to accommodate curricular<br />
and community team use, eg. ability to<br />
accommodate a school class (32 pupils) and to<br />
them be divided <strong>in</strong>to two community chang<strong>in</strong>g<br />
areas (16 players each).<br />
C <strong>The</strong> football community may use a range of<br />
facilities such as natural and artificial grass<br />
pitches, chang<strong>in</strong>g/official’s rooms, learn<strong>in</strong>g/<br />
education rooms, club-space for refreshments<br />
and spectator toilet provision<br />
D In some cases, provision of separately located<br />
chang<strong>in</strong>g blocks on school sites may be<br />
appropriate, especially where school build<strong>in</strong>gs<br />
are be<strong>in</strong>g refurbished rather than re-built.<br />
E Natural grass and Artificial Grass Pitches should<br />
be located near to each other and located close<br />
to outdoor chang<strong>in</strong>g rooms and other sports<br />
facilities. A comb<strong>in</strong>ation of natural grass pitches<br />
and an artificial grass pitch will provide the best<br />
comb<strong>in</strong>ation for attract<strong>in</strong>g and cop<strong>in</strong>g with<br />
a wide range of football use, especially when<br />
support<strong>in</strong>g an FA Charter Standard Club who<br />
may well have up to 20 teams of vary<strong>in</strong>g ages<br />
F Ensur<strong>in</strong>g that there is adequate provision for<br />
drop-off po<strong>in</strong>ts, cycle route access/storage,<br />
park<strong>in</strong>g and turn<strong>in</strong>g circles.<br />
G Use of appropriate fenc<strong>in</strong>g and clear signage<br />
to control the direction/flow of users to<br />
various facilities.<br />
<strong>The</strong> <strong>Football</strong> <strong>Association</strong><br />
Section 4<br />
A<br />
J<br />
B<br />
C<br />
D<br />
E<br />
L<br />
I<br />
H <strong>The</strong> reception area should be clearly identifiable<br />
when access<strong>in</strong>g the school site and should be<br />
located such that all sports provision can be<br />
overseen and managed.<br />
I<br />
Design/location of sports pitches to emphasise<br />
the environmental aspect of each school –<br />
aim to put sport<strong>in</strong>g provision where it can be<br />
seen rather than hidden away beh<strong>in</strong>d school<br />
build<strong>in</strong>gs.<br />
<strong>Football</strong> <strong>Facilities</strong> <strong>in</strong> <strong>Schools</strong><br />
<strong>Football</strong> <strong>Facilities</strong> on School Sites<br />
F<br />
G<br />
H<br />
K<br />
J<br />
Ensur<strong>in</strong>g that <strong>in</strong>door spaces (especially sports<br />
halls) are designed to cater for a range of sports<br />
<strong>in</strong>clud<strong>in</strong>g small-sided football, disability football<br />
and Futsal.<br />
K Provision of appropriate teach<strong>in</strong>g spaces with<strong>in</strong><br />
or close to sports facilities – this will provide for<br />
<strong>in</strong>tegration for curricular activities and sport<strong>in</strong>g<br />
activities such as coach<strong>in</strong>g courses.<br />
L<br />
Pitch quality affects both the number of<br />
games that can be played and the quality of<br />
those games. Future demand for good quality<br />
grass pitches will grow alongside <strong>in</strong>creased<br />
reliance on artificial grass pitches. An enhanced<br />
ma<strong>in</strong>tenance programme for natural and<br />
artificial grass pitches is important <strong>in</strong> improv<strong>in</strong>g<br />
the quality and quantity of curricular/extracurricular<br />
and community football played.<br />
15 16
4.2 Natural grass pitches<br />
<strong>The</strong> <strong>Football</strong> <strong>Association</strong><br />
<strong>Football</strong> <strong>Facilities</strong> <strong>in</strong> <strong>Schools</strong><br />
Section 4<br />
<strong>Football</strong> <strong>Facilities</strong> on School Sites<br />
<strong>The</strong> FA, together with the Institute of<br />
Groundsmanship (IOG) and Sport England, have<br />
completed a construction standard for new and<br />
refurbished natural grass pitches – this is called<br />
the Performance Quality Standard, (PQS).<br />
<strong>The</strong> ‘Performance Quality Standard’ (PQS)<br />
provides a recommended m<strong>in</strong>imum quality<br />
standard for the ma<strong>in</strong>tenance and construction<br />
of pitches. Specifically, it sets the basic standard<br />
recommended for natural grass pitches, which may<br />
be located at a variety of locations <strong>in</strong>clud<strong>in</strong>g a Club<br />
site, with<strong>in</strong> a park, a school or recreational ground.<br />
<strong>The</strong> PQS sets out specific standards <strong>in</strong> relation to<br />
grass cover/spec, levels, dra<strong>in</strong>age and ma<strong>in</strong>tenance.<br />
Natural grass pitches have a limited carry<strong>in</strong>g<br />
capacity, i.e. number of matches that can be staged<br />
a week. However, a good quality, well ma<strong>in</strong>ta<strong>in</strong>ed<br />
natural grass pitch will cater for up to 10hrs use<br />
per week and therefore maximise curricular and<br />
community use.<br />
In order to ascerta<strong>in</strong> what specific level of ground<br />
works are necessary to reach this standard, it is<br />
strongly recommended that the school planners<br />
commission an appropriately qualified pitch<br />
consultant (agronomist) to carry out a pitch<br />
feasibility study and construction specification<br />
before any improvements or dra<strong>in</strong>age works are<br />
carried out. <strong>The</strong> FA’s Regional <strong>Facilities</strong> Managers<br />
will be able to advise accord<strong>in</strong>gly. Furthermore,<br />
it is strongly recommended that the BSF team<br />
commission this type of study across all school<br />
sites, especially where there is above average<br />
ra<strong>in</strong>fall or vary<strong>in</strong>g soil conditions.<br />
<strong>The</strong> appo<strong>in</strong>tment of a suitably qualified<br />
agronomist will be essential <strong>in</strong> circumstances<br />
where grass pitches are to be re<strong>in</strong>stated on the old<br />
school-build<strong>in</strong>g footpr<strong>in</strong>t. In these circumstances,<br />
pitch-works are likely to be problematic and<br />
specialist advice will be needed to ensure that the<br />
resultant pitch quality is fit for purpose.<br />
Consideration should be given to the specific<br />
layout and dimension of pitches to ensure that all age<br />
groups are catered for - see pitch dimensions later.<br />
Any natural grass pitch works should not be<br />
contemplated before the major capital build<strong>in</strong>g<br />
works are near<strong>in</strong>g completion. Consideration<br />
should also be given to phas<strong>in</strong>g the pitch works to<br />
m<strong>in</strong>imise disruption of participation (for curricular<br />
and community use).<br />
<strong>The</strong> specific requirements regard<strong>in</strong>g grass<br />
pitches will differ from site to site. <strong>The</strong> FA’s <strong>Facilities</strong><br />
Team will be able to offer detailed advice and<br />
guidance regard<strong>in</strong>g the FA’s Performance Quality<br />
Standard (PQS) for natural grass pitches based on<br />
<strong>in</strong>dividual circumstances.<br />
17 18
4.2.1 Goalpost and pitch dimensions<br />
4.2.2 Goalpost safety<br />
<strong>The</strong> dimensions for pitches and goalposts must cater for all age groups –<br />
see table.<br />
All dimensions <strong>in</strong> metres<br />
Sadly, there have been some serious <strong>in</strong>juries and<br />
even fatalities over recent years as a result of unsafe<br />
or <strong>in</strong>correct use of goalposts. Safety is always of<br />
paramount importance and everyone <strong>in</strong>volved<br />
<strong>in</strong> football must play their part to prevent similar<br />
<strong>in</strong>cidents occurr<strong>in</strong>g <strong>in</strong> the future.<br />
We recommend that;<br />
<strong>The</strong> FA and BSI, <strong>in</strong> conjunction with the <strong>in</strong>dustry,<br />
have developed two standards for goalposts – BSEN<br />
748 (2004) and BS 8462 (2005). It is strongly<br />
recommended that you ensure that all goals<br />
purchased comply with the relevant standard.<br />
A Code of Practice BS 8461 has also been completed<br />
and copies of all of these three standards are<br />
available from the British Standards Institution.<br />
• Goalposts of any size must always be anchored<br />
securely to the ground;<br />
Natural grass pitches<br />
• Portable goalposts must be secured as per<br />
the manufacturer’s <strong>in</strong>structions;<br />
Key issues to consider are:<br />
100<br />
82<br />
55<br />
M<strong>in</strong>i<br />
• Under no circumstances should children or<br />
adults be allowed to climb on, sw<strong>in</strong>g or play<br />
with the structure of the goalposts;<br />
• Regular <strong>in</strong>spections of goalposts must be<br />
carried out to check that they are properly<br />
ma<strong>in</strong>ta<strong>in</strong>ed.<br />
• Appo<strong>in</strong>tment of a suitably qualified agronomist/pitch consultant.<br />
• Undertak<strong>in</strong>g a pitch feasibility study – <strong>in</strong>clud<strong>in</strong>g local topography,<br />
ground conditions, contam<strong>in</strong>ation etc (this is especially important<br />
where grass pitches are to be re<strong>in</strong>stated on the previous<br />
school footpr<strong>in</strong>t).<br />
<strong>The</strong> <strong>Football</strong> <strong>Association</strong><br />
<strong>Football</strong> <strong>Facilities</strong> <strong>in</strong> <strong>Schools</strong><br />
Section 4<br />
<strong>Football</strong> <strong>Facilities</strong> on School Sites<br />
Youth<br />
Adult<br />
37<br />
50<br />
Goal post dimensions<br />
Adult/Youth (over 15 years of age): 24ft x 8ft.<br />
M<strong>in</strong>i-soccer (for all other ages): 12ft x 6ft<br />
Run-offs for natural grass pitches should be a m<strong>in</strong>imum of 1.83 metres (6 feet)<br />
but ideally 2 metres. <strong>The</strong> run-off must be of natural grass and must not be<br />
of tarmac or concrete construction, with no barriers or obstructions evident<br />
with<strong>in</strong> the run-off area. Where pitches neighbour others with<strong>in</strong> a conf<strong>in</strong>ed area,<br />
the m<strong>in</strong>imum run-off between both pitches should ideally be 4 metres to allow<br />
for spectators watch<strong>in</strong>g either match.<br />
64<br />
• Portable goalposts should not be left <strong>in</strong><br />
place after use. <strong>The</strong>y should be dismantled<br />
and removed to a place of secure storage or<br />
cha<strong>in</strong>ed and locked together to prevent<br />
unsupervised use..<br />
• <strong>The</strong> use of metal cup hooks on goals was banned<br />
from the commencement of 2007/08 season<br />
and match officials have been <strong>in</strong>structed not to<br />
commence matches where such net fix<strong>in</strong>gs are<br />
evident for safety reasons. Nets should only be<br />
secured by plastic hooks, net grips or tape and<br />
not by metal cup hooks. Any metal cup hooks<br />
should have been removed and replaced. New<br />
goalposts should not be purchased if they<br />
<strong>in</strong>clude metal cup hooks.<br />
• Wooden goal posts are more likely to pose<br />
a safety concern and should be replaced at<br />
the earliest opportunity with compliant metal,<br />
alum<strong>in</strong>ium or plastic goalposts.<br />
• Correct layout of pitches and pitch/goalpost dimensions as<br />
recommended by <strong>The</strong> FA. Ensure that appropriate 2 metre<br />
run-offs are designed <strong>in</strong>.<br />
• Ensure pitches are able to be re-orientated to cater for excessive<br />
areas of wear (goalmouths etc). Ensure all FA advice is adopted<br />
regard<strong>in</strong>g goalpost safety issues.<br />
• Preparation of a specific ma<strong>in</strong>tenance programme dependent<br />
upon the anticipated usage, (specific local advice available from<br />
FA Regional <strong>Facilities</strong> Manager).<br />
• Provision of appropriate ma<strong>in</strong>tenance equipment and storage<br />
facilities where a school is responsible for ma<strong>in</strong>tenance.<br />
• Ensur<strong>in</strong>g that chang<strong>in</strong>g provision for natural grass pitches are<br />
designed to withstand outdoor access eg <strong>in</strong>gress of mud and<br />
dirt. Consider <strong>in</strong>stallation of ‘boot-brushes’ located away from<br />
the entrance to the chang<strong>in</strong>g rooms.<br />
19 20
4.3 Artificial Grass Pitches (AGPs)<br />
Key issues to consider are:<br />
<strong>The</strong> <strong>Football</strong> <strong>Association</strong><br />
<strong>Football</strong> <strong>Facilities</strong> <strong>in</strong> <strong>Schools</strong><br />
Section 4<br />
<strong>Football</strong> <strong>Facilities</strong> on School Sites<br />
Secure access from chang<strong>in</strong>g rooms<br />
prevents pitch access contam<strong>in</strong>ation.<br />
External spectator view<strong>in</strong>g.<br />
<strong>The</strong> last few years has seen some major <strong>in</strong>novations<br />
<strong>in</strong> the development of Artificial Grass Pitches,<br />
(AGPs). <strong>The</strong> advancement of AGPs now allows the<br />
game to be played on such surfaces capable of<br />
replicat<strong>in</strong>g the play<strong>in</strong>g qualities of the best natural<br />
grass pitches, whilst at the same time allow<strong>in</strong>g<br />
<strong>in</strong>creased use – ideal provision for community use.<br />
Such is the success of these surfaces that they<br />
are now be<strong>in</strong>g used <strong>in</strong> major FIFA and UEFA<br />
competitions. In addition, their popularity as assets<br />
with<strong>in</strong> community-based projects has grown<br />
rapidly and they are <strong>in</strong>creas<strong>in</strong>gly be<strong>in</strong>g used with<strong>in</strong><br />
school and academic sett<strong>in</strong>gs – allow<strong>in</strong>g for high<br />
volume usage.<br />
<strong>The</strong>y are also a source of potential revenue<br />
to school sites and there are many examples of<br />
such facilities be<strong>in</strong>g used for both curricular and<br />
community use <strong>in</strong> such a way as to cover their<br />
management, ma<strong>in</strong>tenance and replacement costs<br />
(s<strong>in</strong>k<strong>in</strong>g fund).<br />
<strong>The</strong> FA has produced detailed technical guidance<br />
around artificial grass pitches for school and<br />
community use with full details available from the<br />
FA’s <strong>Facilities</strong> Managers. This document covers<br />
all of the key issues and offers detailed design<br />
and technical advice regard<strong>in</strong>g their plann<strong>in</strong>g,<br />
development, <strong>in</strong>stallation and subsequent use.<br />
<strong>The</strong>re are three standards for AGPs – 2 FIFA<br />
standards cater<strong>in</strong>g for elite and high-level<br />
competition football and an FA Community<br />
Standard which is specifically designed to cater for<br />
school and wider community use.<br />
<strong>The</strong> recommendation for AGPs on school sites is<br />
the FA Community Standard, which will adequately<br />
cater for high levels of usage by both the school<br />
and community. Specific advice (which may well<br />
be site specific) is available from the FA’s <strong>Facilities</strong><br />
Team – see Contacts <strong>in</strong> Section 7.0.<br />
Sand filled/dressed pitches/water based pitches<br />
do not meet the FA’s performance requirements<br />
for Artificial Grass Pitches.<br />
• <strong>The</strong> recommended FA size and layout<br />
(mark<strong>in</strong>gs) <strong>in</strong>clud<strong>in</strong>g;<br />
• 3 metre ‘run-offs’ on all sides of the pitch<br />
between touchl<strong>in</strong>e and fence l<strong>in</strong>e. Run-off<br />
areas should be of the same construction<br />
as the pitch.<br />
• Choice of goals, self weighted or h<strong>in</strong>ged<br />
full size goals at each end with self<br />
weighted m<strong>in</strong>i-soccer goals <strong>in</strong> each of the<br />
recessed areas for cross-ways play.<br />
• Exterior fenc<strong>in</strong>g of a suitable height<br />
to reta<strong>in</strong> the ball <strong>in</strong> the AGP area of a<br />
suitable height (ideally 5m).<br />
• Provision of suitable sized access po<strong>in</strong>t to<br />
pitch for ma<strong>in</strong>tenance and repair equipment.<br />
• Provision of suitable low fenced and lit<br />
pathways from chang<strong>in</strong>g provision (or car<br />
park<strong>in</strong>g) to reduce contam<strong>in</strong>ation of AGP.<br />
An entrance area might <strong>in</strong>clude the use of<br />
an artificial grass surface used as a wait<strong>in</strong>g/<br />
m<strong>in</strong>i warm-up area.<br />
• <strong>The</strong> use of entrance and exit matt<strong>in</strong>g/grills<br />
to m<strong>in</strong>imise contam<strong>in</strong>ation on AGP.<br />
• Provision of a tarmac view<strong>in</strong>g area for<br />
parents/spectators which should be located<br />
along one side of the pitch between play<strong>in</strong>g<br />
area and fence l<strong>in</strong>e.<br />
• Division of spaces/areas with retractable<br />
curta<strong>in</strong> to provide for maximum flexibility.<br />
• Ensur<strong>in</strong>g that ma<strong>in</strong>tenance guidance<br />
provided by the <strong>in</strong>staller is adhered to,<br />
based on levels of use, to provide for the<br />
best care of the AGP<br />
• Position<strong>in</strong>g of AGP should be as close to<br />
chang<strong>in</strong>g and car park<strong>in</strong>g provision as<br />
possible and ensure that access through the<br />
ma<strong>in</strong> part of the school is avoided.<br />
• Floodlight<strong>in</strong>g is required for extended use<br />
of artificial grass pitches and as a result<br />
improves the economic susta<strong>in</strong>ability of<br />
football facilities on school sites.<br />
• <strong>The</strong> Lux value required upon <strong>in</strong>stallation<br />
should be rated at 200 Lux. Light<strong>in</strong>g<br />
gradually loses its lum<strong>in</strong>ance over its<br />
life affected by voltage reductions, the<br />
lamp itself and the ma<strong>in</strong>tenance regime.<br />
Typically a lamp will lose 20% of its<br />
effectiveness after 2 years.<br />
• <strong>The</strong>re are typically 8 floodlight<strong>in</strong>g<br />
columns, 15m to 18m high for a full size<br />
AGP. <strong>The</strong>se should be switchable so<br />
that segments of the pitch can be lit<br />
<strong>in</strong>dependently. <strong>The</strong>se columns should be<br />
sited outside of the fencel<strong>in</strong>e.<br />
• Consideration needs to be given to<br />
the location <strong>in</strong> relation to nearby<br />
residential properties. Recent guidance<br />
has suggested that there should be a<br />
m<strong>in</strong>imum of 65m from the perimeter<br />
of the pitch to the nearest residential<br />
build<strong>in</strong>g and not garden boundaries.<br />
<strong>The</strong> use of soil bund<strong>in</strong>g and tree-plant<strong>in</strong>g<br />
can significantly reduce noise levels.<br />
Failure to consider these issues may lead<br />
to plann<strong>in</strong>g challenges.<br />
• Ensur<strong>in</strong>g that a properly thought through<br />
bus<strong>in</strong>ess plan is developed for the<br />
AGP. This should <strong>in</strong>clude a community<br />
sensitive pric<strong>in</strong>g policy and be capable<br />
of generat<strong>in</strong>g sufficient <strong>in</strong>come to drive<br />
football development activities and create<br />
an appropriate dedicated s<strong>in</strong>k<strong>in</strong>g fund for<br />
future replacement.<br />
• Ensur<strong>in</strong>g that an appropriate feasibility<br />
study and design specification is prepared<br />
by a suitable specialist to cover dra<strong>in</strong>age,<br />
construction detail, fenc<strong>in</strong>g, floodlight<strong>in</strong>g,<br />
storage and ma<strong>in</strong>tenance. <strong>The</strong> FA’s Regional<br />
<strong>Facilities</strong> Manager (see ‘contacts’) will offer<br />
further guidance.<br />
21 22
Full Size AGP - detailed dimensions<br />
All dimensions <strong>in</strong> metres<br />
Goal storage area 10m x 3m<br />
S<strong>in</strong>gle gate<br />
Goal storage<br />
area 6m x 2.5m<br />
Full size AGP offers maximum flexibility for schools<br />
Use of matt<strong>in</strong>g at entrances to prevent contam<strong>in</strong>ation of pitch<br />
Divide curta<strong>in</strong><br />
(optional)<br />
<strong>The</strong> <strong>Football</strong> <strong>Association</strong><br />
Section 4<br />
106<br />
Goal storage<br />
area 6m x 2.5m<br />
Divide curta<strong>in</strong><br />
(optional)<br />
<strong>Football</strong> <strong>Facilities</strong> <strong>in</strong> <strong>Schools</strong><br />
<strong>Football</strong> <strong>Facilities</strong> on School Sites<br />
Goal storage area 10m x 3m<br />
70<br />
5m fence height<br />
Goal storage<br />
area 6m x 2.5m<br />
S<strong>in</strong>gle gate<br />
Use of curta<strong>in</strong>s to divide pitch widthways<br />
Recessed fenc<strong>in</strong>g provides safe storage for goalposts<br />
AGPs are also a source of potential revenue to <strong>The</strong> FA has produced detailed technical guidance<br />
school sites and there are many examples of<br />
around artificial grass pitches for school and<br />
such facilities be<strong>in</strong>g used for both curricular and community use with full details available from the<br />
community use <strong>in</strong> such a way as to cover their FA’s <strong>Facilities</strong> Managers. This document covers<br />
management, ma<strong>in</strong>tenance and replacement all of the key issues and offers detailed design<br />
costs (s<strong>in</strong>k<strong>in</strong>g fund).<br />
and technical advice regard<strong>in</strong>g their plann<strong>in</strong>g,<br />
Permanent hardstand<strong>in</strong>g for spectators and wait<strong>in</strong>g teams Safe access and drop off po<strong>in</strong>ts close to AGP<br />
23<br />
development, <strong>in</strong>stallation and subsequent use.<br />
24
4.4 Chang<strong>in</strong>g rooms<br />
<strong>The</strong> <strong>Football</strong> <strong>Association</strong><br />
<strong>Football</strong> <strong>Facilities</strong> <strong>in</strong> <strong>Schools</strong><br />
Section 4<br />
<strong>Football</strong> <strong>Facilities</strong> on School Sites<br />
<strong>The</strong> correct design and specification of chang<strong>in</strong>g<br />
accommodation is hugely important – especially<br />
on school sites where there is to be shared use<br />
amongst students and the wider community.<br />
General design pr<strong>in</strong>ciples<br />
Chang<strong>in</strong>g rooms<br />
<strong>The</strong> chang<strong>in</strong>g room provision should be able to<br />
be flexible enough to accommodate curricular and<br />
community team use, eg. ability to accommodate<br />
a school class (32 pupils) and for them to be<br />
divided <strong>in</strong>to two community chang<strong>in</strong>g areas<br />
(16 players each).<br />
<strong>The</strong> chang<strong>in</strong>g room area should be designed to<br />
meet <strong>Football</strong> <strong>Association</strong> guidel<strong>in</strong>es. <strong>The</strong> chang<strong>in</strong>g<br />
rooms should be a m<strong>in</strong>imum of 16m 2 exclud<strong>in</strong>g<br />
showers, dry<strong>in</strong>g areas, entrance or toilets. Typically,<br />
<strong>in</strong>clusion of showers, dry<strong>in</strong>g areas, entrance and<br />
toilet cubicles will take a chang<strong>in</strong>g room to c.36m 2 .<br />
<strong>The</strong> layout of the chang<strong>in</strong>g room should consider<br />
how players and coaches will use the area. <strong>The</strong><br />
bench<strong>in</strong>g should be set out <strong>in</strong> a ‘U’ shape mean<strong>in</strong>g<br />
that a coach can ma<strong>in</strong>ta<strong>in</strong> eye contact with all his/<br />
her players at all times and at the same time<br />
the players can focus on the coach and view the<br />
tactics board.<br />
<strong>The</strong> ability to provide chang<strong>in</strong>g rooms to meet<br />
school and community needs is essential. By<br />
design<strong>in</strong>g 2 u-shaped chang<strong>in</strong>g rooms back to back<br />
(as illustrated on page 27/28) and <strong>in</strong>clud<strong>in</strong>g a rollershutter,<br />
it will enable two 16m 2 chang<strong>in</strong>g rooms to be<br />
converted <strong>in</strong>to a 32m 2 chang<strong>in</strong>g room for curricular<br />
use. If four of these chang<strong>in</strong>g rooms are located<br />
together, then there is flexibility dur<strong>in</strong>g curriculum<br />
time to allow for s<strong>in</strong>gle sex use. Dur<strong>in</strong>g even<strong>in</strong>gs<br />
and weekends, these chang<strong>in</strong>g rooms can revert to<br />
four <strong>in</strong>dependent rooms for team use regardless of<br />
gender if the divid<strong>in</strong>g roller-shutter is locked.<br />
<strong>The</strong> <strong>in</strong>terior of the chang<strong>in</strong>g room itself should not<br />
be visible by anyone from the outside and a lobby<br />
area has been <strong>in</strong>cluded. Child protection is vitally<br />
important and the build<strong>in</strong>g, especially the chang<strong>in</strong>g<br />
areas have been designed to address child<br />
protection issues. <strong>The</strong> doors between the social<br />
areas and the chang<strong>in</strong>g areas should be lockable<br />
with a control mechanism that allows only players<br />
and school/club officials <strong>in</strong>to the chang<strong>in</strong>g rooms.<br />
In order to meet the <strong>in</strong>door (sports hall),<br />
outdoor (natural grass) and AGP demands, careful<br />
consideration needs to be given to the layout and<br />
the number of chang<strong>in</strong>g rooms required so that<br />
cross-contam<strong>in</strong>ation is managed and clean<strong>in</strong>g<br />
requirements are m<strong>in</strong>imised.<br />
Entrance<br />
Welcom<strong>in</strong>g area that allows space for notice<br />
boards, school/club <strong>in</strong>formation and photographs.<br />
Ideally this area must also be designed <strong>in</strong> such<br />
a way as to allow for separate community<br />
access and unh<strong>in</strong>dered views of entrances to<br />
chang<strong>in</strong>g rooms and lockers if applicable. Suitable<br />
reception and office space for a facility manager/<br />
caretaker is strongly recommended – this will<br />
be particularly useful when the facility is used<br />
by the local community.<br />
Chang<strong>in</strong>g rooms should be designed with players<br />
and coaches <strong>in</strong> m<strong>in</strong>d<br />
Officials chang<strong>in</strong>g<br />
It is essential to provide good quality chang<strong>in</strong>g<br />
facilities for both male and female match officials,<br />
which can, dur<strong>in</strong>g curricular time, be used by<br />
teach<strong>in</strong>g staff and as disabled chang<strong>in</strong>g areas.<br />
<strong>The</strong>refore, a m<strong>in</strong>imum of two chang<strong>in</strong>g rooms<br />
should be provided for match officials, each to<br />
accommodate four people. Typically, a 4-chang<strong>in</strong>g<br />
room facility would require 2 officials chang<strong>in</strong>g<br />
rooms. If there are a larger number of chang<strong>in</strong>g<br />
rooms, then it may be appropriate to double the<br />
size of one of the officials chang<strong>in</strong>g rooms so that<br />
one can accommodate up to 10 officials.<br />
With<strong>in</strong> the match officials chang<strong>in</strong>g room to<br />
accommodate 4 officials, there should be 1 shower;<br />
1 WC and 1 wash hand bas<strong>in</strong>. <strong>The</strong> size of the room<br />
should be 5m 2 exclud<strong>in</strong>g showers, dry<strong>in</strong>g areas,<br />
toilets and entrance. Typically total area is between<br />
10m 2 to 12m 2 . Secure lockers should be provided for<br />
each official.<br />
Education/Club space<br />
Consideration must be given to a flexible club<br />
area provid<strong>in</strong>g adequate space for refreshments,<br />
coach<strong>in</strong>g courses, curricular and wider community<br />
activities. <strong>The</strong> provision of a modest kitchen area<br />
should be considered as this can service the<br />
club area <strong>in</strong>ternally as well as spectators with<br />
refreshments via an external serv<strong>in</strong>g hatch. This<br />
could provide much needed secondary <strong>in</strong>come<br />
for the school/club. <strong>The</strong> provision of an external<br />
serv<strong>in</strong>g hatch from the kitchen allows refreshments<br />
to be sold without the need for spectators to<br />
enter the build<strong>in</strong>g whilst games are be<strong>in</strong>g played –<br />
especially important for even<strong>in</strong>g and weekend use.<br />
Consideration should be given as to the f<strong>in</strong>ishes<br />
specified to the club area as many courses, both<br />
curricular and community <strong>in</strong>volve practical and<br />
theoretical sessions.<br />
Spectator toilets<br />
<strong>The</strong>se should consist of separate male, female<br />
and disabled facilities and ideally placed directly<br />
off the entrance foyer. This allows control over<br />
the rest of the build<strong>in</strong>g as there is no need<br />
for spectators to enter any other areas of the<br />
build<strong>in</strong>g. <strong>The</strong> need for anyone other than players<br />
and coach<strong>in</strong>g staff to enter the chang<strong>in</strong>g area is<br />
removed which is important <strong>in</strong> ma<strong>in</strong>ta<strong>in</strong><strong>in</strong>g child<br />
protection procedures.<br />
First aid room<br />
Consideration may be given to the <strong>in</strong>clusion of<br />
a medical room located <strong>in</strong> close proximity to the<br />
chang<strong>in</strong>g accommodation but which is not directly<br />
l<strong>in</strong>ked. Where provided, a first-aid room should<br />
have an exam<strong>in</strong>ation table, stretcher for <strong>in</strong>juries,<br />
wash hand bas<strong>in</strong> and other support<strong>in</strong>g equipment<br />
necessary for a qualified first-aider. <strong>The</strong> entrance<br />
to this room should be of sufficient size to allow<br />
emergency services clear and unh<strong>in</strong>dered access.<br />
Stand alone chang<strong>in</strong>g rooms can be located closer to pitches.<br />
25 26
A B C D<br />
E F G H I<br />
Secure bench<strong>in</strong>g. Off-floor for<br />
ease of clean<strong>in</strong>g<br />
Education/club space can be<br />
used for curricular and noncurricular<br />
purposes<br />
Sufficent space standards<br />
Co-located shower areas<br />
Flexible partition<strong>in</strong>g to<br />
shower cubicles<br />
Low ma<strong>in</strong>tenance shower units<br />
Access to natural light.<br />
Secure by design.<br />
Use of hard wear<strong>in</strong>g, non-slip<br />
floor<strong>in</strong>g <strong>in</strong> chang<strong>in</strong>g rooms<br />
Team equipment storage areas<br />
<strong>in</strong> ma<strong>in</strong> foyer<br />
F<br />
H<br />
D<br />
E<br />
<strong>The</strong> <strong>Football</strong> <strong>Association</strong><br />
Section 4<br />
I<br />
<strong>Football</strong> <strong>Facilities</strong> <strong>in</strong> <strong>Schools</strong><br />
<strong>Football</strong> <strong>Facilities</strong> on School Sites<br />
Layout options<br />
<strong>The</strong> follow<strong>in</strong>g layouts illustrate<br />
the <strong>Football</strong> <strong>Association</strong>’s and<br />
<strong>Football</strong> Foundation’s chang<strong>in</strong>g<br />
room design pr<strong>in</strong>ciples;<br />
NB. <strong>in</strong> school environments a<br />
retractable divide may be <strong>in</strong>stalled<br />
between chang<strong>in</strong>g rooms to create<br />
a larger area suitable for larger<br />
class sizes.<br />
A<br />
C<br />
G<br />
B<br />
Ground floor plan<br />
342 m.sq. approx (<strong>in</strong>clud<strong>in</strong>g storage and plant)<br />
27 28
4.5 Indoor sports halls<br />
4.6 Other formats for football<br />
4.7 Innovation<br />
<strong>The</strong> <strong>Football</strong> <strong>Association</strong><br />
Section 4<br />
Indoor sports hall often feature as the focal po<strong>in</strong>t<br />
of a schools sport<strong>in</strong>g facilities. A well designed<br />
and situated sports hall can offer a multitude of<br />
opportunities for participation to the school<br />
and community alike. <strong>Football</strong>’s demands around<br />
sports-halls revolves around provision of smallsided<br />
football, Futsal and certa<strong>in</strong> levels of<br />
disability football.<br />
<strong>The</strong> FA has guidance notes available on the<br />
design of <strong>in</strong>door sports halls available from the FA<br />
Regional <strong>Facilities</strong> team.<br />
Typically, the size of a standard sports hall is 33m<br />
x 18m x 7.6m – this is equivalent to a 4 badm<strong>in</strong>ton<br />
court halls. Whilst these are often considered to be<br />
appropriate for curricular use, a slightly larger hall<br />
would cater for most of footballs requirements and<br />
<strong>in</strong> addition, would also assist other sports <strong>in</strong>clud<strong>in</strong>g<br />
netball and basketball. For example, an ideal size of<br />
sports hall to cater for Futsal would be 42m x 27m<br />
which if adopted would provide for a wide range of<br />
uses <strong>in</strong>clud<strong>in</strong>g disability sports, community events<br />
and other sports. It is recognised that there may<br />
be an opportunity to develop these spaces as part<br />
of new build proposals. Quite clearly, sports hall<br />
provision will be based on a strategic assessment of<br />
local need through the BSF process.<br />
Multi-Use Games Areas, (MUGAs)<br />
A MUGA can be used for a wide variety of <strong>in</strong>formal<br />
and formal sports and other activities. As such,<br />
MUGAs offer flexible space especially on congested<br />
school sites. <strong>The</strong> standard size for a typical MUGA is<br />
37m x 18.5m.<br />
Futsal<br />
Futsal is a format of small-sided football played<br />
extensively throughout the world, supported by<br />
FIFA and UEFA. <strong>The</strong> game is still relatively new to<br />
England and the FA is committed to encourag<strong>in</strong>g its<br />
growth as a form of small-sided football – especially<br />
with<strong>in</strong> a school environment. Futsal is a fast,<br />
excit<strong>in</strong>g game that encourages the development<br />
of core skills and enshr<strong>in</strong>es pr<strong>in</strong>ciples of Fair Play.<br />
<strong>The</strong> key features of Futsal are;<br />
• 5-a-side with roll<strong>in</strong>g substitutions.<br />
• Maximum play<strong>in</strong>g area 40m x 25m – m<strong>in</strong>imum<br />
play<strong>in</strong>g area 33m x 18m (not <strong>in</strong>clud<strong>in</strong>g 2m run<br />
off around each pitch).<br />
• Goal size 3m x 2m.<br />
• Played to l<strong>in</strong>es – ball is returned to play with<br />
a kick-<strong>in</strong>.<br />
• Uses a wider and longer pitch than traditional<br />
5-a-side.<br />
• No height restrictions on ball.<br />
• Uses size 4 ball with 30% reduced bounce to<br />
encourage control and touch.<br />
<strong>The</strong> BSF programme offers huge potential to deliver<br />
<strong>in</strong>novative projects aimed at mak<strong>in</strong>g the best use<br />
of school facilities central with<strong>in</strong> our communities.<br />
<strong>The</strong>re will be occasions when opportunities arise<br />
to develop enhanced facilities on school sites,<br />
examples may <strong>in</strong>clude;<br />
• Indoor football facilities – opportunities to<br />
develop <strong>in</strong>door football provision with Artificial<br />
Grass Surfaces. <strong>The</strong>re are already a number<br />
of privately owned <strong>in</strong>door football ‘barns’<br />
which can offer year round opportunities for<br />
participation and <strong>in</strong>deed, generate substantial<br />
revenue streams to enable further development<br />
and create s<strong>in</strong>k<strong>in</strong>g funds for future repair and<br />
re-provision costs.<br />
• Partnerships with commercial providers – there<br />
are a number of commercial providers of ‘smallsided’<br />
(5-a-side) football who are <strong>in</strong>terested<br />
<strong>in</strong> develop<strong>in</strong>g jo<strong>in</strong>t ventures with schools.<br />
This would typically <strong>in</strong>volve the provision of<br />
commercially orientated small sided facilities on<br />
a school site which would be made available for<br />
school use dur<strong>in</strong>g the day time. <strong>The</strong>re are some<br />
excellent work<strong>in</strong>g examples of this approach –<br />
the FA’s Regional <strong>Facilities</strong> Managers will be able<br />
to give detailed advice to schools or BSF teams<br />
seek<strong>in</strong>g to develop such partnerships.<br />
<strong>Football</strong> <strong>Facilities</strong> <strong>in</strong> <strong>Schools</strong><br />
<strong>Football</strong> <strong>Facilities</strong> on School Sites<br />
• Environmentally susta<strong>in</strong>able schemes –<br />
opportunities aris<strong>in</strong>g from the use of susta<strong>in</strong>able<br />
and renewable energy sources, use of natural light<br />
and other methods of susta<strong>in</strong>able development.<br />
• Creat<strong>in</strong>g ‘outdoor classrooms’ co-locat<strong>in</strong>g<br />
outdoor space next to formal classroom space<br />
with access to appropriate IT.<br />
<strong>Schools</strong> and BSF teams are strongly encouraged<br />
to make contact with the relevant FA Regional<br />
<strong>Facilities</strong> Manager where these developments form<br />
part of school proposals.<br />
29 30
5Sample Designs<br />
<strong>The</strong> follow<strong>in</strong>g 5 schematic layouts are based upon<br />
<strong>The</strong> FA’s experience of develop<strong>in</strong>g football facilities<br />
on school sites. <strong>The</strong>y are <strong>in</strong>tended to highlight a<br />
range of design, management and operational issues<br />
that a design team might encounter when design<strong>in</strong>g<br />
new facilities on a school site.<br />
It is understood that no two sites will be alike and<br />
the follow<strong>in</strong>g schemeatics are <strong>in</strong>tended to draw<br />
out key design pr<strong>in</strong>ciples - they are not <strong>in</strong>tended<br />
as design solutions.<br />
5.1<br />
5.2<br />
Explanation of layouts<br />
Constra<strong>in</strong>ed site with little or no grass provision<br />
and use of Artificial Grass Pitch (AGP)<br />
New facilities <strong>in</strong>clud<strong>in</strong>g chang<strong>in</strong>g rooms and AGP<br />
5.3<br />
Enhanc<strong>in</strong>g/improv<strong>in</strong>g exist<strong>in</strong>g school facilities<br />
Section 5<br />
<strong>The</strong> <strong>Football</strong> <strong>Association</strong><br />
<strong>Football</strong> <strong>Facilities</strong> <strong>in</strong> <strong>Schools</strong><br />
Sample Designs<br />
5.4<br />
Development of new <strong>in</strong>dependent chang<strong>in</strong>g block<br />
5.5<br />
Addition to exist<strong>in</strong>g facilities as part of m<strong>in</strong>or<br />
school upgrade<br />
Sports facilities<br />
School build<strong>in</strong>g<br />
Path ways<br />
Future extension provision<br />
31 32
5.1 Constra<strong>in</strong>ed site with little or no natural grass provision<br />
<strong>The</strong> schematic layout focuses on a school site with little or no grass football pitch provision. <strong>The</strong>y are often<br />
located on tight sites surrounded by developments such as residential or commercial properties. Often<br />
there is also a lack of greenspace <strong>in</strong> the area for recreational football to be played which adds pressure for<br />
the schools facilities to be accessible to the local community. <strong>The</strong> design allows for an Artificial Grass Pitch<br />
60x40m <strong>in</strong> size to be located alongside other outdoor sports/play areas. Located <strong>in</strong> the middle of the<br />
school the sensitive use of fenc<strong>in</strong>g can provide one external access po<strong>in</strong>t so that the AGP and sports/play<br />
areas can be used whilst the community build<strong>in</strong>g is not is use.<br />
Site plan<br />
Issues to be considered:<br />
A <strong>The</strong> use of CCTV to monitor external use<br />
E Playground/MUGA<br />
i<br />
B Areas cater<strong>in</strong>g for a range of sports and <strong>in</strong>formal<br />
physical activity<br />
C <strong>The</strong> AGP, MUGA and playground can be used by<br />
a large number of people at the same time<br />
D Secure access to the external sports facilities<br />
F 60x40 34 pitch<br />
G Vehicle access<br />
H Community access po<strong>in</strong>ts<br />
I<br />
Informal fenc<strong>in</strong>g & landscap<strong>in</strong>g to demarcate<br />
school environment<br />
B<br />
C<br />
F<br />
<strong>The</strong> <strong>Football</strong> <strong>Association</strong><br />
Section 5<br />
C<br />
G<br />
A<br />
D<br />
E<br />
<strong>Football</strong> <strong>Facilities</strong> <strong>in</strong> <strong>Schools</strong><br />
Sample Designs<br />
G<br />
H<br />
D<br />
A<br />
B<br />
E<br />
F<br />
I<br />
H<br />
Sports facilities<br />
School build<strong>in</strong>g<br />
Path ways<br />
Future extension provision<br />
3d Perspective<br />
Use of Multi-Use Games areas<br />
for a variety of <strong>in</strong>formal and<br />
formal activity<br />
33 34
5.2 New build sports facilities<br />
<strong>The</strong> schematic layout focuses on where a school is hav<strong>in</strong>g new build Sports <strong>Facilities</strong>. This often allows<br />
architects and school plann<strong>in</strong>g team’s greater flexibility <strong>in</strong> terms of site layout. <strong>The</strong> basic design pr<strong>in</strong>ciples allows<br />
for the sports facilities to be clustered together to enable enhanced community use and also ensur<strong>in</strong>g that<br />
the operation of the facilities is cost effective. <strong>The</strong> sports hall layout is based on established design pr<strong>in</strong>ciples<br />
developed by Sport England with some small changes to the chang<strong>in</strong>g room section so that an AGP and grass<br />
pitch use can be accommodated. <strong>The</strong> location of the build<strong>in</strong>g allows for it to be extended at a later date.<br />
Site plan<br />
Issues to be considered:<br />
<strong>The</strong> <strong>Football</strong> <strong>Association</strong><br />
Section 5<br />
A Separate entrance to the Sports <strong>Facilities</strong><br />
and School.<br />
B School is capable of be<strong>in</strong>g closed off when not<br />
<strong>in</strong> use.<br />
C Tree plant<strong>in</strong>g alongside residential properties to<br />
m<strong>in</strong>imise impact.<br />
D Separate routes to the AGP and Grass Pitches<br />
to reduce mud contam<strong>in</strong>ation to AGP and<br />
Sports <strong>Facilities</strong>.<br />
E Car Park designed with high turnover drop off<br />
po<strong>in</strong>t which can accommodate high number of<br />
users access<strong>in</strong>g facilities <strong>in</strong> the even<strong>in</strong>gs.<br />
E<br />
F Direct access from the car park alongside the<br />
Sports <strong>Facilities</strong> for users of the AGP. This reduces<br />
the amount of users enter<strong>in</strong>g the build<strong>in</strong>g to<br />
access the AGP for midweek tra<strong>in</strong><strong>in</strong>g use.<br />
G Chang<strong>in</strong>g rooms are designed 1-4 for community<br />
use. <strong>The</strong> open<strong>in</strong>g of an <strong>in</strong>ternal shutter enables<br />
chang<strong>in</strong>g rooms 1 and 2 to be merged for boys<br />
use and 3-4 for girls use.<br />
H Kitchen can serve <strong>in</strong>ternally and externally<br />
to spectators.<br />
I<br />
<strong>The</strong> Coach Education suite is located alongside<br />
the AGP.<br />
C<br />
E<br />
G<br />
B<br />
I<br />
F<br />
A<br />
H<br />
D<br />
<strong>Football</strong> <strong>Facilities</strong> <strong>in</strong> <strong>Schools</strong><br />
Sample Designs<br />
C<br />
B<br />
A<br />
G<br />
I<br />
H<br />
F<br />
Sports facilities<br />
School build<strong>in</strong>g<br />
Path ways<br />
Future extension provision<br />
D<br />
3d Perspective<br />
Co-located <strong>in</strong>door and<br />
outdoor classrooms<br />
35 36
5.3 Exist<strong>in</strong>g sports facilities with major enhancements<br />
<strong>The</strong> schematic layout focuses on a school site that requires a major enhancement <strong>in</strong> its facilities to enable<br />
community use to take place on the site. It is important sites are able to accommodate community use with<br />
little disruption to a schools operation. Due to the size of the site and the number of grass pitches, there is<br />
scope for a large numbers of teams or clubs to be located at it. <strong>The</strong> design allows for a simple cost effective<br />
‘wrap’ around extension to the exist<strong>in</strong>g sports hall. <strong>The</strong> layout of the build<strong>in</strong>g <strong>in</strong>ternally allows for enhance<br />
community usage by the creation of a community car park that is separate to the ma<strong>in</strong> school car park.<br />
Site plan<br />
C<br />
A<br />
Issues to be considered:<br />
A <strong>The</strong> Sports facilities are beh<strong>in</strong>d the school<br />
campus so a dedicated access can be created<br />
for community sports use from the ma<strong>in</strong> road.<br />
B <strong>The</strong>re is a dedicated sports/community car park<br />
which allows for natural surveillance from the car<br />
park to the reception <strong>in</strong> the sports facility.<br />
C <strong>The</strong> use of <strong>in</strong>formal fenc<strong>in</strong>g protects the school<br />
build<strong>in</strong>gs along the visitor’s access route.<br />
D <strong>The</strong> build<strong>in</strong>g has the potential to be extended<br />
cost effectively at a later date.<br />
E <strong>The</strong>re is a dedicated route between the car park<br />
and AGP which is fenced to reduce the amount<br />
of mud contam<strong>in</strong>ation onto the AGP.<br />
F <strong>The</strong> chang<strong>in</strong>g rooms allocated to the natural<br />
grass pitches and AGP can also be used for<br />
sports hall use at peak times as long there is a<br />
robust clean<strong>in</strong>g rota <strong>in</strong> place.<br />
Sports facilities<br />
School build<strong>in</strong>g<br />
Path ways<br />
Future extension provision<br />
D<br />
E<br />
F<br />
<strong>The</strong> <strong>Football</strong> <strong>Association</strong><br />
Section 5<br />
C<br />
A<br />
<strong>Football</strong> <strong>Facilities</strong> <strong>in</strong> <strong>Schools</strong><br />
Sample Designs<br />
D<br />
F<br />
E<br />
B<br />
B<br />
3d Perspective<br />
Modular extensions<br />
to exist<strong>in</strong>g provision<br />
37 38
5.4 Standalone chang<strong>in</strong>g room/clubhouse<br />
<strong>The</strong> schematic layout focuses on an exist<strong>in</strong>g school site that might be undergo<strong>in</strong>g a mixture of<br />
refurbishment and/or new build work. It is envisaged <strong>in</strong> this scheme the majority of the school will be<br />
located where it currently is. Added to this the site is used as a ‘home’ base by a local junior football club<br />
who run 15 teams. <strong>The</strong> school and the club have developed a strong relationship whereby the club have<br />
access to the facilities <strong>in</strong> the even<strong>in</strong>g for tra<strong>in</strong><strong>in</strong>g and dur<strong>in</strong>g the weekends for matches.<br />
Site plan<br />
A standalone chang<strong>in</strong>g room block / clubhouse separate to the ma<strong>in</strong> school build<strong>in</strong>g is located alongside<br />
the AGP. <strong>The</strong> standalone facility enables a school to develop a stronger relationship with a local club<br />
whilst offer<strong>in</strong>g the school enhanced protection of the ma<strong>in</strong> school build<strong>in</strong>gs with a reduced management<br />
structure. One added advantage of provid<strong>in</strong>g a separate chang<strong>in</strong>g room block / clubhouse is that usage is<br />
not affected by the construction works on the ma<strong>in</strong> school build<strong>in</strong>g.<br />
Issues to be considered:<br />
<strong>The</strong> <strong>Football</strong> <strong>Association</strong><br />
Section 5<br />
A <strong>The</strong> ideal location of the AGP is c.65m away<br />
from the back of the residential properties<br />
B Dur<strong>in</strong>g the construction of the AGP and<br />
chang<strong>in</strong>g rooms excess soil used to make a<br />
2m high grass bund at the back of adjo<strong>in</strong><strong>in</strong>g<br />
residential properties. <strong>The</strong> bund is planted with<br />
trees and reduces noise from the pitch.<br />
C <strong>The</strong> car park<strong>in</strong>g has been extended to at the<br />
back of the school to enable community use.<br />
<strong>The</strong> use of barriers can restrict the car park<br />
dur<strong>in</strong>g other times.<br />
D <strong>The</strong> chang<strong>in</strong>g rooms are designed so that they<br />
can be easily extended at a later date.<br />
E Chang<strong>in</strong>g rooms are designed 1-4 for community<br />
use. <strong>The</strong> open<strong>in</strong>g of an <strong>in</strong>ternal shutter enables<br />
chang<strong>in</strong>g rooms 1 and 2 to be merged for boys<br />
use and 3-4 for girls use.<br />
A<br />
D<br />
E<br />
B<br />
C<br />
<strong>Football</strong> <strong>Facilities</strong> <strong>in</strong> <strong>Schools</strong><br />
Sample Designs<br />
D<br />
A<br />
E<br />
C<br />
Sports facilities<br />
School build<strong>in</strong>g<br />
Path ways<br />
Future extension provision<br />
B<br />
3d Perspective<br />
Provision of facilities <strong>in</strong>dependent<br />
from ma<strong>in</strong> school structure but<br />
with<strong>in</strong> school site<br />
39 40
5.5 Exist<strong>in</strong>g sports facilities with m<strong>in</strong>or enhancements<br />
<strong>The</strong> schematic layout focuses on an exist<strong>in</strong>g school site. <strong>The</strong> design layout maximises the current sports<br />
facilities for community whilst allow<strong>in</strong>g for additional growth of community/school facilities that can be<br />
clustered around the sports hall. <strong>The</strong> layout clearly divides school part of the site and the sport facilities<br />
part so that day time access by the community and other primary schools can be accommodated. An AGP<br />
and some club space (PE classroom) has been added which overlooks the AGP. This can be beneficial <strong>in</strong><br />
aid<strong>in</strong>g the delivery of coach education courses, practical and theoretical lessons and community use.<br />
Site plan<br />
Issues to be considered:<br />
<strong>The</strong> <strong>Football</strong> <strong>Association</strong><br />
Section 5<br />
A AGP located beh<strong>in</strong>d sports hall. <strong>The</strong> impact of<br />
the floodlight<strong>in</strong>g of AGP is reduced to nearby<br />
residential properties.<br />
B Clear split between school facilities and Sports<br />
<strong>Facilities</strong> which enables wider community<br />
use dur<strong>in</strong>g the daytime and use from local<br />
primary schools.<br />
C Sports Facility located along side school campus<br />
rather than beh<strong>in</strong>d the school. Raises profile of<br />
the facility to the local community.<br />
D Access to the car park is via and access<br />
po<strong>in</strong>t and exit is via an egress po<strong>in</strong>t. Good for<br />
school use and high turnover community use<br />
<strong>in</strong> the even<strong>in</strong>gs.<br />
E <strong>The</strong> Coach Education suite (clubspace or<br />
Classroom) is located alongside the AGP.<br />
F <strong>The</strong> new build chang<strong>in</strong>g rooms at the back have<br />
the ability to be used when the rest of the sports<br />
facility is closed.<br />
G Space has been allowed at the back of the<br />
build<strong>in</strong>g for future expansion. For example a<br />
multi use room that could be used as a drama<br />
suite and a fitness room.<br />
H <strong>The</strong> use of external signage <strong>in</strong> the car park<br />
can reduce down the amount of people enter<strong>in</strong>g<br />
the build<strong>in</strong>g.<br />
G<br />
A<br />
E<br />
F<br />
B<br />
D<br />
C<br />
<strong>Football</strong> <strong>Facilities</strong> <strong>in</strong> <strong>Schools</strong><br />
Sample Designs<br />
G<br />
E<br />
F<br />
C<br />
A<br />
H<br />
D<br />
Sports facilities<br />
B<br />
School build<strong>in</strong>g<br />
Path ways<br />
Future extension provision<br />
H<br />
3d Perspective<br />
AGP located beh<strong>in</strong>d ma<strong>in</strong><br />
school build<strong>in</strong>gs to reduce<br />
impact of floodlight<strong>in</strong>g<br />
41 42
<strong>The</strong> <strong>Football</strong> <strong>Association</strong><br />
<strong>Football</strong> <strong>Facilities</strong> <strong>in</strong> <strong>Schools</strong><br />
6Management and operational Issues<br />
Sound bus<strong>in</strong>ess plann<strong>in</strong>g and f<strong>in</strong>ancial plann<strong>in</strong>g is<br />
essential <strong>in</strong> the development of any facility. <strong>The</strong> FA<br />
has considerable experience <strong>in</strong> develop<strong>in</strong>g bus<strong>in</strong>ess<br />
models around the ongo<strong>in</strong>g runn<strong>in</strong>g, management<br />
and ma<strong>in</strong>tenance of football facilities.<br />
Section 6<br />
Management and Operational Issues<br />
6.1 Bus<strong>in</strong>ess plann<strong>in</strong>g<br />
Sound bus<strong>in</strong>ess plann<strong>in</strong>g and f<strong>in</strong>ancial plann<strong>in</strong>g is of<br />
course essential <strong>in</strong> the development of any facility.<br />
<strong>The</strong> FA has considerable experience <strong>in</strong> develop<strong>in</strong>g<br />
bus<strong>in</strong>ess models around the ongo<strong>in</strong>g runn<strong>in</strong>g,<br />
management and ma<strong>in</strong>tenance of football facilities<br />
and the Regional <strong>Facilities</strong> manager will be able<br />
to offer specific advice. <strong>The</strong>re are several issues to<br />
consider as follows;<br />
• Take the earliest opportunity to contact the<br />
FA’s Regional <strong>Facilities</strong> Manager to discuss<br />
specific capital plann<strong>in</strong>g issues relative to the<br />
proposed football facilities eg procurement,<br />
match fund<strong>in</strong>g, phas<strong>in</strong>g options and detailed<br />
specifications.<br />
• In develop<strong>in</strong>g a bus<strong>in</strong>ess (revenue) plan for<br />
a site, consider all aspects of available <strong>in</strong>come<br />
and associated expenditure eg;<br />
• Income; from hire of facilities, secondary<br />
spend, sponsorship, ancilliary facilities, car<br />
park<strong>in</strong>g, social events etc.<br />
• Expenditure; staff<strong>in</strong>g, utilities, <strong>in</strong>surances,<br />
market<strong>in</strong>g, non-domestic rates, security,<br />
planned and reactive repairs and ma<strong>in</strong>tenance.<br />
• <strong>The</strong> bus<strong>in</strong>ess plan should allow for a realistic<br />
forecast of potential <strong>in</strong>come streams and<br />
perhaps an <strong>in</strong>flated position <strong>in</strong> regard to<br />
proposed expenditure items.<br />
• <strong>The</strong> pric<strong>in</strong>g policy adopted should take <strong>in</strong>to<br />
account other local facilities and their cost<br />
structures. Consideration must be given to the<br />
f<strong>in</strong>ancial impact of new facilities and those<br />
around them.<br />
• <strong>The</strong> bus<strong>in</strong>ess plan should be sufficiently robust<br />
as to be able to deal with unforeseen costs or<br />
unforeseen reductions <strong>in</strong> <strong>in</strong>come generation.<br />
• Ability to generate <strong>in</strong>come from sports facilities<br />
will rely on a number of factors;<br />
• Availability of similar provision locally –<br />
what is the competition?<br />
• Extent to which the facility is promoted/<br />
marketed – this is often overlooked on school<br />
sites – both as a means of boost<strong>in</strong>g <strong>in</strong>come<br />
and also as a cost <strong>in</strong> terms of identify<strong>in</strong>g a<br />
market<strong>in</strong>g budget for this purpose.<br />
• Opportunities for secondary spend – what<br />
can pay<strong>in</strong>g customers do before and after<br />
their allotted hire period – is there an<br />
opportunity to provide refreshments and<br />
boost secondary spend?<br />
• <strong>The</strong> bus<strong>in</strong>ess plan should be explicit regard<strong>in</strong>g<br />
the proposed use of any generated surpluses<br />
– <strong>The</strong> FA would support use of surpluses to<br />
further develop sport<strong>in</strong>g provision on the site,<br />
to ma<strong>in</strong>ta<strong>in</strong> an appropriate s<strong>in</strong>k<strong>in</strong>g fund specific<br />
to the sport<strong>in</strong>g provision and <strong>in</strong> support<strong>in</strong>g<br />
revenue reliant sports development programme<br />
on-site or locally.<br />
• <strong>The</strong>re should always be an appropriate<br />
management group/structure with<br />
accountability for the bus<strong>in</strong>ess plan – it must be<br />
owned and driven by named <strong>in</strong>dividuals.<br />
It is understood that the bus<strong>in</strong>ess plann<strong>in</strong>g<br />
surround<strong>in</strong>g wider use of sport<strong>in</strong>g facilities on school<br />
sites will often be part of the wider school bus<strong>in</strong>ess<br />
plann<strong>in</strong>g, especially with<strong>in</strong> the complexities of an<br />
academy or BSF site. However, the above pr<strong>in</strong>ciples<br />
rema<strong>in</strong> as important as ever <strong>in</strong> ensur<strong>in</strong>g that <strong>in</strong>comes<br />
derived from sports facilities are used to protect<br />
and extend the sport<strong>in</strong>g provision, rather than<br />
subsidise other non-sport<strong>in</strong>g activities. <strong>The</strong> FA would<br />
expect to see this dist<strong>in</strong>ction drawn <strong>in</strong> all cases<br />
where <strong>in</strong>come is derived from wider use of football<br />
facilities. <strong>The</strong> most important aspect of the bus<strong>in</strong>ess<br />
plan should always be to protect the <strong>in</strong>vestment<br />
made by the school and its partners – to ensure<br />
that appropriate provision is made for planned and<br />
reactive ma<strong>in</strong>tenance.<br />
43 44
6.2 Programmes of use and<br />
pric<strong>in</strong>g policies<br />
6.3 S<strong>in</strong>k<strong>in</strong>g funds and ma<strong>in</strong>tenance<br />
<strong>The</strong> <strong>Football</strong> <strong>Association</strong><br />
Section 6<br />
If the proposed facility is to effectively serve the<br />
needs of the wider community and the school alike,<br />
a programme of use should be developed with clear<br />
proposals for access periods by different users.<br />
This is especially important where a school has<br />
entered <strong>in</strong>to a jo<strong>in</strong>t venture with a commercial<br />
5-a-side provider or where the site is to be managed<br />
by an external party – eg a leisure trust or a local<br />
authority directly.<br />
<strong>The</strong> programme of use should make clear how<br />
the facilities will be made available, to whom,<br />
specifically when and for how long. This programme<br />
must be made public so that all <strong>in</strong>terested parties<br />
are aware of their own responsibilities and<br />
access arrangements.<br />
A well designed and thought through site layout<br />
and sports facilities can enable a ‘facility manager’<br />
to run the facilities cost effectively. This enables a<br />
pric<strong>in</strong>g policy to be developed with<strong>in</strong> the context<br />
of other local facilities.<br />
<strong>The</strong> proposed management arrangements for<br />
the facility will have a huge part to play to how<br />
successful sports facilities are on school sites.<br />
<strong>The</strong> proposed management arrangements may<br />
also impact on the overall layout and design. <strong>The</strong><br />
FA would strongly encourage that appropriate<br />
management arrangements are agreed as early as<br />
possible to ensure that the resultant designs are fit<br />
for purpose.<br />
It is essential that an appropriate s<strong>in</strong>k<strong>in</strong>g fund<br />
be established to provide for the future repair,<br />
ma<strong>in</strong>tenance and replacement of key elements<br />
of the facility. <strong>The</strong> FA’s Regional <strong>Facilities</strong> Manager<br />
will be happy to work with schools and BSF teams<br />
to develop appropriate provision for a s<strong>in</strong>k<strong>in</strong>g fund<br />
based on the specific facility mix <strong>in</strong> question.<br />
<strong>The</strong> specific ma<strong>in</strong>tenance requirements of each<br />
scheme will differ dependent on a range of local<br />
circumstances such as proposed pitch use, type of<br />
surfaces/facilities, specific construction employed<br />
for each element of the facility. <strong>The</strong> FA’s Regional<br />
<strong>Facilities</strong> Manager will be able to offer specific<br />
advice regard<strong>in</strong>g an appropriate ma<strong>in</strong>tenance<br />
plan for facilities designed to cater for local<br />
circumstances and ensure the best use of the<br />
facilities developed.<br />
6.4 L<strong>in</strong>k<strong>in</strong>g to the Primary<br />
Capital Programme<br />
<strong>The</strong> FA recognise that the Primary Capital<br />
Programme will <strong>in</strong> itself offer additional<br />
opportunities to local communities and to<br />
sport. <strong>The</strong> FA’s Regional <strong>Facilities</strong> Manager will<br />
work closely with BSF and the Primary Capital<br />
Programme to ensure a strategic response for<br />
sport and football.<br />
Sample Designs<br />
<strong>Football</strong> <strong>Facilities</strong> <strong>in</strong> <strong>Schools</strong><br />
45 46
7FA Contacts and Assistance<br />
This guidance for football is <strong>in</strong>tended to be used as<br />
part of wider consultation across sports through local<br />
PE & Sport Stakeholder Groups supported by County<br />
Sports Partnerships and other local agencies.<br />
However, where further clarification/support is<br />
required <strong>in</strong> terms of potential for football as part of<br />
proposals around schools, then <strong>in</strong>itial contact should<br />
be made with the FA’s Regional <strong>Facilities</strong> Managers<br />
(listed below) who will be happy to help with further<br />
queries and advise on the appropriate process to<br />
follow. <strong>The</strong> FA’s Regional <strong>Facilities</strong> Managers will<br />
also be able to advise as to how to obta<strong>in</strong> local<br />
participation data for football (Local Area Data<br />
reports) to help determ<strong>in</strong>e potential local need.<br />
FA <strong>Facilities</strong> Team<br />
<strong>The</strong> <strong>Football</strong> <strong>Association</strong><br />
<strong>Football</strong> <strong>Facilities</strong> <strong>in</strong> <strong>Schools</strong><br />
Section 7<br />
Management and Operational Issues<br />
Nigel Hargreaves<br />
Head of Strategic Development<br />
Mobile 07904 062550<br />
Email nigel.hargreaves@thefa.com<br />
Steve Williams<br />
National <strong>Facilities</strong> Manager<br />
Mobile 07970 237104<br />
Email steve.williams@thefa.com<br />
Peter Kay<br />
National Investment Manager<br />
Mobile 07904 193290<br />
Email peter.kay@thefa.com<br />
<strong>The</strong> National <strong>Facilities</strong> Manager is supported by<br />
five FA Regional <strong>Facilities</strong> Managers responsible for<br />
facilities projects <strong>in</strong> the locations as listed below:<br />
Eamonn Farrell<br />
Regional <strong>Facilities</strong> Manager<br />
North West and West Midlands<br />
Mobile 07904 266696<br />
Email eamonn.farrell@thefa.com<br />
Simon Wood<br />
Regional <strong>Facilities</strong> Manager<br />
South and South West England<br />
Mobile 07984 003460<br />
Email simon.wood@thefa.com<br />
Mark Liddiard<br />
Regional <strong>Facilities</strong> Manager<br />
East of England & East Midlands<br />
Mobile 07984 003466<br />
Email mark.liddiard@thefa.com<br />
Stuart Lamb<br />
Regional <strong>Facilities</strong> Manager<br />
London and South East of England<br />
Mobile 07932 391096<br />
Email stuart.lamb@thefa.com<br />
Mark Pover<br />
Regional <strong>Facilities</strong> Manager<br />
North and North East of England<br />
Mobile 07903 253448<br />
Email mark.pover@thefa.com<br />
47


