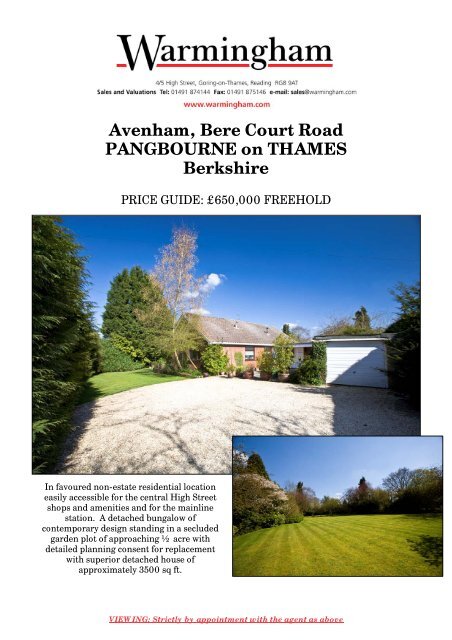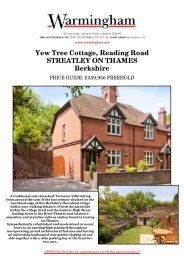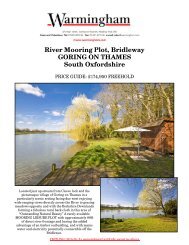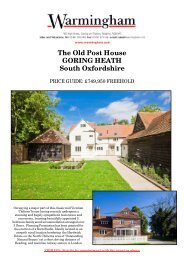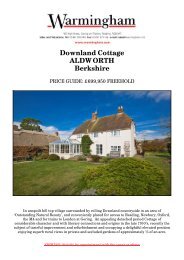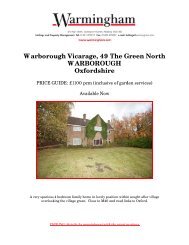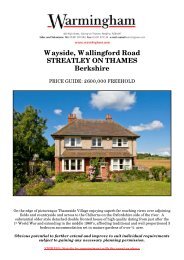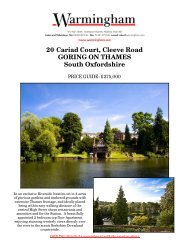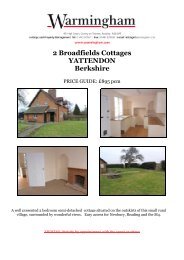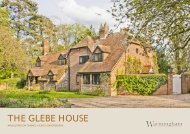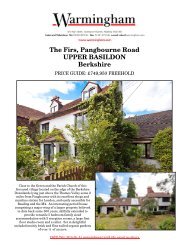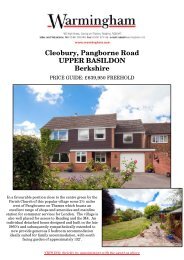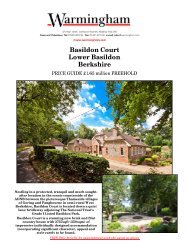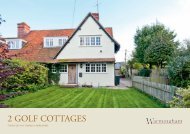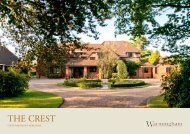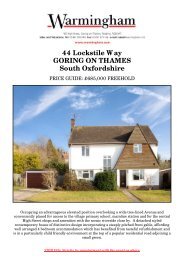Avenham, Bere Court Road PANGBOURNE on ... - Warmingham
Avenham, Bere Court Road PANGBOURNE on ... - Warmingham
Avenham, Bere Court Road PANGBOURNE on ... - Warmingham
You also want an ePaper? Increase the reach of your titles
YUMPU automatically turns print PDFs into web optimized ePapers that Google loves.
<str<strong>on</strong>g>Avenham</str<strong>on</strong>g>, <str<strong>on</strong>g>Bere</str<strong>on</strong>g> <str<strong>on</strong>g>Court</str<strong>on</strong>g> <str<strong>on</strong>g>Road</str<strong>on</strong>g><br />
<str<strong>on</strong>g>PANGBOURNE</str<strong>on</strong>g> <strong>on</strong> THAMES<br />
Berkshire<br />
PRICE GUIDE: £650,000 FREEHOLD<br />
In favoured n<strong>on</strong>-estate residential locati<strong>on</strong><br />
easily accessible for the central High Street<br />
shops and amenities and for the mainline<br />
stati<strong>on</strong>. A detached bungalow of<br />
c<strong>on</strong>temporary design standing in a secluded<br />
garden plot of approaching ½ acre with<br />
detailed planning c<strong>on</strong>sent for replacement<br />
with superior detached house of<br />
approximately 3500 sq ft.<br />
VIEWING: Strictly by appointment with the agent as above
<str<strong>on</strong>g>Avenham</str<strong>on</strong>g>, <str<strong>on</strong>g>Bere</str<strong>on</strong>g> <str<strong>on</strong>g>Court</str<strong>on</strong>g> <str<strong>on</strong>g>Road</str<strong>on</strong>g>, Pangbourne <strong>on</strong> Thames, RG8 8JT 2<br />
SUMMARY OF ACCOMMODATION<br />
‣ EXISTING BUNGALOW:<br />
• WIDE PORCH<br />
• RECEPTION HALL<br />
• CLOAKROOM<br />
• SITTING ROOM with fireplace<br />
• DINING ROOM (or BEDROOM 3)<br />
• KITCHEN/BREAKFAST ROOM<br />
• 2 BEDROOMS<br />
• BATHROOM<br />
• GAS CENTRAL HEATING<br />
• DETACHED GARAGE with separate<br />
UTILITY/WORKROOM<br />
SECLUDED GARDENS with mature hedged<br />
and tree-lined boundaries of approximately<br />
0.436 ACRE<br />
‣ PROPOSED NEW HOUSE:<br />
• RECEPTION HALL<br />
• CLOAKROOM<br />
• DRAWING ROOM with fireplace<br />
• DINING ROOM<br />
• STUDY<br />
• KITCHEN/BREAKFAST ROOM<br />
• UTILITY ROOM<br />
• GALLERIED LANDING<br />
• MASTER BEDROOM with EN SUITE<br />
DRESSING ROOM and EN SUITE<br />
BATHROOM<br />
• 4 FURTHER BEDROOMS, <strong>on</strong>e EN<br />
SUITE<br />
• FAMILY BATHROOM<br />
• GAMES/STUDIO ROOM<br />
• GAS CENTRAL HEATING<br />
• INTEGRAL DOUBLE GARAGE<br />
Locati<strong>on</strong><br />
The village of Pangbourne <strong>on</strong> Thames lies <strong>on</strong> a bend of the River where it meets the River Pang and is<br />
c<strong>on</strong>nected by an ancient Toll Bridge to the village of Whitchurch in Oxfordshire, which nestles under the<br />
Chilterns Escarpment. The surrounding countryside of the Berkshire Downlands and Chiltern Hills is designated an<br />
area of ‘Outstanding Natural Beauty’.<br />
Historically the south branch of the Ancient Ridgeway Path dropped down into the valley at Pangbourne from<br />
Upper Basild<strong>on</strong> at which point there would have originally been a Ford then a rough bridge since early times. The<br />
Roman <str<strong>on</strong>g>Road</str<strong>on</strong>g> from Silchester (Calleva) to Dorchester <strong>on</strong> Thames ran through the village and al<strong>on</strong>g Shooters Hill<br />
where Roman and Sax<strong>on</strong> coins were found when Brunel’s railway line was cut through in 1839. There are many<br />
Tudor and 17th Century cottages in the village, including an old Smithy and several old Inns. Following the arrival<br />
of the railway, the village grew c<strong>on</strong>siderably in wealth and prominence and today there are numerous fine examples<br />
of the superb architecture of the Victorian and Edwardian eras, notably represented by the interesting detached<br />
houses fr<strong>on</strong>ting <strong>on</strong>to Shooters Hill overlooking the river, known locally as the ‘seven deadly sins’.<br />
The stretch of river from Pangbourne upstream to Streatley, is forever associated with Kenneth Graham and his<br />
book ‘The Wind in the Willows’ which he wrote when living in the village at Church Cottage just west of the<br />
churchyard. An area of riverside land known as Pangbourne Meadow, lying just to the east of the Whitchurch Toll<br />
Bridge, was purchased by the Parish in the 1930s. Subsequently an additi<strong>on</strong>al porti<strong>on</strong> was aquired by the Nati<strong>on</strong>al<br />
Trust and all of this area is now c<strong>on</strong>trolled by the Parish Council and available for the public to use for fishing,<br />
boating and leisure purposes.<br />
Pangbourne has an excellent range of local amenities, shops and facilities, including a supermarket, WH Smith, 4<br />
Banks, Library, an impressive architect-designed Health Centre, Dentist, Opticians, together with Traditi<strong>on</strong>al Inns,<br />
Restaurants and Hotels. There is also a mainline stati<strong>on</strong> providing fast commuter services to Reading (8 minutes)<br />
and up to Paddingt<strong>on</strong> (25 minutes).<br />
* READING - 5 miles * WALLINGFORD - 9 miles * M4 (Juncti<strong>on</strong> 12 at Theale) - 5 miles<br />
* HENLEY <strong>on</strong> THAMES - 13 miles * NEWBURY - 13 miles<br />
* GORING & STREATLEY <strong>on</strong> THAMES - 4 miles.
<str<strong>on</strong>g>Avenham</str<strong>on</strong>g>, <str<strong>on</strong>g>Bere</str<strong>on</strong>g> <str<strong>on</strong>g>Court</str<strong>on</strong>g> <str<strong>on</strong>g>Road</str<strong>on</strong>g>, Pangbourne <strong>on</strong> Thames, RG8 8JT 3<br />
<str<strong>on</strong>g>Bere</str<strong>on</strong>g> <str<strong>on</strong>g>Court</str<strong>on</strong>g> <str<strong>on</strong>g>Road</str<strong>on</strong>g> is a much sought after residential locati<strong>on</strong> <strong>on</strong> the elevated outskirts of the village,<br />
comprising mainly larger individual Victorian and Edwardian properties in extensive grounds with tree<br />
lined surroundings. Approached off Pangbourne Hill, the road leads out of the village into attractive<br />
undulating countryside. <str<strong>on</strong>g>Avenham</str<strong>on</strong>g> is in the early part of the road and within easy walking of the central<br />
High Street shops and amenities and for the mainline stati<strong>on</strong>.<br />
The Property<br />
<str<strong>on</strong>g>Avenham</str<strong>on</strong>g> is a detached bungalow built in the 1960s of c<strong>on</strong>temporary design and c<strong>on</strong>structi<strong>on</strong> having<br />
red brick elevati<strong>on</strong>s under a pitched pantile roof.<br />
Upgraded and modernised in more recent years including the installati<strong>on</strong> of UPVc primary double glazed<br />
windows, the refitting of the Kitchen/Breakfast Room, new Bathroom and Cloakroom suites and tasteful<br />
decorati<strong>on</strong>, the property easily lends itself for further improvement and adaptati<strong>on</strong> to suit a purchasers<br />
own requirement or alternatively to be replaced as per the current planning permissi<strong>on</strong> with a superior<br />
detached house of generous family proporti<strong>on</strong>s in a delightful secluded garden setting within this<br />
desirable Thames-side village.<br />
Planning<br />
Detailed planning c<strong>on</strong>sent was granted by West Berkshire District Council <strong>on</strong> 24 th March 2004 for<br />
demoliti<strong>on</strong> of the existing bungalow and c<strong>on</strong>structi<strong>on</strong> of a new house and garage (applicati<strong>on</strong> number<br />
04/00055/FUL).<br />
See floorplans attached and elevati<strong>on</strong>al drawing.<br />
Accommodati<strong>on</strong><br />
GROUND FLOOR<br />
WIDE COVERED PORCH:<br />
Extending across the entrance and approached<br />
off the drive over a wide sheltered patio terrace.<br />
RECEPTION HALL: (NW)<br />
Double radiator. Wall light point.<br />
SITTING ROOM: (SE & SW)<br />
A generous and well proporti<strong>on</strong>ed room with the<br />
principal aspect over the secluded lawned<br />
gardens. Chimney breast with period style<br />
carved pine surround with mantel shelf, marble<br />
inset and hearth and fitted gas coal fire. Double<br />
radiator. French door <strong>on</strong> 2 sides of the room<br />
giving access <strong>on</strong>to the terrace and garden<br />
bey<strong>on</strong>d. Casement French doors opening<br />
through into the Dining Room.<br />
Recepti<strong>on</strong> Hall<br />
CLOAKROOM: (SE)<br />
White suite of inset basin with vanitory<br />
surround in limed oak fitted unit with double<br />
cupboards under. Low level WC. Radiator.<br />
Integral door into the Garaging. Ceramic wall<br />
tiling around basin and behind WC.<br />
Sitting Room<br />
DINING ROOM: (NE)<br />
Double radiator. Attractive garden views.
<str<strong>on</strong>g>Avenham</str<strong>on</strong>g>, <str<strong>on</strong>g>Bere</str<strong>on</strong>g> <str<strong>on</strong>g>Court</str<strong>on</strong>g> <str<strong>on</strong>g>Road</str<strong>on</strong>g>, Pangbourne <strong>on</strong> Thames, RG8 8JT 4<br />
BEDROOM 1: (NE)<br />
Views over the secluded garden. Double<br />
radiator. 2 built-in double Wardrobe<br />
Cupboards (no doors).<br />
Dining Room<br />
INNER HALL:<br />
Radiator. Built-in double Cloaks/Store<br />
Cupboards. Trap access into an insulated and<br />
part boarded Loft with aluminium sliding<br />
ladder providing ample storage and housing the<br />
gas fired Pottert<strong>on</strong> ‘Suprima’ wall boiler<br />
supplying CH and HW. Foam insulated hot<br />
water tank with immersi<strong>on</strong> heater.<br />
KITCHEN/BREAKFAST ROOM: (SW)<br />
Attractively fitted with bespoke light oak carved<br />
fr<strong>on</strong>ted wall and floor units providing good<br />
cupboard and drawer storage space with<br />
features including glazed doors to wall display<br />
cupboards, cornicing to wall units with<br />
c<strong>on</strong>cealed underlighting and a feature carved<br />
canopy over the hob space. Appropriate ceramic<br />
topped worksurfaces including Franke inset 1 ½<br />
bowl stainless steel sink unit with matching wall<br />
tiling around sink, working and cooking areas.<br />
Range of built-in equipment comprising electric<br />
under oven with separate ceramic 4 ring hob<br />
having extractor above c<strong>on</strong>cealed in canopy unit.<br />
Built-in space and integrated doors for fridge<br />
and freezer. Breakfast Bar. Double radiator.<br />
Ceramic tiled floor. Inset ceiling lighting. Stable<br />
back door.<br />
Bedroom 1<br />
BEDROOM 2: (NW)<br />
Secluded garden views. Radiator.<br />
Bedroom 2<br />
BATHROOM: (SW)<br />
White suite of panelled cast bath (period style<br />
chrome mixer taps with shower handset),<br />
pedestal wash hand basin and low level WC.<br />
Radiator. Ceramic wall tiling around bath and<br />
basin.<br />
OUTSIDE<br />
Kitchen/Breakfast Room<br />
The property located in the early part of <str<strong>on</strong>g>Bere</str<strong>on</strong>g><br />
<str<strong>on</strong>g>Court</str<strong>on</strong>g> <str<strong>on</strong>g>Road</str<strong>on</strong>g> has a wide splayed entrance leading<br />
to a 5 bar gate which opens <strong>on</strong>to a gravelled<br />
drive with large forecourt area for additi<strong>on</strong>al<br />
parking and turning. Extending al<strong>on</strong>g the<br />
fr<strong>on</strong>tage and al<strong>on</strong>g the South West boundary is a<br />
tall evergreen hedge providing all year round<br />
privacy and protecti<strong>on</strong>.<br />
Formed at the fr<strong>on</strong>t of the property is a large<br />
sheltered patio terrace which takes advantage of<br />
the South Westerly aspect ideal for al fresco<br />
dining and entertaining.
<str<strong>on</strong>g>Avenham</str<strong>on</strong>g>, <str<strong>on</strong>g>Bere</str<strong>on</strong>g> <str<strong>on</strong>g>Court</str<strong>on</strong>g> <str<strong>on</strong>g>Road</str<strong>on</strong>g>, Pangbourne <strong>on</strong> Thames, RG8 8JT 5<br />
Fr<strong>on</strong>ting <strong>on</strong>to the drive is the Garaging of brick<br />
c<strong>on</strong>structi<strong>on</strong> and linked to the side of the<br />
property and comprising a large single garage<br />
having ‘up and over’ entrance door, side<br />
window, fitted light and power and with rear<br />
door into a Utility/Workshop Room which<br />
has stable side door to the fr<strong>on</strong>t patio courtyard,<br />
integral door into the property and with a<br />
casement back door <strong>on</strong>to the rear terrace and<br />
garden.<br />
The mainly lawned gardens extend around 3<br />
sides and are a feature of the property having<br />
mature hedged and tree lined boundaries<br />
affording complete privacy and seclusi<strong>on</strong>.<br />
Around the boundaries are numerous specimen<br />
shrubs, trees including amelanchier, choisya,<br />
berberis, sumac, laurel, prunus, silver birch,<br />
hazel, ceanothus, apple and pear.<br />
Across the rear of the property approached<br />
through the French doors from the Lounge is a<br />
raised patio terrace overlooking the lawned<br />
garden.<br />
In all the gardens and grounds extend to<br />
approximately 0.436 acre.<br />
Services<br />
All main services are c<strong>on</strong>nected to the property.<br />
Central heating and domestic hot water from gas<br />
fired Pottert<strong>on</strong> Suprima gas wall boiler located<br />
in the Loft. Sec<strong>on</strong>dary hot water supply from<br />
immersi<strong>on</strong> heater.<br />
Local Authority<br />
West Berkshire Council, Council Offices, Market<br />
Street, Newbury, Berkshire, RG14 5LD<br />
Tel: 01635 42400<br />
Council Tax<br />
Band: G<br />
Current year’s charges payable 08/09: £2,357.97<br />
Directi<strong>on</strong>s<br />
From our offices in the centre of Goring turn left and proceed down the High Street and across the river<br />
bridge. C<strong>on</strong>tinue up to the top of the High Street where at the traffic lights turn left for Pangbourne.<br />
On reaching Pangbourne in approximately 4 miles proceed into the village and c<strong>on</strong>tinue over the mini<br />
roundabout at the juncti<strong>on</strong> with the High Street by the Elephant Hotel taking the next turning right into<br />
Pangbourne Hill. On c<strong>on</strong>tinuing up Pangbourne Hill turn left into <str<strong>on</strong>g>Bere</str<strong>on</strong>g> <str<strong>on</strong>g>Court</str<strong>on</strong>g> <str<strong>on</strong>g>Road</str<strong>on</strong>g> and <str<strong>on</strong>g>Avenham</str<strong>on</strong>g> is<br />
the sec<strong>on</strong>d property al<strong>on</strong>g <strong>on</strong> the left hand side.
<str<strong>on</strong>g>Avenham</str<strong>on</strong>g>, <str<strong>on</strong>g>Bere</str<strong>on</strong>g> <str<strong>on</strong>g>Court</str<strong>on</strong>g> <str<strong>on</strong>g>Road</str<strong>on</strong>g>, Pangbourne <strong>on</strong> Thames, RG8 8JT 6
<str<strong>on</strong>g>Avenham</str<strong>on</strong>g>, <str<strong>on</strong>g>Bere</str<strong>on</strong>g> <str<strong>on</strong>g>Court</str<strong>on</strong>g> <str<strong>on</strong>g>Road</str<strong>on</strong>g>, Pangbourne <strong>on</strong> Thames, RG8 8JT 7
<str<strong>on</strong>g>Avenham</str<strong>on</strong>g>, <str<strong>on</strong>g>Bere</str<strong>on</strong>g> <str<strong>on</strong>g>Court</str<strong>on</strong>g> <str<strong>on</strong>g>Road</str<strong>on</strong>g>, Pangbourne <strong>on</strong> Thames, RG8 8JT 8<br />
Mainly lawned gardens having mature hedged and tree lined boundaries
<str<strong>on</strong>g>Avenham</str<strong>on</strong>g>, <str<strong>on</strong>g>Bere</str<strong>on</strong>g> <str<strong>on</strong>g>Court</str<strong>on</strong>g> <str<strong>on</strong>g>Road</str<strong>on</strong>g>, Pangbourne <strong>on</strong> Thames, RG8 8JT 9<br />
N.B. The agent has not tested any apparatus, equipment, fittings or services so cannot verify that they are in working order. If required, the client is advised to<br />
obtain verificati<strong>on</strong>. These particulars are issued <strong>on</strong> the understanding that all negotiati<strong>on</strong>s are c<strong>on</strong>ducted through <strong>Warmingham</strong> & Co.Whilst all due care is<br />
taken in the preparati<strong>on</strong> of these particulars, no resp<strong>on</strong>sibility for their accuracy is accepted, nor do they form part of any offer or c<strong>on</strong>tract.Intending clients<br />
must satisfy themselves by inspecti<strong>on</strong> or otherwise as to their accuracy prior to signing a c<strong>on</strong>tract.


