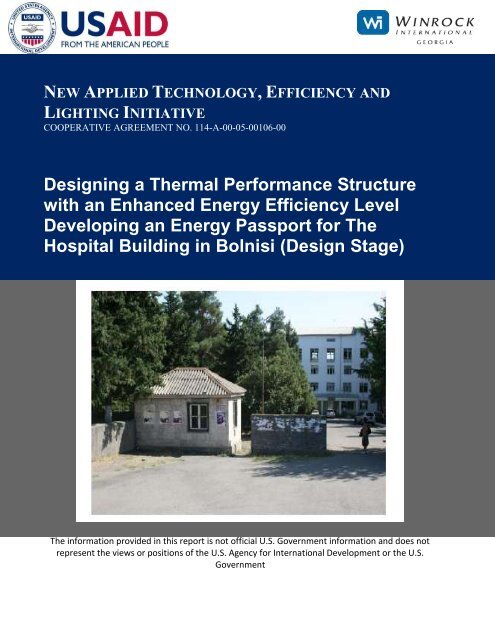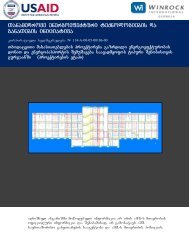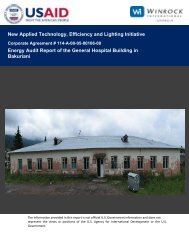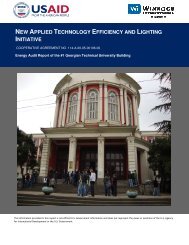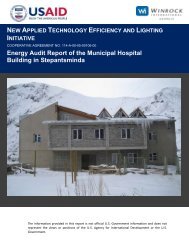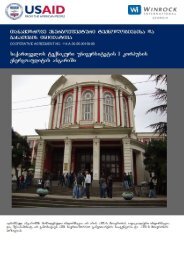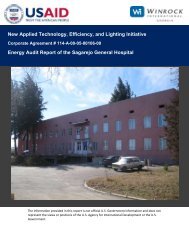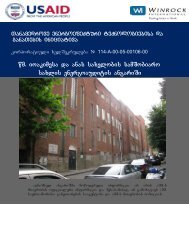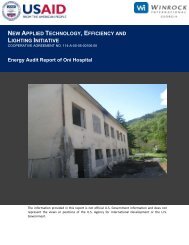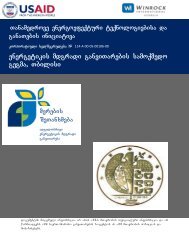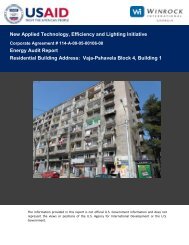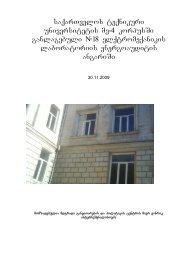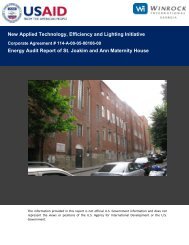Designing a Thermal Performance Structure with an ... - Tkibuli Tea
Designing a Thermal Performance Structure with an ... - Tkibuli Tea
Designing a Thermal Performance Structure with an ... - Tkibuli Tea
Create successful ePaper yourself
Turn your PDF publications into a flip-book with our unique Google optimized e-Paper software.
NEW APPLIED TECHNOLOGY, EFFICIENCY AND<br />
LIGHTING INITIATIVE<br />
COOPERATIVE AGREEMENT NO. 114-A-00-05-00106-00<br />
<strong>Designing</strong> a <strong>Thermal</strong> <strong>Perform<strong>an</strong>ce</strong> <strong>Structure</strong><br />
<strong>with</strong> <strong>an</strong> Enh<strong>an</strong>ced Energy Efficiency Level<br />
Developing <strong>an</strong> Energy Passport for The<br />
Hospital Building in Bolnisi (Design Stage)<br />
The information provided in this report is not official U.S. Government information <strong>an</strong>d does not<br />
represent the views or positions of the U.S. Agency for International Development or the U.S.<br />
Government
Energy Passport<br />
<strong>Designing</strong> a <strong>Thermal</strong> <strong>Perform<strong>an</strong>ce</strong> <strong>Structure</strong><br />
<strong>with</strong> <strong>an</strong> Enh<strong>an</strong>ced Energy Efficiency Level<br />
Developing <strong>an</strong> Energy Passport for the<br />
Hospital Building in Bolnisi (Design Stage)<br />
Prepared for: USAID/Caucasus<br />
11George Bal<strong>an</strong>chines street<br />
0131 Tbilisi, Georgia<br />
Prepared by: New APPLIED TECHNOLOGY, EFFICIENCY<br />
I. CHAVCHAVADZE AVENUE<br />
AND LIGHTING INITIATIVE (NATELI) II BLIND ALLEY, NO 4-8, APT 6<br />
Tbilisi, 0179, Georgia<br />
Tel: +995 32 50 63 43<br />
Fax: +995 32 93 53 52<br />
Prepared by Sustainable Development <strong>an</strong>d Policy Center for Winrock International<br />
April, 2011<br />
Tbilisi<br />
2
Contents<br />
1. .......................................................................................................................................... 4<br />
2 . Introduction ..................................................................................................................... 6<br />
2.1 Background ................................................................................................................. 6<br />
2.2 The Project Development Process .............................................................................. 8<br />
3.Project Org<strong>an</strong>ization .......................................................................................................... 9<br />
4. St<strong>an</strong>dards <strong>an</strong>d Regulation ............................................................................................. 10<br />
5. <strong>Designing</strong> the <strong>Thermal</strong> <strong>Perform<strong>an</strong>ce</strong> of the Building <strong>with</strong> the Energy .............. Passport<br />
Program 10<br />
5.1 <strong>Thermal</strong> <strong>Perform<strong>an</strong>ce</strong> Design of the Building <strong>with</strong> Enh<strong>an</strong>ced Energy Efficiency ....... 10<br />
5.2 <strong>Thermal</strong> <strong>Perform<strong>an</strong>ce</strong> Design Methodology Used in the Energy Passport Program . 11<br />
5.2.1 <strong>Thermal</strong> <strong>Perform<strong>an</strong>ce</strong> of External Walls ............................................................. 13<br />
5.2.2 <strong>Thermal</strong> <strong>Perform<strong>an</strong>ce</strong> of the Roof ...................................................................... 14<br />
5.2.3 <strong>Thermal</strong> <strong>Perform<strong>an</strong>ce</strong> of the Floor ..................................................................... 15<br />
5.2.4 <strong>Thermal</strong> <strong>Perform<strong>an</strong>ce</strong> of Windows ..................................................................... 17<br />
6. Energy Consumption ..................................................................................................... 19<br />
6.1 Baseline <strong>an</strong>d Efficient Energy Consumption Resulting from the Enh<strong>an</strong>ced <strong>Thermal</strong><br />
<strong>Perform<strong>an</strong>ce</strong> of the Hospital <strong>Structure</strong> ............................................................................ 19<br />
6.2 Energy Consumption Calculations Based on the Results of the Energy Passport .... 21<br />
7.Energy Efficiency Potential .............................................................................................. 24<br />
8.Cost Benefit Analysis Based on Energy Efficiency .......................................................... 25<br />
8.1 Economic Calculations for the Enh<strong>an</strong>ced <strong>Thermal</strong> <strong>Perform<strong>an</strong>ce</strong> of the Building<br />
<strong>Structure</strong> ......................................................................................................................... 25<br />
8.2 Other Recommendations on Energy Efficiency Associated <strong>with</strong> Costs <strong>an</strong>d Benefits 27<br />
9.Environmental Benefits .................................................................................................... 28<br />
Appendix A ......................................................................................................................... 29<br />
Appendix B ......................................................................................................................... 38<br />
Calculation of Solar Radiation for Bolnisi Climatic Conditions ............................................ 38<br />
3
1. Summary<br />
Insur<strong>an</strong>ce comp<strong>an</strong>ies are considered to be major stakeholders in the hospital sector<br />
development program by the Georgi<strong>an</strong> government. The insur<strong>an</strong>ce comp<strong>an</strong>ies which have<br />
won tenders <strong>an</strong>nounced <strong>with</strong>in the framework of this program, are obliged to construct<br />
hospitals <strong>an</strong>d provide insur<strong>an</strong>ce services to beneficiaries all over Georgia.<br />
The NATELI project activities led by Winrock International Georgia <strong>an</strong>d administrated by<br />
USAID foresee the design <strong>an</strong>d implementation of energy efficiency measures in the<br />
hospital sector development program for Georgia. This current report has to be considered<br />
as support provided by Winrock International <strong>with</strong>in the NATELI project framework to the<br />
Alli<strong>an</strong>ce Medi Plus insur<strong>an</strong>ce comp<strong>an</strong>y, which is currently affiliated <strong>with</strong> IC Group. Winrock<br />
International has already provided assist<strong>an</strong>ce to several insur<strong>an</strong>ce comp<strong>an</strong>ies such as<br />
IRAO Medi, GPI Holding, as well as IC Group in conducting energy audits <strong>an</strong>d developing<br />
energy passports for hospital buildings. This work c<strong>an</strong> be viewed as a continuation of<br />
assist<strong>an</strong>ce to the hospital sector development program that is in line <strong>with</strong> NATELI project’s<br />
scope of work.<br />
The Sustainable Development <strong>an</strong>d Policy (SDAP) Center was subcontracted by Winrock<br />
International to design a thermal perform<strong>an</strong>ce of all structural components of the hospital<br />
building envelope <strong>with</strong> <strong>an</strong> enh<strong>an</strong>ced energy efficiency level <strong>an</strong>d to develop <strong>an</strong> Energy<br />
Passport for the hospital building in Bolnisi using its energy certification rating system.<br />
The building envelope is the physical separator between the interior <strong>an</strong>d exterior<br />
environments of a building. It serves as the outer shell to help maintain the indoor<br />
environment (together <strong>with</strong> the mech<strong>an</strong>ical conditioning systems) <strong>an</strong>d facilitate its climate<br />
control. Any construction project is rooted to the design stage. Building the envelope design<br />
is a specialized area of architectural <strong>an</strong>d engineering practice that draws from all areas of<br />
building science <strong>an</strong>d indoor climate control. A high thermal perform<strong>an</strong>ce project of the<br />
building calls for <strong>an</strong> integrated approach developed by a team of architects, construction<br />
engineers as well as thermal engineers in designing a building envelope <strong>with</strong> <strong>an</strong> enh<strong>an</strong>ced<br />
energy efficiency. The objective in designing high thermal perform<strong>an</strong>ce buildings is to<br />
minimize energy consumption as well as the environmental impact associated <strong>with</strong> the life<br />
cycle of the building.<br />
Energy consumption in the buildings c<strong>an</strong> be reduced if the structure of the building is<br />
designed in <strong>an</strong> innovative way - <strong>with</strong> consideration to the building envelope’s energy<br />
efficiency level. This level c<strong>an</strong> be reached <strong>with</strong> the use of energy efficient construction<br />
blocks (single layer construction system) or a multi-layer facade system (which includes the<br />
use of ordinary, commonly used blocks <strong>with</strong> <strong>an</strong> additional external insulation layer). With<br />
high thermal perform<strong>an</strong>ce design, a wide r<strong>an</strong>ge of construction materials <strong>an</strong>d products<br />
(such as efficient construction blocks, different types of insulation materials <strong>an</strong>d composite<br />
facade systems) has been developed <strong>an</strong>d successfully used in developed countries.<br />
The decision for the selection of the exterior structure type <strong>with</strong> <strong>an</strong> enh<strong>an</strong>ced energy<br />
efficiency level has to be made based on several factors that are mostly tied to the process<br />
of construction. More often such a decision results from a situation when the construction<br />
process <strong>with</strong> ordinary blocks has already started, as was the case for Alli<strong>an</strong>ce Medi Plus<br />
when the insur<strong>an</strong>ce comp<strong>an</strong>y realized that they could benefit from reduction of energy<br />
consumption only after starting reconstruction. In such a case <strong>an</strong> additional insulation layer<br />
c<strong>an</strong> be considered for this purpose.<br />
4
The assessment of the thermal perform<strong>an</strong>ce of a building’s structural components is<br />
performed by the “Energy Passport” software program, in which the whole building is<br />
considered as a single thermal unit. This enables a construction thermal engineer to have<br />
multiple options for improving the building structure <strong>an</strong>d correspondingly reducing the load<br />
on the heating system. Energy certification of the building is used in addition to these<br />
calculations. Such certification uses rating criteria, which are derived from a building’s<br />
thermal perform<strong>an</strong>ce design calculations. It leads to the verification of specific energy<br />
consumption based on thermal bal<strong>an</strong>ce equation components. The Energy Passport<br />
program allows engineers to define the overall load of a heating system during a one-year<br />
period.<br />
The certification section of the Energy Passport software program is shown in Figure 1.1.<br />
The following illustrates the results of the thermal perform<strong>an</strong>ce design carried out for the<br />
hospital building located in Bolnisi.<br />
Types of Energy Efficiency of Buildings<br />
r<strong>an</strong>ges, kJ/(m 3.o C . day)<br />
For new <strong>an</strong>d reconstructed buildings<br />
Established<br />
Type<br />
kJ/(m 3.o C . day)<br />
A Very high<br />
EE Potential for Bolnisi<br />
Heated Area: 2175 m²<br />
EE Measure Investment Net Savings Payback NPVQ<br />
[GEL] [kWh/yr] [GEL/yr] [year] *<br />
Enh<strong>an</strong>ced thermal perform<strong>an</strong>ce of the<br />
building structure<br />
42774.5 120535.8 6567.7 6.5 0.46<br />
* Based on a 10.47% real interest rate<br />
The real interest rate used in these economic calculations is taken as 10.47%. This number<br />
derives from a 14% nominal interest rate <strong>an</strong>d the 3.15% official <strong>an</strong>nual inflation rate. 2<br />
2 . Introduction<br />
2.1 Background<br />
<strong>Thermal</strong> properties of the building envelope designed <strong>with</strong> <strong>an</strong> enh<strong>an</strong>ced energy efficiency<br />
level c<strong>an</strong> contribute to the reduction of energy/heat consumption by 40-50%. Developed<br />
countries have adopted new approaches oriented towards the reduction of energy<br />
consumption in buildings, thus energy efficiency is required by construction codes. For<br />
inst<strong>an</strong>ce, the EU Directive on the Energy <strong>Perform<strong>an</strong>ce</strong> of Buildings (2001/0098) reflects<br />
guidelines on energy efficiency in buildings that in turn directly depends on the thermal<br />
properties of the building’s structural components. This calculation methodology is based<br />
on the “Degree Days” approach <strong>an</strong>d the directive guidelines target the energy certification<br />
of both new <strong>an</strong>d existing buildings in the case of its renovation. Each EU country is obliged<br />
to adopt construction codes/norms that have to be harmonized <strong>with</strong> the energy efficiency<br />
request stated in the directive 2001/0098.<br />
The former Soviet approach to thermal properties of the building envelope was reflected in<br />
old Soviet codes that have been based on the principle of addressing s<strong>an</strong>itary–hygienic<br />
requirements in buildings, primarily preventing the condensation on the inner surfaces of<br />
the exterior walls. Based on this concept, former Soviet building infrastructure was<br />
designed <strong>with</strong> structural characteristics that didn’t reflect <strong>an</strong>y energy efficiency level, thus<br />
high thermal losses were to be covered by <strong>an</strong> excess stationary supply from central heating<br />
systems. For Georgi<strong>an</strong> climatic conditions this me<strong>an</strong>t that the exterior walls were<br />
constructed from ordinary blocks. The roof <strong>an</strong>d floor weren’t properly insulated, <strong>an</strong>d single<br />
glazed windows were most commonly used. In Georgia, until recent construction<br />
comp<strong>an</strong>ies installed double glazed windows <strong>an</strong>d doors in new buildings, walls almost in all<br />
cases were constructed based on the former Soviet experience.<br />
2 Annual inflation rate was rounded to 3.2% in the ENSI Economy Software program.<br />
6
Despite problems recovering from the fin<strong>an</strong>cial crisis situation, the Georgi<strong>an</strong> construction<br />
sector shows some positive trends <strong>an</strong>d energy efficiency is becoming more <strong>an</strong>d more<br />
popular. The Tbilisi City Hall signed the EU initiative’s Coven<strong>an</strong>t of Mayors <strong>an</strong>d is fully<br />
committed to reducing energy <strong>an</strong>d CO 2 emissions in the city, targeting two main sectors:<br />
building <strong>an</strong>d tr<strong>an</strong>sport. To fulfill this task in the buildings sector, the City Hall is considering<br />
the implementation of energy efficiency measures, one of which is the insulation of the<br />
existing exterior structure of buildings. These measures, as well as CO 2 emission<br />
reductions, should be implemented by 2020.<br />
To be in line <strong>with</strong> modern trends <strong>an</strong>d really benefit from <strong>an</strong> energy consumption reduction,<br />
m<strong>an</strong>y insur<strong>an</strong>ce comp<strong>an</strong>ies made the decision to construct buildings <strong>with</strong> <strong>an</strong> enh<strong>an</strong>ced<br />
energy efficiency level. In Georgia this energy efficiency approach in new buildings has<br />
been tested <strong>with</strong>in the scope of activities of the Rural Energy Program <strong>an</strong>d NATELI<br />
projects.<br />
The NATELI project that covers the issue of energy efficiency as one of its main priorities<br />
assists insur<strong>an</strong>ce comp<strong>an</strong>ies in designing a thermal perform<strong>an</strong>ce of the hospital’s building<br />
envelope as well as in developing energy passports <strong>with</strong> the certification criteria. Results<br />
show that Georgia’s climatic conditions offer a window of opportunity for reaching energy<br />
saving results <strong>with</strong> a lower investment price.<br />
The SDAP Center has already been involved in the design of high thermal perform<strong>an</strong>ce<br />
properties of new hospital buildings constructed in several urb<strong>an</strong> settlements of Georgia.<br />
Energy efficient perlite construction blocks have mostly been proposed as a local product<br />
available on the Georgi<strong>an</strong> market in case of single layer exterior walls.<br />
The hospital building in Bolnisi has been selected by the NATELI project for designing<br />
thermal perform<strong>an</strong>ce of the exterior structure <strong>with</strong> <strong>an</strong> enh<strong>an</strong>ced energy efficiency level. The<br />
scope of work given in this report also covers the development of <strong>an</strong> energy passport <strong>with</strong><br />
the verification of a certification rating for the hospital building in Bolnisi.<br />
In the case of Alli<strong>an</strong>ce Medi Plus, the decision was made to offer the comp<strong>an</strong>y to construct<br />
multi layer exterior walls. This decision has been based on the existing situation, taking into<br />
account that the comp<strong>an</strong>y started to construct exterior walls <strong>with</strong> ordinary (inefficient)<br />
blocks before the comp<strong>an</strong>y’s administration concluded the import<strong>an</strong>ce of energy savings.<br />
The insulation will be added as a second layer on the outside of the exterior walls of the<br />
building to comply <strong>with</strong> energy efficiency st<strong>an</strong>dards.<br />
7
Results of the detailed assessment are given in this report.<br />
2.2 The Project Development Process<br />
Project development includes the thermal perform<strong>an</strong>ce design of the hospital building<br />
envelope as well as the development of <strong>an</strong> energy passport using the Energy Passport<br />
software program. The whole Project Development Process is divided into six main<br />
activities, as illustrated in the flow chart below.<br />
8
3.Project Org<strong>an</strong>ization<br />
Name of Project/Building/Site:<br />
Address:<br />
Contact person:<br />
Hospital Building for 25 Inpatients in Bolnisi<br />
# 24 Mosashvili Street, Tbilisi, Georgia<br />
Archil Akhalkatsi<br />
Phone: 897001910<br />
Fax: -<br />
E-mail address:<br />
Role in the project:<br />
Building owner:<br />
Contact person for the building’s<br />
thermal perform<strong>an</strong>ce <strong>an</strong>d<br />
“Energy Passport “design<br />
Address:<br />
Phone:<br />
aakhalkatsi@alli<strong>an</strong>cemed.ge<br />
Beneficiary comp<strong>an</strong>y Alli<strong>an</strong>ce Medi Plus, affiliated <strong>with</strong><br />
“IC group” insur<strong>an</strong>ce comp<strong>an</strong>y will receive: a thermal<br />
perform<strong>an</strong>ce design of the hospital building envelope<br />
for 25 inpatients located in Bolnisi, its technical <strong>an</strong>d<br />
economic evaluation from <strong>an</strong> energy consumption<br />
st<strong>an</strong>dpoint, as well as <strong>an</strong> Energy Passport <strong>with</strong><br />
assigned certification rating system for the hospital<br />
building structure.<br />
Alli<strong>an</strong>ce Medi Plus<br />
Karina Melikidze<br />
#34 Al. Kazbegi Ave. Plot # 3, Office 104, Tbilisi<br />
(99532) 20 67 73 (office)<br />
Fax (99532) 42 00 60<br />
E-mail address:<br />
Role in the project<br />
Expert:<br />
Phone:<br />
Role in the project:<br />
Consult<strong>an</strong>t<br />
Phone:<br />
Role in the project<br />
kmelikidze@sdap.ge; kmelikidze@hotmail.com<br />
Director of the SDAP Center<br />
Karina Melikidze<br />
893 14 62 54 (mobile)<br />
In charge of developing a thermal perform<strong>an</strong>ce design<br />
of the building structure <strong>with</strong> the “Energy Passport”<br />
software program <strong>an</strong>d writing the report.<br />
Tengiz Jishkari<strong>an</strong>i – GTU Professor<br />
893 79 00 84 (mobile)<br />
Member of the group responsible for the design of the<br />
thermal perform<strong>an</strong>ce of the building envelope<br />
9
4. St<strong>an</strong>dards <strong>an</strong>d Regulation<br />
The following St<strong>an</strong>dards <strong>an</strong>d Regulations are relev<strong>an</strong>t for energy efficiency <strong>an</strong>d renovation<br />
measures:<br />
<strong>Thermal</strong> <strong>Perform<strong>an</strong>ce</strong> of Buildings SNIP 23-02-2003<br />
Design of <strong>Thermal</strong> <strong>Perform<strong>an</strong>ce</strong> of Building SP 23-101-2004<br />
Construction <strong>Thermal</strong> Engineering SNIP II-3-79 * -1996<br />
IECC International Energy Conservation Code 2009<br />
Europe<strong>an</strong> St<strong>an</strong>dard EN ISO 13790 2004 <strong>Thermal</strong> perform<strong>an</strong>ce of buildings-<br />
Calculation of energy use for space heating.<br />
The prices of construction materials on the Georgi<strong>an</strong> market (2010 - 2block)<br />
Developed by the Georgi<strong>an</strong> Union of Construction Evaluators (5 Chavchavadze<br />
Street, Tbilisi, Georgia)<br />
5. <strong>Designing</strong> the <strong>Thermal</strong> <strong>Perform<strong>an</strong>ce</strong> of the Building <strong>with</strong> the Energy<br />
Passport Program<br />
5.1 <strong>Thermal</strong> <strong>Perform<strong>an</strong>ce</strong> Design of the Building <strong>with</strong> Enh<strong>an</strong>ced Energy Efficiency<br />
The new concept of building codes employed in the developed world emphasizes <strong>an</strong><br />
enh<strong>an</strong>ced thermal shell perform<strong>an</strong>ce requirement. These new codes take into account<br />
energy efficiency calculated by Degree Days. This leads to innovative approaches for<br />
improving its thermal perform<strong>an</strong>ce based on <strong>an</strong> assessment of the building’s geometry in<br />
combination <strong>with</strong> the building’s exterior properties: walls, windows/doors, floor <strong>an</strong>d roof<br />
systems. Stemming from this one may select optimum thermal resist<strong>an</strong>ce R-values based<br />
on the concept of thermal perform<strong>an</strong>ce design of the whole building. This also envisages<br />
the identification of optimum thermal conductivity coefficients for all construction<br />
components.<br />
In order to define the optimal enh<strong>an</strong>ced R-values for all exterior components for the<br />
hospital building under construction by the Alli<strong>an</strong>ce Medi Plus Comp<strong>an</strong>y in Bolnisi we<br />
evaluated its thermal perform<strong>an</strong>ce design utilizing the Energy Passport electronic program.<br />
The overall objective of the assessment was to achieve a reduction in the energy<br />
consumption of this building.<br />
The climatic data that has been used for the calculation of Heating Degree Days (HDD) in<br />
the Energy Passport electronic program was obtained from the Georgi<strong>an</strong> Scientific Applied<br />
Reference Book. (Part1). Separate Climatic Description. Calculation of Heating Degree<br />
Days (HDD) was performed by the general formula:<br />
Where:<br />
HDD= (t in – t heat.per )x Z heat.per ( 1 )<br />
t in - is the inside temperature, 0 C<br />
t heat.per – is <strong>an</strong> average temperature of the heating period<br />
Z heat.per – is the number of days in the heating period<br />
10
In our calculation of HDD for the hospital building located in Bolnisi this value was identified<br />
as:<br />
HDD = (21 – 3) x 140 = 2520<br />
5.2 <strong>Thermal</strong> <strong>Perform<strong>an</strong>ce</strong> Design Methodology Used in the Energy Passport<br />
Program<br />
The climate-adjusted value for specific energy consumption for heating a building during<br />
one heating season is a key input to define appropriate energy efficiency measures. The<br />
qu<strong>an</strong>tity of heat required per square meter of total floor area, or per cubic meter of volume<br />
of a building, per degree day, measured in KJ/(m 2.o C . day) or KJ/(m 3.o C . day) during the<br />
heating season is used as a specific energy consumption parameter.<br />
Specific energy consumption per degree-day is used to define the enh<strong>an</strong>ced thermal<br />
perform<strong>an</strong>ce level for a building structure. It is based on the following three principles:<br />
The building under assessment should be characterized by st<strong>an</strong>dard-stipulated level<br />
for specific energy consumption as well as heating degree-days for relev<strong>an</strong>t climatic<br />
conditions. The st<strong>an</strong>dard–stipulated level for Georgia is based on the <strong>an</strong>alysis of<br />
international best practices <strong>an</strong>d adv<strong>an</strong>ced Russi<strong>an</strong> <strong>an</strong>d Europe<strong>an</strong> energy efficiency<br />
codes.<br />
The designer should have leeway to define the optimal thermal perform<strong>an</strong>ce of the<br />
building, based on the total energy consumption requirement through a variety of<br />
options selected for individual elements, including the st<strong>an</strong>dard-stipulated level of<br />
thermal perform<strong>an</strong>ce of these very elements. The design value of the specific energy<br />
consumption for the heating season is defined. The Energy Passport is completed in<br />
order to check if the design values comply <strong>with</strong> the st<strong>an</strong>dard-stipulated values.<br />
The overall thermal resist<strong>an</strong>ce of the designed building envelope should be calculated,<br />
the result compared <strong>with</strong> the level defined, <strong>an</strong>d ch<strong>an</strong>ges introduced into the design if<br />
necessary.<br />
The following key principles should be considered while dealing <strong>with</strong> the thermal<br />
perform<strong>an</strong>ce design of energy-efficient buildings:<br />
<br />
<br />
<br />
<br />
<br />
The selected geometric form of the building should aim at reducing heat losses<br />
The design approach should aim at lowering the exterior surface area-to-volume<br />
ratio<br />
Dem<strong>an</strong>d for energy should be reduced by increasing the thermal perform<strong>an</strong>ce level,<br />
including the reduction of air permeability<br />
Required air exch<strong>an</strong>ge should be provided <strong>with</strong> the help of <strong>an</strong> org<strong>an</strong>ized air intake<br />
The energy consumption needs of the building for heating purposes should be met<br />
in the most effective m<strong>an</strong>ner.<br />
The building orientation, building form as well as the thermal physical properties of the<br />
building envelope define the relationship between the outdoor temperature, solar radiation,<br />
<strong>an</strong>d the indoor temperature. Thus a climatically responsive design of the building envelope<br />
11
has a great potential for improving thermal comfort conditions <strong>an</strong>d reducing energy<br />
consumption.<br />
An assessment of the building’s thermal perform<strong>an</strong>ce design level provides a clear picture<br />
for determining its energy consumption <strong>an</strong>d thermal perform<strong>an</strong>ce rating. It also lays down<br />
the foundation for making recommendations in the selection of appropriate building<br />
materials <strong>an</strong>d products for different exterior components.<br />
The evaluation of the thermal perform<strong>an</strong>ce design <strong>with</strong> enh<strong>an</strong>ced energy efficiency for the<br />
25-inpatient hospital that comp<strong>an</strong>y being built by Alli<strong>an</strong>ce Medi Plus in Bolnisi was<br />
performed using the Energy Passport electronic program. A short description of the building<br />
design (geometric shape) is given in Table 5.1 below.<br />
Table 5.1<br />
Volumetric-Pl<strong>an</strong>ning Parameters Symbol Measurement Value<br />
Total structural volume of heated part V h m 3 7177.5<br />
Total building area A l m 2 2175<br />
Total useable area of wards A h m 2 -<br />
Total area of external walling of the heated part of the<br />
building, among them:<br />
A<br />
sum e m 2 2625.3<br />
-walls, including windows, balcony <strong>an</strong>d entr<strong>an</strong>ce doors<br />
1173.3<br />
A<br />
of the building, stained-glass windows<br />
w+F+ed m 2<br />
-walls<br />
A w m 2<br />
957.6<br />
-windows <strong>an</strong>d balcony doors<br />
A F m 2<br />
198.9<br />
Among them: windows <strong>an</strong>d balcony doors in ladderelevator<br />
unit<br />
A FA m 2 0<br />
-stained-glass windows A F m 2 0<br />
-bay windows A F m 2 0<br />
-entr<strong>an</strong>ce doors <strong>an</strong>d gates<br />
A ed m 2<br />
16.8<br />
-roofs (combined) A w m 2 726<br />
-attic ceilings (unheated attics) A c m 2 0<br />
-ceilings in heated attics A c m 2 0<br />
-ceilings in technical cellars A f m 2 0<br />
-ceilings in unheated basements <strong>an</strong>d cellars A f m 2 0<br />
-ceilings of passages <strong>an</strong>d bay windows A f m 2 0<br />
-floors on the ground – total<br />
726<br />
Ratio of window <strong>an</strong>d balcony doors area to the area of<br />
walls including windows <strong>an</strong>d balcony doors: A F/A w+F+ed<br />
p -- 0.17<br />
Compactness of building A<br />
sum e /V h k<br />
des e 0.37<br />
A f<br />
12
It is known that the building shape affects the ratio of the envelope’s surface area to its<br />
volume. This ratio determines the relative exposure of the building to the ambient air <strong>an</strong>d<br />
solar radiation, consequently affecting the rate of heat exch<strong>an</strong>ge of the building <strong>with</strong><br />
outdoor environment.<br />
The geometric form of the building was assessed initially based on the “four key principles<br />
approach” described above. As it c<strong>an</strong> be seen from Table 5.1, the building compactness<br />
value has been identified as:<br />
k e des = A e sum /V h =2625.3/7177.5=0.37<br />
The calculated level of the building compactness is lower that the normative one. The<br />
normative value of the building compactness calculated by the electronic passport<br />
constitutes the figure: k e des =0.54 (benchmark for compactness index for the building that is<br />
under assessment). It should be noted that the building’s geometric parameters have been<br />
well designed thus the compactness index of the building is low.<br />
An assessment of the construction materials <strong>an</strong>d products was performed for separate<br />
components of the building based on the design <strong>with</strong> <strong>an</strong> enh<strong>an</strong>ced level of thermal<br />
perform<strong>an</strong>ce of the building envelope. An enh<strong>an</strong>ced thermal perform<strong>an</strong>ce design of the<br />
building leads to a reduction of heat consumption. This requires enh<strong>an</strong>ced insulation of the<br />
building envelope, including exterior walls, roofs, attic floor, <strong>an</strong>d the ground floor as well as<br />
the use of energy efficient windows <strong>an</strong>d balcony doors including sealed glass units.<br />
During the examination of the building envelope parameters <strong>with</strong> the purpose of insulation,<br />
priority was given to materials <strong>with</strong> a low thermal conductivity coefficient – λ W/mK. The<br />
thermal conductivity coefficient is the most import<strong>an</strong>t thermal-control characteristic of<br />
construction materials in their ability to resist tr<strong>an</strong>smission of the heat flow outside of the<br />
building.<br />
5.2.1 <strong>Thermal</strong> <strong>Perform<strong>an</strong>ce</strong> of External Walls<br />
As was mentioned, the exterior walls of the hospital building in Bolnisi were already in the<br />
process of being constructed when the evaluation of the thermal perform<strong>an</strong>ce design as<br />
well as development of energy passport commenced. Ordinary, commonly used blocks had<br />
been selected by insur<strong>an</strong>ce comp<strong>an</strong>y’s engineering group for the exterior walls. To reach<br />
energy efficiency of exterior thermal properties in the above building, the SDAP center<br />
suggested constructing multi layer exterior walls by applying <strong>an</strong> outside insulation layer on<br />
the walls constructed from common blocks. Below in Table 5.2 the basic information for<br />
the hospital building located in Bolnisi is given. <strong>Thermal</strong> engineering calculations have been<br />
performed for common blocks taking into consideration the building orientation towards<br />
cardinal points.<br />
13
Table 5.2<br />
Total area of external walls 957.6 m² U value (average) 0.56 W/m² 0 C<br />
Orientation N NE E SE S SW W NW<br />
Wall area, m 2 235.1 288.1 284.0 150.4<br />
Material type<br />
ordinary<br />
blocks<br />
ordinary<br />
blocks<br />
ordinary<br />
blocks<br />
ordinary<br />
blocks<br />
Size of block,<br />
40x20x20 40x20x20 40x20x20 40x20x20<br />
cm<br />
Insulation type mineral wool mineral wool mineral wool mineral wool<br />
During the calculation of the overall thermal resist<strong>an</strong>ce value for the newly constructed walls from ordinary<br />
heavy blocks it was estimated that the R value of these blocks would not exceed the m<strong>an</strong>datory thermal<br />
resist<strong>an</strong>ce level that for Bolnisi constitutes: R=0.555 m 2 0 C /W. Insulation layer <strong>with</strong> a thickness δ=0.05m from<br />
mineral or rock wool <strong>with</strong> the thermal conductivity around λ=0.05 W/m K has been proposed as <strong>an</strong> additional<br />
layer on the outside. A thick outdoor plaster layer (thickness σ = 0.03m) as well as plasterboard on the inner<br />
surface of the wall has also been considered in thermal engineering calculations. In the above calculations the<br />
<strong>Thermal</strong> figures are taken as follows: for the outside plaster layer - cement s<strong>an</strong>dy mortar <strong>with</strong> δ=0.03 m, λ=0.93 W/m K;<br />
engineering for the inner surface plasterboard, δ=0.01m, λ=0.25 W/m K. The application of mineral or rock wool should be<br />
calculation of done on the wall surface <strong>with</strong> consideration of glass fiber mesh for reinforcement purposes.<br />
the R-value for Below is given the list of selected materials for the external walls starting in the direction away from the outside<br />
the walls <strong>with</strong> wall surface:<br />
the enh<strong>an</strong>ced -plasterboard δ=0.01m, λ=0.25 W/m K,<br />
energy<br />
-ordinary blocks,<br />
efficiency -mineral or rock wool ( δ=0.05m λ=0.05 W/m K) fixed by wooden laths,<br />
-glass fiber mesh,<br />
-for outside plaster layer - cement s<strong>an</strong>dy mortar (δ=0.03 m, λ=0.93 W/m K) applied on glass fiber mesh,<br />
-waterproofing rubbery paint<br />
Selected R<br />
value by<br />
Energy<br />
Passport<br />
electronic<br />
program<br />
The overall thermal resist<strong>an</strong>ce value for walls was identified as:<br />
R 0 = R in+R c+R out = 1/8.7+0.01/0.25+0.05/0.05+0.555 +0.03/0.93+1/23=1.79 m 2 C/W.<br />
Accordingly approximate heat tr<strong>an</strong>sfer value constitutes: U= 1/1.79= 0.56 W/m 2 K.<br />
1.79 m 2 0 C /W<br />
5.2.2 <strong>Thermal</strong> <strong>Perform<strong>an</strong>ce</strong> of the Roof<br />
The thermal perform<strong>an</strong>ce design of the roof <strong>with</strong> a cold attic over the second floor<br />
envisages the insulation of the slab. The preliminary assessment of roof’s thermal<br />
properties was done <strong>with</strong> the Energy Passport electronic program. It defined that the<br />
thermal engineering properties of the roof should be around R 0 =2.18 m 2.0 C/W to comply <strong>with</strong><br />
the enh<strong>an</strong>ced level of thermal perform<strong>an</strong>ce design of the hospital building’s structure. To<br />
fulfill this goal it was decided to design the thermal perform<strong>an</strong>ce of the roof <strong>with</strong> <strong>an</strong><br />
enh<strong>an</strong>ced energy efficiency level. The calculation results <strong>with</strong> <strong>an</strong> identified insulation level<br />
14
for the roof including the type of material as well as its thickness is given below in Table<br />
5.4.<br />
Roof<br />
General evaluation of the roof design<br />
Reinforced concrete slab<br />
Total roof area 726 m²<br />
U value<br />
(average)<br />
Roof type<br />
Material type<br />
Insul. type.<br />
Material type<br />
m1<br />
m2<br />
m3<br />
a/ reinforced<br />
glass wool<br />
cement s<strong>an</strong>d<br />
concrete slab<br />
bl<strong>an</strong>ket on the topping<br />
Roof <strong>with</strong> attic<br />
σ 1 = 0.18m,<br />
foil σ=0.1m σ= 0.03m<br />
λ=2.04 W/m K; λ=0.04 W/m K λ=0.93 W/m K<br />
Table 5.4<br />
0.36 W/m² 0 C<br />
Slab thickn.<br />
m<br />
σ=0.30<br />
<strong>Thermal</strong> perform<strong>an</strong>ce design for<br />
the slab over the technical floor<br />
<strong>an</strong>d under the terrace <strong>with</strong> <strong>an</strong><br />
enh<strong>an</strong>ced energy efficiency<br />
<strong>Thermal</strong> engineering calculation of<br />
the R-value for the roof<br />
Selected R value by Energy<br />
Passport electronic program<br />
For the improvement of the thermal perform<strong>an</strong>ce design of the hospital building as it<br />
was verified by calculations done <strong>with</strong> the Energy Passport electronic program, the<br />
insulation of all roof slabs located directly over the second floor should be considered. It<br />
was defined that the thermal engineering properties of the roof should be around<br />
R 0=2.18 m 2 C/W to comply <strong>with</strong> the enh<strong>an</strong>ced level of thermal perform<strong>an</strong>ce design of<br />
the hospital building’s structure. The roofing construction layers have been identified<br />
<strong>an</strong>d selected as are given in the direction away from the reinforced concrete slab:<br />
-waterproofing layer<br />
-glass wool bl<strong>an</strong>ket -σ=0.1m, λ=0.04 W/m K<br />
-waterproofing layer<br />
-cement s<strong>an</strong>d topping σ= 0.03m λ=0.93 W/m K<br />
In thermal engineering calculations aiming at the identification of the thermal resist<strong>an</strong>ce<br />
value - R 0 for the roof construction, the waterproofing layers aren’t considered, thus<br />
they are included in design only <strong>with</strong> the purpose to protect the roof from moisture. The<br />
overall thermal resist<strong>an</strong>ce value for all parts of the roof was identified as:<br />
R 0= 1/ 8.7 + 0.18/2.04 +0.1/0.04 + 0.03/0.93 + 1/23= 2.78 m 2 C/W<br />
The heat tr<strong>an</strong>sfer value will constitute: U= 1/2.78= 0.36 W/m 2 C<br />
2.78 m² 0 C/ W<br />
5.2.3 <strong>Thermal</strong> <strong>Perform<strong>an</strong>ce</strong> of the Floor<br />
Calculations done by the Energy Passport electronic version identified a target thermal<br />
resist<strong>an</strong>ce value for the floor as: R=3.61 m 2. 0 C/W. Thus it is necessary to upgrade the level<br />
of thermal resist<strong>an</strong>ce value for the floor from R=3.25 m 2 K/W to the optimal level R=3.61 m 2.<br />
0 C /W. The thermal engineering calculations illustrating the selection of additional insulation<br />
layers for the ground floor are given below in Table 5.4.<br />
15
Table 5.4<br />
Floor<br />
General evaluation of the floor design<br />
Reinforced concrete slab<br />
Total floor area 726 m 2 U value (average) 0.28 W/m²C<br />
Type of floor<br />
Floor construction materials<br />
<strong>Thermal</strong> perform<strong>an</strong>ce design for<br />
the floor on the ground <strong>with</strong> <strong>an</strong><br />
enh<strong>an</strong>ced energy efficiency<br />
<strong>Thermal</strong> engineering calculation<br />
of the R- value for the floor<br />
floor slab located on the ground<br />
reinforced concrete floor slab <strong>with</strong> a thickness of σ =0.18m; λ =2.04 W/mK;<br />
The thermal resist<strong>an</strong>ce value for the floor on the ground was calculated using a special<br />
methodology that implies st<strong>an</strong>dardized thermal resist<strong>an</strong>ce values for different two-meter<br />
zones of floor area. It was identified as: R f =3.25 m 2 .o C/W <strong>an</strong>d the decision was made that<br />
enh<strong>an</strong>cing the thermal resist<strong>an</strong>ce value to the level identified as: R f =3.61m 2. 0 C/W was<br />
necessary.<br />
For insulating the hospital building floor structure the following construction materials have<br />
been selected starting away from the reinforced concrete slab: σ =0.18m, λ=2.04 W/mK;<br />
waterproofing layer<br />
cement-s<strong>an</strong>dy covering: σ =0.02m; λ =0.93 W/mK<br />
slag-pumice or exp<strong>an</strong>ded clay (clayite) filling: σ = 0.05m, λ =0.19 W/m K<br />
cement-s<strong>an</strong>dy covering: σ =0.05m; λ =0.93 W/mK<br />
bitumen mastic: σ =0.003 m; ; λ =0.17 W/mK<br />
R f=3.25+0.003/0.17+ 0.02/0.93 +0.05/0.19 +0.05/0.93= 3.61 m 2 K/W<br />
Selected R value by the Energy<br />
Passport electronic program<br />
The heat tr<strong>an</strong>sfer value will constitute: U= 1/3.61=0.28 W/m 2 K<br />
3.61 m 2 C/W<br />
16
5.2.4 <strong>Thermal</strong> <strong>Perform<strong>an</strong>ce</strong> of Windows<br />
Metal plastic double glazed windows have been selected for installation in the hospital<br />
building located in Bolnisi. Table 5.5 gives the general description of these windows taking<br />
into account the building orientation towards cardinal points.<br />
Table 5.5<br />
General evaluation of the condition of windows<br />
n/a<br />
Description of windows<br />
Metal plastic double glazed windows have<br />
been selected for the hospital building.<br />
Orientation Material 1 Type 2 Size A x B Area Q-ty Total U value<br />
W<br />
metalplastic<br />
2G<br />
m m 2 n W/m 2. 0 C<br />
1.8 x 6.65<br />
4.6 x 3.7<br />
4.05 x 3.7<br />
1.5 x 0.9<br />
1.45 x 6.65<br />
11.97<br />
17.02<br />
14.985<br />
1.35<br />
9.6425<br />
1<br />
1<br />
1<br />
3<br />
1<br />
11.97<br />
17.02<br />
14.985<br />
4.05<br />
9.6425<br />
2,86<br />
7 ∑=57.7<br />
E<br />
metalplastic<br />
2G<br />
1.5 x 0.9<br />
1.5 x 1.5<br />
1.35<br />
2.25<br />
4<br />
6<br />
5.4<br />
13.5<br />
2.86<br />
10 ∑=18.9<br />
S<br />
metalplastic<br />
2G<br />
1.5 x 0.9<br />
1.5 x 1.5<br />
1.8 x 9.9<br />
1.35<br />
2.25<br />
17.82<br />
6<br />
16<br />
1<br />
8.1<br />
36<br />
17.82<br />
2,86<br />
N<br />
metalplastic<br />
2G<br />
1.5 x 1.5<br />
1.5 x 0.9<br />
4.6 x 3.1<br />
3.6 x 3.7<br />
4.6 x 3.7<br />
2.25<br />
1.35<br />
14.26<br />
13.32<br />
17.02<br />
Total 198.9<br />
Material 2 Wood (W), Aluminium (Al), Plastic (P), Steel (St)<br />
Type 5<br />
Single-frame (S), Double-frame (D), Bonded frame (B),<br />
Single glazed (1G), Double glazed (2G), Triple glazed (3G)<br />
R value 0.35 m 2 0 C/W<br />
23 ∑=61.9<br />
4<br />
5<br />
1<br />
1<br />
1<br />
9<br />
6.75<br />
14.26<br />
13.32<br />
17.02<br />
12 ∑=60.4<br />
2.86<br />
17
5.2.5 <strong>Thermal</strong> <strong>Perform<strong>an</strong>ce</strong> of Doors<br />
A description of double-glazed exterior doors that have been selected by the architect <strong>an</strong>d<br />
building designer for the hospital building in Bolnisi according to its orientation towards<br />
cardinal points <strong>an</strong>d location is given in Table 5.6 below.<br />
Table 5.6<br />
General evaluation of the doors’ condition<br />
n/a<br />
Description of doors<br />
Double glazed metal plastic doors will be installed in the<br />
building<br />
Total area of the doors 16.8 m²<br />
Orientation Material 2 Type 5 Size A x B Area Q-ty Total U value<br />
m m 2 n W/m 2. 0 C<br />
W<br />
metal<br />
plastic<br />
2G 0 0 0 0 -<br />
E<br />
metal<br />
plastic<br />
2G<br />
1.4x2.4<br />
0.9x1.97<br />
3.4<br />
1.8<br />
1<br />
1<br />
2.86<br />
5.1<br />
S<br />
metal<br />
plastic<br />
2G<br />
1.2x1.97<br />
1.5x 2.4<br />
2.36<br />
3.6<br />
2<br />
1<br />
8.3<br />
2.86<br />
N<br />
metal<br />
plastic 2G 1.4x2.4 3.5 2 3.4 2.86<br />
Material 2<br />
Wood (W), Aluminium (Al), Plastic (P), Steel (St)<br />
Type 5<br />
Single-frame (S), Double-frame (D), Bonded frame (B),<br />
Single glazed (1G), Double glazed (2G), Triple glazed (3G)<br />
R value 0.35 m 2 0 C/ W<br />
18
6. Energy Consumption<br />
6.1 Baseline <strong>an</strong>d Efficient Energy Consumption Resulting from the Enh<strong>an</strong>ced<br />
<strong>Thermal</strong> <strong>Perform<strong>an</strong>ce</strong> of the Hospital <strong>Structure</strong><br />
The Energy Passport electronic program was used in order to calculate the load on the<br />
heating system for the hospital building located in Bolnisi during a one-year period. There<br />
are two Energy Passport versions developed for this hospital building in order to compare<br />
the energy consumption data. The first version deals <strong>with</strong> the current general approach, still<br />
operating in Georgia. This me<strong>an</strong>s that in common construction practices, developers use<br />
heavy concrete blocks <strong>with</strong> a size of 400x200x200 mm for newly constructed buildings.<br />
Such <strong>an</strong> approach continues to ignore the energy efficiency requirements for structural<br />
components of buildings (except double-glazed windows <strong>an</strong>d external glazed balcony<br />
doors), which are included into the adv<strong>an</strong>ced thermal engineering codes. Even the old<br />
Soviet codes’ requirements aren’t applied properly. The first Energy Passport version<br />
assumes the use of heavy concrete blocks <strong>an</strong>d is taken as a baseline.<br />
6.1.1 Baseline <strong>an</strong>d Efficient Energy Consumption for the Bolnisi Hospital Building<br />
In the first version, the thermal resist<strong>an</strong>ce (R-value) of the exterior walls built from the<br />
heavy concrete blocks constitutes a value that was identified as:<br />
R walls = 0.555 m 2.o C/W. This figure arrives from the m<strong>an</strong>datory thermal resist<strong>an</strong>ce value R<br />
req<br />
walls stated in the old Soviet codes <strong>an</strong>d calculated for Bolnisi climatic conditions. <strong>Thermal</strong><br />
resist<strong>an</strong>ce values for the roof slab <strong>an</strong>d floor on the ground were identified accordingly as:<br />
R roof =0.83 m 2. o C/W; R floor =3.25 m 2. o C/W.<br />
In the second version, which considers the enh<strong>an</strong>ced energy efficiency level of the thermal<br />
perform<strong>an</strong>ce design of the hospital structure, the insulation layer on the top of exterior wall<br />
surface constructed from the heavy blocks is used. Mineral or rock wool <strong>with</strong> a coefficient of<br />
thermal conductivity about: λ = 0.05W/mK is proposed as <strong>an</strong> insulation material.<br />
Accordingly, the thermal resist<strong>an</strong>ce value for the exterior walls was identified as R walls =<br />
1.79 m 2. o C/W as well as thermal resist<strong>an</strong>ce values for the roof slab <strong>an</strong>d the floor on the<br />
ground were identified as: R roof =2.78m 2. o C/W; R floor =3.61 m 2. o C/W.<br />
Results of the calculations from the Energy Passport Program are illustrated below in the<br />
form of thermal bal<strong>an</strong>ce components’ diagrams (Fig 6.1, Fig 6.2) <strong>an</strong>d numerals for symbol<br />
values (thermal bal<strong>an</strong>ce components) are shown to the right of the charts, in tables. The<br />
symbol values represent: Qh y – the overall consumption of energy, Qt – conductive heat<br />
losses, Qv – heat losses via air exch<strong>an</strong>ge (infiltration), Qs <strong>an</strong>d Qi are solar <strong>an</strong>d internal<br />
heat gains.<br />
19
Q y h , MJ 845577<br />
Q t 729891<br />
Q v 184789<br />
Q s -92641<br />
Q i -126282<br />
Figure 6.1 <strong>Thermal</strong> bal<strong>an</strong>ce components for the building envelope <strong>with</strong> heavy concrete<br />
blocks calculated by the Energy Passport program (version1-baseline) for the hospital<br />
building located in Bolnisi.<br />
Q y h , MJ 411648<br />
Q t 345883<br />
Q v 184789<br />
Q s -92641<br />
Q i -126282<br />
Figure 6.2 <strong>Thermal</strong> bal<strong>an</strong>ce components for the building envelope <strong>with</strong> the enh<strong>an</strong>ced<br />
energy efficiency level calculated by the Energy Passport program (version 2) for the<br />
hospital building located in Bolnisi.<br />
20
6.2 Energy Consumption Calculations Based on the Results of the Energy Passport<br />
Below in Figures 6.3 <strong>an</strong>d 6.4 both certification results of the thermal perform<strong>an</strong>ce of the<br />
building envelope for the general case (version 1) as well as <strong>with</strong> enh<strong>an</strong>ced energy<br />
efficiency (version 2) for the hospital building in Bolnisi are given. The results indicate<br />
design values of the specific energy consumption for the heating season. The design<br />
values are presented as the following measurement: kJ/(m 3.o C . day).<br />
Types of Energy Efficiency of Buildings<br />
r<strong>an</strong>ges, kJ/(m 3.o C . day)<br />
For new <strong>an</strong>d reconstructed buildings<br />
Established<br />
Type<br />
kJ/(m 3.o C . day)<br />
A Very high<br />
Types of Energy Efficiency of Buildings<br />
r<strong>an</strong>ges, kJ/(m 3.o C . day)<br />
For new <strong>an</strong>d reconstructed buildings<br />
Established<br />
Type<br />
kJ/(m 3.o C . day)<br />
A Very high<br />
<strong>Thermal</strong><br />
resist<strong>an</strong>ce values<br />
for the exterior<br />
walls <strong>an</strong>d<br />
windows:<br />
<strong>Thermal</strong><br />
resist<strong>an</strong>ce values<br />
for the roof slab<br />
<strong>an</strong>d floor on the<br />
ground:<br />
Qh y - the overall<br />
consumption of<br />
energy:<br />
Normative<br />
specific<br />
energy<br />
dem<strong>an</strong>d for<br />
heating:<br />
Calculated<br />
(designed)<br />
specific<br />
energy<br />
dem<strong>an</strong>d for<br />
heating:<br />
Savings<br />
related to<br />
version 1:<br />
Savings<br />
related to<br />
simple<br />
block<br />
version<br />
1:<br />
R wall -m 2 C/W<br />
R wind. -m 2 C/W<br />
R roof -m 2 C/W<br />
R floor- m 2 C/W<br />
MJ<br />
(kWh)<br />
KJ/<br />
[m 3 oC.day]<br />
(kWh/m 2 )<br />
KJ /<br />
[m 3 oC.day]<br />
(kWh/m 2 )<br />
MJ<br />
(kWh)<br />
(%)<br />
<strong>Thermal</strong> perform<strong>an</strong>ce design of the building envelope developed from the <strong>an</strong>alysis of reference data based on the common<br />
Georgi<strong>an</strong> practice <strong>an</strong>d calculated by the Energy Passport program, Version 1 (baseline)<br />
<strong>with</strong> heavy<br />
<strong>with</strong>out insulation 845577<br />
41.6<br />
46.75<br />
0 0<br />
concrete blocks:<br />
R wall=0.555<br />
R win=0.35<br />
R roof=0.83<br />
R floor=3.25<br />
(234882.5)<br />
96.3<br />
108<br />
<strong>Thermal</strong> perform<strong>an</strong>ce design of the building envelope <strong>with</strong> enh<strong>an</strong>ced energy efficiency level calculated by the Energy Passport<br />
program Version 2<br />
<strong>with</strong> ordinary<br />
heavy blocks <strong>an</strong>d<br />
mineral/rock wool<br />
insulation layer:<br />
<strong>with</strong> insulation<br />
R roof=2.78<br />
R floor=3.61<br />
411648<br />
(114346.7)<br />
41.6<br />
96.3<br />
22.76<br />
52.57<br />
433929<br />
(120535.8)<br />
51.3%<br />
R wall=1.79<br />
R win=0.35<br />
It c<strong>an</strong> be concluded from the numbers presented in Table 6.1 that there is a high energy<br />
savings potential in the hospital building located in Bolnisi, provided that the exterior walls<br />
are constructed from ordinary heavy concrete blocks <strong>an</strong>d a mineral/rock wool insulation<br />
layer in combination <strong>with</strong> other properly insulated exterior components - roof <strong>an</strong>d floor on<br />
the ground. Correspondingly the energy savings potential during a one-winter period<br />
compared to the baseline load constitutes a savings of 51.3%.<br />
Table 6.2 illustrates the natural gas savings that results from <strong>an</strong> enh<strong>an</strong>ced thermal<br />
perform<strong>an</strong>ce design of the hospital building located in Bolnisi.<br />
Energy Carrier<br />
Unit<br />
Present<br />
(baseline)<br />
After Measures<br />
Table 6.2<br />
Savings<br />
Local heating kWh/year 234882.5 114346.7 120535.8<br />
Gas needed for<br />
local heating m 3 /year 25094.3 12216.5 12877.8<br />
The net calorific value for gas is taken as:<br />
23
Energy Carrier Calorific Unit Comments<br />
Value<br />
Gas 33676 kJ/m3 or 9360 kWh/1000Nm3, value equal to 8045<br />
kCal/1000Nm3.<br />
7.Energy Efficiency Potential<br />
The numbers here result from modelling economic calculations made <strong>with</strong> the Economy<br />
Software Program. The energy efficiency improvement potential for the hospital building<br />
has been identified, which is presented below in the Table 7.1.<br />
Table 7.1<br />
Savings in delivered energy 120535.8 kWh/year<br />
Net savings 6567.7 GEL/year<br />
Investments 42774.5 GEL<br />
Payback 6.5 years<br />
The energy savings potential for the identification of energy efficiency resulting from <strong>an</strong><br />
enh<strong>an</strong>ced thermal perform<strong>an</strong>ce design of the hospital structure located in Bolnisi is shown<br />
in the following table, <strong>with</strong> its Payback Period (PB) <strong>an</strong>d the Profitability (NPVQ):<br />
EE Potential for Bolnisi<br />
Heated area: 2175 m²<br />
EE Measure Investment Net Savings Payback NPVQ<br />
Enh<strong>an</strong>ced thermal perform<strong>an</strong>ce of the<br />
building structure<br />
* Based on a 10.47% real interest rate<br />
[GEL] [kWh/yr] [GEL/yr] [year] *<br />
42774.5 120535.8 6567.7 6.5 0.46<br />
The real interest rate used in these economic calculations is taken as 10.47%. This number<br />
derives from a 14% nominal interest rate <strong>an</strong>d the 3.15% official <strong>an</strong>nual inflation rate.<br />
24
8.Cost Benefit Analysis Based on Energy Efficiency<br />
8.1 Economic Calculations for the Enh<strong>an</strong>ced <strong>Thermal</strong> <strong>Perform<strong>an</strong>ce</strong> of the Building<br />
<strong>Structure</strong><br />
EE Measure for newly<br />
constructed hospital<br />
Implementation of the enh<strong>an</strong>ced thermal<br />
perform<strong>an</strong>ce design of the building structure<br />
The existing situation: The hospital building located in Bolnisi has been selected <strong>with</strong>in the<br />
framework of the NATELI project that foresees energy efficiency interventions in the hospital<br />
sector of Georgia. Current work resulted from the support provided by NATELI project to the<br />
insur<strong>an</strong>ce comp<strong>an</strong>y Alli<strong>an</strong>ce Medi Plus that is in charge of constructing a general profile hospital<br />
in Bolnisi.<br />
Description of Measure<br />
The enh<strong>an</strong>ced thermal perform<strong>an</strong>ce of the building’s structure has been designed <strong>with</strong> the<br />
purpose of defining optimal enh<strong>an</strong>ced thermal resist<strong>an</strong>ce R-values for all exterior components of<br />
the building. An integrated assessment of the building geometry has been done in combination<br />
<strong>with</strong> the building’s exterior properties: walls, windows/doors, floor <strong>an</strong>d roof systems.<br />
Calculation of Savings (by ENSI ® Key Number Software or other tool)<br />
Investment calculation for the external walls constructed <strong>with</strong> ordinary blocks <strong>with</strong> mineral/rock<br />
wool insulation later.<br />
The total exterior wall area for the whole building constitutes: F=957.6 m 2 .<br />
In order to achieve energy efficiency through a high thermal perform<strong>an</strong>ce level of the building<br />
envelope it was suggested to apply <strong>an</strong> insulation layer on the outside of the exterior walls.<br />
Mineral or rock wool <strong>with</strong> a thickness of δ =5 cm is suggested as <strong>an</strong> insulation material <strong>with</strong> a<br />
glass fibre mesh applied over it. Mineral or rock wool insulation should be fixed on the wall in<br />
between wooden laths <strong>with</strong> a thickness of: σ =5cm that in turn are fixed on the exterior wall<br />
based on the width of the mineral wool boards. It is import<strong>an</strong>t to select a thickness of wooden<br />
laths the same as the thickness of the insulation layer to avoid wall cavity. Glass fibre mesh<br />
should be fixed on wooden laths <strong>an</strong>d over it should be applied a wall finishing layer of cement<br />
s<strong>an</strong>d covering <strong>an</strong>d over it “Primary” waterproofing paint.<br />
The exterior mortar topping isn’t included into these calculations since it should be applied to<br />
<strong>an</strong>y kind of wall material regardless of its thermal perform<strong>an</strong>ce properties.<br />
The prices of ordinary blocks as well as cement s<strong>an</strong>dy mortar/topping <strong>an</strong>d plasterboards has<br />
already been considered in the architectural design <strong>an</strong>d included into the project documentation.<br />
In our calculations for the insulation layer the following prices have been considered:<br />
mineral/rock wool insulation, wooden laths, glass fiber mesh, <strong>an</strong>d waterproofing paint. The<br />
prices for the screws <strong>an</strong>d nails needed for the fixation of laths <strong>an</strong>d mineral wool insulation has<br />
also been considered in our economic calculations.<br />
The price of mineral/rock wool on the Georgi<strong>an</strong> construction market on average constitutes<br />
about 2.5 GEL per m 2 . To cover the total exterior wall area 957.6x2.5= 2394 GEL will be<br />
needed.<br />
The price of the “Primary” waterproofing paint is about 6 GEL/per m 2 (on the market this paint’s<br />
price for one liter is 2 GEL <strong>an</strong>d about 3 liters are needed per m 2 ). For the total wall area the<br />
price of waterproofing paint will constitute: 6x957.6=5745.6 GEL. The price of glass fiber mesh<br />
constitutes 1 GEL/m 2 , which me<strong>an</strong>s that for the whole building the price will be 957.6 GEL.<br />
25
Price of wooden laths <strong>with</strong> a thickness δ = 5 cm approximately will constitute 1334.8 GEL (1.8<br />
GEL per running meter).<br />
The price of screws <strong>an</strong>d nails is taken approximately as 200 GEL for the whole wall area. The<br />
total price of the additional insulation layer will be 2394+5745.6+957.6+1334.8+200=10632<br />
GEL.<br />
Investment calculation for the insulation of the roof.<br />
Calculation of investment cost for roof insulation includes:<br />
Insulation of roof area should be considered for all roof slabs <strong>with</strong> a total area: F=726 m 2 .<br />
The price of the waterproofing layer on the Georgi<strong>an</strong> market constitutes 1.5 GEL /per m 2 . The<br />
roof insulation foresees 3 layers of waterproofing material, thus the total price will constitute: 1.5<br />
x 2 x 726=2178 GEL<br />
The price of the 10 cm glass wool bl<strong>an</strong>ket constitutes: 5.0 GEL/m 2 - thus for the whole roof area<br />
the price was identified as: 5x726=3630 GEL<br />
A cement-s<strong>an</strong>d covering for σ= 0.03m layer will constitute about 5.5 GEL per m 2 according to<br />
prices of cement <strong>an</strong>d s<strong>an</strong>d on the Georgi<strong>an</strong> construction market as well as the ratio of<br />
suggested mixed product that foresees 4 volumes of s<strong>an</strong>d to be mixed <strong>with</strong> 1 volume of cement.<br />
Implementation of this action derives to the number: 5.5x726 = 3993 GEL<br />
The total investment price for roof insulation will constitute: 2178+3630+3993=7623 GEL<br />
Investment calculation for insulation of the floor<br />
Floor on the ground constitutes <strong>an</strong> area of F=726 m 2<br />
The waterproofing layer will constitute: 1.5x645.9=969 GEL<br />
Slag-pumice or exp<strong>an</strong>ded clay (calcite) filling: <strong>with</strong> a thickness of σ = 0.05m for the floor area<br />
F=726 m 2 approximately costs 3.4GEL/m 2 , i.e. in total: 2468.4 GEL.<br />
A cement-s<strong>an</strong>dy covering included twice <strong>with</strong> a total thickness of σ = 0.07m costs 9.15 GEL<br />
per/m 2 , for the whole area it will constitute: 6642.9 GEL.<br />
Total investment for the insulation of the floor will constitute: 969+2468.4+6642.9= 10080.3GEL.<br />
Total investment for all external components of the building structure was identified as:<br />
10632+7623+10080.3= 28335.3 GEL<br />
It was identified by the Energy Passport electronic program that <strong>an</strong> enh<strong>an</strong>ced thermal<br />
perform<strong>an</strong>ce design for the hospital located in Bolnisi will lead to a consecutive reduction of heat<br />
consumption by 120535.8 kWh/year. This will provide natural gas savings defined as<br />
12877.8m 3 .<br />
In monetary terms the savings for the Bolnisi hospital building will constitute: 12877.8<br />
x0.51=6567.7 GEL.<br />
Installation costs have been identified as 14439.2 GEL<br />
structure area F= 2625.3 m 2<br />
(5.5GEL/m 2 ) for the total external<br />
Total investment 42774.5 GEL<br />
O&M expenses per year (+/-) 0 GEL/year<br />
Net savings 6567.7 GEL/year<br />
Economic lifetime 50 years<br />
26
8.2 Other Recommendations on Energy Efficiency Associated <strong>with</strong> Costs <strong>an</strong>d<br />
Benefits<br />
One of the ways to reduce energy/heat consumption in new hospital buildings is by<br />
enh<strong>an</strong>cing the thermal perform<strong>an</strong>ce design of the building’s structure through ch<strong>an</strong>ging<br />
design <strong>an</strong>d construction practices. The “four key principles approach” described in the<br />
methodology section creates the basis of the energy efficient thermal perform<strong>an</strong>ce design<br />
concept. It st<strong>an</strong>ds on the modeling of a whole building as a single thermal unit from <strong>an</strong><br />
energy consumption perspective. It includes the assessment of a compactness value of the<br />
building as one of the key principles.<br />
The shape of the building affects the ratio of the building’s envelope surface area to its<br />
volume. This ratio in turn determines the relative exposure of the building to the ambient air<br />
<strong>an</strong>d solar radiation consequently affecting the rate of heat exch<strong>an</strong>ge of the building <strong>with</strong> the<br />
outdoor environment.<br />
Results of the assessment of geometric form - compactness value for the hospital building<br />
developed for the Alli<strong>an</strong>ce Medi Plus comp<strong>an</strong>y show that the compactness index of the<br />
building is low, me<strong>an</strong>ing that the building’s geometric parameters have been well designed.<br />
That me<strong>an</strong>s that further improvement of the architectural design in order to achieve higher<br />
savings is not necessary.<br />
The section on the thermal bal<strong>an</strong>ce components for the whole building of the Energy<br />
Passport utilizes the energy savings approach. To meet the building’s energy consumption<br />
dem<strong>an</strong>d <strong>an</strong>d reach <strong>an</strong> appropriate level of energy savings it is recommended to install a<br />
modern heating system.<br />
Installation of such a heating system <strong>with</strong> the simult<strong>an</strong>eous design of the building structure<br />
will lead to a bal<strong>an</strong>ce between the level of thermal perform<strong>an</strong>ce of a building structure <strong>an</strong>d<br />
heat delivery by a heating system. Thermostats would ensure the control of the heating<br />
system in order to maintain a proper temperature regime.<br />
Additional energy savings in the building will be achieved through the installation of all<br />
energy end use systems in the hospital building located in Bolnisi in the most effective<br />
m<strong>an</strong>ner. For inst<strong>an</strong>ce, the lighting system design should aim at installing energy efficient<br />
compact fluorescent bulbs <strong>with</strong> occup<strong>an</strong>cy sensors.<br />
Hospitals are energy-consuming facilities, which require <strong>an</strong> incess<strong>an</strong>t, high quality energy<br />
supply. Thus to ensure the reliability of <strong>an</strong> energy supply as well as energy independence,<br />
it is feasible for the hospital administration to consider the use of a renewable energy<br />
source for heating <strong>an</strong>d/or lighting purposes. Furthermore it will endow to the enh<strong>an</strong>cement<br />
of social aspects of hospital mainten<strong>an</strong>ce <strong>an</strong>d m<strong>an</strong>agement, for inst<strong>an</strong>ce to alleviate<br />
conditions of inpatients staying in the hospital.<br />
The Alli<strong>an</strong>ce Medi Plus insur<strong>an</strong>ce comp<strong>an</strong>y administration demonstrated underst<strong>an</strong>ding<br />
<strong>an</strong>d a commitment to the reduction of energy consumption in hospital buildings.<br />
27
District<br />
Heating<br />
Gas<br />
Oil<br />
Other<br />
9.Environmental Benefits<br />
The CO 2 emission coefficient for natural gas in kg/kWh is converted based on the emission<br />
coefficient 1.89 t CO 2 / 1000m 3 . The calculated savings in delivered energy <strong>an</strong>d related<br />
reductions in CO 2 emissions for the Bolnisi hospital area - F= 2175 m 2 is given below in<br />
Table 9.1:<br />
Table 9.1<br />
Present situation – baseline (kWh/m²a) n/a 108 n/a n/a<br />
After EE <strong>an</strong>d renovation measures (kWh/m²a) n/a 52.57 n/a n/a<br />
Savings (kWh/m²a) n/a 55.43 n/a n/a<br />
Savings (kWh/year) n/a 120535.8 n/a n/a<br />
CO 2 emission coefficients (kg/kWh) n/a 0.202 n/a n/a<br />
CO 2 emission reductions (kg/m²a) n/a 11.20 n/a n/a<br />
CO 2 emission reductions (t/year) 24.36<br />
The reduction of CO 2 emissions achieved by implementing enh<strong>an</strong>ced thermal perform<strong>an</strong>ce<br />
design for the Bolnisi hospital building envelope identified by the Energy Passport<br />
electronic program is estimated as – 24.36 tons/year.<br />
55.43x 0,202=11.20 (kg/m 2 a)<br />
11.20x 2175= 24.36 (t/year)<br />
28
Appendix A<br />
Energy Passport of the 25-Inpatient General Profile Hospital Building<br />
Located in Bolnisi <strong>with</strong> <strong>an</strong> Enh<strong>an</strong>ced <strong>Thermal</strong> <strong>Perform<strong>an</strong>ce</strong> Design of the<br />
Building <strong>Structure</strong><br />
29
Calculation of Solar Radiation for Bolnisi Climatic Conditions<br />
Included in the Energy Passport Electronic Program<br />
Appendix B<br />
Month<br />
Horizontal<br />
Surface<br />
N NE E SE S SW W NW<br />
Duration of<br />
the heating<br />
season<br />
Days<br />
per<br />
month<br />
I 198 68 70 134 240 326 263 134 71 31 31<br />
II 235 96 98 147 213 261 219 147 98 28 28<br />
III 382 146 153 225 281 319 283 225 155 31 31<br />
IV 497 185 217 281 313 303 305 274 215 0 30<br />
V 629 191 268 338 345 294 331 316 261 0 31<br />
VI 705 178 293 355 337 275 337 333 280 0 30<br />
VII 709 184 295 387 355 304 364 369 290 0 31<br />
VIII 626 163 249 335 363 339 367 335 245 0 31<br />
IX 481 130 177 265 342 351 336 260 174 0 30<br />
X 353 106 126 210 317 377 312 202 122 0 31<br />
XI 202 68 73 117 200 255 205 117 72 19 30<br />
XII 148 59 59 94 171 225 171 94 59 31 31<br />
For the<br />
heating<br />
period<br />
1091 412 426 674 1032 1292 1065 674 429 140<br />
38


