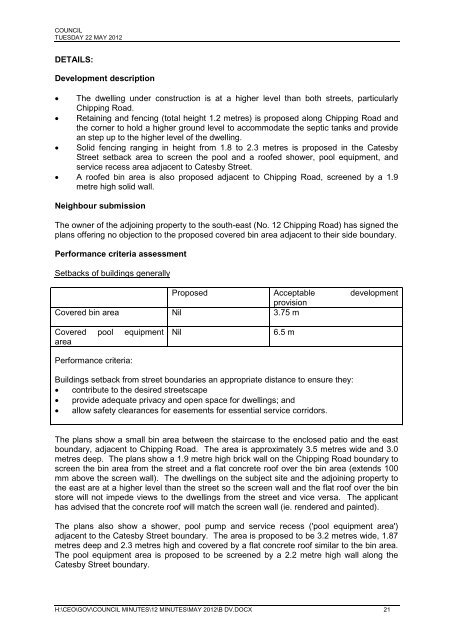Council Minutes - Town of Cambridge
Council Minutes - Town of Cambridge
Council Minutes - Town of Cambridge
You also want an ePaper? Increase the reach of your titles
YUMPU automatically turns print PDFs into web optimized ePapers that Google loves.
COUNCIL<br />
TUESDAY 22 MAY 2012<br />
DETAILS:<br />
Development description<br />
• The dwelling under construction is at a higher level than both streets, particularly<br />
Chipping Road.<br />
• Retaining and fencing (total height 1.2 metres) is proposed along Chipping Road and<br />
the corner to hold a higher ground level to accommodate the septic tanks and provide<br />
an step up to the higher level <strong>of</strong> the dwelling.<br />
• Solid fencing ranging in height from 1.8 to 2.3 metres is proposed in the Catesby<br />
Street setback area to screen the pool and a ro<strong>of</strong>ed shower, pool equipment, and<br />
service recess area adjacent to Catesby Street.<br />
• A ro<strong>of</strong>ed bin area is also proposed adjacent to Chipping Road, screened by a 1.9<br />
metre high solid wall.<br />
Neighbour submission<br />
The owner <strong>of</strong> the adjoining property to the south-east (No. 12 Chipping Road) has signed the<br />
plans <strong>of</strong>fering no objection to the proposed covered bin area adjacent to their side boundary.<br />
Performance criteria assessment<br />
Setbacks <strong>of</strong> buildings generally<br />
Proposed Acceptable development<br />
provision<br />
Covered bin area Nil 3.75 m<br />
Covered pool equipment<br />
area<br />
Performance criteria:<br />
Nil<br />
6.5 m<br />
Buildings setback from street boundaries an appropriate distance to ensure they:<br />
• contribute to the desired streetscape<br />
• provide adequate privacy and open space for dwellings; and<br />
• allow safety clearances for easements for essential service corridors.<br />
The plans show a small bin area between the staircase to the enclosed patio and the east<br />
boundary, adjacent to Chipping Road. The area is approximately 3.5 metres wide and 3.0<br />
metres deep. The plans show a 1.9 metre high brick wall on the Chipping Road boundary to<br />
screen the bin area from the street and a flat concrete ro<strong>of</strong> over the bin area (extends 100<br />
mm above the screen wall). The dwellings on the subject site and the adjoining property to<br />
the east are at a higher level than the street so the screen wall and the flat ro<strong>of</strong> over the bin<br />
store will not impede views to the dwellings from the street and vice versa. The applicant<br />
has advised that the concrete ro<strong>of</strong> will match the screen wall (ie. rendered and painted).<br />
The plans also show a shower, pool pump and service recess ('pool equipment area')<br />
adjacent to the Catesby Street boundary. The area is proposed to be 3.2 metres wide, 1.87<br />
metres deep and 2.3 metres high and covered by a flat concrete ro<strong>of</strong> similar to the bin area.<br />
The pool equipment area is proposed to be screened by a 2.2 metre high wall along the<br />
Catesby Street boundary.<br />
H:\CEO\GOV\COUNCIL MINUTES\12 MINUTES\MAY 2012\B DV.DOCX 21

















