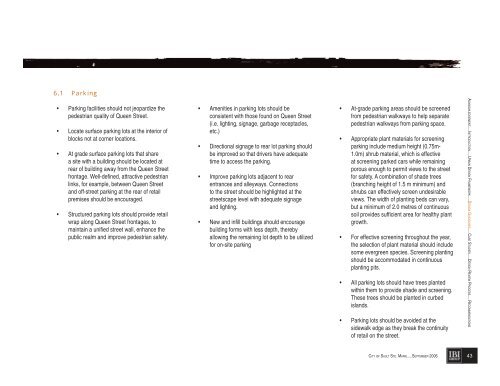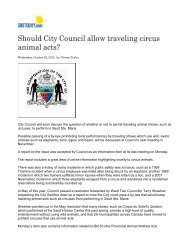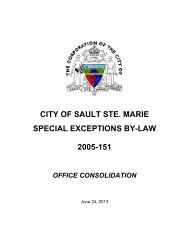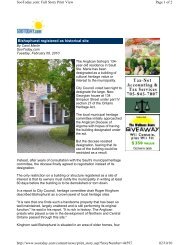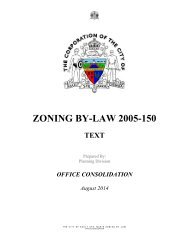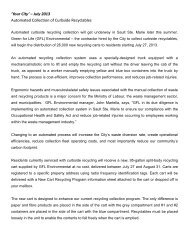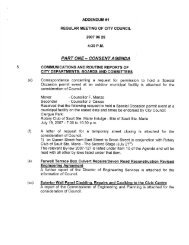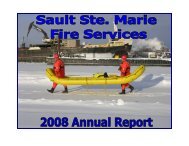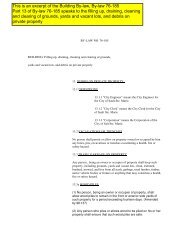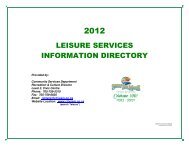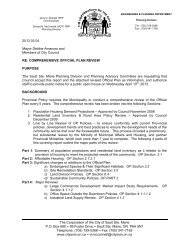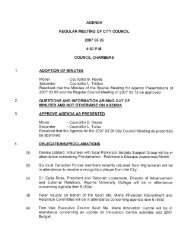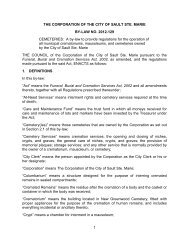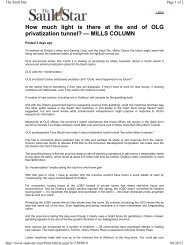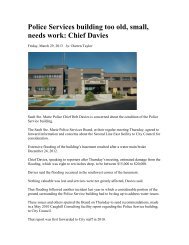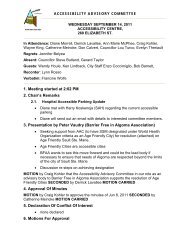Queen Street Urban Design Guidelines - City of Sault Ste Marie
Queen Street Urban Design Guidelines - City of Sault Ste Marie
Queen Street Urban Design Guidelines - City of Sault Ste Marie
You also want an ePaper? Increase the reach of your titles
YUMPU automatically turns print PDFs into web optimized ePapers that Google loves.
6.1 Parking<br />
•<br />
•<br />
•<br />
•<br />
Parking facilities should not jeopardize the<br />
pedestrian quality <strong>of</strong> <strong>Queen</strong> <strong>Street</strong>.<br />
Locate surface parking lots at the interior <strong>of</strong><br />
blocks not at corner locations.<br />
At grade surface parking lots that share<br />
a site with a building should be located at<br />
rear <strong>of</strong> building away from the <strong>Queen</strong> <strong>Street</strong><br />
frontage. Well-defi ned, attractive pedestrian<br />
links, for example, between <strong>Queen</strong> <strong>Street</strong><br />
and <strong>of</strong>f-street parking at the rear <strong>of</strong> retail<br />
premises should be encouraged.<br />
Structured parking lots should provide retail<br />
wrap along <strong>Queen</strong> <strong>Street</strong> frontages, to<br />
maintain a unifi ed street wall, enhance the<br />
public realm and improve pedestrian safety.<br />
•<br />
•<br />
•<br />
•<br />
Amenities in parking lots should be<br />
consistent with those found on <strong>Queen</strong> <strong>Street</strong><br />
(i.e. lighting, signage, garbage receptacles,<br />
etc.)<br />
Directional signage to rear lot parking should<br />
be improved so that drivers have adequate<br />
time to access the parking.<br />
Improve parking lots adjacent to rear<br />
entrances and alleyways. Connections<br />
to the street should be highlighted at the<br />
streetscape level with adequate signage<br />
and lighting.<br />
New and infi ll buildings should encourage<br />
building forms with less depth, thereby<br />
allowing the remaining lot depth to be utilized<br />
for on-site parking<br />
•<br />
•<br />
•<br />
•<br />
At-grade parking areas should be screened<br />
from pedestrian walkways to help separate<br />
pedestrian walkways from parking space.<br />
Appropriate plant materials for screening<br />
parking include medium height (0.75m-<br />
1.0m) shrub material, which is effective<br />
at screening parked cars while remaining<br />
porous enough to permit views to the street<br />
for safety. A combination <strong>of</strong> shade trees<br />
(branching height <strong>of</strong> 1.5 m minimum) and<br />
shrubs can effectively screen undesirable<br />
views. The width <strong>of</strong> planting beds can vary,<br />
but a minimum <strong>of</strong> 2.0 metres <strong>of</strong> continuous<br />
soil provides suffi cient area for healthy plant<br />
growth.<br />
For effective screening throughout the year,<br />
the selection <strong>of</strong> plant material should include<br />
some evergreen species. Screening planting<br />
should be accommodated in continuous<br />
planting pits.<br />
All parking lots should have trees planted<br />
within them to provide shade and screening.<br />
These trees should be planted in curbed<br />
islands.<br />
• Parking lots should be avoided at the<br />
sidewalk edge as they break the continuity<br />
<strong>of</strong> retail on the street.<br />
ACKNOWLEDGEMENT.....INTRODUCTION.....URBAN DESIGN FRAMEWORK.....DESIGN GUIDELINES.....CASE STUDIES.....DESIGN REVIEW PROCESS.....RECOMMENDATIONS<br />
CITY OF SAULT STE. MARIE.....SEPTEMBER 2006<br />
43


