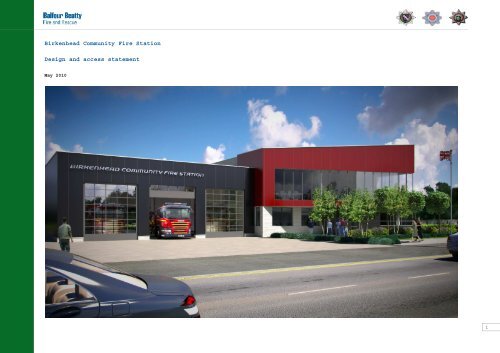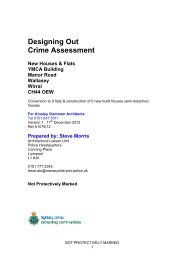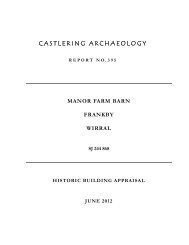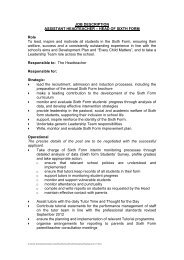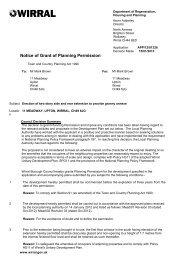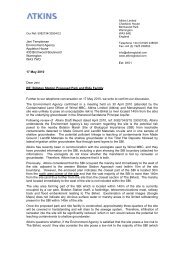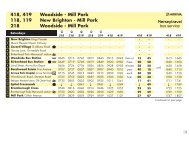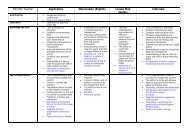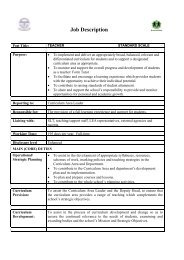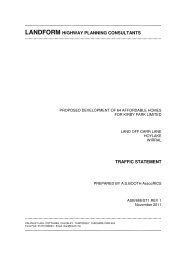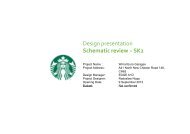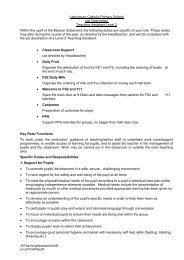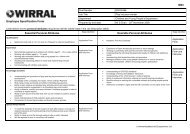Birkenhead Community Fire Station Design and access statement
Birkenhead Community Fire Station Design and access statement
Birkenhead Community Fire Station Design and access statement
Create successful ePaper yourself
Turn your PDF publications into a flip-book with our unique Google optimized e-Paper software.
<strong>Birkenhead</strong> <strong>Community</strong> <strong>Fire</strong> <strong>Station</strong><br />
<strong>Design</strong> <strong>and</strong> <strong>access</strong> <strong>statement</strong><br />
May 2010<br />
1
Contents<br />
1.0 Introduction 3<br />
2.0 Site analysis 4<br />
4.0 Planning <strong>and</strong> consultations 12<br />
5.0 <strong>Design</strong> proposals – buildings 13<br />
6.0 <strong>Design</strong> proposals – site layout 15<br />
7.0 <strong>Design</strong> proposals – The whole 17<br />
2
1.0 Introduction<br />
Balfour Beatty <strong>Fire</strong> <strong>and</strong> Rescue is seeking planning permission for the<br />
redevelopment of the current <strong>Birkenhead</strong> <strong>Fire</strong> <strong>Station</strong> to construct a new<br />
community fire station on the application site.<br />
Background<br />
As part of a major programme to provide improved fire <strong>and</strong> rescue services<br />
to the <strong>Birkenhead</strong> community, Merseyside <strong>Fire</strong> <strong>and</strong> Rescue Service (MFRS) has<br />
identified the need for an improved community fire station in <strong>Birkenhead</strong>.<br />
This need was identified by an assessment of areas of risk in the<br />
community, as detailed in the MFRS Integrated Risk Management Plan (IRMP).<br />
Continuing to provide the service from this location will enable MFRS to<br />
remain central to the community it serves, helping the Service achieve the<br />
response st<strong>and</strong>ards detailed in the IRMP.<br />
It is proposed to redevelop the site to provide a new community fire<br />
station to replace the existing fire station.<br />
The current station is unsuitable for use as a community fire station.<br />
Accessibility is poor, the appliance bays are inefficient <strong>and</strong> there is not<br />
enough space for community-related activities including training. A<br />
traditional brick building constructed in 1974, the station is approaching<br />
the end of its economic lifespan.<br />
The new facilities at <strong>Birkenhead</strong> will be used to house two firefighting<br />
appliances <strong>and</strong> their crews <strong>and</strong> one reserve firefighting appliance.<br />
The community fire station will also be used as a base for promoting fire<br />
safety. Two dedicated rooms have been provided with the benefit of movable<br />
walls that open the space to allow larger gatherings. The community room<br />
will accommodate groups of around 40 people <strong>and</strong> the lecture/multifunctional<br />
room will accommodate around 20 people. The rooms will be used<br />
to continue <strong>and</strong> enhance the promotion of fire safety messages as well as<br />
being available for use by community groups for meetings, seminars <strong>and</strong><br />
training programmes.<br />
Application details<br />
In the course of designing <strong>Birkenhead</strong> <strong>Community</strong> <strong>Fire</strong> <strong>Station</strong> we have<br />
prepared a wide range of reports relating to areas such as l<strong>and</strong>scaping,<br />
design, ecology, trees, highways, sustainability <strong>and</strong> BREEAM accreditation.<br />
This design <strong>and</strong> <strong>access</strong> <strong>statement</strong> serves to summarise the main conclusions<br />
from these reports.<br />
In brief, the application for the redevelopment of <strong>Birkenhead</strong> <strong>Fire</strong> <strong>Station</strong><br />
comprises:<br />
• The demolition of all existing buildings on the existing fire<br />
station site<br />
• A new building to replace the demolished facilities, providing a new<br />
enhanced community fire station<br />
• Total area for the new fire station of 1135m 2 gross internal floor<br />
area (GIFA) over two floors<br />
• New car parking provision for 9 number visitor spaces including 3<br />
number <strong>access</strong>ible spaces with a further 23 secure parking spaces<br />
including 2 number <strong>access</strong>ible space for both operational <strong>and</strong> station<br />
staff requirements, delivery drop-off/pick-up area <strong>and</strong> all<br />
associated l<strong>and</strong>scape works<br />
• There are provisions for 10 secure covered staff cycle storage. Also<br />
located at the community entrance are 8 cycle storage spaces for<br />
visitors<br />
• Additional facilities to support the new fire station, including a<br />
training tower, fuel tank with adjoining generator, <strong>and</strong> a flag pole<br />
3
2.0 Site analysis<br />
The site houses the existing <strong>Birkenhead</strong> <strong>Fire</strong> <strong>Station</strong> on Exmouth Street in<br />
central <strong>Birkenhead</strong>. It is surrounded by residential, industrial <strong>and</strong> town<br />
centre shopping areas.<br />
The site area is approximately 7,140m².<br />
The site is bounded on the east by Exmouth Street, to the south by Bright<br />
Street, to the west by the ambulance station <strong>and</strong> Bentinck Street <strong>and</strong> to<br />
the north by Exmouth Gardens <strong>and</strong> a public house.<br />
The site contours indicate a reduction in level to the north.<br />
The development plan for <strong>Birkenhead</strong> district does not apply any specific<br />
policies to the site. Adjacent sites are categorised as primarily<br />
industrial, primarily residential <strong>and</strong>, on the opposite side of Exmouth<br />
Street, key town centre shopping.<br />
During the dialogue period, <strong>and</strong> after discussions with the planning<br />
department, we were given a clear steer that, because of the value of the<br />
l<strong>and</strong> <strong>and</strong> its contribution to a future master plan for redeveloping the<br />
main route into <strong>Birkenhead</strong>, we should keep to the same area of l<strong>and</strong> as the<br />
outline approval was based on. We therefore followed the outline approval<br />
<strong>access</strong> <strong>and</strong> egress routes that use the eastern elements of the site. Being<br />
set back from the main nodal point at the junction of Exmouth Street, the<br />
angled façade of the main community rooms <strong>and</strong> entrance provides the visual<br />
links <strong>and</strong> civic presence required for a new community fire station.<br />
In our designs we have taken care to respect the neighbouring community,<br />
particularly the neighbours in the residential areas very close to the<br />
rear of the new station. We have ensured that the noisy training yard<br />
areas are located away from the residential boundaries. Our l<strong>and</strong>scape<br />
designs will also help make the boundaries appear softer <strong>and</strong> enhance the<br />
outlook from neighbouring houses.<br />
The existing facility dates from a time when firefighting was the key<br />
priority for the <strong>Fire</strong> <strong>and</strong> Rescue Services with much less emphasis on<br />
community engagement <strong>and</strong> the prevention agenda.<br />
Following the review of the IRMP, the location of the <strong>Birkenhead</strong> <strong>Fire</strong><br />
<strong>Station</strong> remains appropriate for reducing the social, commercial <strong>and</strong><br />
economic consequences of emergency incidents.<br />
During the dialogue period, <strong>and</strong> in discussions with the planning<br />
department, we identified the need to address the fact that the area lacks<br />
a building with prominence.<br />
Before we began work on the design we carried out a comprehensive analysis<br />
of the site. The results have helped inform our design proposals <strong>and</strong> the<br />
key decisions we have made throughout the design process. The following<br />
section details the main issues we identified from the analysis.<br />
Views around the existing site across to the Lowry community building <strong>and</strong><br />
down to the public house<br />
4
Site analysis<br />
5
Historic context<br />
The existing fire station replaced terraced housing which was developed to<br />
support the growth of the shipbuilding industry in the early 19th century.<br />
The site investigation work has confirmed the houses as potentially having<br />
cellars. As can been seen from the historic map below, terraced housing<br />
covered an extensive area in <strong>Birkenhead</strong>. To this end this site does not<br />
appear to offer any unique opportunities for investigation, <strong>and</strong> there are<br />
likely to be other remains elsewhere in a better state of preservation.<br />
reduced down from the existing bay length to the length of the northern<br />
element, which still can <strong>access</strong> the main junctions with ease.<br />
During the ISRS dialogue, we have, in collaboration with Capita, developed<br />
Section 278 proposals that will form part of the planning documentation.<br />
The <strong>access</strong> <strong>and</strong> egress routes continue to provide safe <strong>and</strong> efficient <strong>access</strong><br />
for all the users of the new station: we have three separate entrances to<br />
accommodate the community, staff/crew <strong>and</strong> response/return. We therefore<br />
have three principal <strong>access</strong>/egress routes.<br />
We have discussed our proposals with the local planning authority <strong>and</strong> our<br />
discussions made particular reference to the proposed character <strong>and</strong><br />
aesthetics of the building. The local authority emphasised that there is a<br />
need to make the building part of the urban fabric <strong>and</strong> a l<strong>and</strong>mark in its<br />
community. The Authority welcomed our approach <strong>and</strong> concept, as discussed<br />
in the following sections.<br />
Ecology<br />
To determine whether there were any areas of ecological value or protected<br />
species on the <strong>Birkenhead</strong> site (as per the Wildlife <strong>and</strong> Countryside Act<br />
<strong>and</strong> UK/local biodiversity action plans), a desktop study <strong>and</strong> walkover<br />
survey was undertaken in April 2009 by a suitably qualified ecologist.<br />
The results of the survey determined what we needed to take into<br />
consideration as part of the proposed design <strong>and</strong> construction activities<br />
on-site.<br />
Map of <strong>Birkenhead</strong> c. 1900 showing terraced housing on the site of the<br />
current fire station (circled)<br />
Planning <strong>and</strong> infrastructure issues (including pedestrian, cycle <strong>and</strong> road<br />
<strong>access</strong>) <strong>and</strong> development or ecological zones<br />
The site is in a central location <strong>and</strong> well served by local transport<br />
links.<br />
The existing routes in are via the ramped <strong>access</strong> to the north boundary off<br />
Exmouth Street, with a second <strong>access</strong> to the rear off Bentinck Street<br />
adjacent to the ambulance building. Due to the l<strong>and</strong> surpluses the existing<br />
<strong>access</strong> off Bentinck Street will not be <strong>access</strong>ible to the proposed new site<br />
area. However, this was thought not to be an important route as it is<br />
vulnerable to v<strong>and</strong>alism. The retention of the main route in off Exmouth<br />
Street will be a safer option to serve a community fire <strong>and</strong> rescue<br />
facility. The existing response route out into Exmouth Street will be<br />
The new community fire station at <strong>Birkenhead</strong> is found to be of some local<br />
ecological value due to the habitats present <strong>and</strong> the potential for bats to<br />
be present.<br />
The site currently comprises buildings, hardst<strong>and</strong>ing concrete yard areas<br />
in variable conditions, <strong>and</strong> undeveloped l<strong>and</strong> which is unmanaged <strong>and</strong><br />
contains marshy grassl<strong>and</strong> <strong>and</strong> ephemeral vegetation. The external<br />
l<strong>and</strong>scaping proposals demonstrate how the ecology <strong>and</strong> visual amenity of<br />
the area will be improved through the use <strong>and</strong> positioning of native trees<br />
<strong>and</strong> shrubs.<br />
Relatively few birds were identified as part of the survey, <strong>and</strong> there is<br />
relatively little opportunity for birds to nest or use the site. It was<br />
also determined that the buildings on-site may provide some potential for<br />
roosting bats, due to a number of crevices <strong>and</strong> features in the building<br />
fabric. As surveys are seasonally constrained, further bat surveys were<br />
undertaken during September 2009 to try <strong>and</strong> determine the presence or<br />
absence of common pipistrelle (Pipistrellus pipistrellus), Daubenton’s<br />
(Myotis daubentonii), <strong>and</strong> brown long-eared bats (Plecotus auritus). An<br />
internal/external bat assessment <strong>and</strong> emergence <strong>and</strong> dawn survey were<br />
6
undertaken <strong>and</strong> there was no evidence of bat roosts found during internal<br />
inspections of the buildings on-site or of the trees at the site.<br />
On the strength of the latest bat survey, the ecologist has confirmed that<br />
a further survey will be required approximately four to six weeks prior to<br />
any construction works being undertaken. This is necessary due to the time<br />
differences between the original bat survey <strong>and</strong> the projected start onsite<br />
date.<br />
New habitats will be created including of groundcovers, shrubs <strong>and</strong><br />
hedging. The areas of vegetation have been increased through planting in<br />
areas that are currently hardst<strong>and</strong>ing. Native hedgerows with hedgerow<br />
trees will create wildlife corridors. The wildflower meadow with gabion<br />
basket retaining wall will add greatly to biodiversity.<br />
The ecological value of the site <strong>and</strong> changes as a result of mitigation <strong>and</strong><br />
enhancement measures is being quantified as part of the BREEAM assessment.<br />
A l<strong>and</strong>scape <strong>and</strong> habitat management plan for the site is to be produced to<br />
manage the new ecological features on-site in line with the Local<br />
Biodiversity Action Plan (BAP) for the Merseyside region.<br />
Topography<br />
NWFRS have issued a topographical survey for the site. We have used this<br />
in conjunction with numerous visits to the site to collate information on<br />
the existing levels <strong>and</strong> inform our proposed design.<br />
We have observed that the site falls in level to the north. The existing<br />
facilities have a ramped approach to the north boundary to allow vehicles<br />
to enter the higher drill yard plateau. This has created a lower area to<br />
the rear of the site that will require l<strong>and</strong> fill.<br />
To reduce waste removal from site we have maintained the existing drill<br />
yard levels, infilling a small section to ensure that the <strong>access</strong> to the<br />
front entrances meets current DDA requirements. We have employed<br />
l<strong>and</strong>scaping to enhance the appearance of the changes in level down to the<br />
residential areas, using planting <strong>and</strong> gabion walling in the<br />
contemplation/community garden areas.<br />
The area highlighted on the diagram shows the extend of l<strong>and</strong>fill <strong>and</strong><br />
l<strong>and</strong>scaping work to resolve level changes to the north corner of the site<br />
7
Existing site investigation<br />
Car <strong>and</strong> cycle parking<br />
There are two main areas for car parking within<br />
the site boundary. There is limited visitor<br />
parking via the ramp to the north of the apron.<br />
This is poorly located for the main entrance,<br />
as pedestrians have to enter via the drill area<br />
or cross the expansive response apron to reach<br />
the entrance door. Staff parking is within the<br />
secure perimeter of the drill yard, <strong>and</strong> denoted<br />
spaces are marked in this area. The car parking<br />
requirement for the new facility has been<br />
supplied by the <strong>Fire</strong> <strong>and</strong> Rescue Authority as<br />
part of the Output Specification. It is deemed<br />
to be the requirement that will allow the fire<br />
station to operate effectively.<br />
Points of <strong>access</strong><br />
There are two main points of <strong>access</strong> to the<br />
site, as indicated in the diagram below <strong>and</strong><br />
described in the preceding section. One is via<br />
the rear <strong>access</strong> road, off Bentinck Street. This<br />
has been the scene of local v<strong>and</strong>alism <strong>and</strong><br />
antisocial behaviour. It is not used as often<br />
as the second route off Exmouth Street, where<br />
both staff <strong>and</strong> returning appliances manoeuvre<br />
in both directions. The fire appliance egress<br />
point is direct onto Exmouth Street. Wayfinding<br />
around the perimeter of the site is relatively<br />
simple, yet the main entrance appears rather<br />
hidden as it is unmarked.<br />
Pedestrian <strong>and</strong> vehicular movement<br />
As the current fire station is next to a busy<br />
junction, pedestrian <strong>and</strong> vehicular movement<br />
around the site is relatively high. As noted<br />
above, visitor parking is not convenient for<br />
the visitor entrance, creating confusion <strong>and</strong><br />
potential conflict with the operational flows.<br />
8
L<strong>and</strong>scape <strong>and</strong> environment<br />
The fire station is located in an urban<br />
environment, with the new Louries building<br />
across the road influencing the character of<br />
the surroundings. We intend to complement this<br />
key building, through both hard <strong>and</strong> soft<br />
l<strong>and</strong>scaping, adding to the surrounding street<br />
scene. The existing fire stations is surrounded<br />
by large areas of hard st<strong>and</strong>ing, with an area<br />
of scrub grassl<strong>and</strong> to the rear of the site<br />
containing sparse vegetation of little merit.<br />
Through our l<strong>and</strong>scape proposals we aim to<br />
improve this, introducing formal areas of<br />
planting to the frontage to soften <strong>and</strong><br />
integrate the new building into its urban<br />
setting. Areas of greenery will be introduced<br />
throughout the new fire stations site which<br />
will be generally formal in appearance. The<br />
existing area of scrub grassl<strong>and</strong> will replaced<br />
by a wildflower meadow, with native woodl<strong>and</strong><br />
planting combined with native hedgerows<br />
creating urban wildlife links <strong>and</strong> refuges.<br />
Views into <strong>and</strong> out of the site<br />
The location is very prominent on the busy road<br />
junction of Exmouth Street <strong>and</strong> Claughton Road,<br />
on the outskirts of <strong>Birkenhead</strong> town centre. The<br />
<strong>Fire</strong> station is prominent to travelers along<br />
both these busy roads by car, cycle, <strong>and</strong> on<br />
foot. The stations frontage can be seen on<br />
these approaches, being most prominent on the<br />
pelican <strong>and</strong> other crossings in the close<br />
proximity of the station, <strong>and</strong> to visitors<br />
arriving <strong>and</strong> departing from the shopping<br />
precinct’s large car parks of Claughton Road.<br />
Other outdoor spaces <strong>and</strong> operational space on<br />
the site are hidden from view due to their<br />
location behind the building complex, to the<br />
rear of the station.<br />
The station is located towards a high point of<br />
the gently sloping Exmouth Street, with<br />
neighboring residential properties to the north<br />
lying lower. Here the adjacent street, Exmouth<br />
Gardens, sits 1.5m below the location of the<br />
station’s new car park <strong>and</strong> community garden<br />
boundary. The Seamus O’Donnell’s public house<br />
along the north-easterly boundary also sits on<br />
the lower level <strong>and</strong> there are limited views<br />
into the site from these locations. To protect<br />
the privacy of the neighboring properties<br />
hedging is proposed where possible, with a<br />
proposed acoustic feature screen along the<br />
existing boundary wall to the public house. A<br />
north-westerly boundary to the Ambulance<br />
<strong>Station</strong> will be created comprising paladin<br />
railings <strong>and</strong> native hedgerow planting. This<br />
will limit views into <strong>and</strong> out of the fire<br />
station to Bentinck Street’s residential<br />
properties.<br />
9
Noise levels<br />
The noise of the traffic along Exmouth Street<br />
is not significant. The station sits high on<br />
the junction of Exmouth Street <strong>and</strong> Cloughton<br />
Road, <strong>and</strong> the majority of traffic is on its way<br />
to the shopping area of <strong>Birkenhead</strong> or out to<br />
the motorway network. The site is being reduced<br />
in size <strong>and</strong> moving away from the main junction,<br />
<strong>and</strong> the main new block will run at 90 degrees<br />
to Exmouth Street. This means that rest<br />
accommodation/study rooms will be able to take<br />
advantage of the north light.<br />
10
Observation summary of the existing site<br />
Taking all the preceding information into<br />
account, we can summarise the positive <strong>and</strong><br />
negative characteristics of the site as<br />
follows:<br />
Positives:<br />
• Site allows scope for enhanced l<strong>and</strong>scaping<br />
• Prominent location at a gateway site into<br />
the town<br />
• Views <strong>and</strong> vistas towards the community of<br />
<strong>Birkenhead</strong><br />
• Defined boundaries<br />
• Adjacent to focus of <strong>Birkenhead</strong>’s vision<br />
for urban improvements<br />
• <strong>Fire</strong> station frontage dominated by the<br />
multiple hard surfaces of the entrances<br />
<strong>and</strong> egresses for vehicles<br />
• Appliance <strong>access</strong> into the site is<br />
relatively tight<br />
• Minimal outdoor space suitable for social<br />
activities<br />
• No soft l<strong>and</strong>scaping present with<br />
unwelcoming spaces<br />
Clearly the negatives far outweigh the<br />
positives at the moment. In our design<br />
proposals we aim to address the negative<br />
aspects <strong>and</strong> accentuate the positive attributes<br />
of the site, as we discuss in detail later in<br />
this document.<br />
Negatives:<br />
• No visible public presence <strong>and</strong> community<br />
identity<br />
• Main entrance/reception difficult to<br />
locate<br />
• Challenging topography<br />
• Wayfinding is difficult<br />
• Site is difficult to monitor <strong>and</strong> supervise<br />
due to number of ‘in-between’ spaces<br />
• Site has deteriorating boundaries <strong>and</strong> can<br />
be prone to security penetration<br />
• Most of the existing buildings are<br />
dilapidated <strong>and</strong> are hard to maintain<br />
• Busy roads <strong>and</strong> intersections<br />
11
4.0 Planning <strong>and</strong> consultations<br />
During the bid process we have had numerous<br />
engagement sessions with the <strong>Fire</strong> <strong>and</strong> Rescue<br />
Authority <strong>and</strong> Planning Authority. We have also<br />
had the opportunity to share our proposals for<br />
the new <strong>Birkenhead</strong> <strong>Community</strong> <strong>Fire</strong> <strong>Station</strong> with<br />
members of the community through the design<br />
Quality Indicator (DQI) process.<br />
Consultation with the <strong>Fire</strong> <strong>and</strong> Rescue Authority<br />
Balfour Beatty <strong>Fire</strong> <strong>and</strong> Rescue has worked in<br />
close collaboration with Merseyside <strong>Fire</strong> <strong>and</strong><br />
Rescue in developing the design proposals for<br />
the <strong>Birkenhead</strong> <strong>Community</strong> <strong>Fire</strong> <strong>Station</strong>.<br />
Over the period of over a year the design<br />
evolved from first principles to a high level<br />
of detail through a series of technical<br />
meetings <strong>and</strong> workshops with the Authority where<br />
options were discussed <strong>and</strong> refinements to the<br />
design were made to best meet the Authority’s<br />
needs <strong>and</strong> requirements.<br />
During the design process the fire authority<br />
have held workshops with the individual<br />
firefighters together with senior officers<br />
local councillors <strong>and</strong> elective members.<br />
These discussions have been incorporated into<br />
the current proposals.<br />
Planning authority<br />
We have had two meetings with the local<br />
authority planning officer, Joanne Storey, to<br />
discuss the scheme in the context of the site<br />
l<strong>and</strong>scaping, form, materiality, massing, <strong>and</strong><br />
<strong>access</strong> requirements. As part of the process we<br />
have discussed the conditions listed in the<br />
outline planning approval. In addition, we have<br />
continued an open dialogue with Joanne to<br />
ensure that we maintain continuity, meet her<br />
expectations <strong>and</strong> address any concerns.<br />
Meetings held at the planning office at Wirral<br />
Council<br />
Meetings have been on the dates listed below:<br />
• Wednesday 4 March 2009<br />
• Friday 12 June 2009<br />
• Wednesday 7 April 2010<br />
• Thursday 22 April 2010<br />
We have also issued pre planning application<br />
information to support these meetings.<br />
Consultation with the community<br />
We sent out a letter <strong>and</strong> information sheet to<br />
22 neighbouring properties on 16 April 2010,<br />
notifying them of imminent planning application<br />
<strong>and</strong> that there were display boards with plans<br />
available for inspection on station from 21<br />
April – 3 May 2010. We also held an open<br />
evening on Friday 30 April 10. Unfortunately no<br />
local councillors or members of the public<br />
attended the open evening & no comments sheets<br />
had been completed<br />
Other media methods of communication<br />
The fire authority have links on their web<br />
pages <strong>and</strong> there have been news articles in the<br />
local newspapers of the forth coming community<br />
fire stations. Email were sent to local<br />
Councillors on 22 April 2010. Informing them of<br />
the open evening <strong>and</strong> the availability of the<br />
information<br />
DQI presentations<br />
Balfour Beatty <strong>Fire</strong> <strong>and</strong> Rescue tested the<br />
design for the <strong>Birkenhead</strong> <strong>Community</strong> <strong>Fire</strong><br />
<strong>Station</strong> at a DQI workshop, organised by North<br />
West <strong>Fire</strong> <strong>and</strong> Rescue Services <strong>and</strong> held on the<br />
4 th of March 2009. The DQI workshop allowed us<br />
to engage with users <strong>and</strong> community groups <strong>and</strong><br />
refine our designs to suit the needs of these<br />
stakeholders, as well as Authorities'<br />
objectives <strong>and</strong> policies.<br />
12
5.0 <strong>Design</strong> proposals – buildings<br />
Use<br />
The re-provision <strong>and</strong> enhancement of services to<br />
the <strong>Birkenhead</strong> community <strong>and</strong> its surrounding<br />
areas has necessitated redevelopment of the<br />
current site. As we outlined earlier, the<br />
current facility is unsuitable for the <strong>Fire</strong><br />
Authorities’ current <strong>and</strong> future needs.<br />
One of the requirements of the <strong>Fire</strong><br />
Authorities’ PFI asset renewal programme is<br />
that it brings the facilities in line with<br />
current initiatives. Not only must the<br />
Authorities provide a base to respond from,<br />
they also need to engage with the community to<br />
educate <strong>and</strong> advise people on fire safety. This<br />
means that the facilities now need a strong<br />
public “face” that is welcoming <strong>and</strong> <strong>access</strong>ible<br />
to all.<br />
Over the last six months, we have worked in<br />
partnership with the Authorities to develop <strong>and</strong><br />
refine the key accommodation that will deliver<br />
this requirement. The accommodation concept<br />
revolves around three distinct areas: response,<br />
administration <strong>and</strong> community.<br />
The level of accommodation in each of these<br />
areas is determined by the <strong>Fire</strong> Authorities’<br />
overall strategy plans. At <strong>Birkenhead</strong> the<br />
following are key to delivering the service<br />
level:<br />
Response/response support<br />
• Three appliance bays<br />
• Watch room<br />
• BA/BA servicing room<br />
• Laundry/drying room<br />
• Equipment storage/kit storage<br />
• Change/shower areas<br />
• Dining/kitchen/rest room<br />
• Gym to be available for healthy living<br />
imitative by the community<br />
• Administration<br />
• General administration<br />
• Watch Manager’s office<br />
• Communal fire safety office<br />
• Technical fire safety<br />
• Reception<br />
• <strong>Community</strong><br />
• Multi-use meeting/lecture rooms<br />
• Breakout areas<br />
Hours of opening<br />
The operational accommodation will be<br />
<strong>access</strong>ible to respond to incidents 24/7/365 by<br />
staff on duty <strong>and</strong> additional staff that will<br />
arrive at the station within five minutes of<br />
the 999 calls.<br />
As the drive is to increase community<br />
ownership, it is intended that the meeting room<br />
will be available to the immediate community<br />
during the day <strong>and</strong> early evening.<br />
The hours considered appropriate for operation<br />
of the various elements of the operation are:<br />
Operational fire station<br />
Monday – Sunday 24/7<br />
Operational support hub<br />
Drill tower<br />
Monday – Sunday 24/7<br />
Monday – Sunday 08:00 – 22:00 hours<br />
Young <strong>Fire</strong>fighters Association (YFA) hub<br />
Monday – Sunday 08:00 – 22:00 hours<br />
General administration<br />
Monday – Friday 08:00 – 22:00 hours<br />
<strong>Community</strong> hub<br />
Monday – Sunday 08:00 – 22:00 hours<br />
13
Building layout<br />
The overall floor area <strong>and</strong> plan footprint was<br />
derived through a process of reviewing the<br />
operational needs of the <strong>Fire</strong> <strong>and</strong> Rescue<br />
Authority, canvassing the opinion of<br />
firefighters (<strong>and</strong> senior management) <strong>and</strong><br />
ultimately testing the solutions against the<br />
initial briefing data. Balfour Beatty <strong>Fire</strong> <strong>and</strong><br />
Rescue took the view that it was not<br />
appropriate to simply review or recycle<br />
previously designed projects, nor was it good<br />
practice to start with a ‘pattern book’<br />
approach to the operational aspects of the<br />
building or its internal adjacencies.<br />
With this in mind we decided to design these<br />
facilities from the inside out. This had a<br />
simple aim: it ensured that whichever station a<br />
member of staff was working from, the layout<br />
<strong>and</strong> key operational characteristics would be<br />
similar to other stations, to the point where a<br />
firefighter would be familiar with the location<br />
of equipment <strong>and</strong> the ‘process’ of leaving <strong>and</strong><br />
returning from an emergency call out.<br />
The accommodation schedules were analysed <strong>and</strong><br />
split, with accommodation broadly falling into<br />
three zones, as represented by the interlocking<br />
circles on the diagram below. This was the<br />
original concept behind the three-way split in<br />
adjacencies <strong>and</strong> key functions.<br />
We identified that the following types of<br />
accommodation were required:<br />
• Operational: accommodation that is key to<br />
the operation of a working fire station<br />
i.e. appliance bays, equipment storage,<br />
the watch room, breathing apparatus<br />
servicing, drying rooms <strong>and</strong> an assembly<br />
area<br />
• Support: ancillary accommodation required<br />
to support the operational function of the<br />
fire station i.e. changing/shower rooms,<br />
lockers, toilets, mess facilities <strong>and</strong> food<br />
preparation. In addition to these spaces<br />
there was also a requirement for<br />
administration spaces <strong>and</strong> management<br />
functions.<br />
• <strong>Community</strong>: a key aspect of the<br />
requirements of NWFRS was <strong>access</strong> for the<br />
wider community to fire stations. The<br />
accommodation required for this included<br />
community rooms, meeting rooms, <strong>and</strong> fire<br />
safety stores.<br />
14
6.0 <strong>Design</strong> proposals – site layout<br />
proposal.<br />
Site layout<br />
During the dialogue period <strong>and</strong> in discussions<br />
with the planning department it became<br />
eminently clear that any surplus l<strong>and</strong> would<br />
best be incorporated into a bigger urban<br />
renewal programme that develops the whole of<br />
the l<strong>and</strong> fronting the main junction of Exmouth<br />
Street <strong>and</strong> South Cloughton Road.<br />
Having made this decision, we carried out<br />
further investigations to determine the optimum<br />
orientation of the building.<br />
Build zone considerations<br />
To this end we have followed the outline<br />
approval <strong>access</strong> <strong>and</strong> egress routes that utilise<br />
the eastern elements of the site. This will<br />
release l<strong>and</strong> that can either be sold on support<br />
the future redevelopment master plans, or part<br />
retained to cater for any future expansion in<br />
bay numbers. Our design has only a storage wall<br />
on the end gable, helping ensure that any<br />
alteration works are cost effective.<br />
Before finalising our decision we studied<br />
variants on the orientation <strong>and</strong> mass of the<br />
building, to further substantiate the current<br />
15
Site plan<br />
As the following site plan illustrates, the new<br />
community fire station has been sited to the<br />
north of the existing site. This positioning<br />
takes into account the critical issues noted<br />
above. It also takes advantage of the existing<br />
good <strong>access</strong> <strong>and</strong> egress points of the site,<br />
which are situated away from the main traffic<br />
light junction.<br />
The main accommodation block runs at 90 degrees<br />
to the main road to create a soft l<strong>and</strong>scaped<br />
street frontage, which helps integrate the<br />
community fire station into the urban fabric.<br />
We felt it important to create a focal point to<br />
the frontage to Exmouth Street. We have focused<br />
the main community entrance at this location to<br />
create a well-defined <strong>and</strong> welcoming public<br />
entrance.<br />
The site accommodates a drill yard in a secure<br />
zone to the rear, away from the residential<br />
areas. This will reduce the impact on training<br />
times <strong>and</strong> levels.<br />
The parking provision has been driven by the<br />
<strong>Fire</strong> <strong>and</strong> Rescue Authorities’ operational needs.<br />
It provides 23 spaces staff/crew, with room to<br />
create a staff amenity area. We have provided<br />
nine separate visitor parking spaces, <strong>access</strong>ed<br />
off the new <strong>access</strong> road.<br />
Security<br />
It is of prime importance that the site remains<br />
secure at all times, <strong>and</strong> this has had a strong<br />
influence on our design proposals. Our design<br />
divides the site into zones to provide<br />
differing levels of security, enabling the<br />
station to host the community as well as<br />
providing a secure <strong>and</strong> efficient response base.<br />
The illustration below indicates the thought<br />
process behind the zoned arrangement.<br />
Points of <strong>access</strong><br />
By maintaining the existing response <strong>and</strong> return<br />
routes we have minimised the scope of highway<br />
works beyond the boundary. This will save both<br />
programme time <strong>and</strong> costs to the project.<br />
The visitor parking is <strong>access</strong>ed off the returns<br />
route with clear <strong>and</strong> safe <strong>access</strong> to the main<br />
public entrance fronting Exmouth Street.<br />
16
7.0 <strong>Design</strong> proposals – The whole<br />
Scale<br />
The scale <strong>and</strong> massing of the building are<br />
determined largely by the requirement for<br />
accommodation of a certain area, the<br />
operational parameters of the <strong>Fire</strong> <strong>and</strong> Rescue<br />
Service, <strong>and</strong> the need to allow enough height<br />
for unhindered <strong>access</strong> for fire appliances.<br />
We have made scale <strong>and</strong> massing high priorities<br />
in the design process. The building is next to<br />
an important road junction, with community<br />
buildings around this nodal point, so we have<br />
had to make certain that it will harmonise in<br />
scale with the immediate surroundings <strong>and</strong> still<br />
have the presence that the Authorities’ desire.<br />
Through detailed design studies <strong>and</strong> discussions<br />
with the planning authorities, we determined<br />
that the best approach was to use geometric<br />
forms expressed in differing materials. This is<br />
expressed in features such as the sleek,<br />
functional appliance cube, <strong>and</strong> the bold <strong>and</strong><br />
inviting community entrance splay.<br />
Massing studies<br />
Appearance<br />
We developed the elevation treatment through<br />
consultation with the planning department <strong>and</strong><br />
through dialogue at the technical clarification<br />
meetings.<br />
We have used materials <strong>and</strong> shapes to enable the<br />
potentially large facility to be seen as<br />
smaller components. We have also applied the<br />
principle of ‘form follows function’, designing<br />
the elevation massing, colours <strong>and</strong> shapes of<br />
the station to help make the distinction<br />
between community <strong>and</strong> operational areas. The<br />
approaching visitor will see the contrast<br />
between the black appliance “cube” with its<br />
transparent doors, <strong>and</strong> the bold <strong>and</strong> angled<br />
community entrance <strong>and</strong> community rooms<br />
dominating the intersection with the<br />
streetscape. Not only does this help signpost<br />
the way, it also emphasises all the ways in<br />
which MFRS is ready to help its community.<br />
Materials make an important contribution to the<br />
architectural expression <strong>and</strong> character of a<br />
building. The palette of materials we have<br />
developed with the client <strong>and</strong> the planning<br />
department is based on a blend of materials<br />
such as high-quality flat metal cladding panels<br />
<strong>and</strong> curtain walling, <strong>and</strong> brickwork panels with<br />
recessed joints.<br />
The blend of high-quality panelling to the<br />
appliance ‘cube’, the dynamic vibrant panelling<br />
system to the community splay <strong>and</strong> the<br />
traditional use of contrasting dark <strong>and</strong> light<br />
brickwork to the operational elevations<br />
provides the right balance between the need for<br />
robustness <strong>and</strong> ease of maintenance, <strong>and</strong> the<br />
need to provide a high-quality contemporary<br />
aesthetic. Our approach also aims to bring<br />
together elements of the different forms,<br />
massing <strong>and</strong> appearance of the adjacent<br />
buildings.<br />
The external facades will provide a hardwearing<br />
surface, being predominately brick clad at low<br />
level <strong>and</strong> toward the rear/operational areas.<br />
At high level on the front elevation, we are<br />
proposing a flat panel cladding in red, which<br />
will make the station interesting to the eye<br />
<strong>and</strong> establish it as a l<strong>and</strong>mark in <strong>Birkenhead</strong>.<br />
The first-floor façade is a large glass, fullheight<br />
window onto which we envisage projecting<br />
images as a media wall. We believe that the<br />
introduction of glass to the front of the<br />
building enables the community to see the<br />
inside of the station <strong>and</strong> encourages a sense of<br />
openness, warmth <strong>and</strong> humanity. The community<br />
hub is located directly behind the glass facade<br />
on the first floor. By being visible it will<br />
generate interest, give people confidence to<br />
approach the building <strong>and</strong> encourage local<br />
groups to find out how they can use the<br />
community facilities.<br />
With regard to the appliance bays, we are<br />
proposing to adopt a combination of flat<br />
cladding <strong>and</strong> brickwork at DPC level. Fully<br />
glazed automatic doors to the front elevation<br />
front the three bays. The doors are subtle in<br />
appearance <strong>and</strong> provide a contrast to the vivid<br />
red of the fire appliances that can be seen<br />
st<strong>and</strong>ing in readiness behind the glass. The use<br />
of transparent doors will contribute to safety,<br />
by allowing drivers to assess traffic <strong>and</strong><br />
pedestrian movements outside the station. It<br />
will also provide the community with a sense of<br />
security by showing that appliances are ready<br />
for action.<br />
Our design has angled the main community<br />
elements of the new building towards the main<br />
intersection of roads – the junction of Exmouth<br />
Street <strong>and</strong> Cloughton Road. This will give the<br />
building a strong civic presence, in accordance<br />
with the NWFRS vision.<br />
The design for the community fire station will<br />
be sympathetic <strong>and</strong> respectful to neighbours.<br />
17
For example, on the front façade, we have<br />
ensured that the media wall wraps round the<br />
corner, so that it is angled to face the<br />
junction of Exmouth Street <strong>and</strong> Cloughton Road.<br />
It also creates a more dramatic focus,<br />
responding to the main movement lines around<br />
the site <strong>and</strong> ensuring that the media wall can<br />
be employed to best effect as a community<br />
engagement <strong>and</strong> learning tool. Our design makes<br />
sure that all the noise <strong>and</strong> operational<br />
training areas are located away from the<br />
immediate boundaries with the existing<br />
residential properties, minimising any<br />
disturbance for the residents. We have also<br />
incorporated l<strong>and</strong>scaped buffer zones.<br />
L<strong>and</strong>scaping will further soften the<br />
relationships, integrating the station into the<br />
urban fabric.<br />
It is very important to know where you are<br />
going on a journey, <strong>and</strong> visitors will have<br />
their attention drawn to the community hub,<br />
with its bold <strong>and</strong> inviting frontage, as they<br />
approach the station. The elevations are<br />
transparent <strong>and</strong> comm<strong>and</strong>ing to allow glimpses of<br />
what to expect. The community hub is located<br />
directly behind the glass façade on the first<br />
floor. This will generate interest, give people<br />
confidence to approach the building <strong>and</strong><br />
encourage local groups to find out how they can<br />
use the community facilities.<br />
The route from the external public realm will<br />
be short <strong>and</strong> straightforward. The entrance<br />
doors lead to a secure lobby zone where<br />
visitors can be greeted <strong>and</strong> onwards into a<br />
welcoming foyer where visitors can pause to<br />
look at the community displays before taking<br />
the stairs or lift up to the first-floor<br />
community hub. They arrive in the community<br />
breakout space, which again allows them time to<br />
pause <strong>and</strong> gather their thoughts before making<br />
their way into one of the rooms that radiate<br />
from the community hub. A welcoming entrance<br />
<strong>and</strong> reception space<br />
We are confident that the new <strong>Birkenhead</strong><br />
<strong>Community</strong> <strong>Fire</strong> <strong>Station</strong> will have a positive<br />
impact on its neighbourhood. During the<br />
detailed design stage we carried out further<br />
refinements to the elevations, including choice<br />
of materials <strong>and</strong> colour palette, to ensure our<br />
proposals achieve the aspirations of the <strong>Fire</strong><br />
<strong>and</strong> Rescue Authority whilst also being<br />
acceptable to the planning department. We aim<br />
to continue consultations with all parties to<br />
ensure we reach a mutually agreeable solution.<br />
Wayfinding<br />
We have employed “signposting by design”, to<br />
help guide the way for visitors. The<br />
positioning of the community rooms at the front<br />
of the new community fire station is an<br />
important part in the concept of the design. We<br />
feel it is important that the building promotes<br />
a welcoming <strong>and</strong> inviting image <strong>and</strong> is<br />
informative to the community. The positioning<br />
of these facilities at the front of the<br />
building also contributes to the aesthetics of<br />
the building, allowing different elevation<br />
treatments to be used.<br />
Not only is the community<br />
entrance bold <strong>and</strong> inviting -<br />
with the frontage angled to<br />
invite people in - it will<br />
also be also clearly marked<br />
as a community entrance,<br />
reassuring visitors that<br />
they should indeed come in<br />
18
Security<br />
We have had discussions with secure by design<br />
<strong>and</strong> have incorporated there advice. The main<br />
concept is to maintain a clear separation<br />
between community <strong>and</strong> operational areas.<br />
We have also given careful consideration to<br />
security on the site around the station,<br />
applying current thinking in Secured by <strong>Design</strong><br />
for <strong>Community</strong> <strong>Fire</strong> stations. Key concepts we<br />
have incorporated in our design include:<br />
• Perimeter fencing to the rear <strong>and</strong><br />
operational faces of the boundary<br />
• CCTV cameras located at key points in <strong>and</strong><br />
around the site<br />
• Obstacles to avert terrorist threats of<br />
car bomb attacks close to public open<br />
areas<br />
• Staff car parking <strong>and</strong> rear operational<br />
elements of the station are in a secure<br />
cordon <strong>and</strong> there is an automated <strong>access</strong><br />
gate to this area. This has been<br />
integrated with other features. For<br />
example, the refuse collection point <strong>and</strong><br />
training areas are also located in the<br />
secure area.<br />
• We have introduced a second gate to<br />
enclose the community parking.<br />
• Where large areas of glass are<br />
incorporated at a low level in the<br />
building, the specification of the glass<br />
has been increased to achieve a higher<br />
impact resistance<br />
Adequate lighting will be provided externally<br />
throughout the development, which will help to<br />
create a safe <strong>and</strong> comfortable environment.<br />
Lighting is essential to help reduce the fear<br />
of crime <strong>and</strong> to encourage walking during the<br />
hours of darkness as well as providing adequate<br />
visibility for training.<br />
Sustainability <strong>and</strong> BREEAM<br />
We have designed the new <strong>Birkenhead</strong> <strong>Community</strong><br />
<strong>Fire</strong> <strong>Station</strong> to minimise damage to the<br />
environment <strong>and</strong> to provide a safe <strong>and</strong> healthy<br />
environment for employees <strong>and</strong> visitors.<br />
Our holistic approach to sustainable<br />
development <strong>and</strong> management ensures that that<br />
the new building brings economic <strong>and</strong> social<br />
benefits to the local <strong>Birkenhead</strong> community as<br />
well as environmental benefits.<br />
Balfour Beatty <strong>Fire</strong> <strong>and</strong> Rescue is committed to<br />
designing an environmentally sound <strong>and</strong><br />
responsive building which:<br />
• Minimises waste through design,<br />
construction practices <strong>and</strong> operation<br />
• Minimises pollution from sources such as<br />
air, noise, light <strong>and</strong> visual<br />
• Reduces greenhouse gases <strong>and</strong> water use<br />
• Avoids where possible the use of nonrenewable<br />
resources<br />
• Provides facilities to allow people to<br />
cycle to the station<br />
• Uses sustainable <strong>and</strong> responsibly sourced<br />
materials from local suppliers<br />
The benefits accrue not only on a global scale,<br />
i.e. in the care <strong>and</strong> conservation of the<br />
world’s natural resources. There are also local<br />
benefits to be gained through the measures<br />
taken under the sustainability banner.<br />
Operational costs will be minimised for the<br />
FRS, <strong>and</strong> local communities will benefit from<br />
the sourcing of local materials.<br />
The building will be naturally ventilated as<br />
much as possible, <strong>and</strong> rely on natural daylight<br />
to the majority of the spaces. The construction<br />
of the external walls will be robustly designed<br />
<strong>and</strong> well insulated to limit solar heat gain <strong>and</strong><br />
retain naturally generated heat. We will<br />
install high-performance windows to ensure low<br />
thermal loss <strong>and</strong> solar admittance.<br />
In addressing sustainable design considerations<br />
we employed BREEAM as one of our tools, as it<br />
is recognised in the industry as an accurate<br />
measure of the environmental performance of<br />
buildings.<br />
Over the course of the year our design team has<br />
been working closely with the Building Research<br />
Establishment (BRE) <strong>and</strong> Communities <strong>and</strong> Local<br />
Government (CLG) to guide the development of<br />
the recently released BREEAM Bespoke<br />
methodology for fire stations.<br />
The design team has committed to achieving a<br />
minimum BREEAM <strong>Fire</strong> <strong>Station</strong>s “Very Good”<br />
rating, with a greater score of greater than<br />
60%. The BREEAM assessment is a two-stage<br />
process to include a design stage assessment<br />
<strong>and</strong> a post construction stage assessment to<br />
ensure all commitments are fulfilled.<br />
Renewable energy for the community fire<br />
stations<br />
To identify the most suitable Low or Zero<br />
Carbon (LZC) technology for <strong>Birkenhead</strong><br />
<strong>Community</strong> <strong>Fire</strong> <strong>Station</strong>, we carried out an LZC<br />
traffic light study. The study determined the<br />
most suitable renewable energy technologies for<br />
further investigation. These were aero-thermal<br />
heat pumps <strong>and</strong> solar thermal hot water. After<br />
detailed investigation we determined that aerothermal<br />
heat pump technology provides the<br />
optimum solution to the renewable energy<br />
strategy at <strong>Birkenhead</strong>. We ruled out solar hot<br />
water, as we found that it would contribute<br />
only a very small amount to the total energy<br />
dem<strong>and</strong> of the station. There were also issues<br />
associated with siting the panels on the roof.<br />
19
Aero-thermal heat pump technology will provide<br />
a highly efficient heating system, using<br />
thermal energy extracted from the surrounding<br />
air. It will also deliver a renewable energy<br />
contribution which far exceeds the aspiration<br />
of the Authorities.<br />
The heat pump system will be approximately 392%<br />
efficient (Coefficient of Performance (CoP) of<br />
3.92). This means that for every 1kW of energy<br />
used to generate heat, the heat output will be<br />
approximately 3.92kW. This provides<br />
considerable energy <strong>and</strong> carbon savings compared<br />
to a traditional gas boiler system, which is 90<br />
to 95% efficient. The efficiency will vary<br />
slightly depending on the size of the unit, the<br />
external conditions <strong>and</strong> how the system is used<br />
by the occupants of the buildings.<br />
We have calculated that the energy dem<strong>and</strong> of<br />
<strong>Birkenhead</strong> <strong>Community</strong> <strong>Fire</strong> <strong>Station</strong> will be<br />
353,064kWh/yr, of which the renewable energy<br />
contribution from aero-thermal heat pump<br />
technology is 152,280kWh/yr. This equates to a<br />
43% renewable energy contribution from<br />
renewable sources, which is far in excess of<br />
the 10% aspiration of the NWFRS. This will<br />
contribute greatly towards the requirement for<br />
a 20% improvement on Building Regulations<br />
(2006) - Part L. Our calculations were done<br />
using approved energy modelling software .<br />
Our sustainability consultants determine the<br />
payback for this solution to be 20 years, which<br />
is well within the expected lifespan of the<br />
building.<br />
• A building energy management system (BEMS)<br />
will help optimise the heating system.<br />
Rooms will be comfortable <strong>and</strong> ready for<br />
use at the right time, without the need<br />
for extended (<strong>and</strong> wasteful) pre-heat<br />
periods.<br />
• We will provide daylight <strong>and</strong> time control<br />
mechanisms to control the external<br />
lighting system<br />
• We will provide time <strong>and</strong> occupancy-based<br />
controls for the ventilation systems to<br />
ensure these systems do not run<br />
unnecessarily<br />
• We have optimised maximised u-values for<br />
walls, floor <strong>and</strong> roof, e.g. by using<br />
constructions that achieve u-values better<br />
than minimum design limits included in<br />
Part L<br />
• During the operation of the community fire<br />
stations, we will use the BEMS to maintain<br />
control over energy consumption by<br />
monitoring the performance of the<br />
engineering systems <strong>and</strong> recording climatic<br />
data<br />
The combined energy efficiency solution will<br />
ensure that the building demonstrates an<br />
improvement of over 20% from the requirements<br />
in Part L of Building Regulations (2006).<br />
Energy efficiency design features<br />
As well as providing a safe <strong>and</strong> healthy<br />
environment for staff <strong>and</strong> visitors, the<br />
community fire stations are designed to be<br />
energy efficient <strong>and</strong> minimise damage to the<br />
environment. To help promote energy efficiency,<br />
we have incorporated the following key features<br />
in our designs:<br />
20


