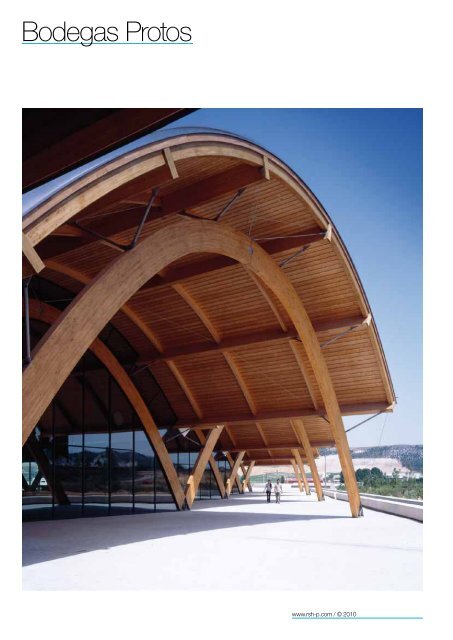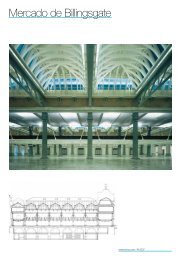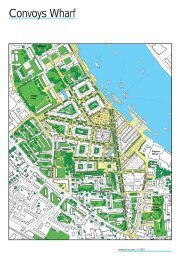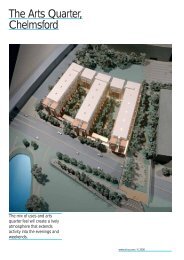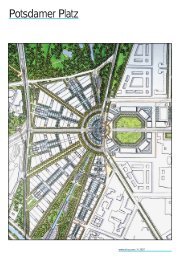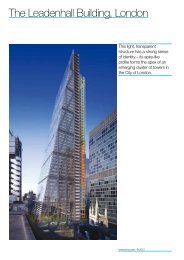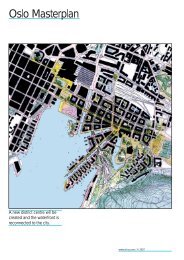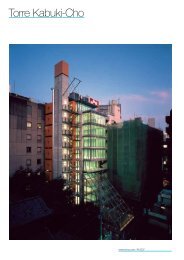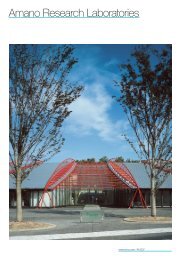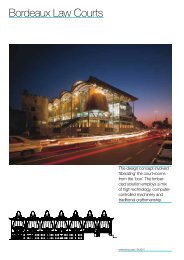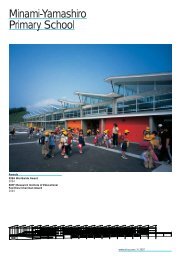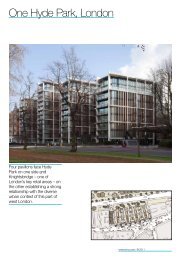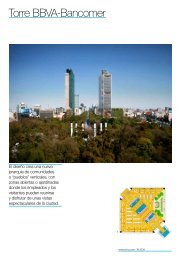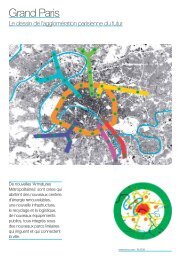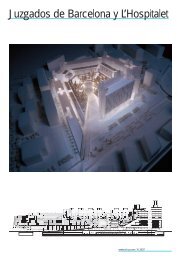Bodegas Protos Winery - Rogers Stirk Harbour + Partners
Bodegas Protos Winery - Rogers Stirk Harbour + Partners
Bodegas Protos Winery - Rogers Stirk Harbour + Partners
You also want an ePaper? Increase the reach of your titles
YUMPU automatically turns print PDFs into web optimized ePapers that Google loves.
<strong>Bodegas</strong> <strong>Protos</strong><br />
www.rsh-p.com / © 2010
Place/Date<br />
Peñafiel, Valladolid, Spain 2003—2008<br />
Client<br />
<strong>Bodegas</strong> <strong>Protos</strong><br />
Cost<br />
£15 million<br />
Gross Internal Area<br />
19,450 m²<br />
Architect<br />
<strong>Rogers</strong> <strong>Stirk</strong> <strong>Harbour</strong> + <strong>Partners</strong><br />
Co-architects<br />
Alonso Balaguer Arquitectos Asociados<br />
Structural Engineer<br />
Arup/Boma/Agroindus<br />
Services Engineer<br />
BDSP/Grupo JG/Agroindus<br />
Project Manager<br />
CEM Management<br />
Quantity Surveyor<br />
Tècnics G3<br />
Lighting Consultants<br />
Biosca & Botey<br />
RSHP has been commissioned to design<br />
a new winery facility for <strong>Bodegas</strong> <strong>Protos</strong>,<br />
a long-established firm of wine-growers<br />
producing Ribera del Duero wine.<br />
The new building, which presents a<br />
modern reinterpretation of traditional<br />
winery construction, is located at Peñafiel,<br />
a small village near Valladolid in Castille,<br />
northern Spain. The winery sits at the base<br />
of a small hill surmounted by a medieval<br />
castle. <strong>Bodegas</strong> <strong>Protos</strong> already utilises<br />
the subterranean area beneath the castle<br />
with more than 2 kilometres of tunnels and<br />
galleries used for ageing wine.<br />
The new winery is designed to process<br />
1 million kilos of grapes and was operational<br />
for the 2008 harvest.<br />
Linked by tunnel to the existing winemaking<br />
facility, the new building consists<br />
of an underground cellar with a constant<br />
temperature of 14-16˚C for storage of barrels,<br />
as well as for bottles that are maturing and<br />
those that are ready to drink.<br />
The production level is situated above, partly<br />
buried in the ground and accommodating<br />
the fermentation and storage vats as well<br />
as the bottling plant, packaging equipment,<br />
technical areas and vehicle access bays.<br />
The production and cellar floors also<br />
accommodate administrative and social<br />
facilities–offices, wine-tasting areas, areas<br />
for social functions and a small auditorium<br />
for presentations and marketing events. The<br />
scheme also includes a stepped sunken<br />
garden which frames views of the castle<br />
above whilst also bringing natural light down<br />
into the office space.<br />
The main entrance level is for both staff and<br />
visitors and includes vehicle bays for delivery<br />
of grapes. From here, visitors can view the<br />
production floor below.<br />
Compositionally, the building sits on a<br />
triangular plinth which fills the site. Five<br />
interlinked parabolic vaults supported by<br />
laminated timber arches, are clad with<br />
large terracotta tiles to create a light,<br />
articulated structure. This modular form<br />
breaks down the overall mass and scale to<br />
create a structure that is sympathetic to the<br />
surrounding buildings and countryside.<br />
Cool storage for the wine is created by<br />
effective use of the thermal ground mass.<br />
The south façade is protected by a nine<br />
metre roof overhang while the west façade<br />
is further shaded by a system of large,<br />
fixed brise soleils. A mixed mode air system<br />
makes use of the continental climate<br />
where high daytime, and low nightitme<br />
temperatures, give the facilty free night time<br />
cooling.<br />
Awards<br />
RIBA European Award<br />
Shortlisted for Stirling Prize<br />
Chicago Athaneum Award<br />
World Architecture Festival –<br />
Production, Energy and Recycling<br />
Civic Trust Award<br />
Conde Nast Traveller ID & D,<br />
Gourmet Category<br />
IStructe Award<br />
2009<br />
A series of simple parabolic<br />
roofs create a form that<br />
is sensitive to the grain of<br />
the town.<br />
<strong>Bodegas</strong> <strong>Protos</strong>


