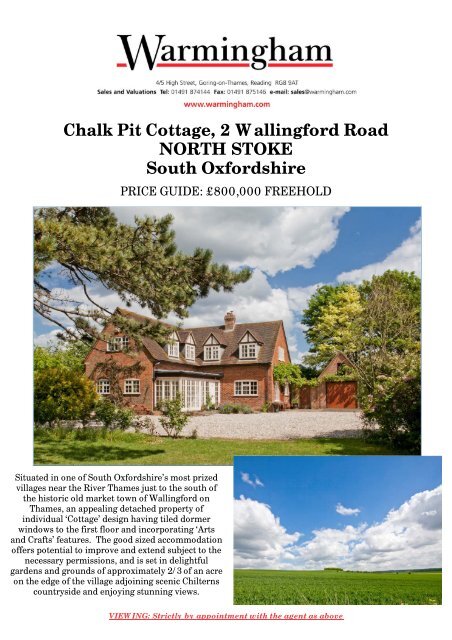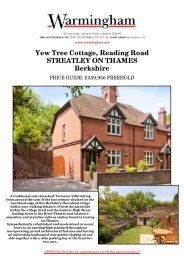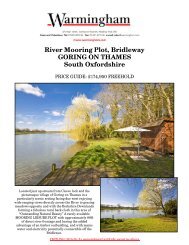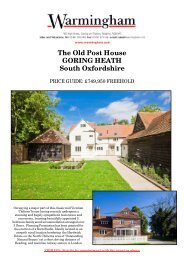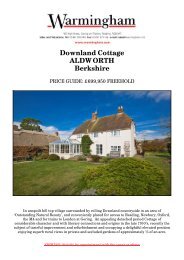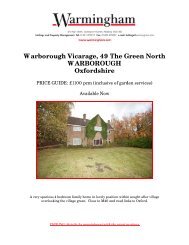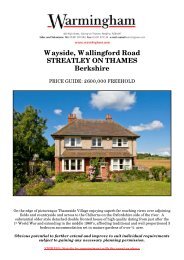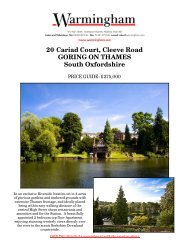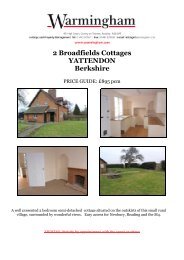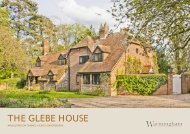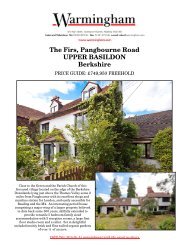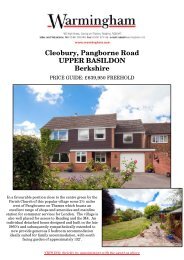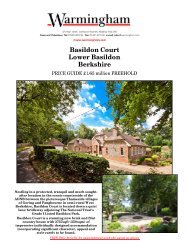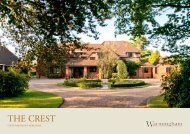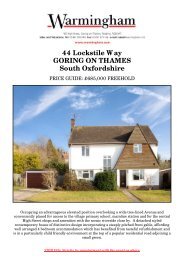Chalk Pit Cottage, 2 Wallingford Road NORTH ... - Warmingham
Chalk Pit Cottage, 2 Wallingford Road NORTH ... - Warmingham
Chalk Pit Cottage, 2 Wallingford Road NORTH ... - Warmingham
Create successful ePaper yourself
Turn your PDF publications into a flip-book with our unique Google optimized e-Paper software.
<strong>Chalk</strong> <strong>Pit</strong> <strong>Cottage</strong>, 2 <strong>Wallingford</strong> <strong>Road</strong><br />
<strong>NORTH</strong> STOKE<br />
South Oxfordshire<br />
PRICE GUIDE: £800,000 FREEHOLD<br />
Situated in one of South Oxfordshire’s most prized<br />
villages near the River Thames just to the south of<br />
the historic old market town of <strong>Wallingford</strong> on<br />
Thames, an appealing detached property of<br />
individual ‘<strong>Cottage</strong>’ design having tiled dormer<br />
windows to the first floor and incorporating ‘Arts<br />
and Crafts’ features. The good sized accommodation<br />
offers potential to improve and extend subject to the<br />
necessary permissions, and is set in delightful<br />
gardens and grounds of approximately 2/3 of an acre<br />
on the edge of the village adjoining scenic Chilterns<br />
countryside and enjoying stunning views.<br />
VIEWING: Strictly by appointment with the agent as above
<strong>Chalk</strong> <strong>Pit</strong> <strong>Cottage</strong>, 2 <strong>Wallingford</strong> <strong>Road</strong>, North Stoke, South Oxfordshire OX10 6BD 2<br />
SUMMARY<br />
Spacious ENTRANCE LOBBY<br />
RECEPTION HALL<br />
SHOWER CLOAKROOM<br />
SITTING ROOM<br />
with fireplace and doors into a<br />
CONSERVATORY/GARDEN ROOM<br />
DINING ROOM<br />
KTICHEN/BREAKFAST ROOM<br />
UTILITY ROOM<br />
BOOT ROOM/LAUNDRY ROOM<br />
GALLERIED LANDING<br />
4 BEDROOMS<br />
BATHROOM<br />
OIL CENTRAL HEATING<br />
Detached brick built DOUBLE GARAGE<br />
Useful GARDEN STUDIO BUILDING<br />
Lawned GARDENS with mature trees<br />
and superb open views over adjoining<br />
countryside<br />
Heated SWIMMING POOL<br />
In all approximately 0.66<br />
Location<br />
The timeless small South Oxfordshire village of North Stoke occupies a tranquil setting by the River<br />
Thames, just downstream from the historic old market town of <strong>Wallingford</strong> which was granted a<br />
Charter by Henry II in the mid 14 th century.<br />
Over the years the village has seen little intrusive development, retaining much of its original peaceful<br />
charm.<br />
The historic Ridgeway Path runs through the centre of the village, having followed a route along the<br />
banks of the Thames from Goring continuing its journey up onto the Chilterns. The immediate local area<br />
has numerous footpaths and bridleways through the scenic surrounding countryside which is designated<br />
an “AONB”. The village also has the luxury 4 star Springs Hotel set in extensive ‘park like’ grounds<br />
overlooking a private lake and now having a highly regarded and established golf course which can easily<br />
be accessed on foot from <strong>Chalk</strong> <strong>Pit</strong> <strong>Cottage</strong>.<br />
The peaceful nature of the village belies its close proximity to an excellent road network, linking with the<br />
M4 and M40 motorways. For rail commuters there are stations at Goring on Thames and Cholsey, both<br />
of which provide fast and regular services to Oxford, Reading and London (Paddington).<br />
* GORING on THAMES – 4 miles * WALLINGFORD – 2½ miles * DIDCOT – 9 miles<br />
* OXFORD – 14 miles * HENLEY on THAMES – 10 miles * READING - 10 miles<br />
* M40 at Lewknor (J6) – 9 miles * M4 at Theale (J12) – 13 miles<br />
* CHOLSEY – 3 miles<br />
The Property<br />
<strong>Chalk</strong> <strong>Pit</strong> <strong>Cottage</strong> is a detached house individually designed and built in the early 1960’s using<br />
reclaimed old red bricks under a pitched reclaimed clay tile roof featuring tiled dormer windows to the<br />
first floor reflecting a ‘<strong>Cottage</strong> style’.<br />
The traditionally constructed house stands well back from the village road in a large mature garden plot<br />
of approximately 2/3 of an acre with stunning views at the rear over surrounding scenic Chilterns<br />
countryside.
<strong>Chalk</strong> <strong>Pit</strong> <strong>Cottage</strong>, 2 <strong>Wallingford</strong> <strong>Road</strong>, North Stoke, South Oxfordshire OX10 6BD 3<br />
Internally the house incorporates an ‘Arts and Crafts’ theme and features including heavy panelled door,<br />
reclaimed oak balustrade staircase up to a galleried landing, German tiled floors in the hall, maple wood<br />
flooring in the Sitting Room and Dining Room and an impressive stone faced chimney breast and open<br />
fireplace in the Sitting Room.<br />
The property easily lends itself for enlargement to form a larger family home of distinction subject to the<br />
necessary planning permissions and would also benefit from further refurbishment and upgrading.<br />
Accommodation<br />
GROUND FLOOR<br />
FRONT ENTRANCE LOBBY:<br />
Ceramic tiled floor. Heavy wooden front door<br />
with full height casement window panels either<br />
side giving good natural light. Inner casement<br />
door opens into the main Reception Hall.<br />
RECEPTION HALL:<br />
Arranged in an L-shape with oak balustraded<br />
turning staircase leading to a galleried first floor<br />
landing. Ceramic tiled floor. Radiator.<br />
SHOWER CLOAKROOM:<br />
White suite of wash hand basin and low level<br />
W.C. Shower cubicle with deep tray. Ceramic<br />
wall tiling and with Aqualisa wall shower with<br />
flexible handset. Radiator. Ceramic tiled floor.<br />
Tiled splashback above basin.<br />
SITTING ROOM:<br />
This room enjoys an attractive aspect on three<br />
sides over the surrounding gardens. An<br />
impressive stone built chimney breast with stone<br />
surround to an open fireplace having raised<br />
flagged hearth, inset display ‘niches’ and with<br />
mantel shelf above. Fitted oak shelf. Maple<br />
wood flooring. Skirting radiators. French doors<br />
open into a south facing<br />
Conservatory/Garden Room which has<br />
ceramic tiled floor.<br />
DINING ROOM:<br />
Similarly enjoying attractive views from two<br />
windows overlooking the gardens. Maple wood<br />
flooring. Skirting radiators. Ceiling beam as<br />
feature<br />
Sitting Room
<strong>Chalk</strong> <strong>Pit</strong> <strong>Cottage</strong>, 2 <strong>Wallingford</strong> <strong>Road</strong>, North Stoke, South Oxfordshire OX10 6BD 4<br />
KITCHEN/BREAKFAST ROOM:<br />
Well proportioned with windows giving a triple<br />
aspect. Matching fitted floor units providing<br />
cupboard and drawer storage with appropriate<br />
work surfaces and inset stainless steel sink unit.<br />
Built-in Tricity split level electric double oven<br />
and with separate inset 2 burner gas hob.<br />
Quarry tiled floor throughout.<br />
FIRST FLOOR<br />
GALLERIED LANDING:<br />
Arranged in an L-shape with windows giving<br />
double aspect. Radiator. Deep built-in Airing<br />
Cupboard containing foam insulated hot water<br />
tank with immersion heater and slatted shelving<br />
above.<br />
BEDROOM 1:<br />
A triple aspect room featuring expansive views<br />
over the adjoining Chilterns landscape. Skirting<br />
radiators. Double doors on either side of the<br />
room into fitted eaves Wardrobe/Store<br />
Cupboards.<br />
BEDROOM 2:<br />
A double aspect room with garden and village<br />
views. 2 radiators. 2 double Wardrobe<br />
Cupboards with central dressing table top and<br />
storage along one side of the room.<br />
Kitchen/Breakfast Room<br />
Bedroom 2<br />
Ample space for large Breakfast table and chairs.<br />
Radiator. Beamed ceiling.<br />
UTILITY ROOM:<br />
Fitted floor and wall cupboard units together<br />
with appropriate work surfaces and Belfast stone<br />
sink. Space for appliances. Trianco oil fired<br />
floor boiler in fireplace recess supplying CH and<br />
HW. Double radiator. Ceramic tiled floor. A<br />
fitted shelved Store Cupboard. Door into a<br />
Boot/Laundry Room.<br />
BOOT ROOM/LAUNDRY ROOM:<br />
Belfast sink. Doors on either side giving access<br />
to the garden and garaging areas respectively.<br />
Fitted light and power.<br />
BEDROOM 3:<br />
A further double aspected room with the<br />
principal views over an unspoilt rural landscape.<br />
Fitted Wardrobe Cupboard and further fitted<br />
floor cupboard and shelving unit in corner. Wall<br />
light point. Radiator.<br />
BEDROOM 4:<br />
Attractive views over the garden and Chilterns<br />
countryside. Radiator. Trap access into an<br />
insulated Loft with aluminium pull down ladder<br />
providing useful storage space and having<br />
electric light. Fitted double Wardrobe<br />
Cupboard with separate storage above and<br />
with attached shelving unit on one end.<br />
BATHROOM:<br />
White suite comprising cast bath (chrome mixer<br />
taps with shower handset), inset basin in wide<br />
vanity on table top unit, and low level W.C.<br />
Radiator. Ceramic wall tiling around bath and<br />
basin. Fitted floor to ceiling shelved unit.
<strong>Chalk</strong> <strong>Pit</strong> <strong>Cottage</strong>, 2 <strong>Wallingford</strong> <strong>Road</strong>, North Stoke, South Oxfordshire OX10 6BD 5<br />
OUTSIDE<br />
The property enjoys a long hedged frontage to<br />
the village road with at the northern end a<br />
splayed entrance with 5 bar gate opening onto a<br />
gravelled driveway which sweeps into the<br />
property leading to a large forecourt area in<br />
front of the house providing ample parking and<br />
turning space.<br />
Fronting on to the forecourt is a detached<br />
double Garage with twin gabled clay tile roofs<br />
with each gable having high level trap doors at<br />
both ends as well as ‘up and over’ entrance<br />
doors. The garage is partially divided internally<br />
by a brick wall and there is fitted light and power<br />
together with a side window.<br />
Attached to one side of the garage is a useful<br />
lean to log Store.<br />
Situated behind the house in an elevated<br />
position is a timber boarded Studio Building<br />
measuring approximately 23’ x 11’ having a<br />
pitched tile roof with windows on each side and<br />
suitable for a variety of purposes. It also has the<br />
benefit of water, electricity and telephone point.<br />
The gardens and grounds surround the property<br />
and gently slope up to the northern boundary.<br />
At the top of the garden in a separately fenced<br />
area is a Heated Swimming Pool of<br />
approximately 29’ x 15’, with paved surround<br />
and with a built-in underground Store<br />
Building housing the oil fired boiler and<br />
filtration plant equipment.<br />
Along the north western boundary there is a line<br />
of mature trees providing privacy and<br />
protection, including Sycamore, Ash, Beech and<br />
Fir.<br />
The majority of the garden is lawned for ease of<br />
upkeep with two circular turfed terrace areas<br />
both of which take advantage of the sheltered<br />
aspect and rural views. There are a number of<br />
additional fruit trees and numerous specimen<br />
shrubs adding colour and interest.<br />
In all the gardens and grounds extend to<br />
approximately 0.66 of an acre.<br />
Services<br />
Mains water and electricity are connected to the<br />
property. There is a private septic tank drainage<br />
system. Central heating and domestic hot water<br />
from oil fired floor boiler located in the Utility<br />
Room. Secondary hot water supply from<br />
immersion heater.<br />
Local Authority<br />
South Oxfordshire District Council,<br />
Crowmarsh, <strong>Wallingford</strong>, Oxon, OX10 8HQ<br />
Tel:01491 823000<br />
Council Tax<br />
Band: ‘G’<br />
Current year’s charges payable 11/12: £2,481.03<br />
Directions<br />
From our offices in the centre of Goring turn right and proceed up to the top of the High Street where at<br />
the railway bridge junction bear left on to the <strong>Wallingford</strong> <strong>Road</strong>. Continue out of the village and on<br />
reaching North Stoke in approximately 4 miles continue over the first crossroads and just before<br />
reaching The Springs Hotel on the left hand side <strong>Chalk</strong> <strong>Pit</strong> <strong>Cottage</strong> will be found on the right being the<br />
last house on leaving the village.
<strong>Chalk</strong> <strong>Pit</strong> <strong>Cottage</strong>, 2 <strong>Wallingford</strong> <strong>Road</strong>, North Stoke, South Oxfordshire OX10 6BD 6
<strong>Chalk</strong> <strong>Pit</strong> <strong>Cottage</strong>, 2 <strong>Wallingford</strong> <strong>Road</strong>, North Stoke, South Oxfordshire OX10 6BD 7
<strong>Chalk</strong> <strong>Pit</strong> <strong>Cottage</strong>, 2 <strong>Wallingford</strong> <strong>Road</strong>, North Stoke, South Oxfordshire OX10 6BD 8
<strong>Chalk</strong> <strong>Pit</strong> <strong>Cottage</strong>, 2 <strong>Wallingford</strong> <strong>Road</strong>, North Stoke, South Oxfordshire OX10 6BD 9
<strong>Chalk</strong> <strong>Pit</strong> <strong>Cottage</strong>, 2 <strong>Wallingford</strong> <strong>Road</strong>, North Stoke, South Oxfordshire OX10 6BD 1<br />
0<br />
N.B. The agent has not tested any apparatus, equipment, fittings or services so cannot verify that they are in working order. If required, the client is advised to<br />
obtain verification. These particulars are issued on the understanding that all negotiations are conducted through <strong>Warmingham</strong> & Co.Whilst all due care is<br />
taken in the preparation of these particulars, no responsibility for their accuracy is accepted, nor do they form part of any offer or contract.Intending clients<br />
must satisfy themselves by inspection or otherwise as to their accuracy prior to signing a contract.


