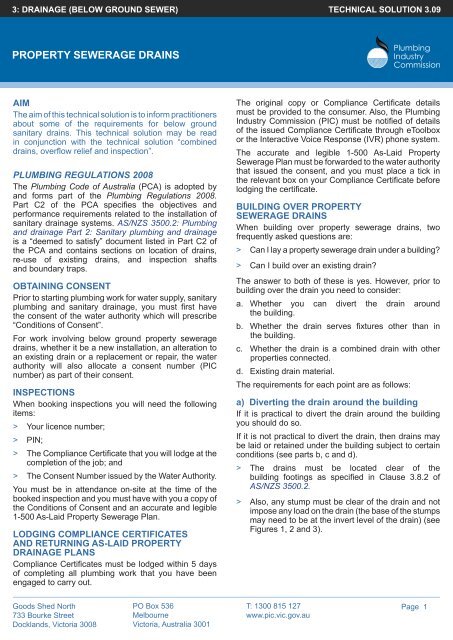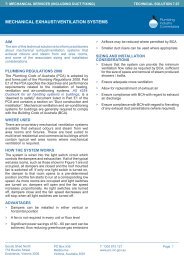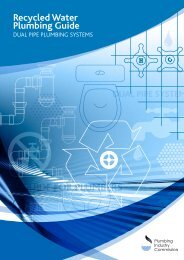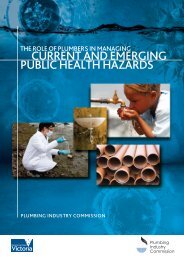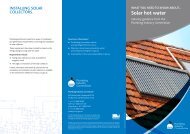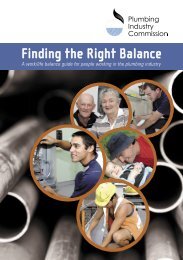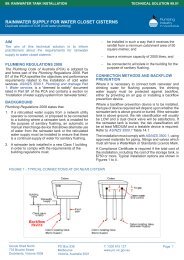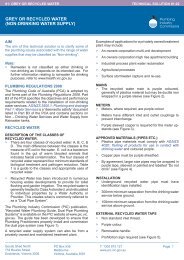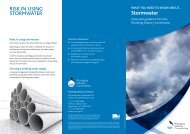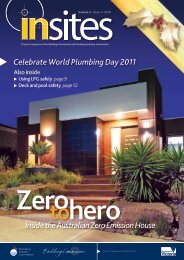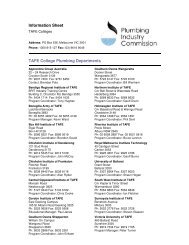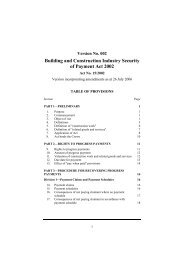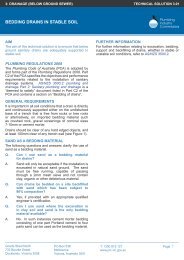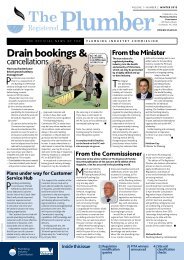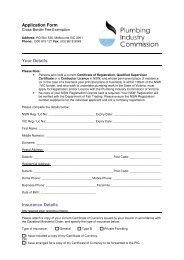3.09 Property sewerage drains - Plumbing Industry Commission
3.09 Property sewerage drains - Plumbing Industry Commission
3.09 Property sewerage drains - Plumbing Industry Commission
Create successful ePaper yourself
Turn your PDF publications into a flip-book with our unique Google optimized e-Paper software.
3: DRAINAGE (BELOW GROUND SEWER)<br />
TECHNICAL SOLUTION <strong>3.09</strong><br />
<strong>Property</strong> <strong>sewerage</strong> <strong>drains</strong><br />
Aim<br />
The aim of this technical solution is to inform practitioners<br />
about some of the requirements for below ground<br />
sanitary <strong>drains</strong>. This technical solution may be read<br />
in conjunction with the technical solution “combined<br />
<strong>drains</strong>, overflow relief and inspection”.<br />
<strong>Plumbing</strong> Regulations 2008<br />
The <strong>Plumbing</strong> Code of Australia (PCA) is adopted by<br />
and forms part of the <strong>Plumbing</strong> Regulations 2008.<br />
Part C2 of the PCA specifies the objectives and<br />
performance requirements related to the installation of<br />
sanitary drainage systems. AS/NZS 3500.2: <strong>Plumbing</strong><br />
and drainage Part 2: Sanitary plumbing and drainage<br />
is a “deemed to satisfy” document listed in Part C2 of<br />
the PCA and contains sections on location of <strong>drains</strong>,<br />
re-use of existing <strong>drains</strong>, and inspection shafts<br />
and boundary traps.<br />
Obtaining consent<br />
Prior to starting plumbing work for water supply, sanitary<br />
plumbing and sanitary drainage, you must first have<br />
the consent of the water authority which will prescribe<br />
“Conditions of Consent”.<br />
For work involving below ground property <strong>sewerage</strong><br />
<strong>drains</strong>, whether it be a new installation, an alteration to<br />
an existing drain or a replacement or repair, the water<br />
authority will also allocate a consent number (PIC<br />
number) as part of their consent.<br />
Inspections<br />
When booking inspections you will need the following<br />
items:<br />
> > Your licence number;<br />
> > PIN;<br />
> > The Compliance Certificate that you will lodge at the<br />
completion of the job; and<br />
> > The Consent Number issued by the Water Authority.<br />
You must be in attendance on-site at the time of the<br />
booked inspection and you must have with you a copy of<br />
the Conditions of Consent and an accurate and legible<br />
1-500 As-Laid <strong>Property</strong> Sewerage Plan.<br />
Lodging compliance certificates<br />
and returning As-Laid property<br />
drainage plans<br />
Compliance Certificates must be lodged within 5 days<br />
of completing all plumbing work that you have been<br />
engaged to carry out.<br />
The original copy or Compliance Certificate details<br />
must be provided to the consumer. Also, the <strong>Plumbing</strong><br />
<strong>Industry</strong> <strong>Commission</strong> (PIC) must be notified of details<br />
of the issued Compliance Certificate through eToolbox<br />
or the Interactive Voice Response (IVR) phone system.<br />
The accurate and legible 1-500 As-Laid <strong>Property</strong><br />
Sewerage Plan must be forwarded to the water authority<br />
that issued the consent, and you must place a tick in<br />
the relevant box on your Compliance Certificate before<br />
lodging the certificate.<br />
Building over property<br />
<strong>sewerage</strong> <strong>drains</strong><br />
When building over property <strong>sewerage</strong> <strong>drains</strong>, two<br />
frequently asked questions are:<br />
> > Can I lay a property <strong>sewerage</strong> drain under a building?<br />
> > Can I build over an existing drain?<br />
The answer to both of these is yes. However, prior to<br />
building over the drain you need to consider:<br />
a. Whether you can divert the drain around<br />
the building.<br />
b. Whether the drain serves fixtures other than in<br />
the building.<br />
c. Whether the drain is a combined drain with other<br />
properties connected.<br />
d. Existing drain material.<br />
The requirements for each point are as follows:<br />
a) Diverting the drain around the building<br />
If it is practical to divert the drain around the building<br />
you should do so.<br />
If it is not practical to divert the drain, then <strong>drains</strong> may<br />
be laid or retained under the building subject to certain<br />
conditions (see parts b, c and d).<br />
> > The <strong>drains</strong> must be located clear of the<br />
building footings as specified in Clause 3.8.2 of<br />
AS/NZS 3500.2.<br />
> > Also, any stump must be clear of the drain and not<br />
impose any load on the drain (the base of the stumps<br />
may need to be at the invert level of the drain) (see<br />
Figures 1, 2 and 3).<br />
Goods Shed North<br />
733 Bourke Street<br />
Docklands, Victoria 3008<br />
PO Box 536<br />
Melbourne<br />
Victoria, Australia 3001<br />
T: 1300 815 127<br />
www.pic.vic.gov.au<br />
Page 1
3: DRAINAGE (BELOW GROUND SEWER)<br />
TECHNICAL SOLUTION <strong>3.09</strong><br />
<strong>Property</strong> <strong>sewerage</strong> <strong>drains</strong><br />
Figure 1 - Example of drain diversion<br />
Existing building<br />
Figure 2 - Example of footing clearances<br />
Ground level<br />
Ground level<br />
Goods Shed North<br />
733 Bourke Street<br />
Docklands, Victoria 3008<br />
PO Box 536<br />
Melbourne<br />
Victoria, Australia 3001<br />
T: 1300 815 127<br />
www.pic.vic.gov.au<br />
Page 2
3: DRAINAGE (BELOW GROUND SEWER)<br />
TECHNICAL SOLUTION <strong>3.09</strong><br />
<strong>Property</strong> <strong>sewerage</strong> <strong>drains</strong><br />
b) The drain serves fixtures other than in<br />
the building<br />
> > Where the drain serves fixtures located in another<br />
building that is upstream of the building which will<br />
be located over the drain, then the drain should be<br />
diverted around the building.<br />
> > Where it is not practical to divert the existing drain<br />
around the building, you will need to apply to the<br />
PIC for a modification of the <strong>Plumbing</strong> Regulations<br />
to retain the drain under the building.<br />
The modification, where permitted, requires:<br />
> > Replacing mortar jointed clay <strong>drains</strong>.<br />
> > Rubber ring jointed vitrified clay <strong>drains</strong> (RRJVC)<br />
and <strong>drains</strong> of other materials where approved to be<br />
retained, to pass a test as described in Clause 13.3<br />
of AS/NZS 3500.2.<br />
> > A straight line of drain.<br />
> > No connections to the drain under the building.<br />
> > An inspection opening raised to surface level<br />
installed in the drain at both sides of the building in<br />
accessible positions.<br />
> > Regulation clearance between footings and stumps.<br />
> > The new drain to be constructed of AS/NZS 1260<br />
PVC-U pipes and fittings for drain, waste and vent<br />
application or other approved material.<br />
c) Whether the drain is a combined drain<br />
with other properties connected<br />
> > Where the combined section of drain is serving<br />
other properties the drain must be diverted.<br />
> > Where the drain cannot be diverted you will have to<br />
apply to the PIC for a modification and the conditions<br />
described in b) apply.<br />
d) Drain construction material<br />
> > Mortar jointed <strong>drains</strong> must be replaced with <strong>drains</strong><br />
constructed of approved materials. To remain in<br />
use, RRJVC <strong>drains</strong> must pass a test (see Figure 3).<br />
Building over a boundary trap riser<br />
or inspection shaft located at the<br />
property connection<br />
Boundary traps and inspection shafts shall be located<br />
clear of easements and within the property boundary.<br />
You cannot build over a boundary trap riser or inspection<br />
shaft if they are part of a combined drain or where more<br />
than one building is connected.<br />
Where necessary, a boundary trap or inspection shaft<br />
must be relocated clear of the building. If the building<br />
is to be constructed up to the property boundary, the<br />
boundary trap riser or inspection shaft will need to<br />
be recessed into the external wall to allow access for<br />
maintenance and clearance of blockages.<br />
Alternatively, and subject to approval by the relevant<br />
authority (or council where applicable), the boundary<br />
trap or inspection shaft may be relocated to the<br />
easement, footpath or right of way. Where installed in<br />
an easement, footpath or right of way, a heavy cover<br />
must be used. Note: Some authorities require that the<br />
heavy cover be located at a specified depth below<br />
surface level.<br />
If a low-level vent (ground vent) is required to be fitted to<br />
a boundary trap riser, the DN100 vent must be recessed<br />
in the wall.<br />
Where the boundary trap or inspection shaft is not part<br />
of a combined drain or unit development, you may build<br />
over either riser or shaft.<br />
In the case of both concrete slab and timber floors, the<br />
riser or shaft:<br />
> > Must have an inspection cap installed at ground or<br />
floor level.<br />
> > Must be readily accessible for inspection, and<br />
clearance of blockages with at least 1m vertical<br />
clearance above the ground or floor level.<br />
> > Must have overflow provision to protect the property<br />
against <strong>sewerage</strong> surcharge.<br />
> > In the case of boundary traps, include provision for<br />
downstream ventilation as required.<br />
> > Must be at least DN100 and in the case of slab<br />
floors (not subject to vehicular traffic) finish with an<br />
approved access cap or fitting (see Figure 4 and 5).<br />
Redeveloping and renewing <strong>drains</strong><br />
When redeveloping and renewing <strong>drains</strong>, two frequently<br />
asked questions are:<br />
1. If a site is to be redeveloped can I use the<br />
existing <strong>drains</strong>?<br />
2. If a building is to be demolished and it is<br />
serviced by a combined drain, who is<br />
responsible for renewal of the drain?<br />
Goods Shed North<br />
733 Bourke Street<br />
Docklands, Victoria 3008<br />
PO Box 536<br />
Melbourne<br />
Victoria, Australia 3001<br />
T: 1300 815 127<br />
www.pic.vic.gov.au<br />
Page 3
3: DRAINAGE (BELOW GROUND SEWER)<br />
TECHNICAL SOLUTION <strong>3.09</strong><br />
<strong>Property</strong> <strong>sewerage</strong> <strong>drains</strong><br />
In either case, if the existing drain is a mortar jointed<br />
clay drain then the drain must be replaced as follows:<br />
> > For other than a combined drain – back to the<br />
authority’s sewer connection point.<br />
> > For combined <strong>drains</strong> – from property boundary to<br />
property boundary.<br />
If a boundary trap and riser has been previously<br />
renewed in either PVC-U or cast iron pipe, or if<br />
an existing drain is in a material other than mortar<br />
jointed clay, then the installation may remain. The<br />
installation is subject to being tested in accordance<br />
with section 13 of AS/NZS 3500.2.<br />
The site developer or property owner is responsible for<br />
replacement (see Figure 6).<br />
Figure 3 - Example of built over drain<br />
requiring modification<br />
Figure 4 - Example of boundary trap and<br />
shaft located in right of way<br />
Boundary wall<br />
100mm vent<br />
recessed into<br />
boundary wall<br />
Heavy cover<br />
Right of way<br />
Figure 5 - Example of boundary trap and shaft with access at floor or sub level<br />
Inspection cap<br />
Slab floor<br />
Brass screwed cap<br />
Floor level<br />
Timber<br />
floor<br />
Ground level<br />
Goods Shed North<br />
733 Bourke Street<br />
Docklands, Victoria 3008<br />
PO Box 536<br />
Melbourne<br />
Victoria, Australia 3001<br />
T: 1300 815 127<br />
www.pic.vic.gov.au<br />
Page 4
3: DRAINAGE (BELOW GROUND SEWER)<br />
TECHNICAL SOLUTION <strong>3.09</strong><br />
<strong>Property</strong> <strong>sewerage</strong> <strong>drains</strong><br />
Figure 6 - Examples of a redevelopment site<br />
Combined drain<br />
Retic.<br />
sewer<br />
Retic. sewer<br />
Sewer point<br />
Goods Shed North<br />
733 Bourke Street<br />
Docklands, Victoria 3008<br />
PO Box 536<br />
Melbourne<br />
Victoria, Australia 3001<br />
T: 1300 815 127<br />
www.pic.vic.gov.au<br />
Page 5


