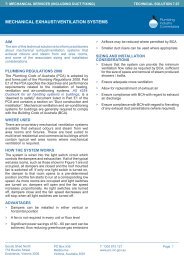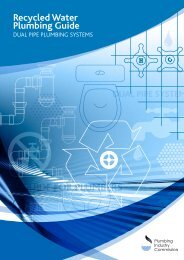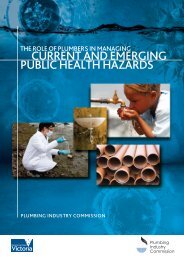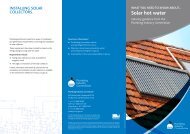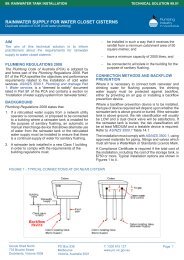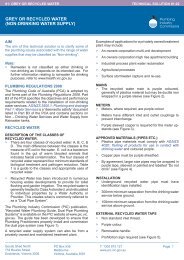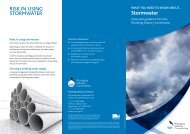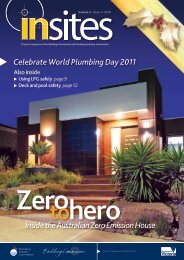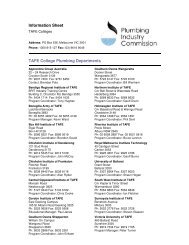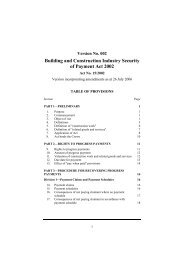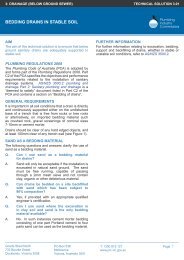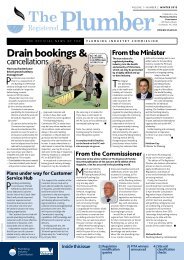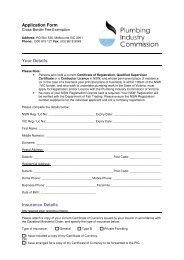3.09 Property sewerage drains - Plumbing Industry Commission
3.09 Property sewerage drains - Plumbing Industry Commission
3.09 Property sewerage drains - Plumbing Industry Commission
Create successful ePaper yourself
Turn your PDF publications into a flip-book with our unique Google optimized e-Paper software.
3: DRAINAGE (BELOW GROUND SEWER)<br />
TECHNICAL SOLUTION <strong>3.09</strong><br />
<strong>Property</strong> <strong>sewerage</strong> <strong>drains</strong><br />
b) The drain serves fixtures other than in<br />
the building<br />
> > Where the drain serves fixtures located in another<br />
building that is upstream of the building which will<br />
be located over the drain, then the drain should be<br />
diverted around the building.<br />
> > Where it is not practical to divert the existing drain<br />
around the building, you will need to apply to the<br />
PIC for a modification of the <strong>Plumbing</strong> Regulations<br />
to retain the drain under the building.<br />
The modification, where permitted, requires:<br />
> > Replacing mortar jointed clay <strong>drains</strong>.<br />
> > Rubber ring jointed vitrified clay <strong>drains</strong> (RRJVC)<br />
and <strong>drains</strong> of other materials where approved to be<br />
retained, to pass a test as described in Clause 13.3<br />
of AS/NZS 3500.2.<br />
> > A straight line of drain.<br />
> > No connections to the drain under the building.<br />
> > An inspection opening raised to surface level<br />
installed in the drain at both sides of the building in<br />
accessible positions.<br />
> > Regulation clearance between footings and stumps.<br />
> > The new drain to be constructed of AS/NZS 1260<br />
PVC-U pipes and fittings for drain, waste and vent<br />
application or other approved material.<br />
c) Whether the drain is a combined drain<br />
with other properties connected<br />
> > Where the combined section of drain is serving<br />
other properties the drain must be diverted.<br />
> > Where the drain cannot be diverted you will have to<br />
apply to the PIC for a modification and the conditions<br />
described in b) apply.<br />
d) Drain construction material<br />
> > Mortar jointed <strong>drains</strong> must be replaced with <strong>drains</strong><br />
constructed of approved materials. To remain in<br />
use, RRJVC <strong>drains</strong> must pass a test (see Figure 3).<br />
Building over a boundary trap riser<br />
or inspection shaft located at the<br />
property connection<br />
Boundary traps and inspection shafts shall be located<br />
clear of easements and within the property boundary.<br />
You cannot build over a boundary trap riser or inspection<br />
shaft if they are part of a combined drain or where more<br />
than one building is connected.<br />
Where necessary, a boundary trap or inspection shaft<br />
must be relocated clear of the building. If the building<br />
is to be constructed up to the property boundary, the<br />
boundary trap riser or inspection shaft will need to<br />
be recessed into the external wall to allow access for<br />
maintenance and clearance of blockages.<br />
Alternatively, and subject to approval by the relevant<br />
authority (or council where applicable), the boundary<br />
trap or inspection shaft may be relocated to the<br />
easement, footpath or right of way. Where installed in<br />
an easement, footpath or right of way, a heavy cover<br />
must be used. Note: Some authorities require that the<br />
heavy cover be located at a specified depth below<br />
surface level.<br />
If a low-level vent (ground vent) is required to be fitted to<br />
a boundary trap riser, the DN100 vent must be recessed<br />
in the wall.<br />
Where the boundary trap or inspection shaft is not part<br />
of a combined drain or unit development, you may build<br />
over either riser or shaft.<br />
In the case of both concrete slab and timber floors, the<br />
riser or shaft:<br />
> > Must have an inspection cap installed at ground or<br />
floor level.<br />
> > Must be readily accessible for inspection, and<br />
clearance of blockages with at least 1m vertical<br />
clearance above the ground or floor level.<br />
> > Must have overflow provision to protect the property<br />
against <strong>sewerage</strong> surcharge.<br />
> > In the case of boundary traps, include provision for<br />
downstream ventilation as required.<br />
> > Must be at least DN100 and in the case of slab<br />
floors (not subject to vehicular traffic) finish with an<br />
approved access cap or fitting (see Figure 4 and 5).<br />
Redeveloping and renewing <strong>drains</strong><br />
When redeveloping and renewing <strong>drains</strong>, two frequently<br />
asked questions are:<br />
1. If a site is to be redeveloped can I use the<br />
existing <strong>drains</strong>?<br />
2. If a building is to be demolished and it is<br />
serviced by a combined drain, who is<br />
responsible for renewal of the drain?<br />
Goods Shed North<br />
733 Bourke Street<br />
Docklands, Victoria 3008<br />
PO Box 536<br />
Melbourne<br />
Victoria, Australia 3001<br />
T: 1300 815 127<br />
www.pic.vic.gov.au<br />
Page 3



