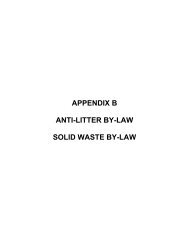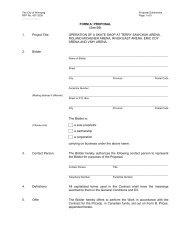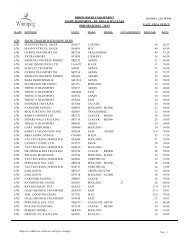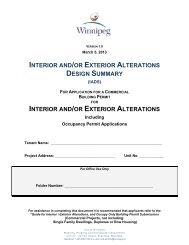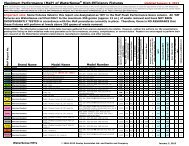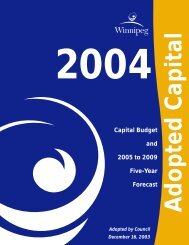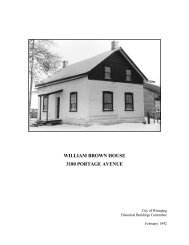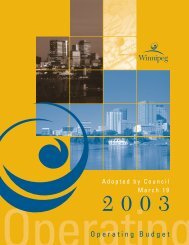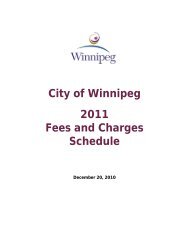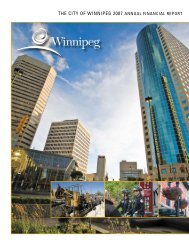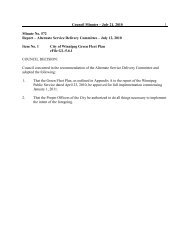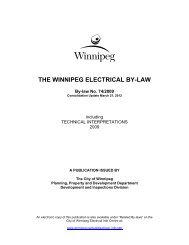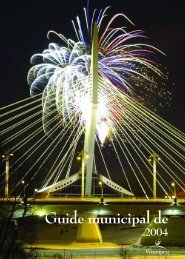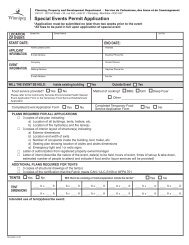Multi-storey, Multi-tenant Buildings - City of Winnipeg
Multi-storey, Multi-tenant Buildings - City of Winnipeg
Multi-storey, Multi-tenant Buildings - City of Winnipeg
You also want an ePaper? Increase the reach of your titles
YUMPU automatically turns print PDFs into web optimized ePapers that Google loves.
CHECKLIST<br />
EXAMPLES OF REQUIRED PLANS<br />
THREE COMPLETE SETS OF PLANS ARE<br />
REQUIRED INDICATING:<br />
Authorization from building owner/<br />
property manager for proposed work &<br />
intended use.<br />
Overall Building Plan, including:<br />
• Overall building area with dimensions<br />
• Number <strong>of</strong> <strong>storey</strong>s<br />
• Year <strong>of</strong> construction<br />
• High rise measure (if applicable)<br />
• Adjacent <strong>tenant</strong>s<br />
• Previous <strong>tenant</strong><br />
• Building fire safety systems (sprinklers,<br />
standpipe, fire alarm system, emergency<br />
lighting, exit signs)<br />
• Type <strong>of</strong> construction (concrete/steel/<br />
wood, etc.)<br />
Scale 1:100<br />
3/4 hour<br />
fire rating<br />
<br />
<br />
<br />
Tenant Space Floor Plan, Including:<br />
• Area <strong>of</strong> rental space (metric or imperial)<br />
• Scale and dimensions (metric or imperial)<br />
• Existing walls (include types <strong>of</strong> materials)<br />
• Walls to be constructed (include<br />
materials)<br />
• Door sizes and fire ratings<br />
• New ceiling (if applicable include<br />
acceptable materials testing agency<br />
assembly number)<br />
• Windows with glazing (include type and<br />
sizes)<br />
Additional Information<br />
• Structural drawings<br />
• Electrical drawings<br />
• Mechanical drawings<br />
SUBJECT OF ACCEPTANCE:<br />
Tenant:<br />
Previous Use:<br />
Adjacent Uses:<br />
Specifications:<br />
Unit ‘A’ - General Insurance Office<br />
Lawyers’ Office<br />
Unit ‘B’ - Lawyers’ Office<br />
Unit ‘G’ - Engineering Office<br />
No sprinkler system<br />
Fire alarm system<br />
Building Area - 1260 m 2 (13,563 sq. ft.)<br />
4 <strong>storey</strong>s - pre-cast concrete structure<br />
Constructed in 1979<br />
Overall Building Floor Plan<br />
Scale 1:200<br />
North<br />
20 minute labelled door<br />
and frame with listed<br />
UNIT ‘A’ - 144 m 2 (1,550 sq. ft.)<br />
hardware<br />
GENERAL NOTES:<br />
1. Interior partition walls constructed <strong>of</strong> 12.7 mm (1/2 in.) drywall both sides with 38<br />
x 89 mm (2 x 4 in.) steel studs @ 400 mm (16 in.) o.c.<br />
2. Demising walls and corridor walls constructed <strong>of</strong> 15.9 mm (5/8 in.) U.L. drywall<br />
each side to underside <strong>of</strong> ro<strong>of</strong> deck with 38 x 89 mm (2 x 4 in.) steel studs @ 400<br />
mm<br />
(16 in.) o.c.<br />
3. All <strong>of</strong>fice doors are 813 x 2032 mm (32 x 80 in.) ; corridor doors are 914 x 2134 mm<br />
(36 x 84 in.) with a twenty (20) minute fire labelled assembly.<br />
4. Walls to be constructed.<br />
5. Existing walls to remain.<br />
6. Walls to be removed.<br />
ADDITIONAL INFORMATION:<br />
1. The flame spread ratings <strong>of</strong> interior wall and ceiling finishes including glazing and<br />
skylights shall not exceed 150.<br />
2. Exit doors shall be openable from the inside without requiring keys, special devices,<br />
or specialized knowledge <strong>of</strong> the door opening mechanism.<br />
Tenant Space Floor Plan



