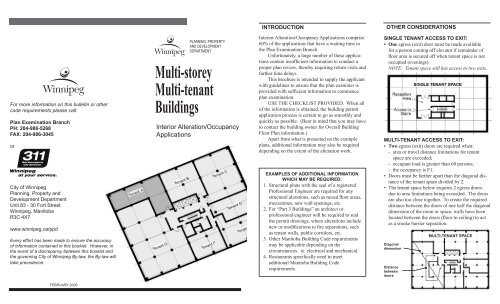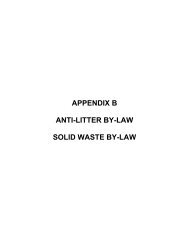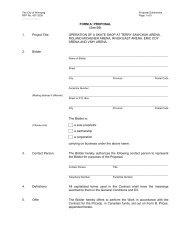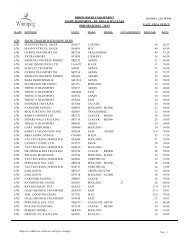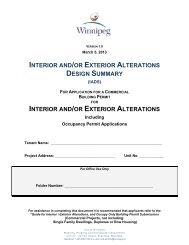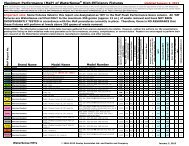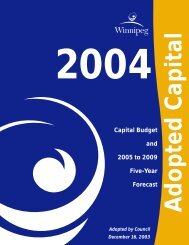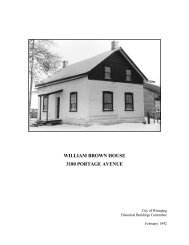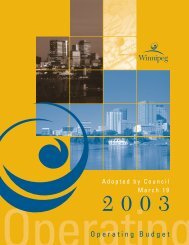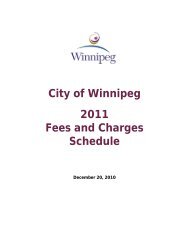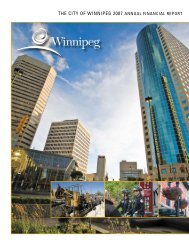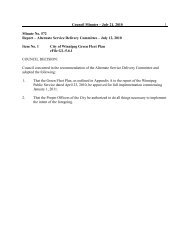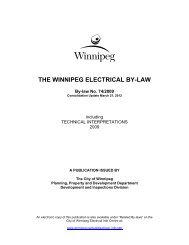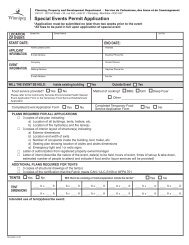Multi-storey, Multi-tenant Buildings - City of Winnipeg
Multi-storey, Multi-tenant Buildings - City of Winnipeg
Multi-storey, Multi-tenant Buildings - City of Winnipeg
Create successful ePaper yourself
Turn your PDF publications into a flip-book with our unique Google optimized e-Paper software.
INTRODUCTION<br />
OTHER CONSIDERATIONS<br />
For more information on this bulletin or other<br />
code requirements please call:<br />
Plan Examination Branch<br />
PH: 204-986-5268<br />
FAX: 204-986-3045<br />
or<br />
<strong>City</strong> <strong>of</strong> <strong>Winnipeg</strong><br />
Planning, Property and<br />
Development Department<br />
Unit 83 - 30 Fort Street<br />
<strong>Winnipeg</strong>, Manitoba<br />
R3C 4X7<br />
www.winnipeg.ca/ppd<br />
Every effort has been made to ensure the accuracy<br />
<strong>of</strong> information contained in this booklet. However, in<br />
the event <strong>of</strong> a discrepancy between this booklet and<br />
the governing <strong>City</strong> <strong>of</strong> <strong>Winnipeg</strong> By-law, the By-law will<br />
take precedence.<br />
PLANNING, PROPERTY<br />
AND DEVELOPMENT<br />
DEPARTMENT<br />
<strong>Multi</strong>-<strong>storey</strong><br />
<strong>Multi</strong>-<strong>tenant</strong><br />
<strong>Buildings</strong><br />
Interior Alteration/Occupancy<br />
Applications<br />
Interior Alteration/Occupancy Applications comprise<br />
60% <strong>of</strong> the applications that have a waiting time in<br />
the Plan Examination Branch.<br />
Unfortunately, a large number <strong>of</strong> these applications<br />
contain insufficient information to conduct a<br />
proper plan review, thereby requiring return visits and<br />
further time delays.<br />
This brochure is intended to supply the applicant<br />
with guidelines to ensure that the plan examiner is<br />
provided with sufficient information to commence<br />
plan examination.<br />
USE THE CHECKLIST PROVIDED. When all<br />
<strong>of</strong> the information is obtained, the building permit<br />
application process is certain to go as smoothly and<br />
quickly as possible. (Bear in mind that you may have<br />
to contact the building owner for Overall Building<br />
Floor Plan information.)<br />
Apart from what is presented on the example<br />
plans, additional information may also be required<br />
depending on the extent <strong>of</strong> the alteration work.<br />
EXAMPLES OF ADDITIONAL INFORMATION<br />
WHICH MAY BE REQUIRED:<br />
1. Structural plans with the seal <strong>of</strong> a registered<br />
Pr<strong>of</strong>essional Engineer are required for any<br />
structural alerations, such as raised floor areas,<br />
mezzanines, new wall openings, etc.<br />
2. For “Part 3 <strong>Buildings</strong>” an architect or<br />
pr<strong>of</strong>essional engineer will be required to seal<br />
the permit drawings, where alterations include<br />
new or modifications to fire separations, such<br />
as <strong>tenant</strong> walls, public corridors, etc.<br />
3. Other Manitoba Building Code requirements<br />
may be applicable depending on the<br />
circumstances. ie. electrical and mechanical.<br />
4. Restaurants specifically need to meet<br />
additional Manitoba Building Code<br />
requirements.<br />
SINGLE TENANT ACCESS TO EXIT:<br />
• One egress (exit) door must be made available<br />
for a person coming <strong>of</strong>f elevator if remainder <strong>of</strong><br />
floor area is secured <strong>of</strong>f when <strong>tenant</strong> space is not<br />
occupied (evenings).<br />
NOTE: Tenant space still has access to two exits.<br />
MULTI-TENANT ACCESS TO EXIT:<br />
• Two egress (exit) doors are required when:<br />
- area or travel distance limitations for <strong>tenant</strong><br />
space are exceeded;<br />
- occupant load is greater than 60 persons;<br />
- the occupancy is F1.<br />
• Doors must be farther apart than the diagonal distance<br />
<strong>of</strong> the <strong>tenant</strong> space divided by 2.<br />
• The <strong>tenant</strong> space below requires 2 egress doors<br />
due to area limitations being exceeded. The doors<br />
are also too close together. To create the required<br />
distance between the doors <strong>of</strong> one half the diagonal<br />
dimension <strong>of</strong> the room or space, walls have been<br />
located between the doors (floor to ceiling) to act<br />
as a smoke barrier separation.<br />
Diagonal<br />
dimension<br />
Distance<br />
between<br />
doors<br />
MULTI-TENANT SPACE<br />
<br />
<br />
FEBRUARY 2006
CHECKLIST<br />
EXAMPLES OF REQUIRED PLANS<br />
THREE COMPLETE SETS OF PLANS ARE<br />
REQUIRED INDICATING:<br />
Authorization from building owner/<br />
property manager for proposed work &<br />
intended use.<br />
Overall Building Plan, including:<br />
• Overall building area with dimensions<br />
• Number <strong>of</strong> <strong>storey</strong>s<br />
• Year <strong>of</strong> construction<br />
• High rise measure (if applicable)<br />
• Adjacent <strong>tenant</strong>s<br />
• Previous <strong>tenant</strong><br />
• Building fire safety systems (sprinklers,<br />
standpipe, fire alarm system, emergency<br />
lighting, exit signs)<br />
• Type <strong>of</strong> construction (concrete/steel/<br />
wood, etc.)<br />
Scale 1:100<br />
3/4 hour<br />
fire rating<br />
<br />
<br />
<br />
Tenant Space Floor Plan, Including:<br />
• Area <strong>of</strong> rental space (metric or imperial)<br />
• Scale and dimensions (metric or imperial)<br />
• Existing walls (include types <strong>of</strong> materials)<br />
• Walls to be constructed (include<br />
materials)<br />
• Door sizes and fire ratings<br />
• New ceiling (if applicable include<br />
acceptable materials testing agency<br />
assembly number)<br />
• Windows with glazing (include type and<br />
sizes)<br />
Additional Information<br />
• Structural drawings<br />
• Electrical drawings<br />
• Mechanical drawings<br />
SUBJECT OF ACCEPTANCE:<br />
Tenant:<br />
Previous Use:<br />
Adjacent Uses:<br />
Specifications:<br />
Unit ‘A’ - General Insurance Office<br />
Lawyers’ Office<br />
Unit ‘B’ - Lawyers’ Office<br />
Unit ‘G’ - Engineering Office<br />
No sprinkler system<br />
Fire alarm system<br />
Building Area - 1260 m 2 (13,563 sq. ft.)<br />
4 <strong>storey</strong>s - pre-cast concrete structure<br />
Constructed in 1979<br />
Overall Building Floor Plan<br />
Scale 1:200<br />
North<br />
20 minute labelled door<br />
and frame with listed<br />
UNIT ‘A’ - 144 m 2 (1,550 sq. ft.)<br />
hardware<br />
GENERAL NOTES:<br />
1. Interior partition walls constructed <strong>of</strong> 12.7 mm (1/2 in.) drywall both sides with 38<br />
x 89 mm (2 x 4 in.) steel studs @ 400 mm (16 in.) o.c.<br />
2. Demising walls and corridor walls constructed <strong>of</strong> 15.9 mm (5/8 in.) U.L. drywall<br />
each side to underside <strong>of</strong> ro<strong>of</strong> deck with 38 x 89 mm (2 x 4 in.) steel studs @ 400<br />
mm<br />
(16 in.) o.c.<br />
3. All <strong>of</strong>fice doors are 813 x 2032 mm (32 x 80 in.) ; corridor doors are 914 x 2134 mm<br />
(36 x 84 in.) with a twenty (20) minute fire labelled assembly.<br />
4. Walls to be constructed.<br />
5. Existing walls to remain.<br />
6. Walls to be removed.<br />
ADDITIONAL INFORMATION:<br />
1. The flame spread ratings <strong>of</strong> interior wall and ceiling finishes including glazing and<br />
skylights shall not exceed 150.<br />
2. Exit doors shall be openable from the inside without requiring keys, special devices,<br />
or specialized knowledge <strong>of</strong> the door opening mechanism.<br />
Tenant Space Floor Plan


