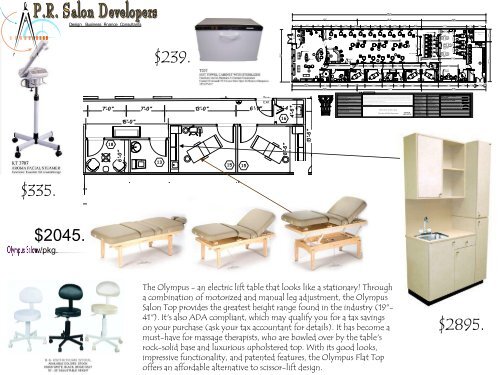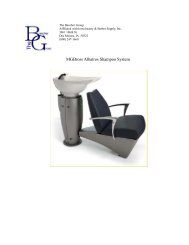The Spa or Salon Design and Layout - Iowa Beauty Supply
The Spa or Salon Design and Layout - Iowa Beauty Supply
The Spa or Salon Design and Layout - Iowa Beauty Supply
Create successful ePaper yourself
Turn your PDF publications into a flip-book with our unique Google optimized e-Paper software.
4<br />
4<br />
23<br />
21<br />
Glass<br />
4<br />
4<br />
Bench Seating<br />
20<br />
2<br />
Display Table<br />
1<br />
22<br />
13<br />
A<br />
r<br />
c<br />
h<br />
.<br />
G<br />
i<br />
u<br />
s<br />
e<br />
p<br />
p<br />
e<br />
C<br />
o<br />
n<br />
t<br />
e<br />
3<br />
4'-7 3/4"<br />
8<br />
9'-3"<br />
18'-10 3/16"<br />
12<br />
Pocket Do<strong>or</strong><br />
4 15 15<br />
Malys <strong>Salon</strong> <strong>Design</strong> /Steve Bolen<br />
4555 Danvers Drive<br />
Kentwood,Michigan 49512<br />
paicoinc@earthlink.net<br />
(317) 877-0304 Cell (317) 501-6042<br />
Fax 1-317-877-1661<br />
Element <strong>Salon</strong> <strong>Spa</strong><br />
Kathy Jennings / Terri Yancey<br />
917 Sagam<strong>or</strong>e Parkway<br />
Lafayette ,Indiana 46<br />
Scale: ¼:1'<br />
3<br />
3<br />
Malys <strong>Salon</strong> <strong>Design</strong>s assumes no responsibility <strong>or</strong> liability f<strong>or</strong> damages <strong>or</strong> claims arising out of the inaccuracy of measurements<br />
submitted to it by others. N<strong>or</strong> f<strong>or</strong> c<strong>or</strong>rect location <strong>or</strong> capacity of electrical service , n<strong>or</strong> f<strong>or</strong> any code requirements. Plumbing<br />
measurements on this print are f<strong>or</strong> “rough in” purposes only . It is the responsibility of the salon owner <strong>and</strong>/<strong>or</strong> the general<br />
contract<strong>or</strong> to verify all measurements <strong>and</strong> clearances <strong>and</strong> to verify compliance with local codes governing electrical , plumbing<br />
H.V.A.C. <strong>and</strong> fire safety systems, zoning , construction ,ect.<br />
<strong>The</strong> Plan is not intended f<strong>or</strong> construction purposes. Measurements should be checked with the Architect <strong>or</strong> proper contract<strong>or</strong><br />
bef<strong>or</strong>e w<strong>or</strong>k is started.<br />
18<br />
3<br />
13<br />
Glass Panel Wall<br />
1) Reception Area<br />
2) Waiting Room<br />
3) Styling Area<br />
4) Retail<br />
5) Makeup Ctr.<br />
6) Pedicure Area<br />
7) Shampoo Area<br />
8) Processing Area<br />
9) Col<strong>or</strong> Bar<br />
10) Break Room<br />
11) Laundry<br />
12) Office<br />
13) Rest Room<br />
14) St<strong>or</strong>age<br />
15) Treatment Room<br />
Glass Panel Wall<br />
<strong>Spa</strong><br />
Exit<br />
16<br />
7<br />
16) <strong>Spa</strong> laundry /Linen<br />
17) Nails<br />
18) <strong>Spa</strong> Lounge<br />
19) Mgr. Office <strong>or</strong><br />
Wax Room<br />
20) Makeup Ctr.<br />
21) Breeze Way<br />
22) Beverage Center<br />
23) Recycle/Refill Ctr.<br />
24) HVAC /Water Htr.<br />
25)<br />
26)<br />
27)<br />
28)<br />
29)<br />
17<br />
Wall mount<br />
hood Dryer<br />
8<br />
6<br />
6<br />
13<br />
+<br />
24<br />
St<strong>or</strong>e Room<br />
37 sq. ft.<br />
Water /Maintence Room<br />
77 sq. ft.<br />
10<br />
11<br />
15'-0"<br />
15 15<br />
3<br />
3<br />
15'-0"<br />
<strong>Design</strong> Business Finance Consultants<br />
Malys salon design<br />
18<br />
3<br />
13<br />
37'-6"<br />
6'-3"<br />
8'-7"<br />
20'-0"<br />
7'-0"<br />
46'-6"<br />
7'-0"<br />
46'-0"<br />
7'-0" 7'-0" 7'-0" 7'-0" 7'-0" 7'-0" 7'-0"<br />
5'-0"<br />
3 13'-6"<br />
Glass Panel Wall<br />
7'-0" 7'-0" 7'-0" 7'-0" 13'-0"<br />
6'-0"<br />
15'-0"<br />
$239.<br />
14'-0"<br />
5'-0"<br />
16'-0"<br />
15 15<br />
6'-11"<br />
12'-6"<br />
<strong>Spa</strong><br />
Exit<br />
2'-10<br />
2'-10"<br />
2'-10"<br />
2'-10"<br />
2'-10"<br />
16<br />
10'-4 1/4"<br />
7<br />
5'-4 3/4"<br />
8'-6"<br />
4'-6"<br />
15'-6"<br />
4'-6"<br />
13'-6"<br />
7'-0"<br />
7'-1" 12'-7" 12'-3" 12'-4"<br />
8'-2" 7'-3" 12'-3" 12'-5" 14'-3" 6'-7" 4'-11" 1'-0" 6'-0" 1'-0"<br />
46'-6"<br />
5'-11"<br />
17<br />
3'-0"<br />
14'-0"<br />
Wall mount<br />
hood Dryer<br />
8<br />
4'-6"<br />
3'-6"<br />
4'-6"<br />
15'-0"<br />
138'-3"<br />
15'-0"<br />
8'-8" 7'-0" 7'-0" 7'-0" 7'-0" 13'-0"<br />
19'-6"<br />
6<br />
6<br />
6'-0"<br />
46'-0"<br />
15'-0"<br />
Element <strong>Salon</strong> <strong>Spa</strong><br />
Flo<strong>or</strong> plan (Walls & Dimensions )<br />
13<br />
2'-0"<br />
5175 Sq.Ft.<br />
138'0" x 37'6"<br />
8'-6"<br />
14'-0" 5'-0"<br />
15 15<br />
4'-6"<br />
32'-3"<br />
14'-0"<br />
46'-0"<br />
3 +<br />
13'-6"<br />
5'-0"<br />
16'-0"<br />
6'-11"<br />
12'-6"<br />
2'-10"<br />
2'-10"<br />
2'-10"<br />
2'-10"<br />
2'-10"<br />
5'-4 3/4"<br />
8'-6"<br />
4'-6"<br />
4'-0"<br />
15'-6"<br />
13'-6"<br />
St<strong>or</strong>e Room<br />
37 sq. ft.<br />
4'-6" 4'-9"<br />
3'-6"<br />
4'-6"<br />
19'-6"<br />
46'-0"<br />
Walls / Panels / Dividers<br />
Existing wall<br />
New Wall Flo<strong>or</strong> to Ceiling<br />
Glass Panel Wall w/Metal Frame<br />
Curved Wall (Drywall .Cap Board)<br />
Straight Wall (Drywall .Cap Board)<br />
2'-0"<br />
5'-1"<br />
10<br />
11<br />
8'-5"<br />
9'-0"<br />
28'-6"<br />
$335.<br />
12'-4"<br />
8'-2" 7'-3" 12'-3" 12'-5" 14'-3" 6'-7" 4'-11" 1'-0" 6'-0" 1'-0"<br />
46'-0"<br />
46'-0"<br />
Scale: ¼:1'<br />
Malys <strong>Salon</strong> <strong>Design</strong>s assumes no responsibility <strong>or</strong> liability f<strong>or</strong> damages <strong>or</strong> claims arising out of the inaccuracy of measurements<br />
submitted to it by others. N<strong>or</strong> f<strong>or</strong> c<strong>or</strong>rect location <strong>or</strong> capacity of electrical service , n<strong>or</strong> f<strong>or</strong> any code requirements. Plumbing<br />
measurements on this print are f<strong>or</strong> “rough in” purposes only . It is the responsibility of the salon owner <strong>and</strong>/<strong>or</strong> the general<br />
contract<strong>or</strong> to verify all measurements <strong>and</strong> clearances <strong>and</strong> to verify compliance with local codes governing electrical , plumbing<br />
H.V.A.C. <strong>and</strong> fire safety systems, zoning , construction ,ect.<br />
<strong>The</strong> Plan is not intended f<strong>or</strong> construction purposes. Measurements should be checked with the Architect <strong>or</strong> proper contract<strong>or</strong><br />
bef<strong>or</strong>e w<strong>or</strong>k is started.<br />
$2045.<br />
w/pkg.<br />
Flo<strong>or</strong> plan (Walls & Dimensions )<br />
1) Reception Area<br />
2) Waiting Room<br />
3) Styling Area<br />
4) Retail<br />
5) Makeup Ctr.<br />
6) Pedicure Area<br />
7) Shampoo Area<br />
8) Processing Area<br />
9) Col<strong>or</strong> Bar<br />
10) Break Room<br />
11) Laundry<br />
16) <strong>Spa</strong> laundry /Linen<br />
17) Nails<br />
18) <strong>Spa</strong> Lounge<br />
19) Mgr. Office <strong>or</strong><br />
Wax Room<br />
20) Makeup Ctr.<br />
21) Breeze Way<br />
22) Beverage Center<br />
23) Recycle/Refill Ctr.<br />
24) HVAC /Water Htr.<br />
25)<br />
Walls / Panels / Dividers<br />
Existing wall<br />
New Wall Flo<strong>or</strong> to Ceiling<br />
Glass Panel Wall w/Metal Frame<br />
Curved Wall (Drywall .Cap Board)<br />
Straight Wall (Drywall .Cap Board)<br />
Element <strong>Salon</strong> <strong>Spa</strong><br />
<strong>The</strong> Olympus - an electric 12) Office lift table 26) that looks like a stationary! Through<br />
5175 Sq.Ft. 13) Rest Room<br />
27)<br />
a combination<br />
138'0" x 37'6"<br />
of mot<strong>or</strong>ized 14) St<strong>or</strong>age <strong>and</strong> manual 28) leg adjustment, the Olympus<br />
15) Treatment Room 29)<br />
<strong>Salon</strong> Top provides the greatest height range found in the industry (19"-<br />
41"). It's also ADA compliant, which may qualify you f<strong>or</strong> a tax savings<br />
on your purchase (ask your tax accountant f<strong>or</strong> details). It has become a<br />
must-have f<strong>or</strong> massage therapists, who are bowled over by the table's<br />
rock-solid base <strong>and</strong> luxurious upholstered top. With its good looks,<br />
impressive functionality, <strong>and</strong> patented features, the Olympus Flat Top<br />
offers an aff<strong>or</strong>dable alternative to sciss<strong>or</strong>-lift design.<br />
$2895.



