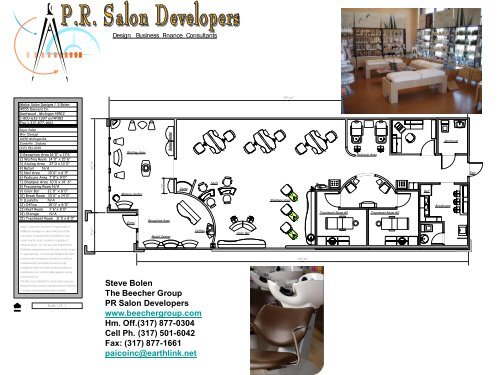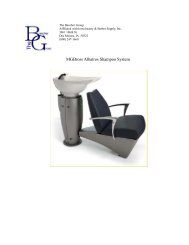The Spa or Salon Design and Layout - Iowa Beauty Supply
The Spa or Salon Design and Layout - Iowa Beauty Supply
The Spa or Salon Design and Layout - Iowa Beauty Supply
You also want an ePaper? Increase the reach of your titles
YUMPU automatically turns print PDFs into web optimized ePapers that Google loves.
<strong>Design</strong> Business Finance Consultants<br />
Malys <strong>Salon</strong> <strong>Design</strong><br />
78'-10"<br />
Malys <strong>Salon</strong> <strong>Design</strong>s / S.Bolen<br />
4555 Danvers Dr.<br />
Kentwood , Michigan 49512<br />
1-800-632-1397 ext#382<br />
Fax 1-317-877-1661<br />
Rejuv <strong>Salon</strong><br />
Mini Dhanjal<br />
10250 Michigan Rd.<br />
Zionsville , Indiana<br />
(317) 781-4219<br />
(317)442-6507<br />
1)Reception Area 16'0" x 11"6'<br />
2) Waiting Room 14'0" x 15'6"<br />
3) Styling Area 37'0 x 13'0"<br />
4) Retail N/A<br />
5) Nail Area 10'6" x 6'9"<br />
6) Pedicure Area 7'9"x 9'0"<br />
7) Shampoo Area 10'0 x 14' 6"<br />
8) Processing Room N/A<br />
9) Col<strong>or</strong> Bar 12'0" x 8'0"<br />
10) Break Room 10'6" x 14'0"<br />
11)Laundry<br />
N/A<br />
12) Office 10'0" x 8'0"<br />
13) Rest Room 7'6"x 8'0"<br />
14)St<strong>or</strong>age<br />
N/A<br />
15) Treatment Room 11'0 x 8'0"<br />
Maly’s C<strong>or</strong>p<strong>or</strong>ation assumes no responsibility <strong>or</strong><br />
liability f<strong>or</strong> damages <strong>or</strong> claims arising out of the<br />
inaccuracy of measurements submitted to it by<br />
others. N<strong>or</strong> f<strong>or</strong> c<strong>or</strong>rect location <strong>or</strong> capacity of<br />
8'-6" 20'-8"<br />
Waiting Area<br />
Makeup Center<br />
Entry<br />
3'-4"<br />
Retail Center<br />
Reception Area<br />
Retail Center<br />
Coats<br />
Coffee<br />
Nails<br />
Col<strong>or</strong> Bar<br />
Shampoo Area<br />
Treatment Room #1<br />
Pedicure Area<br />
Treatment Room #2<br />
Ref.<br />
Restroom<br />
Exit<br />
Breakroom<br />
Stack Unit<br />
electrical service , n<strong>or</strong> f<strong>or</strong> any code requirements.<br />
Plumbing measurements on this print are f<strong>or</strong> “rough<br />
in” purposes only . It is the responsibility of the salon<br />
owner <strong>and</strong>/<strong>or</strong> the general contract<strong>or</strong> to verify all<br />
measurements <strong>and</strong> clearances <strong>and</strong> to verify<br />
72'-11"<br />
compliance with local codes governing electrical ,<br />
plumbing H.V.A.C. <strong>and</strong> fire safety systems, zoning ,<br />
construction ,ect.<br />
<strong>The</strong> Plan is not intended f<strong>or</strong> construction purposes.<br />
Measurements should be checked with the Architect<br />
<strong>or</strong> proper contract<strong>or</strong> bef<strong>or</strong>e w<strong>or</strong>k is started.<br />
Scale: 1/4 : 1<br />
Steve Bolen<br />
<strong>The</strong> Beecher Group<br />
PR <strong>Salon</strong> Developers<br />
www.beechergroup.com<br />
Hm. Off.(317) 877-0304<br />
Cell Ph. (317) 501-6042<br />
Fax: (317) 877-1661<br />
paicoinc@earthlink.net



