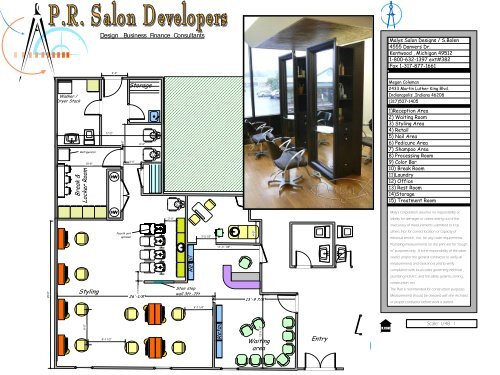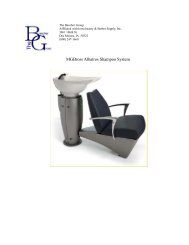The Spa or Salon Design and Layout - Iowa Beauty Supply
The Spa or Salon Design and Layout - Iowa Beauty Supply
The Spa or Salon Design and Layout - Iowa Beauty Supply
You also want an ePaper? Increase the reach of your titles
YUMPU automatically turns print PDFs into web optimized ePapers that Google loves.
25'-0"<br />
6'-0"<br />
6'-5"<br />
1'-6 11/16"<br />
4'-0"<br />
12'-5 1/2"<br />
<strong>Design</strong> Business Finance Consultants<br />
Malys <strong>Salon</strong> <strong>Design</strong>s / S.Bolen<br />
4555 Danvers Dr.<br />
Kentwood , Michigan 49512<br />
1-800-632-1397 ext#382<br />
Fax 1-317-877-1661<br />
4'-3"<br />
Washer /<br />
Dryer Stack<br />
Refrigerat<strong>or</strong><br />
Break &<br />
Locker Room<br />
10'-6"<br />
17'-2"<br />
St<strong>or</strong>age<br />
3'-0"<br />
6'-4"<br />
Office<br />
605 sq. ft.<br />
Megan Coleman<br />
2433 Martin Luther King Blvd.<br />
Indianapolis ,Indiana 46208<br />
(317)507-1405<br />
1)Reception Area<br />
2) Waiting Room<br />
3) Styling Area<br />
4) Retail<br />
5) Nail Area<br />
6) Pedicure Area<br />
7) Shampoo Area<br />
8) Processing Room<br />
9) Col<strong>or</strong> Bar<br />
10) Break Room<br />
11)Laundry<br />
12) Office<br />
13) Rest Room<br />
14)St<strong>or</strong>age<br />
15) Treatment Room<br />
Maly’s C<strong>or</strong>p<strong>or</strong>ation assumes no responsibility <strong>or</strong><br />
2'-0"<br />
liability f<strong>or</strong> damages <strong>or</strong> claims arising out of the<br />
inaccuracy of measurements submitted to it by<br />
Fourth unit<br />
optional<br />
3'-2 1/2"<br />
others. N<strong>or</strong> f<strong>or</strong> c<strong>or</strong>rect location <strong>or</strong> capacity of<br />
electrical service , n<strong>or</strong> f<strong>or</strong> any code requirements.<br />
11'-11 1/8"<br />
Plumbing measurements on this print are f<strong>or</strong> “rough<br />
in” purposes only . It is the responsibility of the salon<br />
Retail<br />
owner <strong>and</strong>/<strong>or</strong> the general contract<strong>or</strong> to verify all<br />
measurements <strong>and</strong> clearances <strong>and</strong> to verify<br />
compliance with local codes governing electrical ,<br />
plumbing H.V.A.C. <strong>and</strong> fire safety systems, zoning ,<br />
construction ,ect.<br />
Styling<br />
26'-1/8"<br />
Stair step<br />
wall 3ft.-7ft<br />
13'-9 7/8"<br />
<strong>The</strong> Plan is not intended f<strong>or</strong> construction purposes.<br />
Measurements should be checked with the Architect<br />
<strong>or</strong> proper contract<strong>or</strong> bef<strong>or</strong>e w<strong>or</strong>k is started.<br />
4'-7 1/4"<br />
6'-1 1/2"<br />
Retail<br />
Waiting<br />
area<br />
Entry<br />
Scale: 1/48 : 1



