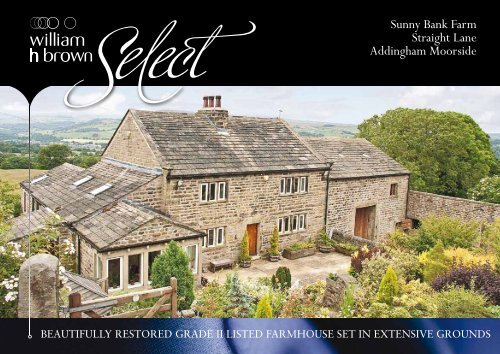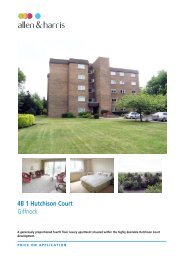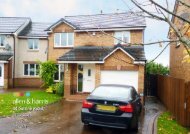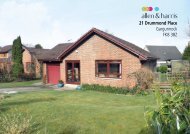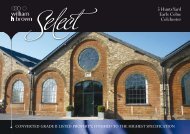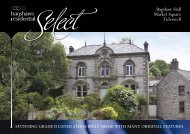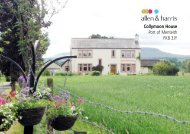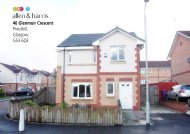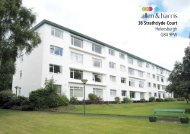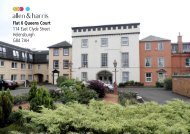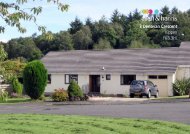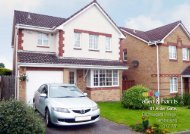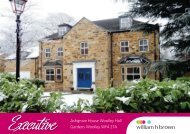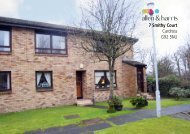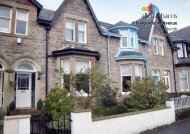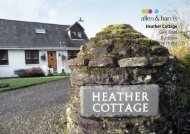Sunny Bank Farm Straight Lane Addingham Moorside - Sequence
Sunny Bank Farm Straight Lane Addingham Moorside - Sequence
Sunny Bank Farm Straight Lane Addingham Moorside - Sequence
You also want an ePaper? Increase the reach of your titles
YUMPU automatically turns print PDFs into web optimized ePapers that Google loves.
<strong>Sunny</strong> <strong>Bank</strong> <strong>Farm</strong><br />
<strong>Straight</strong> <strong>Lane</strong><br />
<strong>Addingham</strong> <strong>Moorside</strong><br />
Beautifully restored Grade II listed farmhouse set in extensive grounds
Beautifully restored Grade II listed farmhouse set in extensive grounds<br />
<strong>Sunny</strong> <strong>Bank</strong> <strong>Farm</strong>, <strong>Addingham</strong> <strong>Moorside</strong><br />
2<br />
Ground Floor<br />
Entrance Hallway<br />
A splendid Oak double glazed entrance door opens to a very spacious<br />
hallway which benefits from double glazed windows to two sides allowing<br />
for delightful views of the garden and the open fields of <strong>Addingham</strong> Moor.<br />
The hallway also benefits from a superb original stone flagged flooring and<br />
additional Oak glazed stable door leading to the kitchen.<br />
Kitchen<br />
9’9 x 19’9<br />
A fabulous country style kitchen with original revealed beams and timbers<br />
to the ceiling and stone flagged flooring. Fitted with an attractive range<br />
of craftsman made oak-fronted fitted base and wall cupboards, with<br />
complimentary granite work surfaces over. Integrated dishwasher and inset<br />
sink drainer and beautiful Aga cooker and Aga electric module. There are<br />
also two double glazed velux skylights, well-presented ceramic wall tiling,<br />
and halogen down lights.<br />
Family Room<br />
15’5 x 16’6<br />
Adjoining from the kitchen, this magnificent family room with double glazed<br />
windows on all three sides incorporates the magnificent panoramic views of<br />
the local wharfe valley landscape and famous Beamsely Beacon. The room<br />
also has fabulous oak flooring and revealed beams and timbers to the ceiling.<br />
Other features of this stunning room include fitted bookshelves, television<br />
point, and halogen down lights.<br />
Dining Room<br />
11’10 x 16’8<br />
Double glazed mullioned windows to the front enjoy views of the garden<br />
and surrounding moor side. A wonderful entertaining dining room with<br />
magnificent open beamed ceiling featuring a splendid stone fireplace with<br />
a stone hearth and a cast iron coal effect gas stove. Oak entrance door, two<br />
wall light points, and single radiator.
4<br />
Sitting Room<br />
16’1 x 18’10<br />
Double glazed mullioned windows enjoy the scenic outlook to the front<br />
garden and <strong>Addingham</strong> Moor. This gorgeous sitting room with feature beams<br />
benefits from a magnificent arched stone inglenook fireplace with stone<br />
interior, stone hearth and a cast iron multi fuel stove. Oak entrance door and<br />
single radiator.<br />
Utility Room<br />
7’1 x 17’2<br />
Double glazed mullioned windows to the rear provide long distance views<br />
of the surrounding countryside. This well equipped utility room comes with<br />
a range of craftsman made oak-fronted base cupboards with complimentary<br />
work-surfaces over, stainless steel sink/drainer, central heating boiler, and<br />
single radiator. The room also benefits from a stone flagged floor and feature<br />
beamed ceiling.<br />
Rear Lobby<br />
To the rear of the sitting room is a fabulous oak staircase leading to the first<br />
floor and underneath is the old dairy room with stone flagged flooring,<br />
stone shelves and double-glazed mullioned windows to the rear. This room<br />
provides a mixture of uses and is currently divided in use between a pantry<br />
and wine cellar.
First Floor<br />
Master Bedroom<br />
15’5 x 16’1<br />
Gaining access from the landing with a revealed stonework entrance, the<br />
master bedroom enjoys the fabulous views of the surrounding landscape<br />
through double glazed mullioned windows to the front. The room benefits<br />
from oak fronted recessed wardrobes, a feature stone fireplace and revealed<br />
beam, and single radiator. A ladder provides access to boarded loft space,<br />
currently used for additional storage.<br />
Bedroom Two<br />
12’3 x 16’3<br />
Double glazed mullioned windows to the front enjoying the views of<br />
<strong>Addingham</strong> <strong>Moorside</strong>, fitted bookshelves, and a single radiator.<br />
Bedroom Three<br />
6’10 x 8’7<br />
Double glazed mullioned windows to the rear taking in the fantastic<br />
countryside views of Wharf dale. Feature revealed beam and single radiator.<br />
House BathrooM<br />
A spacious bathroom with an attractive modern white suite comprising<br />
bath with Mira shower over in fully tiled surround with folding screen,<br />
pedestal washbasin, W.C., halogen down lighters to ceiling, extractor fan<br />
and radiator. Revealed timbers and beam, double glazed mullion window to<br />
rear enjoying long distance views up the Wharfe Valley. Airing cupboard with<br />
oak doors houses the hot water cylinder with fitted immersion heater and<br />
shelving.<br />
OutsidE<br />
Adjoining Barn<br />
24’4 x 29’10<br />
A magnificent adjoining barn recently re-roofed. Large doors to the front<br />
and windows to three sides. There is current approved planning permission<br />
for the barn to be converted and house an additional two bedrooms and two<br />
bathrooms and further living space.<br />
Adjoining StABLES<br />
These two modern stables have doors to the front and rear and both water<br />
and electric supply. Additional store with adjoining tack room.<br />
5
6<br />
Adjoining GarAGE<br />
Double garage with twin doors and an additional door to the side. Electric<br />
light and power supply. Opens onto a courtyard parking area.<br />
GardenS<br />
The driveway leads onto a spacious gravelled turning area which provides<br />
ample parking and access to the double garage and barn. There is a further<br />
cobbled forecourt area to the side of the stables leading to part of the open<br />
fields. To the front of the property lies a delightful enclosed split level<br />
paved patio with a mixture of delightful flower and plant beds which leads<br />
to a wonderful summer house with stunning views over the <strong>Addingham</strong><br />
<strong>Moorside</strong> landscape. To the side of the farmhouse, a paved pathway leads to<br />
a gardener’s toilet with a white suite comprising of W.C., wash hand basin<br />
and stone flagged floor. To the rear of the property a fabulous lawned garden<br />
with delightful shrubs, borders, and trees provides a wonderful entertaining<br />
space to enjoy the tranquil views of the surrounding countryside.<br />
Location<br />
<strong>Sunny</strong>bank <strong>Farm</strong> is located on the beautiful idyllic <strong>Addingham</strong> <strong>Moorside</strong>.<br />
This scattered rural hamlet enables residents to enjoy the wonderful benefits<br />
of living within a fabulous country location, whilst only being a short<br />
commute to the heart of the village itself. <strong>Addingham</strong> is an extremely sought<br />
after village due to its delightful community spirit, fine array of local village<br />
pubs and eateries, and superb amenities. The village itself is only a short<br />
distance from the main neighbouring town of Ilkley, which is famous for its<br />
shopping parade, excellent local schools and rail links to the city of Leeds.<br />
DirectionS<br />
From Ilkley head towards <strong>Addingham</strong>, at the roundabout take the first left<br />
towards Silsden, after approximately 200 yards turn left onto Turner lane.<br />
Continue towards the crossroads, and then continue straight ahead onto<br />
<strong>Straight</strong> lane. The property is approximately 1 mile on the left hand side and<br />
can be identified by the William H Brown for sale board.
price £850,000<br />
We are delighted to offer for sale a beautifully restored Grade II listed<br />
farmhouse situated within the idyllic Wharfedale countryside of <strong>Addingham</strong><br />
<strong>Moorside</strong>. This magnificent property enjoys wonderful panoramic views<br />
of the surrounding countryside towards the famous landmark of Beamsley<br />
Beacon and beyond. The farmhouse itself is set within delightful grounds<br />
with lawn and patio gardens to both the rear and side. An adjoining barn<br />
has current approved planning to be converted into an extension of the<br />
existing farmhouse, which will consist of two further bedrooms, two<br />
additional bathrooms and further living space. With just over six acres of<br />
land, offered here is a registered small holding with an additional 24 acres<br />
of land available to purchase. The farmhouse also comes with a variety of<br />
outbuildings including stables and so the property represents a fabulous<br />
opportunity for purchasers with equestrian and gaming interests, with<br />
sporting rights currently in hand. The farmhouse has a splendid (and rare<br />
to see) contrast of modern and character styling, in which many original<br />
features have been retained, to present a fabulous contrast of old and new<br />
décor. The majority of the restoration works have been carried out by<br />
respected local builder Mr John Bradley.<br />
Viewing by appointment with our<br />
Select Consultant on<br />
01943 600456<br />
or email ilkley@sequencehome.co.uk<br />
William H Brown, 2 The Grove<br />
Ilkley, West Yorkshire, LS29 9EG<br />
To view this property’s virtual tour,<br />
or to see all our properties, visit<br />
www.sequencehome.co.uk<br />
1. MONEY LAUNDERING REGULATIONS Intending purchasers will be asked to produce identification documentation at a later stage and we would ask for your co-operation in order that there will be no delay in agreeing the sale. 2. These particulars do not constitute part or all of an offer or<br />
contract. 3. The measurements indicated are supplied for guidance only and as such must be considered incorrect. Potential buyers are advised to recheck measurements before committing to any expense. 4. We have not tested any apparatus, equipment, fixtures, fittings or services and it is in the<br />
buyers interest to check the working condition of any appliances. 5. Where a Home Information Pack or Home Report is held for this property, it is available for inspection at the branch by appointment. If you require a printed version, you will need to pay a reasonable reproduction charge reflecting<br />
printing and other costs. 6. We are not able to offer an opinion either verbal or written on the content of these reports and this must be obtained from your legal representative. 7. Whilst we take care in preparing these reports, a buyer should ensure that his/her legal representative confirms as<br />
soon as possible all matters relating to title including the extent and boundaries of the property and other important matters before exchange of contracts.


