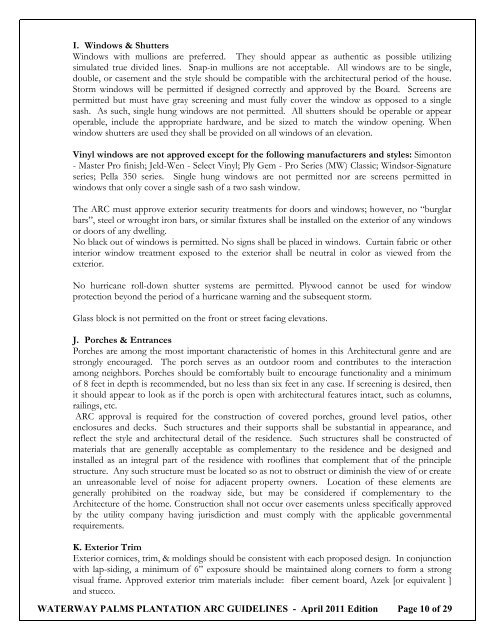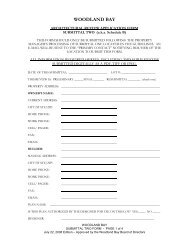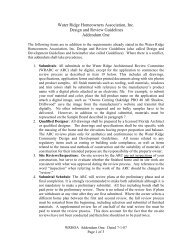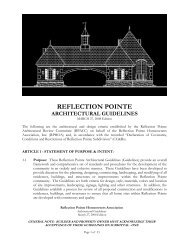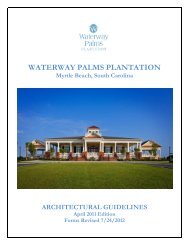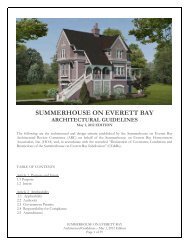waterway palms plantation architectural review - charette | architects
waterway palms plantation architectural review - charette | architects
waterway palms plantation architectural review - charette | architects
You also want an ePaper? Increase the reach of your titles
YUMPU automatically turns print PDFs into web optimized ePapers that Google loves.
I. Windows & Shutters<br />
Windows with mullions are preferred. They should appear as authentic as possible utilizing<br />
simulated true divided lines. Snap-in mullions are not acceptable. All windows are to be single,<br />
double, or casement and the style should be compatible with the <strong>architectural</strong> period of the house.<br />
Storm windows will be permitted if designed correctly and approved by the Board. Screens are<br />
permitted but must have gray screening and must fully cover the window as opposed to a single<br />
sash. As such, single hung windows are not permitted. All shutters should be operable or appear<br />
operable, include the appropriate hardware, and be sized to match the window opening. When<br />
window shutters are used they shall be provided on all windows of an elevation.<br />
Vinyl windows are not approved except for the following manufacturers and styles: Simonton<br />
- Master Pro finish; Jeld-Wen - Select Vinyl; Ply Gem - Pro Series (MW) Classic; Windsor-Signature<br />
series; Pella 350 series. Single hung windows are not permitted nor are screens permitted in<br />
windows that only cover a single sash of a two sash window.<br />
The ARC must approve exterior security treatments for doors and windows; however, no “burglar<br />
bars”, steel or wrought iron bars, or similar fixtures shall be installed on the exterior of any windows<br />
or doors of any dwelling.<br />
No black out of windows is permitted. No signs shall be placed in windows. Curtain fabric or other<br />
interior window treatment exposed to the exterior shall be neutral in color as viewed from the<br />
exterior.<br />
No hurricane roll-down shutter systems are permitted. Plywood cannot be used for window<br />
protection beyond the period of a hurricane warning and the subsequent storm.<br />
Glass block is not permitted on the front or street facing elevations.<br />
J. Porches & Entrances<br />
Porches are among the most important characteristic of homes in this Architectural genre and are<br />
strongly encouraged. The porch serves as an outdoor room and contributes to the interaction<br />
among neighbors. Porches should be comfortably built to encourage functionality and a minimum<br />
of 8 feet in depth is recommended, but no less than six feet in any case. If screening is desired, then<br />
it should appear to look as if the porch is open with <strong>architectural</strong> features intact, such as columns,<br />
railings, etc.<br />
ARC approval is required for the construction of covered porches, ground level patios, other<br />
enclosures and decks. Such structures and their supports shall be substantial in appearance, and<br />
reflect the style and <strong>architectural</strong> detail of the residence. Such structures shall be constructed of<br />
materials that are generally acceptable as complementary to the residence and be designed and<br />
installed as an integral part of the residence with rooflines that complement that of the principle<br />
structure. Any such structure must be located so as not to obstruct or diminish the view of or create<br />
an unreasonable level of noise for adjacent property owners. Location of these elements are<br />
generally prohibited on the roadway side, but may be considered if complementary to the<br />
Architecture of the home. Construction shall not occur over easements unless specifically approved<br />
by the utility company having jurisdiction and must comply with the applicable governmental<br />
requirements.<br />
K. Exterior Trim<br />
Exterior cornices, trim, & moldings should be consistent with each proposed design. In conjunction<br />
with lap-siding, a minimum of 6” exposure should be maintained along corners to form a strong<br />
visual frame. Approved exterior trim materials include: fiber cement board, Azek [or equivalent ]<br />
and stucco.<br />
WATERWAY PALMS PLANTATION ARC GUIDELINES - April 2011 Edition Page 10 of 29


