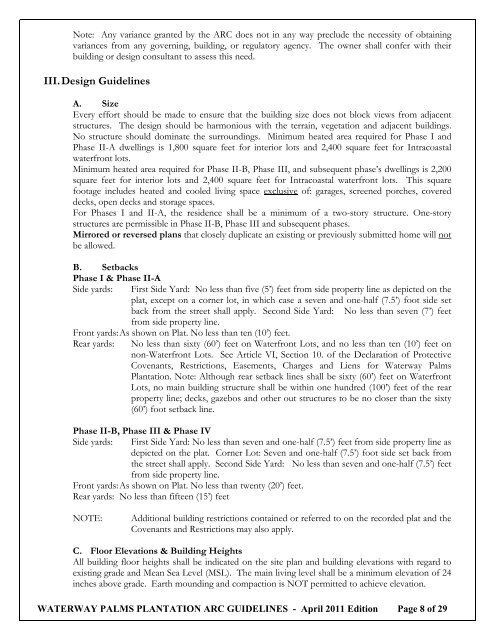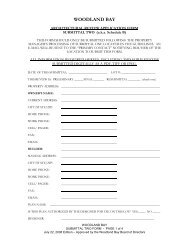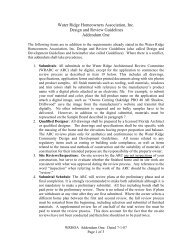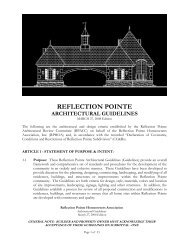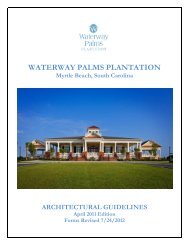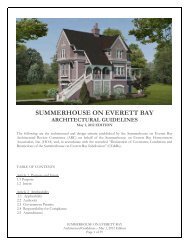waterway palms plantation architectural review - charette | architects
waterway palms plantation architectural review - charette | architects
waterway palms plantation architectural review - charette | architects
You also want an ePaper? Increase the reach of your titles
YUMPU automatically turns print PDFs into web optimized ePapers that Google loves.
Note: Any variance granted by the ARC does not in any way preclude the necessity of obtaining<br />
variances from any governing, building, or regulatory agency. The owner shall confer with their<br />
building or design consultant to assess this need.<br />
III. Design Guidelines<br />
A. Size<br />
Every effort should be made to ensure that the building size does not block views from adjacent<br />
structures. The design should be harmonious with the terrain, vegetation and adjacent buildings.<br />
No structure should dominate the surroundings. Minimum heated area required for Phase I and<br />
Phase II-A dwellings is 1,800 square feet for interior lots and 2,400 square feet for Intracoastal<br />
waterfront lots.<br />
Minimum heated area required for Phase II-B, Phase III, and subsequent phase’s dwellings is 2,200<br />
square feet for interior lots and 2,400 square feet for Intracoastal waterfront lots. This square<br />
footage includes heated and cooled living space exclusive of: garages, screened porches, covered<br />
decks, open decks and storage spaces.<br />
For Phases I and II-A, the residence shall be a minimum of a two-story structure. One-story<br />
structures are permissible in Phase II-B, Phase III and subsequent phases.<br />
Mirrored or reversed plans that closely duplicate an existing or previously submitted home will not<br />
be allowed.<br />
B. Setbacks<br />
Phase I & Phase II-A<br />
Side yards: First Side Yard: No less than five (5’) feet from side property line as depicted on the<br />
plat, except on a corner lot, in which case a seven and one-half (7.5’) foot side set<br />
back from the street shall apply. Second Side Yard: No less than seven (7’) feet<br />
from side property line.<br />
Front yards: As shown on Plat. No less than ten (10’) feet.<br />
Rear yards: No less than sixty (60’) feet on Waterfront Lots, and no less than ten (10’) feet on<br />
non-Waterfront Lots. See Article VI, Section 10. of the Declaration of Protective<br />
Covenants, Restrictions, Easements, Charges and Liens for Waterway Palms<br />
Plantation. Note: Although rear setback lines shall be sixty (60’) feet on Waterfront<br />
Lots, no main building structure shall be within one hundred (100’) feet of the rear<br />
property line; decks, gazebos and other out structures to be no closer than the sixty<br />
(60’) foot setback line.<br />
Phase II-B, Phase III & Phase IV<br />
Side yards:<br />
First Side Yard: No less than seven and one-half (7.5’) feet from side property line as<br />
depicted on the plat. Corner Lot: Seven and one-half (7.5’) foot side set back from<br />
the street shall apply. Second Side Yard: No less than seven and one-half (7.5’) feet<br />
from side property line.<br />
Front yards: As shown on Plat. No less than twenty (20’) feet.<br />
Rear yards: No less than fifteen (15’) feet<br />
NOTE:<br />
Additional building restrictions contained or referred to on the recorded plat and the<br />
Covenants and Restrictions may also apply.<br />
C. Floor Elevations & Building Heights<br />
All building floor heights shall be indicated on the site plan and building elevations with regard to<br />
existing grade and Mean Sea Level (MSL). The main living level shall be a minimum elevation of 24<br />
inches above grade. Earth mounding and compaction is NOT permitted to achieve elevation.<br />
WATERWAY PALMS PLANTATION ARC GUIDELINES - April 2011 Edition Page 8 of 29


