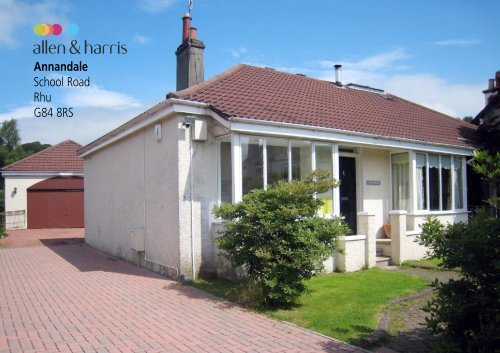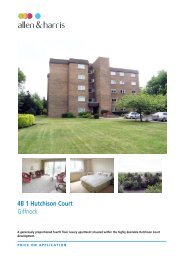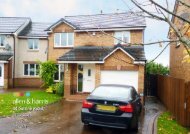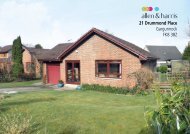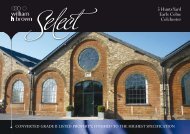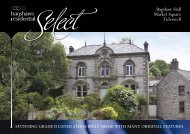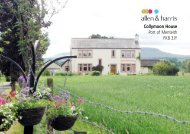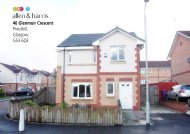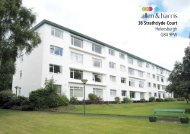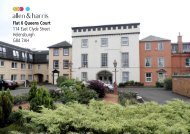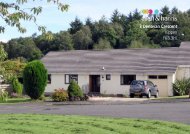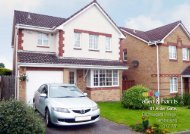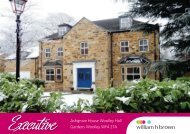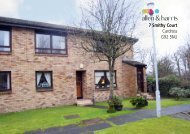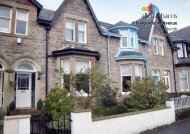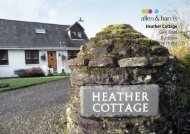Annandale School Road Rhu G84 8RS - Mouseprice
Annandale School Road Rhu G84 8RS - Mouseprice
Annandale School Road Rhu G84 8RS - Mouseprice
You also want an ePaper? Increase the reach of your titles
YUMPU automatically turns print PDFs into web optimized ePapers that Google loves.
<strong>Annandale</strong><br />
<strong>School</strong> <strong>Road</strong><br />
<strong>Rhu</strong><br />
<strong>G84</strong> <strong>8RS</strong>
THE PROPERTY
Extremely spacious Detached Villa within the conservation village of <strong>Rhu</strong>, accommodation comprises of<br />
reception hall, five good sized bedrooms, master with en-suite, open plan family / dining room leads to<br />
kitchen, utility room, family bathroom, extra WC, cloak room porch, study, double garage, front and<br />
rear gardens, gas central heating, double glazed.<br />
Extremely spacious and individually designed Detached Villa within the<br />
conservation village of <strong>Rhu</strong>. Local village amenities include primary school,<br />
local shops, bus service and Marina. A variety of secondary schooling, a<br />
wider range of shopping and leisure facilities and train station with regular<br />
services to Glasgow and Edinburgh are available in Helensburgh.<br />
The generously portioned Detached Bungalow which has been considerably<br />
extended and provides excellent flexibility laid out over two levels. The<br />
house itself is in a lovely position in a quiet street within the popular<br />
village of <strong>Rhu</strong>.<br />
The garden grounds of this house at the front consist of a lawned area with<br />
decking which can be accessed via French doors from the dining area. The<br />
more substantial garden is situated behind the double garage and<br />
comprises a generally lawned area which is enclosed by hedge and fencing.<br />
The spacious sized double garage has an up and over door and courtesy<br />
door to the rear garden. Power, water and light supplied , central heating<br />
boiler.<br />
As the floor plan and the photographs show this property offers spacious<br />
and adaptable accommodation, which comprises of reception hallway,<br />
sitting room with bay window and feature fire place, lounge with wood<br />
burning fire, open plan through to the dining room through to the fitted<br />
kitchen and utility room. The hallway then leads to a layout of four good<br />
size bedrooms, cloakroom porch, study, and recently re-fitted family<br />
bathroom with shower, new contemporary downstairs WC. Master bedroom<br />
with patio doors leading to the rear garden, situated at the far end of the<br />
house has fitted wardrobes and en-suite shower room. The upper level<br />
landing could be used as a TV area, with extremely bright glass cupola, with<br />
large storage off. Leads to the spacious fifth bedroom with velux windows<br />
to the rear, cam ceiling. Double glazed, gas central heating.<br />
INTERNAL VIEWING IS ABSOLUTELY ESSENTIAL TO FULLY APPRECIATE THE<br />
QUALITY AND PRESENTATION OF THIS DELIGHTFUL FLEXIBIE FAMILY HOME.<br />
REFERENCE<br />
HBR5944<br />
PRICE<br />
As per website<br />
SELLER<br />
Clients of Allen & Harris<br />
PROPERTY ADDRESS<br />
<strong>Annandale</strong>, <strong>School</strong> <strong>Road</strong>, <strong>Rhu</strong> <strong>G84</strong> <strong>8RS</strong><br />
VIEWING<br />
To view this property please call Allen & Harris, 20 Colquhoun<br />
Square Helensburgh <strong>G84</strong>8AD phone number 01436 672134.<br />
THE NEXT STEP<br />
To register your interest in this property, please contact our<br />
Helensburgh branch, 20 Colquhoun Square Helensburgh <strong>G84</strong>8AD<br />
phone number 01436 672134 or email<br />
helensburgh@sequencehome.co.uk .<br />
OFFERS<br />
All offers and intimations of interest are being handled by our<br />
Helensburgh branch, 20 Colquhoun Square Helensburgh <strong>G84</strong>8AD<br />
phone number 01436 672134 or email<br />
helensburgh@sequencehome.co.uk . Our client is not bound to<br />
accept the highest, or any offer.<br />
RECEPTION HALL<br />
SITTING ROOM<br />
14’1 x 11’10<br />
Inc window, inc fireplace<br />
KITCHEN<br />
10’1 x 11’9<br />
UTILITY ROOM<br />
10’6 (widest point) x 10’5<br />
EN – SUITE<br />
BEDROOM 2<br />
15’9 x 10’ 1<br />
BEDROOM 5<br />
11’2 x 19’3<br />
(cam ceilings)<br />
STUDY<br />
MARKET APPRAISALS<br />
For an up-to-date market appraisal on your own property, please<br />
telephone our Helensburgh branch on 01436 672134 . This is a<br />
complimentary service and will help you to calculate your<br />
purchasing power.<br />
FAMILY ROOM / DINING<br />
ROOM<br />
30’ 7 x 15’8 (widest point inc<br />
window and fire place)<br />
(widest point)<br />
BEDROOM 1<br />
10’3 x 13’5<br />
(not inc wardrobes )<br />
BEDROOM 3<br />
10’4 x 10’7<br />
BEDROOM 4<br />
11’9 x 13’4<br />
(inc fireplace gas fire not<br />
working)<br />
9’0 x 9’9<br />
BATHROOM<br />
8’ x 6’ 1 (widest point)<br />
ALLEN & HARRIS<br />
HELENSBURGH<br />
20 Colquhoun Square<br />
Helensburgh <strong>G84</strong> 8AD<br />
t (01436) 672134<br />
f (01436) 672022<br />
e helensburgh@<br />
sequencehome.co.uk<br />
THE COMPLETE PROPERTY SERVICE
FAMILY /<br />
DINING ROOM<br />
SITTING<br />
ROOM<br />
V<br />
KITCHEN<br />
C<br />
WC<br />
C<br />
STUDY<br />
BEDROOM<br />
FOUR<br />
BEDROOM<br />
FIVE<br />
V<br />
V<br />
UTILITY<br />
C<br />
BEDROOM<br />
THREE<br />
CLOAK<br />
ROOM<br />
BATH<br />
ROOM<br />
BEDROOM<br />
TWO<br />
W<br />
BEDROOM<br />
ONE<br />
TRAVEL DIRECTIONS<br />
See location map.<br />
EN-<br />
SUITE<br />
GARAGE<br />
note: all floorplans, where shown, are schematic only - not to scale<br />
General: While we endeavour to make our sales particulars fair, accurate and reliable, they are only a general guide to the property and, accordingly, if there is any point which is of particular importance to you, please contact the office and we will be pleased to check the position for you, especially if you are contemplating travelling some distance to view the property. Measurements: These approximate room sizes are only intended as<br />
general guidance. You must verify the dimensions carefully before ordering carpets or any built-in furniture. Services: Please note we have not tested the services or any of the equipment or appliances in this property, accordingly we strongly advise prospective buyers to commission their own survey or service reports before finalising their offer to purchase. Money Laundering Regulations 2003: Intending purchasers will be asked to<br />
produce identification documentation at a later stage and we would ask for your co-operation in order that there will be no delay in agreeing the sale.<br />
YOUR HOME MAY BE REPOSSESSED IF YOU DO NOT KEEP UP REPAYMENTS ON YOUR MORTGAGE<br />
THESE PARTICULARS ARE ISSUED IN GOOD FAITH BUT DO NOT CONSTITUTE REPRESENTATIONS OF FACT OR FORM PART OF ANY OFFER OR CONTRACT. THE PARTICULARS SHOULD BE INDEPENDENTLY VERIFIED BY PROSPECTIVE BUYERS OR TENANTS.<br />
NEITHER SEQUENCE (UK) LIMITED NOR ANY OF ITS EMPLOYEES OR AGENTS HAS ANY AUTHORITY TO MAKE OR GIVE ANY REPRESENTATION OR WARRANTY WHATEVER IN RELATION TO THIS PROPERTY.<br />
sequencehome.co.uk<br />
The UK’s number one property website


