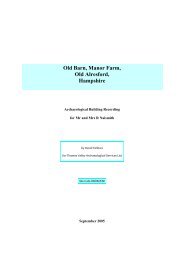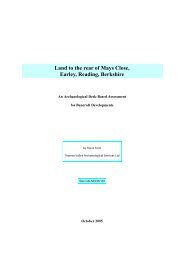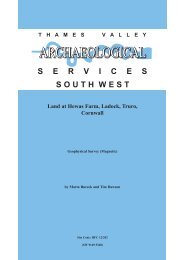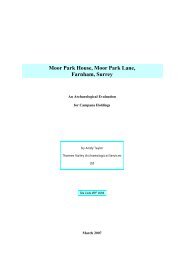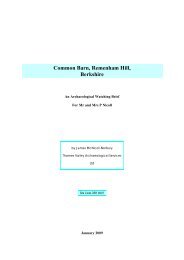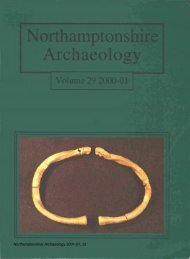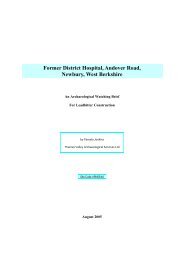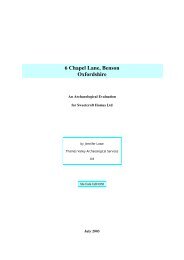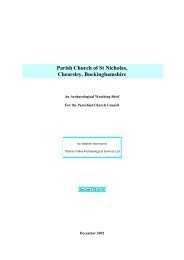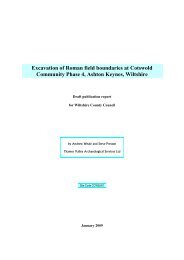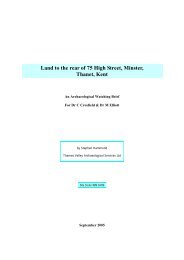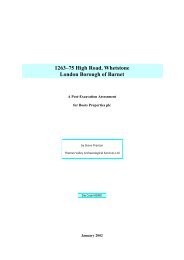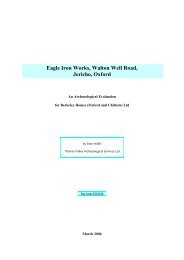Desk-based assessment report - Thames Valley Archaeological ...
Desk-based assessment report - Thames Valley Archaeological ...
Desk-based assessment report - Thames Valley Archaeological ...
You also want an ePaper? Increase the reach of your titles
YUMPU automatically turns print PDFs into web optimized ePapers that Google loves.
St John’s House, The Close, Odiham, Hampshire<br />
An <strong>Archaeological</strong> <strong>Desk</strong>-Based Assessment<br />
by Jennifer Lowe<br />
Report 05/58<br />
Introduction<br />
This desk-<strong>based</strong> study is an <strong>assessment</strong> of the archaeological potential of a plot of land located at St John’s<br />
House, The Close, Odiham, Hampshire (SU 7390 5095) (Fig. 1). The project was commissioned by Mr Stephen<br />
Parks of Bewley Homes plc, Bewley House, Park Road, Esher, Surrey, KT10 8NP. This <strong>report</strong> comprises the<br />
first stage of a process to determine the presence/absence, extent, character, quality and date of any<br />
archaeological remains that may be affected by redevelopment of the area.<br />
Site description, location and geology<br />
The site is a roughly L-shaped parcel of land of 0.45ha located within the historic core of Odiham, to the south of<br />
the High Street. Several brick-built residential properties currently occupy the central area of the site. To the east<br />
are a tennis court and swimming pool, and a garden area is located to the west. The site is accessed via The<br />
Close, which leads into an open courtyard area; the swimming pool area to the west is slightly higher than the<br />
courtyard area, suggesting this part of the site may have been built up at some point in the past. Similarly the<br />
tennis court is at a much lower level to the pool and may suggest that the ground level in this area has been<br />
reduced. From the courtyard area the site slopes down slightly towards the northern half of the site. The area<br />
immediately around the western range of buildings is at a much lower level again indicating possible truncation<br />
in this area. The land lies at a height of approximately 95m above Ordnance Datum and is located on the Upper<br />
Chalk close to the limit of the chalk downs and not far from the Tertiary gravels and clays of north-east<br />
Hampshire (BGS 1981).<br />
Planning background and development proposals<br />
A Planning application (05/00804/FUL) has been submitted to Hart District Council to demolish the existing<br />
properties and redevelop the site for residential purposes. The proposed development includes the construction of<br />
five houses with associated garden and parking areas situated around a central courtyard area (Fig. 2) The<br />
proposed development lies within an <strong>Archaeological</strong>ly Important Area as defined by Hampshire County Council<br />
1



