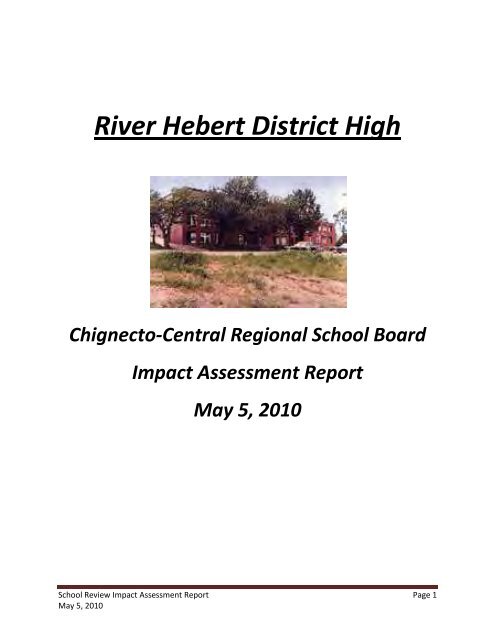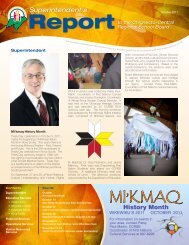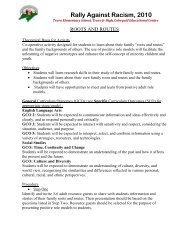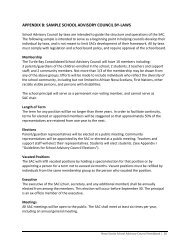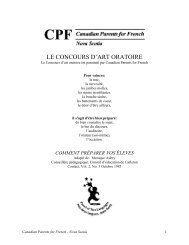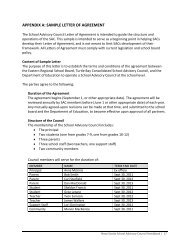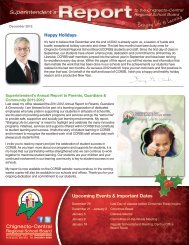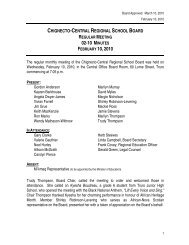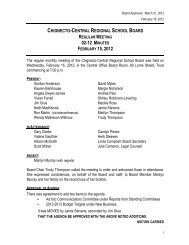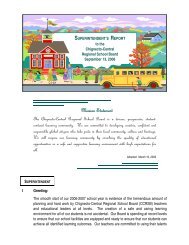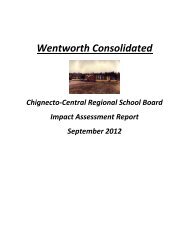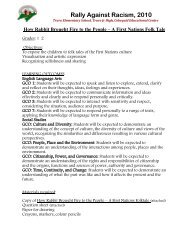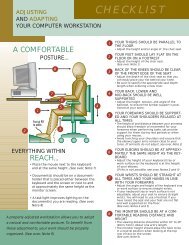River Hebert District High - Chignecto-Central Regional School Board
River Hebert District High - Chignecto-Central Regional School Board
River Hebert District High - Chignecto-Central Regional School Board
You also want an ePaper? Increase the reach of your titles
YUMPU automatically turns print PDFs into web optimized ePapers that Google loves.
<strong>River</strong> <strong>Hebert</strong> <strong>District</strong> <strong>High</strong><br />
<strong>Chignecto</strong>-<strong>Central</strong> <strong>Regional</strong> <strong>School</strong> <strong>Board</strong><br />
Impact Assessment Report<br />
May 5, 2010<br />
<strong>School</strong> Review Impact Assessment Report Page 1<br />
May 5, 2010
INDEX<br />
Introduction ............................................................................................................................................ 4<br />
<strong>School</strong> Information<br />
Enrolment History and Projections ............................................................................................ 5<br />
Population Patterns ................................................................................................................... 5<br />
Capital Construction Planning .................................................................................................... 6<br />
Physical Condition of Building .................................................................................................... 6<br />
Floor Plan ................................................................................................................................... 7<br />
Completed Major Maintenance Projects ................................................................................... 7<br />
Building Use ............................................................................................................................... 7<br />
Determining Factors .................................................................................................................. 8<br />
Impact Analysis<br />
Capability to deliver public school program<br />
Facility ........................................................................................................................................ 9<br />
Public <strong>School</strong> Programming ....................................................................................................... 9<br />
Educational Benefits .................................................................................................................. 9<br />
Transportation ........................................................................................................................... 9<br />
Extra-curricular / Community Activities ................................................................................... 10<br />
Operational and Capital Requirements ................................................................................... 10<br />
Catchment Area ....................................................................................................................... 10<br />
Operating Costs<br />
Operating Cost per Square Foot .............................................................................................. 10<br />
Operating Cost per Student ..................................................................................................... 11<br />
Staffing Costs ........................................................................................................................... 11<br />
Property Service Efficiencies .................................................................................................... 11<br />
Transportation Efficiencies ...................................................................................................... 12<br />
Operational Efficiencies – Education ....................................................................................... 12<br />
Impact on the Community<br />
Educational Services ................................................................................................................ 12<br />
Community Use of <strong>School</strong> ........................................................................................................ 12<br />
Community Infrastructure Plans .............................................................................................. 12<br />
Proposed Receiving <strong>School</strong> Information<br />
Background .............................................................................................................................. 13<br />
Enrolment History and Projections .......................................................................................... 14<br />
Projected Class Configurations ................................................................................................ 15<br />
Capability to deliver public school program ............................................................................ 15<br />
Catchment Area ....................................................................................................................... 21<br />
<strong>School</strong> Review Impact Assessment Report Page 2<br />
May 5, 2010
Transportation Requirements ............................................................................................................... 21<br />
Co-curricular and Extra-curricular Activities ............................................................................ 21<br />
Closing ................................................................................................................................................. 21<br />
Appendices<br />
Appendix 1 – <strong>School</strong> Identification Report<br />
Appendix 2 – Evaluation Process for Condition of <strong>School</strong>s<br />
Appendix 3 – Educational Spaces Ranking<br />
Appendix 4 – Correspondence to the Municipality of the County of Cumberland<br />
Appendix 5 - <strong>School</strong> Steering Team – Terms of Reference<br />
Appendix 6 - <strong>School</strong> Steering Team – November 2009 – Meeting Notes<br />
<strong>School</strong> Review Impact Assessment Report Page 3<br />
May 5, 2010
<strong>Chignecto</strong>-<strong>Central</strong> <strong>Regional</strong> <strong>School</strong> <strong>Board</strong><br />
<strong>School</strong> Review Impact Assessment Report<br />
<strong>River</strong> <strong>Hebert</strong> <strong>District</strong> <strong>High</strong> <strong>School</strong><br />
In March 2010, the <strong>Chignecto</strong>-<strong>Central</strong> <strong>Regional</strong> <strong>School</strong> <strong>Board</strong> accepted the Identification Report for <strong>River</strong><br />
<strong>Hebert</strong> <strong>District</strong> <strong>High</strong> <strong>School</strong> that indicated the school should be considered for further review. This<br />
report was the first phase of a <strong>School</strong> Review Process through the Nova Scotia Education Act as<br />
indicated by Sections 13-23 of the Ministerial Education Act Regulations.<br />
The Identification Report was the initial phase of the review process. This report utilized the<br />
predominate factor that an Addition and Alteration Project for <strong>River</strong> <strong>Hebert</strong> had been approved within a<br />
provincial capital construction plan by a Nova Scotia Department of Education announcement in April<br />
2009 and confirmed in October 2009. This project would consolidate <strong>River</strong> <strong>Hebert</strong> <strong>District</strong> Elementary<br />
<strong>School</strong> and <strong>River</strong> <strong>Hebert</strong> <strong>District</strong> <strong>High</strong> <strong>School</strong> within a renovated facility serving Primary to Grade Twelve<br />
Students.<br />
With the consolidation of two schools, a school review process must be conducted. This includes the<br />
development of an Impact Assessment Report for this school and presented to the <strong>Chignecto</strong>-<strong>Central</strong><br />
<strong>Regional</strong> <strong>School</strong> <strong>Board</strong> no later than May 31, 2010.<br />
<strong>School</strong> Review Impact Assessment Report Page 4<br />
May 5, 2010
Part 1: <strong>School</strong> Information<br />
The information in Part 1 is provided as part of the Identification Report within the first phase of the<br />
<strong>School</strong> Review Process. Sections of the report, with additional descriptions where applicable, have been<br />
provided in this section. The complete Identification Reports are attached with this Impact Assessment<br />
in the appendices for <strong>River</strong> <strong>Hebert</strong> <strong>District</strong> Elementary and <strong>River</strong> <strong>Hebert</strong> <strong>District</strong> <strong>High</strong> schools.<br />
<strong>School</strong>:<br />
<strong>River</strong> <strong>Hebert</strong> <strong>District</strong> <strong>High</strong> <strong>School</strong><br />
<strong>School</strong> Configuration: 7-12<br />
Address:<br />
2843 Barrensfield Road<br />
<strong>River</strong> <strong>Hebert</strong>, N.S. BOL 1GO<br />
Principal:<br />
Don Gamblin<br />
Enrolment History and Projections<br />
Enrolments<br />
Past Enrolments<br />
Projected Enrolments<br />
2005 2006 2007 2008 2009 2010 2011 2012 2013 2014<br />
# 118 123 111 108 99 99 108 106 86 97<br />
Yr to Yr<br />
%<br />
Change 0% 4.1% -9.8% -2.7% -8.3% 0% 8.3% -1.9% -18.9% 11.3%<br />
Population Patterns<br />
Population<br />
Cumberland County<br />
Age 2001 2006<br />
0-4 1545 1360<br />
5-14 3925 3495<br />
15-19 2190 2070<br />
20-24 1550 1500<br />
25-54 13415 12545<br />
55-64 3870 4680<br />
65-74 3055 3325<br />
75+ 3115 3080<br />
<strong>School</strong> Review Impact Assessment Report Page 5<br />
May 5, 2010
The census data above indicates that the population has decreased in Cumberland County from 2001 to<br />
2006 up to the age of 54. The population has increased for persons 55 years of age and above.<br />
Capital Construction Planning<br />
In February 2008 the <strong>Chignecto</strong>-<strong>Central</strong> <strong>Regional</strong> <strong>School</strong> <strong>Board</strong> submitted to the Nova Scotia<br />
Department of Education as part of the provincial capital construction planning process a<br />
prioritized list of schools with potential additions and alterations required within the school <strong>Board</strong>.<br />
This included a renovated Primary to Grade Twelve <strong>School</strong> within the <strong>River</strong> <strong>Hebert</strong> area.<br />
In October 2009 the Nova Scotia Department of Education confirmed the P-12 school configuration<br />
through an addition and alteration project utilizing <strong>River</strong> <strong>Hebert</strong> <strong>District</strong> Elementary <strong>School</strong> or <strong>River</strong><br />
<strong>Hebert</strong> <strong>District</strong> <strong>High</strong> <strong>School</strong>.<br />
Physical Condition of Building<br />
Accessibility 0.5/6<br />
Cladding 6.5/8<br />
Doors & Windows 3/6<br />
Grounds 3.5/6<br />
Electrical 6/12<br />
Fire Alarm & P/A 1.5/4<br />
Heating 5/8<br />
Interior 0/24<br />
Plumbing 1/6<br />
Roofing 0/14<br />
Ventilation 3/6<br />
Total 30/100<br />
Ranked 4 out of 77 schools<br />
<strong>River</strong> <strong>Hebert</strong> <strong>District</strong> <strong>High</strong> <strong>School</strong> is the fourth lowest ranked school within CCRSB. The higher the<br />
cumulative points the better indicator of school conditions. A more detailed description can be found in<br />
the appendices under “Evaluation Process for Condition of <strong>School</strong>s”.<br />
<strong>River</strong> <strong>Hebert</strong> <strong>District</strong> <strong>High</strong> <strong>School</strong> was constructed in a number of phases. The original section was built<br />
in 1947 and is a wood structure with half height concrete foundation walls for the lower level which is<br />
partially below grade. A gymnasium and class room addition was added in 1955 and is a brick and block<br />
structure with open web steel floor and roof joists (OWSJ). The third addition was constructed in 1976.<br />
Most areas of the school are not wheelchair accessible.<br />
With respect to building envelop all roofing areas and windows will require replacement. As well,<br />
refurbishment of cladding is required.<br />
<strong>School</strong> Review Impact Assessment Report Page 6<br />
May 5, 2010
Most components of the electrical, plumbing, heating, fire alarm and public address systems are original<br />
and will require replacement. The fuel storage tank has recently been upgraded.<br />
Road access ways will require repaving and replacement of walkways will be necessary.<br />
Most of the interior finishes have reached or are reaching the end of their service life and should be<br />
upgraded. If a major renovation is planned the classroom could be refurbished to facilitate the<br />
installation of information technology equipment. New mill work, suspended ceilings and interior finish<br />
improvements could also be completed at that time.<br />
Ventilation for this facility consists of exhaust air from multiple side walls or roof mounted exhaust fans<br />
and hence is typical for buildings of this age.<br />
Floor Plan<br />
Figure 1 is a floor plan for the school, which may not include all revisions or changes presently at the<br />
school.<br />
Completed Major Maintenance Projects within the previous five years<br />
Each year the CCRSB develops a list of Major Maintenance Projects required of its facilities. These are<br />
projects that generally exceed a value of $5000 and are within the categories of Regulatory<br />
Requirements, Health and Safety and End of Useful Life.<br />
2007/08 Replacement of Floor Tiles $ 10,000<br />
2007/08 CCTV Security System $ 11,000<br />
Building Use<br />
Square Footage: 61,123<br />
Regular Classrooms 21<br />
a. Age 62 (1947)<br />
b. Square Footage 61,123<br />
c. Additions 1955, 1976<br />
d. Percentage of Bussed Students 57%<br />
e. Original Number of Classrooms 21<br />
f. Average Number of Students per Classroom 30<br />
g. Original Capacity (e x f) 630<br />
h. Current Enrolment 99<br />
<strong>School</strong> Review Impact Assessment Report Page 7<br />
May 5, 2010
i. Projected Enrolment (5 Years) 97<br />
j. Current Capacity Utilization (h / g x 100%) 16%<br />
k. Projected Capacity Utilization (i / g x 100%) 15%<br />
Determining Factors<br />
The Education Act requires when two or more schools are being combined into an existing facility or<br />
replaced by one new school a school review process be undertaken by the school board. The required<br />
components for the various stages within a school review are also indicated in the Act.<br />
<strong>River</strong> <strong>Hebert</strong> <strong>District</strong> Elementary <strong>School</strong> is proposed to be consolidated within <strong>River</strong> <strong>Hebert</strong> <strong>District</strong> <strong>High</strong><br />
<strong>School</strong>. The review process requires this Impact Assessment report be completed.<br />
<strong>School</strong> Review Impact Assessment Report Page 8<br />
May 5, 2010
Part 2: Impact Analysis<br />
Capability to deliver public school program<br />
Facility<br />
<strong>River</strong> <strong>Hebert</strong> <strong>District</strong> <strong>High</strong> <strong>School</strong> in its Identification Report was rated with a 4 regarding its ability to<br />
deliver the Public <strong>School</strong> Program. This indicated that the educational spaces meet program<br />
requirements with 80% to 90% plus of the characteristics being adequate.<br />
<strong>River</strong> <strong>Hebert</strong> <strong>District</strong> <strong>High</strong> <strong>School</strong> is a Grade Seven to Grade Twelve configuration.<br />
Some of the current facility inadequacies include the following areas;<br />
Administrative area<br />
Cafeteria<br />
No elevator<br />
No music room<br />
Public <strong>School</strong> Programming<br />
The following are the class configurations at <strong>River</strong> <strong>Hebert</strong> <strong>District</strong> <strong>High</strong> <strong>School</strong> as of September 2009.<br />
The pupil to teacher ratio (PTR) is 16.2:1<br />
Educational Benefits<br />
The Public <strong>School</strong> Program is currently being met at <strong>River</strong> <strong>Hebert</strong> <strong>District</strong> <strong>High</strong> <strong>School</strong>. As above, the<br />
deficiencies referenced do not have an impact on the quality of the program.<br />
Transportation<br />
Class Configuration Enrolment<br />
Grade 7 16<br />
Grade 8 16<br />
Grade 9 20<br />
Grade 10 20<br />
Grade 11 8<br />
Grade 12 20<br />
There are three busses providing transportation services to this school in conjunction with students<br />
attending the elementary school. A private contractor, First Student, currently provides the bussing<br />
within the framework of the CCRSB Student Transportation Policy #OS-T-01.<br />
<strong>School</strong> Review Impact Assessment Report Page 9<br />
May 5, 2010
Standard practice within CCRSB is to regularly review bus routing to ensure the service is being<br />
effectively and efficiently provided with the CCRSB policy.<br />
Extracurricular/Community Activities<br />
The <strong>River</strong> <strong>Hebert</strong> <strong>District</strong> <strong>High</strong> <strong>School</strong> is providing extra-curricular/community activities to students<br />
including;<br />
Fundy Fitness Association<br />
Martial Arts Instruction<br />
Community Education Programs<br />
Ladies Sewing Club<br />
Dance Group<br />
Adult Recreation<br />
Pre-<strong>School</strong> Program<br />
Pop Up<br />
Cadets<br />
Operational and Capital Requirements<br />
There are no projects noted for <strong>River</strong> <strong>Hebert</strong> <strong>District</strong> <strong>High</strong> <strong>School</strong> on the 2010/2011 Major Maintenance<br />
List following the provincial approval for a P-12 addition and alteration project in <strong>River</strong> <strong>Hebert</strong>.<br />
In 2009/10 Property Services indicated that the following:<br />
Roofing Section Replacement $ 60,000<br />
Window Replacement $100,000<br />
Paving - Road access and parking area $ 50,000<br />
Catchment Area<br />
Please refer to Figure 2 for a graphical reference of the current catchment area for <strong>River</strong> <strong>Hebert</strong> <strong>District</strong><br />
<strong>High</strong> <strong>School</strong>.<br />
Operating Costs<br />
Operating Cost per Square Foot<br />
The Operating Costs for <strong>River</strong> <strong>Hebert</strong> <strong>District</strong> <strong>High</strong> <strong>School</strong> is $2.07 per sq. ft.<br />
This is derived from a three-year average of annual facility operating costs, including routine<br />
maintenance and utilities of $126,230. In comparison with other schools <strong>River</strong> <strong>Hebert</strong> <strong>District</strong> <strong>High</strong> is<br />
the sixty-fifth costliest to operate.<br />
<strong>School</strong> Review Impact Assessment Report Page 10<br />
May 5, 2010
<strong>River</strong> <strong>Hebert</strong> <strong>School</strong>s<br />
.<br />
. .<br />
. .<br />
AMHERST<br />
.<br />
BROOKDALE<br />
.<br />
UPPER NAPPAN<br />
<strong>High</strong>way-302<br />
SALEM<br />
Higgs Road<br />
Fenwick Road<br />
FENWICK<br />
Mines Road<br />
2009 - nmb F O R C C R S B U S E O N L Y<br />
LITTLE FORKS<br />
Little Forks Road<br />
SPRINGHILL<br />
JUNCTION<br />
Athol Road<br />
H<br />
.<br />
West Side Gate Road<br />
Southampton Road<br />
Smith Road<br />
<strong>High</strong>way-302<br />
Trider Road<br />
<strong>River</strong>side Drive<br />
<strong>High</strong>way-242<br />
<strong>High</strong>way-302<br />
Lower Maccan Road<br />
Barronsfield Road<br />
Boars Back Road<br />
0 1 2 3<br />
4 5 km<br />
.<br />
MINUDIE<br />
BARRONSFIELD<br />
RIVER HEBERT<br />
EAST (STRATHCONA)<br />
AMHERST<br />
POINT<br />
LOWER<br />
MACCAN<br />
Lower Cove Road<br />
RIVER<br />
HEBERT<br />
MACCAN<br />
WOODS<br />
MACCAN<br />
SOUTHAMPTON<br />
Dump Road<br />
JOGGINS<br />
Shulie Road<br />
CCRSB<br />
<strong>School</strong><br />
Catchment<br />
Areas<br />
<strong>River</strong> <strong>Hebert</strong> <strong>School</strong>s<br />
SHULIE<br />
CHIGNECTO GAME<br />
SANCTUARY<br />
LOWER<br />
COVE<br />
<strong>River</strong> <strong>Hebert</strong> Elementary<br />
<strong>River</strong> <strong>Hebert</strong> <strong>District</strong> <strong>High</strong><br />
SOUTH<br />
ATHOL<br />
ATHOL ROAD<br />
WEST AMHERST<br />
NAPPAN<br />
CHIGNECTO<br />
HASTINGS<br />
STANL<br />
ATHOL<br />
SPRING<br />
We<br />
D R A F T<br />
= <strong>School</strong>s
Operating Cost per Student<br />
Operating Cost per Student $1,275<br />
CCRSB <strong>High</strong>est Operating Cost per Student $1,434<br />
CCRSB Lowest Operating Cost per Student $ 208<br />
CCRSB Median Operating Cost per Student $ 432<br />
Staffing Costs (average across CCRSB)<br />
The current budget principal costs based on 1.0 NSTU FTE $ 94,780<br />
The current budget educational costs based on 1.0 NSTU FTEs $ 69,850<br />
The current budget administrative assistant cost of 1 NSGEU FTE $ 37,000<br />
The current budget educational assistant cost of 1 NSGEU FTE $ 24,000<br />
The current budget custodial staff cost of 1.0 CUPE FTE $ 50,000<br />
Property Service Efficiencies<br />
The costs to Property Services to physically operate, clean and maintain a renovated facility are based<br />
on a number of factors. The foremost is the overall size of the facility. This is followed by the influence<br />
of the various functions within the internal areas.<br />
The preliminary plan as outlined in Part 3 of this report indicates that consolidating schools will see a<br />
reduction in total size from the combined area of the current elementary and high schools. This<br />
should result in less building area to provide utility, maintenance and cleaning services.<br />
Experience within CCRSB and other provincial school boards indicate that schools that have undergone<br />
major renovations or additions can sometimes be more costly to operate on a per square foot basis.<br />
One factor is the additional infrastructure systems, present in new facilities have increased utility<br />
consumption and maintenance requirements.<br />
Also as indicated within Part 3, consolidating the elementary school with the high school reduces the<br />
potential for increased Major Maintenance Repairs as building ages, particularly with the vintage of a<br />
high school section. While not a direct efficiency, it can be considered cost avoidance.<br />
Property Services indicated there could be a combined reduction with the two schools of 0.5 FTE<br />
custodial services. For illustration purposes this would be 0.25 FTE per school.<br />
Reduction of 0.25 FTE custodian $ 12,500<br />
<strong>School</strong> Review Impact Assessment Report Page 11<br />
May 5, 2010
Transportation Efficiencies<br />
The catchment area of the two schools will remain unchanged by consolidation into the high school<br />
facility.<br />
Operational Efficiencies – Education<br />
The high school class configuration and teaching requirement remains the same with a consolidation (P-<br />
12), resulting in no change to instructional cost. The ability to provide administrative support in one<br />
facility will be easier. The librarian will not be split between two schools.<br />
Impact on the Community<br />
Educational Services<br />
There will likely be a positive impact on the community because students will be able to attend school<br />
from Grade Primary to Grade 12 in their home community. The possibility of school closure and student<br />
relocation is no longer of concern to students and parents.<br />
One school will be much easier with a single school administration from a communication perspective.<br />
Community Use of <strong>School</strong><br />
Closing of the high school should not have a detrimental impact on the ability of the community to use<br />
the school. The renovated facility with its many upgrades will provide greater opportunity for increased<br />
community use.<br />
Community use of all schools within the <strong>Chignecto</strong>-<strong>Central</strong> <strong>Regional</strong> <strong>School</strong> <strong>Board</strong> is according to the<br />
CCRSB Use of <strong>School</strong> Facilities Policy #OS-G-09. This is available on the CCRSB web site at www.ccrsb.ca.<br />
Community Infrastructure Plans<br />
In April 2010 the Municipality of the County of Cumberland was contacted regarding infrastructure<br />
plans, including commercial, industrial or residential planning for the area. This included a request for<br />
any specific information of any approved residential development plans for the <strong>River</strong> <strong>Hebert</strong> area.<br />
The timeline of the request was relatively short and no reply had been received at the time of compiling<br />
this report.<br />
<strong>School</strong> Review Impact Assessment Report Page 12<br />
May 5, 2010
Part 3: Proposed Receiving <strong>School</strong> Information<br />
Background<br />
The Nova Scotia Department of Education in October 2009 confirmed approval of an Addition and<br />
Alteration Project involving the consolidation of the <strong>River</strong> <strong>Hebert</strong> <strong>District</strong> Elementary and <strong>River</strong> <strong>Hebert</strong><br />
<strong>District</strong> <strong>High</strong> schools. The total funding for the project is $6 million. It is intended to proceed over four<br />
years with a projected cash flow as follows:<br />
2009-2010 (approved) $ 300,000<br />
2010-2011 (tentative) $2,300,000<br />
2011-2012 (tentative) $1,000,000<br />
2012-2013 (tentative) $2,400,000<br />
Ideally a school review process occurs prior to a project beginning its design and specification<br />
development leading to the construction phases. This project is somewhat unique as the review<br />
process and capital construction planning are beginning simultaneously.<br />
The cash flow schedule and project design requirements were needed with the initial stage as an<br />
indication of the site where the consolidation of the two schools would occur. The province and CCRSB<br />
with other jointly sponsored capital construction projects formed a <strong>School</strong> Steering Team (SST) of key<br />
stakeholders from the school community. The role of the SST is as an advisory body with respect to the<br />
scope of work and project priorities with the funding allocation. The SST Terms of Reference are<br />
included in the appendices.<br />
The first meeting of the SST was held in November 2009. One of the first items was consideration of<br />
which school should be closed and which should be upgraded. The consensus was that <strong>River</strong> <strong>Hebert</strong><br />
<strong>District</strong> <strong>High</strong> <strong>School</strong> was the preferred school site to be renovated for a consolidated Primary to Grade<br />
Twelve facility. The SST meeting notes indicating this are included in the appendices.<br />
<strong>School</strong> Review Impact Assessment Report Page 13<br />
May 5, 2010
Receiving <strong>School</strong><br />
<strong>School</strong>:<br />
Address:<br />
Principal:<br />
<strong>River</strong> <strong>Hebert</strong> <strong>District</strong> Elementary <strong>School</strong><br />
2843 Barrensfield Road<br />
<strong>River</strong> <strong>Hebert</strong>, N.S. BOL 1GO<br />
Don Gamblin<br />
Enrolment History and Projections<br />
<strong>River</strong> <strong>Hebert</strong> <strong>District</strong> <strong>High</strong> <strong>School</strong><br />
Past Enrolments<br />
Projected Enrolments<br />
2005 2006 2007 2008 2009 2010 2011 2012 2013 2014<br />
# 118 123 111 108 99 99 108 106 86 97<br />
Yr to Yr<br />
%<br />
Change 0% 4.1% -9.8% -2.7% -8.3% 0% 8.3% -1.9% -18.9% 11.3%<br />
<strong>River</strong> <strong>Hebert</strong> <strong>District</strong> Elementary <strong>School</strong><br />
Past Enrolments<br />
Projected Enrolments<br />
2005 2006 2007 2008 2009 2010 2011 2012 2013 2014<br />
# 130 123 118 105 117 109 106 102 116 101<br />
Yr to<br />
Yr %<br />
Change 0% -5.4% -4.1% -11.0% 10.3% -6.8% -2.8% -3.8% 12.1% -12.9%<br />
Projected Enrolments (Combined)<br />
2010 2011 2012 2013 2014<br />
# 208 214 208 202 198<br />
Yr to Yr<br />
%<br />
Change 0% 2.8% -2.8% -2.9% -2.0%<br />
<strong>School</strong> Review Impact Assessment Report Page 14<br />
May 5, 2010
Proposed Class Configuration – (Based on Projected September 2010 Enrolments)<br />
Class Configuration Enrolment<br />
Grades Primary/One 14/6<br />
Grades One/Two 12/8<br />
Grades Two/Three 5/16<br />
Grades Four/Five 14/9<br />
Grades Five/Six 9/16<br />
Grade Seven 26<br />
Grade Eight 15<br />
Grade Nine 13<br />
Grade Ten 17<br />
Grade Eleven 19<br />
Grade Twelve 9<br />
Capability to deliver Public <strong>School</strong> Program<br />
A project consultant, AMEC, was engaged by CCRSB to undertake a study to establish the degree of<br />
renovations required to consolidate the schools at <strong>River</strong> <strong>Hebert</strong> <strong>District</strong> <strong>High</strong> <strong>School</strong>. This included an<br />
evaluation of the high school. The second phase concluded with an analysis of the space requirements<br />
to provide the Public <strong>School</strong> Program at this site.<br />
In early April 2010 AMEC presented at an SST meeting a summary of their work. The preliminary<br />
indications are that the planned <strong>River</strong> <strong>Hebert</strong> <strong>School</strong> consolidation (P-12) and renovation could provide<br />
an upgraded facility that will meet Public <strong>School</strong> Program Requirements. The work can apparently be<br />
conducted in phases to meet the provincial funding.<br />
Figure 3 is the <strong>School</strong> Space Summary Allocation developed by AMEC, Department of Education, school<br />
and CCRSB representatives indicating the program spaces within the school.<br />
Figure 4 is the Executive Summary of AMEC – “<strong>River</strong> <strong>Hebert</strong> <strong>District</strong> <strong>High</strong> <strong>School</strong> Renovation -Existing<br />
Facility Evaluation and Schematic Design Study”.<br />
Figure 5 is a preliminary Schematic Site Plan – Concept for the school - Figures 6 and 7 are the potential<br />
Schematic Floor Plans for Levels One and Two of the renovated school.<br />
The next project phase will require more detailed functional space allocation and detail design and<br />
specification development.<br />
<strong>School</strong> Review Impact Assessment Report Page 15<br />
May 5, 2010
RIVER HEBERT DISTRICT HIGH SCHOOL RENOVATION PROJECT<br />
SCHOOL SPACE ALLOCATION SUMMARY DRAFT<br />
REFER TO FLOOR PLANS X-X -FOR EXISTING SPACE DESIGNATIONS<br />
NEW SCHOOL<br />
PROGRAM<br />
AREA<br />
DEPARTMENT OF EDUCATION PROJECT<br />
PLANNING AREA<br />
EXISTING SCHOOL AREA-SPACE ALLOCATION<br />
PROPOSED<br />
Not Included REMARKS<br />
00 NEW<br />
SERIAL<br />
NUMBERS<br />
CLASSROOMS Pre<br />
<strong>School</strong> Programm<br />
SPACE<br />
TOTAL AREA<br />
0<br />
AREA 400 QT 1<br />
TOTAL<br />
AREA 400<br />
01 Primary & G1 900 900 1 900 0 0<br />
02 G2 & G3 900 900 1 900 0 0<br />
_<br />
_<br />
0 New 900<br />
0 New 900<br />
03 G4 900 715 1 715 0 0<br />
_<br />
SqFootage revised to<br />
0 New 715<br />
715<br />
04 G5 900 715 1 715 0 0<br />
_<br />
SqFootage revised to<br />
0 New 715<br />
715<br />
05 G6 900 715 1 715 0 0<br />
_<br />
SqFootage revised to<br />
0 New 715<br />
715<br />
06 G7 900 675 1 675 1 715 118 715 210 774 2nd Floor<br />
07 G8 900 675 1 675 1 715 119 715 210 774 2nd Floor<br />
08 G9 900 675 1 675 1 715 213 715 216 715 2nd Floor<br />
09 G10 900 675 1 675 1 715 214 715 215 715 2nd Floor<br />
10 G11 900 675 1 675 1 715 215 715 214 715 2nd Floor<br />
11 G12 900 675 1 675 1 715 216 715 213 715 2nd Floor<br />
Total Classrooms 9900 8395 12 8395 6 4965 4965 8353<br />
CLASSROOM<br />
SUPPORT AREAS<br />
12 Language 900 600 1 600 1 1547 210 1547 0 0<br />
Allocated in Another<br />
Classroom<br />
Within<br />
Classrooms Small Group Work Room<br />
120<br />
120 6 720 0 0<br />
_<br />
0<br />
210/213/14/15<br />
/1 6 600<br />
Designated Area in<br />
Existing<br />
Total Support Areas 1020 1000 720 1000 7 1 1320 1000<br />
1547 880<br />
1547<br />
600 950<br />
ADMINISTRATION<br />
General Office<br />
880<br />
13 to 20<br />
1<br />
E01 to E109<br />
1947<br />
New<br />
21 Staff 500 500 1 500 1 325 217 325 104 870 Staff WC added (775/95)<br />
22 Itinerant Office 100 100 1 100 0<br />
New 100<br />
2nd Floor 1955 Section<br />
Reno<br />
2nd Floor 1955 Section<br />
23 Guidance Office 120 120 1 120 1 New 120<br />
Main Floor<br />
Reno<br />
705<br />
705<br />
1947<br />
1rst Floor 1955 Section<br />
24 Student Council 100 100 1 100 0 New 100<br />
Reno<br />
25 Your Health 0 ? 600 1 600 1 New 440<br />
2nd Floor 1955 Section<br />
Reno<br />
Total Administration 1820 1820 2420 700 6 1 2420 700<br />
1910 0<br />
1910<br />
2580 715<br />
ARTS Visual Arts<br />
1000<br />
0<br />
1rst Floor 1969 Section<br />
26<br />
0<br />
117<br />
Reno<br />
27 Storage 100 100 1 100 0 0<br />
1rst Floor 1969 Section<br />
0 118 95<br />
Done within<br />
Reno<br />
28 Music & Storage 1600 1000 1 1000 0 0<br />
Existing<br />
2nd Floor 1955 Section<br />
0 New 135<br />
Classroom<br />
Reno<br />
29 Pratice Rooms 0 0 0 0 0 0 0 0 0 0 Not Included<br />
30 Stage / Drama ? 500 1 500 1 447 Off the Gym 447 Existing 447 Existing to Remain<br />
34<br />
Total Arts CAFETERIA<br />
Cafeteria<br />
2700 ? 852 2300 852 4 1 2300 850 1 1 447 675<br />
31<br />
Main Floor<br />
New<br />
32 Kitchen 400 400 1 400 1 1947<br />
EB1 400<br />
Main Floor<br />
33 Storage<br />
150<br />
150 1 150 1 105<br />
1947 105 EB1 150<br />
Total Cafeteria FAMILY 1402 700 1402 450 3 1 1400 450 0 1 780 1080<br />
780<br />
1400 450<br />
STUDIES Textiles<br />
1080<br />
35 Nutrition<br />
Total Family Studies<br />
GYMNASIUM Gym<br />
1100<br />
800 1 800 1 1070<br />
1800 8400 1250 5000 2 1 1250 5000 0 1 2150 3373<br />
447<br />
675<br />
1392 850<br />
Main Floor<br />
1947<br />
New<br />
Main Floor<br />
1947 1070 New 800<br />
2150<br />
1250 3373<br />
3373<br />
1955 Section Renovated<br />
Combined Total Area<br />
1450<br />
36<br />
Exisiting<br />
Exisiting<br />
Existing to Remain<br />
37 Change Rooms 1600 1100 1 1100 1 650 Exist 1955 650 New 840 Relocated off Gym<br />
38 Office 100 100 1 100 1 58 Exisiting 58 Exisiting 58 Existing to Remain<br />
Active Healthy Living<br />
1rst Floor 1969 Section<br />
1000<br />
39 Classroom<br />
700 1 700 1 670 EB1 670 119 715 Reno<br />
40 Storage 900? 900 1 900 1 320 Off the Gym 320 New 300<br />
Total Gymnasium 11100 7800 5 7800 5 5071 5071 5286<br />
INFORMATION<br />
TECHNOLOGY<br />
41 Info Tech/CRS Buisness 1000 750 1 750 1 715 112 715 204 719<br />
2nd Floor 1969 Section<br />
Reno<br />
<strong>School</strong> Review Impact Assessment Report Page 16<br />
May 5, 2010
42<br />
Total Information<br />
Technology<br />
LABORATORY ROOMS<br />
Chemistry<br />
1000 1200 750 1200 1 1 750 1200 1 1 715 900<br />
43 Prep Space 150 150 1 150 1 135 Existing 135 212 150<br />
44 Physics, Bio, Jr <strong>High</strong> Lab<br />
Total Laboratory<br />
Rooms LIBRARY /<br />
RESOURCE Library<br />
45<br />
1200<br />
800 1 800 1 685<br />
2550 1000 2150 1000 3 1 2150 1000 2 1 1720 1016<br />
Existing<br />
715<br />
900<br />
212<br />
719 1255<br />
Main Floor<br />
1947 685 211 765<br />
1720<br />
2170 1000<br />
1016<br />
46 Seminar 600 600 1 600 0 0 New 0 New 500<br />
47<br />
48 Resource<br />
Total Library STUDENT<br />
SERVICES Learning<br />
Center<br />
49 Reading Recovery<br />
1600 900 1600 600 2 1 1600 600 2 1 1016 690<br />
400<br />
120<br />
400 1 400 1 675<br />
120 1 120 1<br />
288<br />
Existing<br />
Exist<br />
Primary<br />
<strong>School</strong><br />
Main Floor<br />
1947<br />
Exist<br />
Primary<br />
<strong>School</strong><br />
1016<br />
690<br />
New<br />
116<br />
1500 715<br />
675 217 325<br />
288<br />
118 120<br />
50 Sensory Room 100 100 1 100 0 0 0 0 118 100<br />
51<br />
Assistive Care<br />
Washroom<br />
Total Student Services<br />
STORAGE General<br />
120<br />
120 1 120 1<br />
1640 100 1340 350 5 1 1340 350<br />
144<br />
1797 423<br />
Exist<br />
Primary<br />
<strong>School</strong><br />
144<br />
118 115<br />
1375 423<br />
2nd Floor 1969 Section<br />
Reno<br />
2nd Floor 1969 Section<br />
Reno<br />
2nd Floor 1969 Section<br />
Reno<br />
2nd Floor 1969 Section<br />
Reno<br />
2nd Floor 1969 Section<br />
Reno<br />
2nd Floor 1969 Section<br />
Reno<br />
1rst Floor 1969 Section<br />
Reno<br />
1rst Floor 1969 Section<br />
Reno<br />
1rst Floor 1969 Section<br />
Reno<br />
52<br />
0<br />
203<br />
203<br />
Within other<br />
53 Outdoor<br />
150<br />
150 1 150 0 0<br />
Rooms 0 Part of 112 450<br />
Total Storage<br />
250 1600 500 1600 2 1 500 1600 0 1 423 423<br />
423<br />
423 1750<br />
TECHNOLOGY<br />
1750<br />
423<br />
EDUCATION Production<br />
1750<br />
54 Lab Wood<br />
114/115<br />
114/115<br />
55 Innovation Lab 1000 750 1 750 1 830 111/112 830 111/112 830 Add Exit Corridor<br />
56 Comm Technology 1200 750 1 750 1 715 113 715 113 715<br />
Total Technology<br />
Education<br />
TOTAL NET SQUARE<br />
FOOTAGE<br />
SCHOOL ALLOCATED<br />
SPACE ADDITIONAL<br />
NON SCHOOL<br />
DESIGNATED SPACE<br />
TOTAL NET SQUARE<br />
FOOTAGE SCHOOL<br />
ALLOCATED SPACE<br />
3800 3100 3 3100 3 3295 3295 3295<br />
TOTAL NEW<br />
SCHOOL<br />
PROGRAM<br />
AREA<br />
34325 TOTAL DOE PROJECT PLANNING<br />
AREA<br />
TOTAL EXISITNG SCHOOL AREA<br />
1797<br />
423<br />
TOTAL PROPOSED AREA<br />
40, 582 34,325 25,836 30, 343<br />
TOTAL AREA 46,960<br />
REV. NET TOTAL AREA<br />
Existing 2nd Floor 1969<br />
Section<br />
Serves as Gym's storage<br />
as well<br />
1rst Floor 1969 Section<br />
Reno<br />
1rst Floor 1969 Section<br />
Reno<br />
<strong>School</strong> Review Impact Assessment Report Page 17<br />
May 5, 2010
Figure 5<br />
<strong>School</strong> Review Impact Assessment Report Page 18<br />
May 5, 2010
Figure 6<br />
<strong>School</strong> Review Impact Assessment Report Page 19<br />
May 5, 2010
Figure 7<br />
<strong>School</strong> Review Impact Assessment Report Page 20<br />
May 5, 2010
Catchment Area<br />
The student catchment area for the consolidated facility should remain as the current catchment areas<br />
for <strong>River</strong> <strong>Hebert</strong> <strong>District</strong> Elementary and <strong>High</strong> <strong>School</strong>s indicated in Figure 2.<br />
Transportation Requirements<br />
The eligibility for bussing will continue to be according to the CCRSB Student Transportation Policy #OS-<br />
T-01. This states that conveyance will be provided to elementary students residing more than 1.6 km<br />
and junior high/middle school students residing more than 3.6 km from the school servicing the area in<br />
which they live.<br />
Co-curricular/Extra-curricular Activities<br />
A consolidated school should enhance the ability to provide extra-curricular activities to all students.<br />
This would include improved access to gymnasium for elementary age students. There may also be<br />
increased opportunities for Intramural activities.<br />
Closing<br />
The Nova Scotia Department of Education provides guidelines for provincial school boards regarding the<br />
school review process. <strong>School</strong> boards use these with development of their specific school reviews when<br />
considering the manner of provision of education services within a community. The process is often an<br />
arduous one and it is important that pertinent information is available on which to base a decision.<br />
This Impact Assessment Report is felt to provide such information with which the <strong>Chignecto</strong>-<strong>Central</strong><br />
<strong>Regional</strong> <strong>School</strong> <strong>Board</strong> may use regarding the future operation of <strong>River</strong> <strong>Hebert</strong> <strong>District</strong> <strong>High</strong> <strong>School</strong>.<br />
<strong>School</strong> Review Impact Assessment Report Page 21<br />
May 5, 2010
APPENDICES<br />
<strong>School</strong> Review Impact Assessment Report Page 22<br />
May 5, 2010
<strong>River</strong> <strong>Hebert</strong> Elementary <strong>School</strong><br />
<strong>Chignecto</strong> Family of <strong>School</strong>s<br />
Administration<br />
Configuration Location Principal Vice-Principal<br />
P-6<br />
2843 Barrensfield Road<br />
<strong>River</strong> <strong>Hebert</strong>, N.S.<br />
BOL 1GO<br />
Don Gamblin<br />
Gail Walsh<br />
Building Use<br />
a. Age 37 (1972)<br />
b. Square Footage 15,582<br />
c. Additions n/a<br />
d. Percentage of Bussed Students 67%<br />
e. Original Number of Classrooms 10<br />
f. Average Number of Students per Classroom 22<br />
g. Original Capacity (e x f) 220<br />
h. Current Enrolment 117<br />
i. Projected Enrolment (5 Years) 101<br />
j. Current Capacity Utilization (h / g x 100%) 53%<br />
k. Projected Capacity Utilization (i / g x 100%) 46%<br />
Regular<br />
Classrooms<br />
Lab<br />
Library<br />
Multi-purpose<br />
10 1 1 1<br />
<strong>School</strong> Review Impact Assessment Report Page 23<br />
May 5, 2010
Geographic Locations / Community Use<br />
Eligible for community use through the <strong>Chignecto</strong>-<strong>Central</strong> <strong>Regional</strong> <strong>School</strong> <strong>Board</strong>’s Use of <strong>School</strong><br />
Facilities Policy (CS-G-09)<br />
Capital Construction Plans<br />
October 2009 Province confirmed the consolidating of space between two existing school<br />
buildings and associated upgrades to building systems and educational areas.<br />
Property Services Building Condition Index<br />
Accessibility 2/6<br />
Cladding 4/8<br />
Doors & Windows 2/6<br />
Grounds 2/6<br />
Electrical 6/12<br />
Fire Alarm & P/A 1/4<br />
Heating 4/8<br />
Interior 10/24<br />
Plumbing 3/6<br />
Roofing 4/14<br />
Ventilation 3/6<br />
Total 41/100<br />
Ranked 12 out of 77 schools<br />
Note: Based on the 2009 Identification Report – 1/77 would represent the lowest ranked building and<br />
77/77 would be the highest ranked building.<br />
<strong>School</strong> Review Impact Assessment Report Page 24<br />
May 5, 2010
Enrolments<br />
Past Enrolments<br />
Projected Enrolments<br />
2005 2006 2007 2008 2009 2010 2011 2012 2013 2014<br />
# 130 123 118 105 117 109 106 102 116 101<br />
Yr to Yr<br />
%<br />
Change 0% -5.4% -4.1% -11% 10.3% -6.8% -2.8% -3.8% 12.1% -12.9%<br />
Trends<br />
Past Enrolments<br />
Projected Enrolments<br />
<strong>Board</strong> <strong>School</strong> <strong>Board</strong> <strong>School</strong><br />
5-Year -8.5% -10.0%<br />
10-Year -16.2% -22.5%<br />
5-Year -7.0% -7.3%<br />
Staff 2009<br />
NSTU – Teachers 6.9<br />
Educational Assistants 3<br />
Custodial Staff 1<br />
Population<br />
Cumberland County<br />
Age 2001 2006<br />
0-19 7,660 6,925<br />
20-44 10,025 8,910<br />
45-64 8,810 9,815<br />
65-74 3,055 3,325<br />
75 & over 3,055 3,080<br />
<strong>School</strong> Review Impact Assessment Report Page 25<br />
May 5, 2010
Program: The ability as a facility to deliver the public school program<br />
Minor<br />
Major<br />
Rating: 1 2 3 4 5<br />
X<br />
Note: The assessment rating is on a scale of 1 to 5 with 5 being the highest rating compared to the<br />
current Department of Education requirements.<br />
Costs<br />
Annual total operating costs per square foot – average previous three years<br />
2007 2008 2009 Average Square Feet $ Per Sq. Ft.<br />
$38,477 $40,630 $41,588 $40,232 15,582 $2.58<br />
Annual utility costs per square foot for 2008-2009<br />
Electricity Fuel Water Sewer Total Square Feet $ Per Sq. Ft.<br />
$25,958 n/a $1,373 n/a $27,330 15,582 $1.75<br />
Recommendation<br />
X<br />
Determining factors does indicate further review<br />
Determining factors do not indicate further review<br />
Determining Factors<br />
Confirmed by DOE as part of the 2009 Capital Construction Submission.<br />
<strong>School</strong> Review Impact Assessment Report Page 26<br />
May 5, 2010
<strong>River</strong> <strong>Hebert</strong> <strong>District</strong> <strong>High</strong><br />
<strong>Chignecto</strong> Family of <strong>School</strong>s<br />
Administration<br />
Configuration Location Principal Vice-Principal<br />
7-12<br />
2843 Barrensfield Road<br />
<strong>River</strong> <strong>Hebert</strong>, N.S.<br />
BOL 1GO<br />
Don Gamblin<br />
Gail Walsh<br />
Building Use<br />
a. Age 62 (1947)<br />
b. Square Footage 61,123<br />
c. Additions 1955<br />
d. Percentage of Bussed Students 57%<br />
e. Original Number of Classrooms 21<br />
f. Average Number of Students per Classroom 30<br />
g. Original Capacity (e x f) 630<br />
h. Current Enrolment 99<br />
i. Projected Enrolment (5 Years) 104<br />
j. Current Capacity Utilization (h / g x 100%) 16%<br />
k. Projected Capacity Utilization (i / g x 100%) 17%<br />
Regular<br />
Classrooms<br />
Gymnasium<br />
Labs<br />
Library<br />
21 1 6 1<br />
<strong>School</strong> Review Impact Assessment Report Page 27<br />
May 5, 2010
Geographic Locations / Community Use<br />
Eligible for community use through the <strong>Chignecto</strong>-<strong>Central</strong> <strong>Regional</strong> <strong>School</strong> <strong>Board</strong>’s Use of <strong>School</strong><br />
Facilities Policy (CS-G-09).<br />
Capital Construction Plans<br />
October 2009 Province confirmed the consolidating of space between two existing school<br />
buildings and associated upgrade to building systems and educational areas.<br />
Property Services Building Condition Index<br />
Accessibility 0.5/6<br />
Cladding 6.5/8<br />
Doors & Windows 3/6<br />
Grounds 3.5/6<br />
Electrical 6/12<br />
Fire Alarm & P/A 1.5/4<br />
Heating 5/8<br />
Interior 0/24<br />
Plumbing 1/6<br />
Roofing 0/14<br />
Ventilation 3/6<br />
Total 30/100<br />
Ranked 4 out of 77 schools<br />
Note: Based on the 2009 Identification Report – 1/77 would represent the lowest ranked<br />
building and 77/77 would be the highest ranked building.<br />
<strong>School</strong> Review Impact Assessment Report Page 28<br />
May 5, 2010
Enrolments<br />
Past Enrolments<br />
Projected Enrolments<br />
2005 2006 2007 2008 2009 2010 2011 2012 2013 2014<br />
# 118 123 111 108 99 99 108 106 86 97<br />
Yr to Yr<br />
%<br />
Change 0% 4.1% -9.8% -2.7% -8.3% 0% 8.3% -1.9% -18.9% 11.3%<br />
Trends<br />
Past Enrolments<br />
Projected Enrolments<br />
<strong>Board</strong> <strong>School</strong> <strong>Board</strong> <strong>School</strong><br />
5-Year -8.5% -16.1%<br />
10-Year -16.2% -44.7%<br />
5-Year -7.0% -2.0%<br />
Staff 2009<br />
NSTU – Teachers 9.4<br />
Educational Assistants 1<br />
Custodial Staff 2<br />
Population<br />
Cumberland County<br />
Age 2001 2006<br />
0-19 7,660 6,925<br />
20-44 10,025 8,910<br />
45-64 8,810 9,815<br />
65-74 3,055 3,325<br />
75 & over 3,055 3,080<br />
<strong>School</strong> Review Impact Assessment Report Page 29<br />
May 5, 2010
Program: The ability as a facility to deliver the public school program<br />
Minor<br />
Major<br />
Rating: 1 2 3 4 5<br />
X<br />
Note: The assessment rating is on a scale of 1 to 5 with 5 being the highest rating compared to the<br />
current Department of Education requirements.<br />
Costs<br />
Annual total operating costs per square foot – average previous three years<br />
2007 2008 2009 Average Square Feet $ Per Sq. Ft.<br />
$124,895 $125,036 128,759 $126,230 61,123 $2.07<br />
Annual utility costs per square foot for 2008-2009<br />
Electricity Fuel Water Sewer Total Square Feet $ Per Sq. Ft.<br />
$39,152 $39,337 $891 $20,376 $99,756 61,123 $1.63<br />
Recommendation<br />
X<br />
Determining factors does indicate further review<br />
Determining factors do not indicate further review<br />
Determining Factors<br />
Confirmed by DOE as part of the 2009 Capital Construction Submission.<br />
<strong>School</strong> Review Impact Assessment Report Page 30<br />
May 5, 2010
Appendix 2<br />
<strong>School</strong> Review Process<br />
Evaluation Process for Condition of <strong>School</strong>s<br />
The relative condition of these schools was determined by calculating a condition index for<br />
each of the schools identified.<br />
Background information on the calculation of the condition index is as follows:<br />
- Eleven building “system” categories were assigned a maximum point value according to<br />
the approximate cost percentage that would be represented in a building replacement<br />
or renovation project. For example, if the total roof system required replacement it<br />
would represent 14% of construction costs.<br />
The assigned percentages of the building system categories and associated evaluation<br />
considerations are as follows:<br />
- Accessibility (6%) – Maximum points for accessibility to all areas of building including<br />
washrooms on all levels. Accessibility at all entrances also required.<br />
- Cladding (8%) – Durable materials such as brick and steel assigned a greater value than<br />
those requiring increased maintenance such as wood.<br />
- Doors & Windows (6%) – Exterior doors and windows and associated hardware<br />
evaluated.<br />
- Grounds (6%) – Access roadways, parking lots, walkways, and play fields assessed.<br />
- Electrical (12%) – Supply and distribution system and lighting evaluated.<br />
- Fire Alarm and Communication Systems (4%)<br />
- Heating (8%) – Heating equipment, distribution system, and associated controls<br />
assessed.<br />
- Interior (24%) – Flooring, Ceilings, Interior Doors and Finishes evaluated.<br />
- Plumbing (6%) – Distribution System and Fixtures assessed.<br />
- Roofing (14%) - Condition and age of roofing systems considered.<br />
- Ventilation (6%) - Existing system evaluated.<br />
Property Services Staff assigned values to all eleven categories on the basis of condition. For<br />
example, if the total roof system required replacement 0 points would be assigned. If 50% of<br />
the roof area required replacement, seven points would be assigned.<br />
<strong>School</strong> Review Impact Assessment Report Page 31<br />
May 5, 2010
Appendix 3<br />
<strong>School</strong> Review Process<br />
Educational Spaces Ranking<br />
Source – CCRSB staff qualitative assessment. The assessment rating is on a scale of 1 to 5 with<br />
5 being the highest rating compared to the current Department of Education requirements.<br />
Ranking 1 - The majority of educational spaces do not meet program requirements<br />
(0% to 30% of the characteristics are adequate).<br />
Ranking 2 - Some of the educational spaces meet program requirements (40% to 50%<br />
of the characteristics are adequate).<br />
Ranking 3 - Most educational spaces meet program requirements (60% to 70% of the<br />
characteristics are adequate).<br />
Ranking 4 - Educational spaces meet program requirements (80% to 90% plus of the<br />
characteristics are adequate).<br />
Ranking 5 - All educational spaces are considered superior and modern (100% of the<br />
characteristics are adequate).<br />
<strong>School</strong> Review Impact Assessment Report Page 32<br />
May 5, 2010
CHIGNECTO-CENTRAL REGIONAL SCHOOL BOARD<br />
60 Lorne Street, Truro, Nova Scotia B2N 3K3<br />
Phone: (902) 897-8960 Fax: (902) 897-8988<br />
Toll Free: 1-800-770-0008<br />
Director of Operational Services<br />
Herb Steeves, P.Eng., MBA<br />
April 24, 2010<br />
Mr. Rennie Bugley<br />
Chief Administrative Officer<br />
Municipality of the County of Cumberland<br />
P.O. Box 428<br />
Amherst, N.S. B4H 3Z5<br />
Via Fax: 902-667-1352<br />
Dear Mr. Bugley:<br />
Re: <strong>School</strong> Review Process – <strong>River</strong> <strong>Hebert</strong> Elementary <strong>School</strong><br />
<strong>River</strong> <strong>Hebert</strong> <strong>District</strong> <strong>High</strong> <strong>School</strong><br />
The <strong>Chignecto</strong>-<strong>Central</strong> <strong>Regional</strong> <strong>School</strong> <strong>Board</strong> (CCRSB) in February 2009 submitted a request<br />
to the province fo r a nu mber of sc hools withi n our <strong>Board</strong> to undergo p otential a dditions and<br />
alterations. This included c ombining R iver He bert <strong>District</strong> Elementary S chool (RHDES) a nd<br />
<strong>River</strong> <strong>Hebert</strong> <strong>District</strong> <strong>High</strong> <strong>School</strong> (RHDHS) within one facility. In October 2009 the province<br />
confirmed approval of the single facility with the design and construction process to beginning in<br />
the 2009/2010 fiscal year.<br />
The CCRSB has embarked on a multi-stage <strong>School</strong> Review Process legislated by the province of<br />
Nova Scotia. The review involves the operational status of the each of these two schools which<br />
could be consolidated into a single school. The process began with preliminary Identification<br />
Reports of the schools and a pproved b y t he <strong>Board</strong> in March 2010. T hese reports included<br />
consideration of such factors as current enrollment, enrollment trends, school design c apacity,<br />
capacity in use, ability t o pr ovide Public S chool P rogram with the school, building condition,<br />
operating costs and utility costs.<br />
<strong>School</strong> Review Impact Assessment Report Page 33<br />
May 5, 2010
The current stage involves the development of Impact Assessment Reports where more detailed<br />
information is compiled for the <strong>Board</strong>. The preliminary factors are reviewed in greater depth and<br />
some additional information is attained from various sources. An Impact Assessment Report<br />
must be tabled at a public <strong>Board</strong> meeting no later than May 31, 2010 according to the provincial<br />
mandate.<br />
Within this phase the CCRSB is requesting prospective information from the applicable<br />
municipal units. This would include any current municipal plans over the next five years for<br />
infrastructure development in the <strong>River</strong> <strong>Hebert</strong> <strong>District</strong> which could change the enrollment or<br />
population patterns within the catchment area of the current RHDHS. Information of residential<br />
developments that currently have municipal approval or are in the process of attaining such<br />
would be beneficial, including their size and intended demographics.<br />
As noted above, the review process follows a relatively tight time line. If there is any<br />
infrastructure information the County would like to provide so as to be considered as part of the<br />
Impact Assessment Reports for RHDES and RHDHS, it should be received by May 7, 2010.<br />
The subsequent phase of the <strong>School</strong> Review Process includes Study Committee Responses to the<br />
Impact Assessment Reports with an associated public meeting. This is anticipated to occur<br />
during the fall of 2010.<br />
Your assistance is appreciated. If there are any questions, please do not hesitate to contact us.<br />
Sincerely,<br />
H.B. Steeves, P.Eng., MBA<br />
Director of Operational Services<br />
cc: Dr. Noel Hurley, Superintendent, CCRSB<br />
<strong>School</strong> Review Impact Assessment Report Page 34<br />
May 5, 2010
Terms of Reference - <strong>School</strong> Steering Team (SST)<br />
Additions and Alteration Project – <strong>River</strong> <strong>Hebert</strong> Elementary and <strong>River</strong> <strong>Hebert</strong> <strong>District</strong><br />
<strong>High</strong> <strong>School</strong><br />
Background:<br />
Composition:<br />
<strong>River</strong> <strong>Hebert</strong> Elementary and <strong>River</strong> <strong>Hebert</strong> <strong>District</strong> <strong>High</strong> <strong>School</strong>s are to begin an Addition<br />
and Alteration Capital Construction Project. The purpose of this project is to combine<br />
the educational services of the two schools into a single facility. This may require<br />
renovations/upgrades at a facility to meet the education requirements of the Public<br />
<strong>School</strong> Program and supporting infrastructure services. To provide the necessary<br />
funding to complete this project, the province plans for the work to occur over a<br />
number of fiscal years.<br />
Includes representatives of the key stakeholders for the school community including;<br />
- <strong>School</strong> Advisory Council Chairs<br />
- Home and school Representative<br />
- PTA Representative<br />
- <strong>School</strong>s Principals<br />
- <strong>Regional</strong> Director, NS Department of Education<br />
- CCRSB <strong>Board</strong> Member Representing <strong>School</strong>s Area<br />
- Cumberland County Municipal Councilor, <strong>District</strong> Nine<br />
- MLA Cumberland South<br />
- CCRSB Family of <strong>School</strong> Supervisor<br />
- CCRSB Coordinator of Property Services<br />
- CCRSB Property Services representative<br />
- CCRSB Director of Operational Services<br />
- SST Meeting Facilitator<br />
Role: The SST is an advisory body only with respect to the scope of work and project priorities within<br />
its fiscal designations. This includes advice on such issues as:<br />
the determination of the preferred facility to undergo the capital construction<br />
addition and alteration work<br />
proposed upgrades needed of the preferred facility<br />
proposed renovations wanted of the preferred facility<br />
work with and advise the CCRSB and DOE at the beginning of the project to develop<br />
the detailed scope of work possible within the provincial funding allocation<br />
communicate information from the SST meetings to stakeholders they represent<br />
potential priorities of the renovations and upgrades to maintain designated funding<br />
provide feedback during design phase for architectural and engineering consultants<br />
an advisory resource to CCRSB and province should matters arise during the<br />
implementation of the project which could change its objectives.<br />
Frequency of Meetings:<br />
As required to meet the annual commitments of the project.<br />
It is anticipated the frequency of meetings will be greatest during the beginning phase and be<br />
substantially less following design completion and subsequently during the construction phases.<br />
October 2009<br />
<strong>School</strong> Review Impact Assessment Report Page 35<br />
May 5, 2010
MEETING HIGHLIGHTS<br />
RIVER HEBERT ELEMENTARY AND HIGH SCHOOL<br />
SCHOOL STEERING TEAM<br />
NOVEMBER 17, 2009<br />
In Attendance<br />
Susan Kinnear Beaton – Home and <strong>School</strong> Association Representative<br />
Louanne Berry – PTA Representative<br />
Tim Coates – CCRSB Coordinator of Property Services<br />
David Dinaut - Chair/Facilitator<br />
Don Gamblin – Principal, <strong>River</strong> <strong>Hebert</strong> <strong>School</strong>s<br />
Glenda Janes – <strong>School</strong> Advisory Council Chair<br />
George Kinnear – CCRSB Property Services Representative<br />
Ron Lelievre – <strong>Regional</strong> Director, Nova Scotia Department of Education<br />
Scott Milner – CCRSB Family of <strong>School</strong>s Supervisor<br />
John Reid – Cumberland County Municipal Councillor, <strong>District</strong> 9<br />
Mackie Ross – CCRSB <strong>Board</strong> Member Representing <strong>School</strong>s Area<br />
Herb Steeves – CCRSB Director of Operational Services<br />
Regrets<br />
Murray Scott – MLA Cumberland South<br />
David Dinaut, Committee Chair, called the meeting to order at 4:00 P.M. and welcomed<br />
everyone to the meeting.<br />
A. Introductions<br />
The meeting began with introductions from all in attendance. Each explained his/her<br />
role and the stakeholder he/she represents.<br />
B. Tour of the Facilities<br />
Principal, Don Gamblin led the <strong>School</strong> Steering Team on an exterior/interior tour of the<br />
elementary and high schools.<br />
<strong>School</strong> Review Impact Assessment Report Page 36<br />
May 5, 2010
C. Role of the Department of Education<br />
Following the resumption of the meeting at 5:05PM, the chair called upon Ron Lelievre,<br />
<strong>Regional</strong> Director, Nova Scotia Department of Education, to explain the role of the<br />
Department to the group. He explained that the <strong>School</strong> Capital Construction Committee<br />
cited the <strong>River</strong> <strong>Hebert</strong> <strong>School</strong>s as approved for an addition and alteration. He described<br />
the <strong>School</strong> Steering Team as an advisory body which will produce a list of items needing<br />
to be considered and will indicate the priorities. He also pointed out the role of the<br />
local CCRSB. The SST would look at space and program requirements and how these<br />
could best be addressed. It was the mandate of the Department to extend the life of<br />
the building for an additional 15 year period.<br />
C. Description of mandate, timelines and funding<br />
Herb Steeves, CCRSB Director of Operational Services, explained the terms of reference<br />
for the SST (handout). Herb explained that money in projects such as this is always an<br />
issue, that there will be a need for compromise but the end project should be a very<br />
positive experience. The SST represents the community and is a conduit between the<br />
community and the project. The SST will consider what is critical, what is essential and<br />
what is desirable with regard to this addition and alteration project. The front end of our<br />
project is where most of the SST meetings will take place. As construction begins, the<br />
team will meet less often but will be the first to do a walk-through the completed<br />
project.<br />
Mr. Steeves circulated a handout on funding for the project. Although A&A project will<br />
be carried out over a four year period, $300,000 must be spent by March 31, 2010.<br />
Most of this money will be expended through work done by engineers and consultants.<br />
These professionals will dialogue with the SST as needed.<br />
SST members were encouraged to bring up items that they wanted to talk about.<br />
Tim Coates explained that the <strong>River</strong> <strong>Hebert</strong> Buildings were evaluated in 2008 as part of a<br />
<strong>School</strong> Review Process. The report is found at the CCRSB website under operational<br />
services.<br />
http://ccrsb.ednet.ns.ca/sites/default/files/schoolreviewprocess_feb2009_0.pdf<br />
There is a section in the report on the condition of the buildings. Conditions can change<br />
a great deal in a few years. Consultants will be asked to look at the categories again.<br />
There is a logical sequence as to when you can do the work keeping in mind program<br />
delivery and priorities.<br />
<strong>School</strong> Review Impact Assessment Report Page 37<br />
May 5, 2010
D. Preferred Facility Discussion<br />
Following dinner in the school cafeteria, the meeting resumed at 6:10p.m., with a round<br />
table discussion beginning with community preferences regarding the two schools.<br />
Community stakeholders were in agreement that the preference is to move students<br />
into the high school and to close the elementary school. The question was raised by<br />
Glenda Janes about going through the school closure process. Herb Steeves explained<br />
that the closure process must be followed but that this is separate from the work of the<br />
SST.<br />
Principal, Don Gamblin outlined the close relationship between school and community,<br />
and the ties between the high school and the Nova Scotia Community College. Local<br />
team members expressed the hope that the renovated facility could continue to be used<br />
as a community resource.<br />
Scott Milner, <strong>Chignecto</strong> Family of <strong>School</strong>s Supervisor, encouraged team members to<br />
look upon the renovated school as a full service institution serving the needs of the local<br />
community.<br />
The discussion concluded with comments from Mackie Ross, CCRSB board member. He<br />
suggested that the students be placed in the school in an age appropriate manner and<br />
that the renovations should reflect this.<br />
Following this extended discussion, the Chair called for indications of consensus. The<br />
<strong>School</strong> Steering Team members affirmed their choice of the high school as the preferred<br />
facility. Both John Reid and Louanne Berry indicated that closure of the elementary was<br />
the preference of the community. T Ron Lelievre cautioned the group that the final<br />
decision does not lie with the SST. Herb Steeves agreed but reiterated that it is within<br />
the mandate of the team to identify the “preferred facility”. He went on to state that<br />
information from consultants may affect the decision of the SST.<br />
Ron Lelievre stated that the DOE has a program that would indicate what the school<br />
would have if it were new construction. Herb Steeves added that although we are not<br />
doing new school construction, this information would be useful in planning for program<br />
and services in a school of this enrollment.<br />
Discussion then centered on delivery of program and services at <strong>River</strong> <strong>Hebert</strong> in a single<br />
school building. Don Gamblin and Scott Milner were asked to provide the <strong>School</strong><br />
Steering Team with floor plans for the P-12 school. Using projected enrollments, the<br />
floor plan will indicate the delivery of programs required for all students in a single<br />
<strong>School</strong> Review Impact Assessment Report Page 38<br />
May 5, 2010
uilding. They will also provide the Team with current floor plans for each building, and<br />
will have all of this information available for the December meeting.<br />
Herb Steeves cautioned the group that there is not a lot of time to complete this part of<br />
the process. Tenders are expected to be called by early April and construction should<br />
begin by early July. John Reid suggested that this process would be further complicated<br />
by the commitment of individuals and companies to infrastructure projects already<br />
underway. As a result, this team will need to meet on a regular basis to allow us to<br />
involve engineers and consultants as soon as possible.<br />
E. Next Meeting<br />
The next meeting of the <strong>River</strong> <strong>Hebert</strong> <strong>School</strong>s Steering Team will be held on Tuesday,<br />
December 1 at 3:30 PM. A meeting has also been scheduled for Tuesday, December 15.<br />
It was agreed that a list of team members, positions and stakeholder groups would be<br />
made available to all members before the next meeting. Meeting notes will be<br />
circulated prior to the next meeting.<br />
F. Adjournment<br />
Meeting adjourned at 6:55 P.M.<br />
<strong>School</strong> Review Impact Assessment Report Page 39<br />
May 5, 2010


