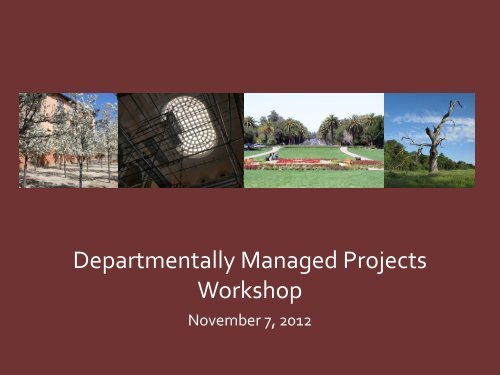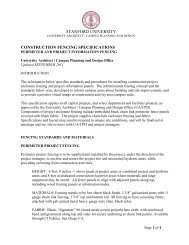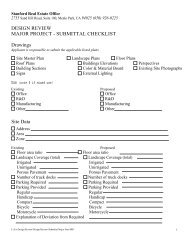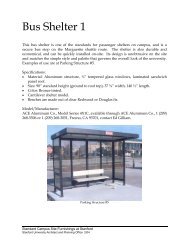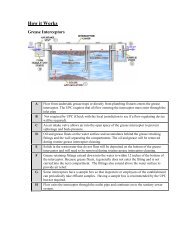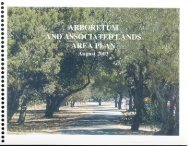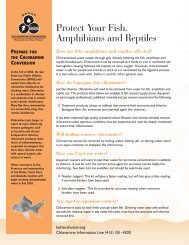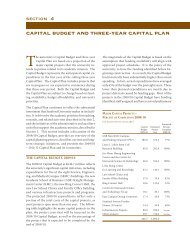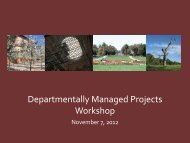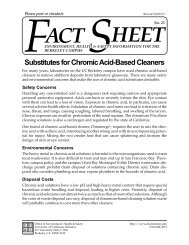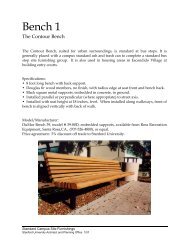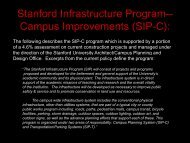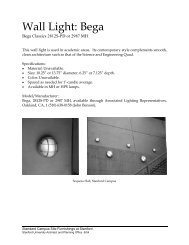Permitting, Construction and Closeout (PDF) - Stanford University
Permitting, Construction and Closeout (PDF) - Stanford University
Permitting, Construction and Closeout (PDF) - Stanford University
Create successful ePaper yourself
Turn your PDF publications into a flip-book with our unique Google optimized e-Paper software.
Departmentally Managed Projects<br />
Workshop<br />
November 7, 2012
Agenda<br />
Part I. PROJECT INITIATION<br />
• Welcome <strong>and</strong> Introduction<br />
• Form I Process<br />
• Capital Accounting/Funding<br />
• Procurement/Contracts<br />
• Space Management<br />
• Jurisdictional Entitlements (GUP/ASA)<br />
Part II. PLANNING AND DESIGN<br />
• Campus Planning <strong>and</strong> Design<br />
• Plans Review <strong>and</strong> Operations Support<br />
• EH&S/SUFMO<br />
• Utilities/Sustainability<br />
• Community Relations<br />
Part III. PERMITTING, CONSTRUCTION AND CLOSEOUT<br />
• <strong>Permitting</strong><br />
• <strong>Construction</strong> Logistics<br />
• Record Drawings <strong>and</strong> Project <strong>Closeout</strong><br />
2
Part III<br />
<strong>Permitting</strong>, <strong>Construction</strong> <strong>and</strong> <strong>Closeout</strong><br />
2
<strong>Permitting</strong><br />
Julie Hardin-Stauter, Director<br />
Project Management Resources<br />
jhardin@stanford.edu<br />
http://lbre.stanford.edu<br />
3
Discussion Topics<br />
• When is a permit required<br />
• Plan Check <strong>and</strong> Permit Process<br />
• Timeline<br />
• Recommendations<br />
• Resources<br />
4
Building Permit – When it is Required<br />
A building permit must be obtained before you erect, construct,<br />
enlarge, alter, move, repair, improve, convert or demolish any<br />
building or structure or portion thereof.<br />
Primary examples include:<br />
• New construction, including temporary buildings, installation of<br />
modulars, trailers <strong>and</strong> storage containers<br />
• Building <strong>and</strong>/or interior space demolitions, including changes in<br />
the configuration of building interiors including wall<br />
demolitions <strong>and</strong>/or alterations, new doors, etc.<br />
• Building renovations - including mechanical or electrical<br />
alterations, code related changes, “in kind” system<br />
replacements <strong>and</strong>/or air conditioning requests<br />
5
Pre-Submittal Consultation<br />
• Meeting to familiarize SCCO plan checkers <strong>and</strong> receive<br />
input for an upcoming project<br />
• This is NOT a permit meeting<br />
• Call Building Inspection Office for scheduling
Pre-Submittal Consultation<br />
PM & Architect<br />
schedule appt.<br />
w/Building, Fire<br />
Marshal &<br />
Planning<br />
Meeting to review<br />
Design/Schematic<br />
Drawings<br />
PM & Architect<br />
finalize CD &<br />
submit through<br />
St<strong>and</strong>ard<br />
PC/Permit Process<br />
7
Express Plan Check/Permit Process<br />
• Scheduled meeting with SCCO Building Inspection Office with<br />
the goal of receiving permit pending no plan check comments<br />
• Applicable to small projects with no complexity in scope:<br />
• Door installation<br />
• Small renovation within a building<br />
• Moving of walls involving minor mechanical/electrical<br />
• Requires SUFMO review <strong>and</strong> stamp on plans prior to submitting<br />
to County<br />
• Submit 3 complete sets of plans<br />
• Call Building Inspection Office to schedule appointment<br />
• If permit is not granted, average review time is 1-2 weeks<br />
8
Express Plan Check/Permit Process<br />
GC &PM make appointment<br />
w/Building Inspection Office (BIO)<br />
Plans reviewed by Plan Check Engr,<br />
Mech/Plbg, Electrical, Planning<br />
Resubmit Route<br />
Approved Route<br />
Comments marked on plans,<br />
GC & PM make revisions &<br />
resubmit by appointment with<br />
Plan Checker<br />
Plans Approved <strong>and</strong> stamped.<br />
Permit issued<br />
9
St<strong>and</strong>ard Plan Check/Permit Process<br />
• Onsite visit to SCCO Building Counter in San Jose required<br />
• Requires SUFMO review <strong>and</strong> stamp on plans prior to submitting to County<br />
• Submit 5 complete sets of plans<br />
• Average review time is 6-8 weeks for first comments; 2-4 weeks for each<br />
resubmittal<br />
• Complex projects require longer review time<br />
• Other Permits that may be required prior to issuing Building Permit:<br />
• Grading/Drainage (LDE)<br />
• Food Service (DEH)<br />
• Haz Mat Clearance (DEH)<br />
• Fire Sprinkler/Systems (FMO) – can be obtained after Building Permit<br />
• Reference Plan Check # when resubmitting plans. <strong>Stanford</strong> PM or responsible<br />
party must submit in person<br />
10
St<strong>and</strong>ard Plan Check/Permit Process<br />
BUILDING COUNTER<br />
Building Inspection Office (BIO) receives plans <strong>and</strong><br />
distributes to SCC divisions for concurrent review<br />
Resubmit Route<br />
Referral Agencies: Planning, Geology, L<strong>and</strong>, Development<br />
& Engineering, Roads & Airports, Environmental Health, <strong>and</strong><br />
Fire Marshal (water & access)<br />
Plan Check: Building Plan Check Engineer, Mech/Plbg,<br />
Electrical, Fire Marshal (fire & life safety)<br />
Approved Route<br />
Correction letters sent to PM & Architect<br />
Stamp Plans <strong>and</strong> Plan Approval letters sent to the<br />
PM/Architect<br />
Drawings are modified <strong>and</strong> resubmitted to<br />
BUILDING COUNTER<br />
PM & GC return to BUILDING COUNTER<br />
<strong>and</strong> pay fees<br />
Plans Review Process starts over<br />
Permit Issued<br />
11
Fire Plan Check/Permit Process<br />
• Onsite visit to SCCO Fire Marshal Office in San Jose required<br />
• Applicable to the following types of projects:<br />
• Fire sprinkler/alarm system upgrade <strong>and</strong> alteration<br />
• Access control systems<br />
• Requires SUFMO review <strong>and</strong> stamp on plans prior to submitting to County<br />
• Submit 2 complete sets of plans, maximum of 3 sets<br />
• Average review time is 30 days for first comments; 2 weeks for each resubmittal<br />
• Complex projects require longer review time<br />
• Reference Plan Check # when resubmitting plans. <strong>Stanford</strong> PM or responsible<br />
party can submit in person or via US Post Office<br />
12
Fire Plan Check/Permit Process<br />
FMO Intake<br />
Admin enters in database, plan waits in queue, then<br />
assigned according to complexity & availability<br />
Plans Reviewed<br />
For compliance with fire code & applicable st<strong>and</strong>ards<br />
Resubmit Route<br />
Approved Route<br />
Comments emailed to applicant for revision &<br />
resubmittal<br />
Plans stamped, permit signed, conditions<br />
attached & applicant notified or plans mailed<br />
13
Timeline<br />
• Average time for a building permit is up to 4 ½ months,<br />
factoring in plan check, resubmittals <strong>and</strong> issuance of<br />
permit<br />
• Complete Plans must be submitted in order to avoid<br />
multiple back-check revisions which can take longer than<br />
the initial review<br />
• Summer construction - submit plans by January<br />
• Winter Break construction - submit by early August<br />
14
Recommendations<br />
• Applications to the county should be made by the<br />
<strong>Stanford</strong> project manager <strong>and</strong> include their name <strong>and</strong><br />
phone number on plans <strong>and</strong> permit card<br />
• The <strong>Stanford</strong> project manager should attend county<br />
meetings <strong>and</strong> be the main point of contact with county<br />
representatives for their project<br />
• A complete <strong>and</strong> thorough submittal is the best way to<br />
expedite plan check <strong>and</strong> permit process<br />
• PMR acts as liaison <strong>and</strong> point of contact for jurisdictions<br />
(County) - PMs continue to work directly with County for<br />
plan review <strong>and</strong> permitting<br />
15
Recommendations<br />
• Expediting permits<br />
• Utilize “over the counter” permit option when possible<br />
• 340 Bonair SCC office is open Tuesdays 11a – noon <strong>and</strong> 1-2:30p<br />
• Utilize Pre-Submittal Consultation<br />
• Could shorten plan review time based upon advanced<br />
knowledge of project scope <strong>and</strong> reduce back-check revisions<br />
• There is a fee for this service<br />
• Limited overtime review is available (Fire Marshal only) <strong>and</strong><br />
requires approval from PMR when OT requests significantly<br />
impact other projects in SCCO Permit Queue<br />
16
SCCO Resources<br />
• General questions: Building Inspection Office (408) 299-5700<br />
• Plan Check questions:<br />
Scott Johnson, SE, Architect, LEED AP<br />
Senior Plan Check Engineer<br />
Building Inspection Office<br />
scott.johnson@pln.sccgov.org<br />
• Project specific questions should be directed to assigned Plan<br />
Checker<br />
• SCC Fire Marshal Office<br />
• Sharon King – sharon.king@pln.sccgov.org<br />
17
Helpful Links<br />
• Santa Clara County Office (SCCO) of Planning &<br />
Development contacts <strong>and</strong> org chart:<br />
http://www.sccgov.org/sites/planning/Pages/contact.aspx<br />
• SCCO Building Inspection www.sccbuilding.org<br />
• SCCO Fire Marshall Office http://firemarshal.sccgov.org<br />
• LBRE org chart: http://lbre.stanford.edu/org_chart<br />
• PMR website is under construction. Look for us on the<br />
LBRE website in January 2013!<br />
18
Contacts<br />
Contact Title Phone Email address<br />
Julie Hardin-Stauter PMR, Director 736-3463 jhardin@stanford.edu<br />
Michelle DeWan PMR Analyst 725-0997 mdewan@stanford.edu<br />
Joe Leung<br />
<strong>Stanford</strong><br />
<strong>University</strong> Fire<br />
Marshal Office<br />
(SUFMO)<br />
jleung@stanford.edu<br />
Project Management Resources (PMR)<br />
SCCO plan check permit process questions<br />
SCCO permit queue<br />
Scheduling appointments with SCCO at 340 Bonair Siding<br />
19
<strong>Stanford</strong> <strong>University</strong><br />
Architecture <strong>and</strong> L<strong>and</strong>scape<br />
<strong>Construction</strong> Logistics<br />
David Lenox<br />
<strong>University</strong> Architect/Director of<br />
Campus Planning <strong>and</strong> Design<br />
UA/CPD<br />
dlenox@stanford.edu<br />
cathyb@stanfor.edu<br />
http://lbre.stanford.edu/architect/<br />
21
Discussion Topics<br />
• Policy<br />
• L<strong>and</strong> Allocation<br />
• Circulation<br />
• <strong>Construction</strong> Signs/Fencing<br />
22
PROGRAMS: <strong>Construction</strong> Logistics Policy<br />
http://lbre.stanford.edu/architect/sites/all/lbreshared/files/docs_public/UA_CPD_Const_Policy_Logistics_V1.pdf<br />
23
Programs: Outdoor Art<br />
(Policy in Progress)<br />
• Includes any project or site that:<br />
• Impacts the current location of<br />
outdoor sculpture in the <strong>University</strong><br />
art collection.<br />
• <strong>Construction</strong> logistics will fence or<br />
otherwise be within 100’ of any<br />
outdoor sculpture.<br />
• Sculpture is adjacent to <strong>and</strong> within<br />
the fenced area of construction<br />
activity which could potentially<br />
damage the work.<br />
• Contact the Cantor Arts Center as<br />
soon as any of the above are<br />
identified. The process to<br />
move/protect the pieces could take<br />
months due to donor, artist <strong>and</strong><br />
construction issues.<br />
25
PROGRAMS: <strong>Construction</strong> Project Sign Template<br />
http://lbre.stanford.edu/architect/sites/all/lbreshared/files/docs_public/UA_CPD_Const_Policy_Logistics_V1.pdf<br />
26
<strong>Construction</strong> Detours/Circulation
PROGRAMS: <strong>Construction</strong> Fencing<br />
http://lbre.stanford.edu/architect/sites/all/lbre-shared/files/docs_public/UA-<br />
CPD_<strong>Construction</strong>signage_V1.pdf<br />
28
Helpful Links<br />
UA/CPD website: http://lbre.stanford.edu/architect/<br />
Guidelines <strong>and</strong> St<strong>and</strong>ards: (construction logistics, major<br />
construction project fencing/signage, etc.):<br />
http://lbre.stanford.edu/architect/guidelines_st<strong>and</strong>ards<br />
29
Contacts<br />
Cathy Blake<br />
Associate Director<br />
<strong>University</strong> L<strong>and</strong>scape Architecture, UA/CPD<br />
cathyb@stanford.edu<br />
:<br />
30
Parking <strong>and</strong> Transportation Services (P&TS)<br />
Phillip Garcia<br />
Associate Director<br />
Parking & Transportation<br />
phillip.garcia@stanford.edu<br />
http://transportation.stanford.edu/parking_info/ParkingInformation.shtml<br />
31
Discussion Topics<br />
• <strong>Construction</strong> impacts to parking <strong>and</strong> circulation<br />
• Contractor parking / service <strong>and</strong> delivery<br />
• Pedestrian zone (PZ) access protocol<br />
32
Review <strong>Construction</strong> Impacts <strong>and</strong><br />
Contractor Parking Requests<br />
• Everyone needs a permit to park on campus. As good neighbors, <strong>Stanford</strong><br />
discourages contractor parking in nearby residential areas<br />
• All contractor parking arrangements need to be made by the primary SU<br />
Project Manager with P&TS<br />
• Submit construction logistics plan to P&TS (<strong>and</strong> UA/CPD office if any l<strong>and</strong><br />
is disturbed by construction)<br />
• Make every effort to minimize impacts to parking <strong>and</strong> circulation<br />
(including bike <strong>and</strong> bus routes)<br />
• P&TS may approve campus parking facilities for use for contractor<br />
parking if space is available AND such use allows other campus parking<br />
dem<strong>and</strong>s (commuter, residential, special events, delivery, etc.) to be met<br />
• If appropriate, Service Vehicle permits may be sold to specific <strong>and</strong> limited<br />
members of the construction project management team that need to<br />
move around campus<br />
33
Helpful Links<br />
Parking Info / Maps / Forms<br />
parking.stanford.edu<br />
• Vehicle policies<br />
• Service <strong>and</strong> Delivery Vehicles<br />
• Special services for contractors<br />
• Maps<br />
transportation.stanford.edu/parkinginfo/ServiceDelivery.shtml<br />
transportation.stanford.edu/pdf/conparkipol.pdf<br />
transportation.stanford.edu /maps<br />
Ped Zone Access Protocol<br />
transportation.stanford.edu/parking_info/pedzone.shtml<br />
36
Contacts<br />
Questions Contact Title Phone Email address<br />
Parking &<br />
Transportation<br />
Services<br />
Phillip Garcia Associate Director 725-6898 phil.garcia@stanford.edu<br />
Parking<br />
Operations<br />
Jared<br />
Roberts<br />
Parking Operations<br />
Supervisor<br />
725-6897 jaredr@stanford.edu<br />
Parking<br />
Operations<br />
Brian<br />
Canada<br />
Parking Operations<br />
Coordinator<br />
725-1778 bcanada@stanford.edu<br />
Parking<br />
Operations<br />
Jeff Patheal<br />
Parking Operations<br />
Representative<br />
725-1631 jpatheal@stanford.edu<br />
Ped Zone<br />
Access / Parking<br />
P&TS main line<br />
723-9362<br />
parkingoperations@stanford.<br />
edu<br />
37
Record Drawings <strong>and</strong> Project <strong>Closeout</strong><br />
Suman Chaube<br />
Maps <strong>and</strong> Records<br />
725-8472<br />
schaube@stanford.edu<br />
http://maps.stanford.edu/<br />
39
Discussion Topics<br />
• Document Management<br />
• Maps <strong>and</strong> Records Deliverables<br />
• Project Document Turnover<br />
40
Document Management<br />
• Purpose: to provide the university with construction<br />
related information for institutional usage in a single<br />
repository to assist in areas such as:<br />
• Emergency preparedness <strong>and</strong> planning<br />
• Space management (floor plans, space utilization, reporting)<br />
• Campus planning<br />
• Project planning<br />
• Building maintenance support<br />
41
Project Document Turnover<br />
• Deliverables are important (permits, operation <strong>and</strong><br />
maintenance manuals, specifications <strong>and</strong> record drawings)<br />
• Project deliverables are submitted using our As-Built<br />
transmittal form (downloadable from our website)<br />
• Document submittals are accepted in hardcopy format<br />
with corresponding CAD <strong>and</strong> <strong>PDF</strong> files<br />
• Turn over documents are typically available on-line in pdf<br />
format within 3 months of receipt<br />
42
Helpful Links<br />
Plans Review Process: Maps <strong>and</strong> Records receives project records for construction<br />
projects campus-wide during review phases: http://maps/plans_review<br />
Plans Review Transmittal Template: http://maps/sites/all/lbreshared/files/maps/files/shared/file/maps_records/maps_PR_Transmittal_Letter_2011.<br />
pdf<br />
Plans Review Comment Form: http://maps/sites/all/lbreshared/files/maps/files/shared/file/maps_records/maps_PR_Comment_Form.xls<br />
Turn Over Process: Maps <strong>and</strong> Records provides the <strong>University</strong> with a permanent<br />
record of construction <strong>and</strong> renovations, in order to facilitate troubleshooting <strong>and</strong><br />
provide information for future building alterations: http://maps/delivering<br />
As-Built Transmittal Template: http://maps/sites/all/lbreshared/files/maps/files/shared/file/maps_records/As-Built-template_2010.doc<br />
Project Archives: Tool to search for listings of documents archived at Maps <strong>and</strong><br />
Records:<br />
http://maps-archives.stanford.edu<br />
43
Contacts<br />
Services Name Phone email<br />
Client <strong>and</strong> Office Service<br />
Coordinator<br />
Suman Chaube 725-8472 schaube@stanford.edu<br />
Document Control<br />
Coordinator<br />
Violet Subia 724-5301 vsubia@stanford.edu<br />
Send email requests to:<br />
maps-requests@mailman.stanford.edu<br />
44
Concluding Remarks<br />
Q&A<br />
45


