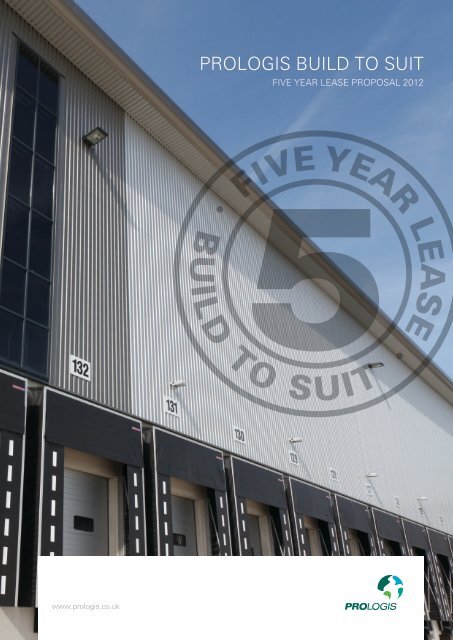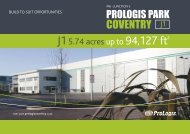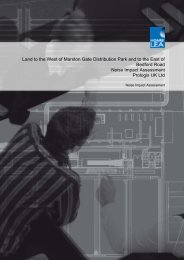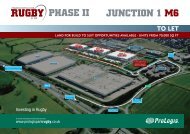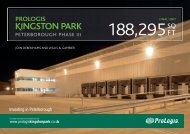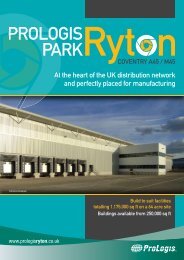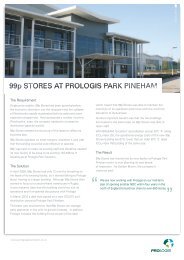download brochure - Prologis
download brochure - Prologis
download brochure - Prologis
You also want an ePaper? Increase the reach of your titles
YUMPU automatically turns print PDFs into web optimized ePapers that Google loves.
PROLOGIS BUILD TO SUIT<br />
FIVE YEAR LEASE PROPOSAL 2012<br />
www.prologis.co.uk
PROLOGIS PARK: KETTERING
CONTENTS<br />
1. EXECUTIVE SUMMARY 05<br />
2. OUTLINE HEADS OF TERMS 07<br />
3. DELIVERY MILESTONES 08<br />
4. PROLOGIS PARK KETTERING 10<br />
5. PROLOGIS PARK RYTON 14<br />
6. SPECIFICATION 18
PROLOGIS PARK: DAVENTRY
1. EXECUTIVE SUMMARY<br />
This proposal has been formulated to provide a new<br />
and innovative approach to the development of major<br />
distribution facilities in the UK. We have selected two<br />
of our prime development sites where we already have<br />
detailed consent for substantial warehouse facilities.<br />
Our offer is that we will undertake the development<br />
of the building and the installation of high level<br />
services in exchange for a 5 year lease at a market rent.<br />
The lease will be in a standard form on a full repairing<br />
and insuring basis.<br />
We already have planning in place and are able<br />
to commence development immediately on completion<br />
of legal formalities allowing full operational occupation<br />
of the building in less than 10 months. We will be able<br />
to consider this offer on other sites within our portfolio<br />
but they will be subject to planning and assessment<br />
of the construction costs and rental offer.<br />
This proposal document is designed to present a<br />
summary of the buildings we are able to develop,<br />
the specification we will deliver and the terms we<br />
are able to offer. We hope it will provide a<br />
new and exciting formula that will allow us to work<br />
together in moving the logistics market forward.<br />
5
A45/A6 to M40 J15<br />
A46 to M6 J2 and M69/M1 J19<br />
A423<br />
PROLOGIS PARK: RYTON<br />
To M45/M1 J17<br />
A45<br />
A6003<br />
WINCANTON<br />
OXFORD UNIVERSITY PRESS<br />
SPECSAVERS<br />
PROLOGIS PARK: KETTERING<br />
GREAT BEAR<br />
BSH
2. OUTLINE HEADS OF TERMS<br />
Developer<br />
Tenure<br />
<strong>Prologis</strong> UK Limited<br />
<strong>Prologis</strong> is offering a 5 year lease term on a full repairing & insuring basis<br />
Use To fall within Class B8 of the Town & Country Planning (Use Classes) Order 1987.<br />
In summary, we propose:<br />
DC2 PROLOGIS PARK RYTON<br />
Unit 286,270 sq ft 26,595 sq m<br />
Offices 9,500 sq ft 882 sq m<br />
Gatehouse 215 sq ft 20 sq m<br />
Hub Offices 5,000 sq ft 465 sq m<br />
Total: 300,985 sq ft 27,962 sq m<br />
Gross Plot Area 16.55 acres 6.7 hectares<br />
Up to 12.5 m Clear Internal Height<br />
DC2 ZONE A PROLOGIS PARK KETTERING<br />
Unit 310,000 sq ft 28,800 sq m<br />
Offices 11,000 sq ft 1,022 sq m<br />
Gatehouse 235 sq ft 22 sq m<br />
Hub Offices 10,000 sq ft 929 sq m<br />
Total: 331,235 sq ft 30,773 sq m<br />
Gross Plot Area 19.84 acres 8 hectares<br />
Up to 12.5 m Clear Internal Height<br />
Base Rent<br />
£5.75 per sq ft<br />
Base Rent<br />
£4.50 per sq ft<br />
Fit-out Rent<br />
£0.45 per sq ft<br />
Fit-out Rent<br />
£0.45 per sq ft<br />
Total Rent<br />
£6.20 per sq ft<br />
Total Rent<br />
£4.95 per sq ft<br />
Estimated Service Charge<br />
Estimated Rates Payable<br />
Insurance Premium<br />
£0.07 per sq ft<br />
£775,000 pa<br />
£0.055 per sq ft<br />
Estimated Service Charge<br />
Estimated Rates Payable<br />
Insurance Premium<br />
£0.09 per sq ft<br />
Including park security<br />
£670,000 pa<br />
£0.055 per sq ft<br />
7
3. DELIVERY MILESTONES<br />
KEY MILESTONES:<br />
Week 01 Customer Accepts Heads of Terms<br />
Week 04 Complete Legal Documentation<br />
Week 08 Mobilisation<br />
Week 32 Early Access for Customer to Commence Fit-out<br />
Week 36 Building Completion<br />
8
9<br />
LOCATION, PLANS AND SPECIFICATION
4. PROLOGIS PARK KETTERING<br />
DC2 ZONE A 331,235 sq ft<br />
10
A6003<br />
A6001<br />
A43<br />
LOCATION & SITE PLAN<br />
A427<br />
A427<br />
Corby<br />
A427<br />
A6003<br />
A43<br />
A6116<br />
A14<br />
J7<br />
A43<br />
A6003<br />
A43<br />
J8<br />
J9<br />
Kettering<br />
A6003<br />
J10<br />
A14<br />
A61<br />
A509<br />
A6<br />
11
4. PROLOGIS PARK KETTERING<br />
DC2 ZONE A 331,235 sq ft<br />
12
DC2 ZONE A MASTERPLAN<br />
DC2 ZONE A PROLOGIS PARK KETTERING<br />
Unit 310,000 sq ft 28,800 sq m<br />
Two-storey offices 11,000 sq ft 1,022 sq m<br />
Two-storey<br />
hub offices 10,000 sq ft 929 sq m<br />
Gatehouse 235 sq ft 22 sq m<br />
Total: 331,235 sq ft 30,773 sq m<br />
Gross Plot Area 19.84 acres 8 hectares<br />
Up to 12.5 m Clear Internal Height<br />
13
5. PROLOGIS PARK RYTON<br />
300,985 sq ft<br />
14
A5<br />
J<br />
A5<br />
Nuneaton<br />
Hinckley<br />
LOCATION & SITE PLAN<br />
J1<br />
A444<br />
M69<br />
To Birmingham<br />
J3<br />
Lutterworth<br />
J2<br />
M6<br />
A5<br />
A45<br />
Coventry<br />
A46<br />
J1<br />
A452<br />
Kenilworth<br />
A46<br />
A445<br />
A423<br />
To M45 & M1<br />
A45<br />
Rugby<br />
M45<br />
J15<br />
A429<br />
Warwick<br />
J14<br />
M40<br />
Leamington<br />
Spa<br />
London &<br />
the South<br />
A423<br />
A45<br />
Daven<br />
15
5. PROLOGIS PARK RYTON<br />
DC2 300,985 sq ft<br />
16
DC2 MASTERPLAN<br />
DC2 PROLOGIS PARK RYTON<br />
Unit 286,270 sq ft 26,595 sq m<br />
Offices 9,500 sq ft 882 sq m<br />
Gatehouse 215 sq ft 20 sq m<br />
Hub Offices 5,000 sq ft 465 sq m<br />
Total: 300,985 sq ft 27,962 sq m<br />
Gross Plot Area 16.55 acres 6.7 hectares<br />
Up to 12.5 m Clear Internal Height<br />
17
6. SPECIFICATION<br />
PROLOGIS PARK: WELLINGBOROUGH<br />
18
WAREHOUSE<br />
• Steel Portal Frame<br />
• Built-up cladding with 25-year system guarantee<br />
• Triple-skinned rooflights to 15% of floor area<br />
FM2 (special) floor slab:<br />
- Uniformly-distributed loading of 50kN/m 2<br />
- Rack loading of 7 tonnes<br />
• Level access and dock doors to cover a range<br />
of vehicle sizes<br />
• Pro-wall reinforced concrete dock areas with<br />
dock height of 1300mm<br />
• Adjustable dock levellers rated to 6,000kg with<br />
retractable shelters, LED traffic lights and lighting<br />
19
6. SPECIFICATION<br />
OFFICE<br />
• Enhanced cladding and curtain walling to improve<br />
natural lighting with Brise Soleil to reduce solar gain<br />
• ‘Mixed mode’ mechanical ventilation system<br />
with openable windows<br />
• High efficiency gas fired heating with radiators<br />
• Solar thermal hot water system<br />
• Rainwater harvesting<br />
• Energy monitoring system with ’smart meters’<br />
• Office lighting with automatic movement<br />
and daylight controls<br />
• Heavy duty raised access floor with floor boxes and<br />
provision for data cabling<br />
• Fire alarm system and main panel designed for the<br />
future connection of a warehouse fire alarm system<br />
• High quality office finishes:<br />
- Carpet tiles made with recycled materials<br />
- Painted, dry lined walls<br />
- Stainless steel ironmongery with suited locks<br />
- Hardwood faced doors and joinery<br />
- Ceramic tiling to reception and WC areas<br />
- WC cubicles and vanity units with<br />
concealed plumbing<br />
- Showers for cyclists<br />
20
21<br />
PROLOGIS PARK: PINEHAM
6. SPECIFICATION<br />
PROLOGIS PARK: COVENTRY<br />
22
EXTERNAL WORKS<br />
• Car park with tarmac and block paved surfacing,<br />
white lining and manually operated security barrier<br />
• Reinforced concrete service yards with palisade<br />
fencing, lockable gates and electrically operated<br />
vehicle barriers<br />
• Attractive low maintenance landscaping<br />
• Connection of mains gas, electricity and water<br />
services with provision for incoming telecoms<br />
• Energy efficient external lighting with daylight<br />
controls and time-clocks<br />
23
PROLOGIS PARK: MARSTON GATE<br />
24
6. SPECIFICATION<br />
SUSTAINABILITY<br />
All new <strong>Prologis</strong> buildings in the UK are designed to<br />
be sustainable and their environmental performance<br />
is measured as follows:<br />
• Environmental certification<br />
All <strong>Prologis</strong> buildings achieve a minimum standard<br />
of BREEAM 2011 ‘Very Good’<br />
EPC ratings will be the best possible for the<br />
buildings size and use<br />
• Reduced operational carbon emissions<br />
<strong>Prologis</strong> buildings are designed to minimise<br />
operational energy use to help our customers<br />
significantly reduce running costs and<br />
carbon emissions.<br />
This is achieved by:<br />
1. Designing out the need for energy<br />
2. Specifying efficient plant for essential<br />
energy use<br />
3. Working with customers to identify<br />
opportunities to implement appropriate<br />
low or zero carbon technologies<br />
• Mitigated embodied carbon emissions<br />
Embodied Carbon is measured as part of a<br />
Carbon Lifecycle Assessment in accordance with the<br />
BS EN ISO 14040 series of standards.<br />
We mitigate unavoidable embodied carbon emissions<br />
by supporting environmental charity Cool Earth in their<br />
work to reduce tropical deforestation and sponsoring<br />
a range of local education or community projects.<br />
25
SPECIFICATION<br />
TITLE<br />
PROLOGIS PARK PINEHAM: SAINSBURY’S<br />
26
6. SPECIFICATION<br />
LANDLORDS GENERIC FIT OUT<br />
Warehouse Frost Protection<br />
Frost protection heating to 6 deg C with floor mounted<br />
indirect action gas fired heaters.<br />
Warehouse Lighting<br />
Very high efficiency linear fluorescent warehouse lighting<br />
designed to achieve light levels of 250lux at floor level<br />
in a ‘wide aisle’ racking arrangement.<br />
Lighting will include daylight controls, dimming and<br />
movement detection at each point of entry to the<br />
racking aisles to reduce energy consumption and<br />
hours of operation.<br />
Warehouse Sprinklers<br />
Wet ‘roof protection’ sprinkler installation to<br />
BSEN 12845 and LPC rules for category 3 goods.<br />
Tanks, pumps and valve sets include provision for<br />
future connection of an in-rack sprinkler system based<br />
on a ‘wide aisle’ racking arrangement and 20m deep<br />
marshalling areas.<br />
Warehouse Fire Alarm<br />
Warehouse fire alarm system, linked to the office fire<br />
alarm, with manual ‘break glass’ contacts for escape<br />
doors, sounders and high level beam detection.<br />
27
www.prologis.co.uk<br />
<strong>Prologis</strong> UK Limited<br />
<strong>Prologis</strong> House<br />
1 Monkspath Hall Road<br />
Solihull B90 4FY<br />
United Kingdom<br />
www.prologis.co.uk


