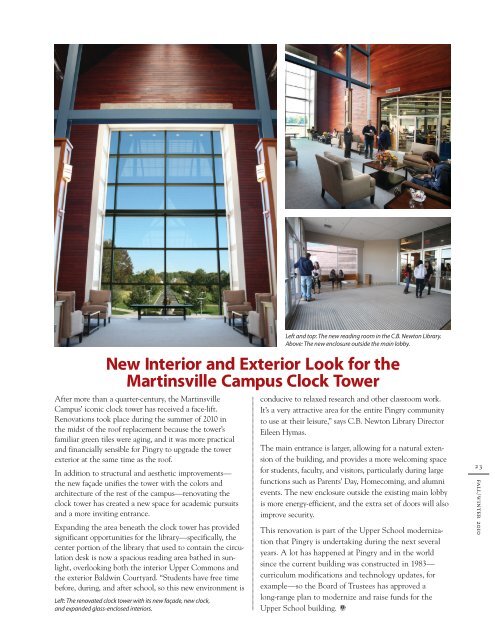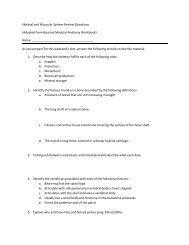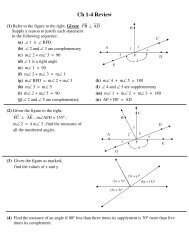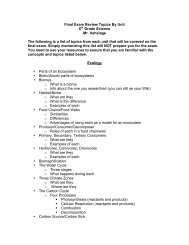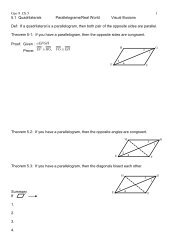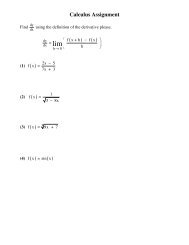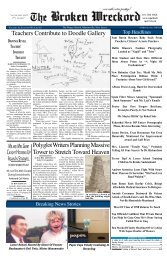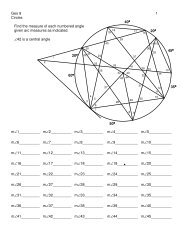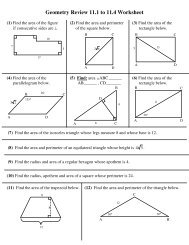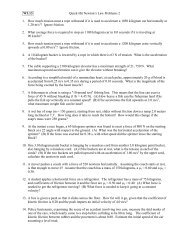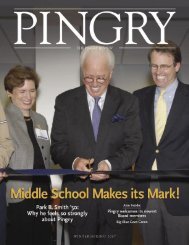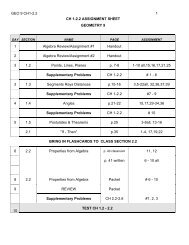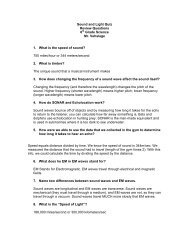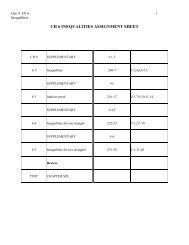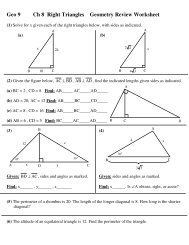Fall/Winter 2010 - Pingry School
Fall/Winter 2010 - Pingry School
Fall/Winter 2010 - Pingry School
Create successful ePaper yourself
Turn your PDF publications into a flip-book with our unique Google optimized e-Paper software.
After more than a quarter-century, the Martinsville<br />
Campus’ iconic clock tower has received a face-lift.<br />
Renovations took place during the summer of <strong>2010</strong> in<br />
the midst of the roof replacement because the tower’s<br />
familiar green tiles were aging, and it was more practical<br />
and financially sensible for <strong>Pingry</strong> to upgrade the tower<br />
exterior at the same time as the roof.<br />
In addition to structural and aesthetic improvements—<br />
the new façade unifies the tower with the colors and<br />
architecture of the rest of the campus—renovating the<br />
clock tower has created a new space for academic pursuits<br />
and a more inviting entrance.<br />
Expanding the area beneath the clock tower has provided<br />
significant opportunities for the library—specifically, the<br />
center portion of the library that used to contain the circulation<br />
desk is now a spacious reading area bathed in sunlight,<br />
overlooking both the interior Upper Commons and<br />
the exterior Baldwin Courtyard. “Students have free time<br />
before, during, and after school, so this new environment is<br />
Left: The renovated clock tower with its new façade, new clock,<br />
and expanded glass-enclosed interiors.<br />
Left and top: The new reading room in the C.B. Newton Library.<br />
Above: The new enclosure outside the main lobby.<br />
New Interior and Exterior Look for the<br />
Martinsville Campus Clock Tower<br />
conducive to relaxed research and other classroom work.<br />
It’s a very attractive area for the entire <strong>Pingry</strong> community<br />
to use at their leisure,” says C.B. Newton Library Director<br />
Eileen Hymas.<br />
The main entrance is larger, allowing for a natural extension<br />
of the building, and provides a more welcoming space<br />
for students, faculty, and visitors, particularly during large<br />
functions such as Parents’ Day, Homecoming, and alumni<br />
events. The new enclosure outside the existing main lobby<br />
is more energy-efficient, and the extra set of doors will also<br />
improve security.<br />
This renovation is part of the Upper <strong>School</strong> modernization<br />
that <strong>Pingry</strong> is undertaking during the next several<br />
years. A lot has happened at <strong>Pingry</strong> and in the world<br />
since the current building was constructed in 1983—<br />
curriculum modifications and technology updates, for<br />
example—so the Board of Trustees has approved a<br />
long-range plan to modernize and raise funds for the<br />
Upper <strong>School</strong> building.<br />
23<br />
fall/winter <strong>2010</strong>


