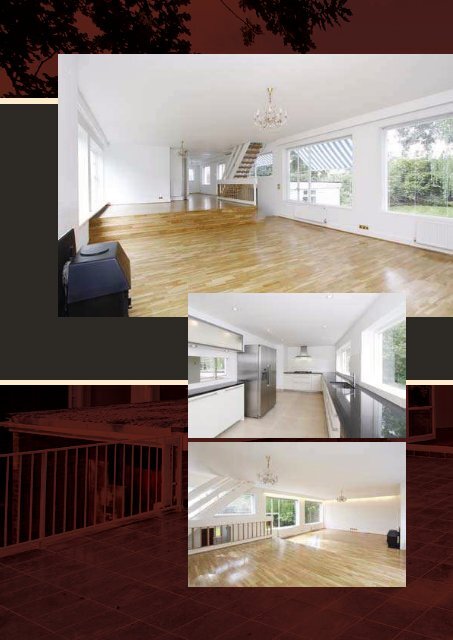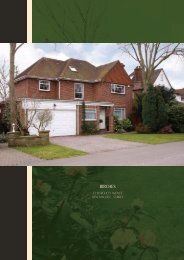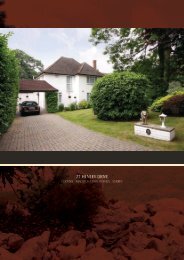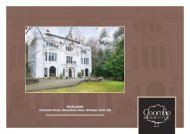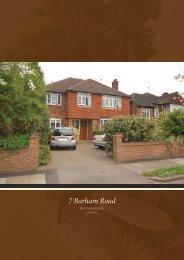View Brochure - Coombe Residential
View Brochure - Coombe Residential
View Brochure - Coombe Residential
Create successful ePaper yourself
Turn your PDF publications into a flip-book with our unique Google optimized e-Paper software.
Robin Hill<br />
<strong>Coombe</strong> Hill Road, Kingston upon Thames, Surrey, KT2 7DU<br />
Location<br />
<strong>Coombe</strong> Hill Road is a tree lined road and is conveniently<br />
located close to Kingston and New Malden town Centres<br />
with their excellent shopping facilities, as is the A3 trunk road<br />
offering fast access to Central London and both Gatwick and<br />
Heathrow airports via the M25 motorway network. The nearest<br />
train station at Norbiton is within walking distance and provides<br />
frequent services to Waterloo with its underground links to<br />
points throughout the city. The immediate area offers a wide<br />
range of recreational facilities including three golf courses,<br />
tennis and squash clubs. Richmond Park which is within<br />
easy access from Kingston Gate is an area of outstanding<br />
beauty, and provides a picturesque setting in which to picnic,<br />
go horse riding, jogging or just take a leisurely walk. Theatres<br />
at Wimbledon and Richmond are also popular alternatives to<br />
the West End together with an excellent choice of restaurants.<br />
There are also numerous schools for all ages, Private, State and<br />
a variety of International educational establishments all within<br />
the immediate vicinity.<br />
ACCOMMODATION COMPRISES<br />
Entrance Hall | Double Split Level Reception Room | Dining Room<br />
| Family Room | Study | Kitchen | Utility Room | Five Bedrooms |<br />
Three Bathrooms (1 En-suite) | En-suite Shower Room<br />
AMENITIES INCLUDE<br />
Double Integral Garage | Secluded Front & Rear Gardens | Full<br />
Gas Fired Pressurised Central Heating & Hot Water | Water<br />
Softener | Irrigated Gardens | Soft Garden Lighting | Marble Tiled<br />
Roof Terrace | Solid Oak Flooring | Quality Kitchen & Bathroom<br />
Fittings | Awnings to Drawing Room<br />
Upper Ground Level<br />
Drawing Room: Solid Oak wood strip flooring, cast iron stove<br />
for real fires, discreet tubular lighting above windows, dimmer<br />
switches, two stunning chandeliers, built in display cabinets<br />
with cupboards to both upper and lower levels, three double<br />
radiator panels, views to both the front and rear gardens from<br />
the spectacular large picture windows. Two steps lead up to the<br />
elevated living area with Oak strip wood flooring. The walls have<br />
the facility for Sky connection and BT line connections. Bifolding<br />
doors lead to….<br />
Dining Room: Solid oak wood strip flooring, chandelier, French<br />
doors lead to the marble tiled roof terrace with a wrought iron<br />
handrail which over looks the secluded front garden. This<br />
terrace also returns to the kitchen from the outside.<br />
The bifolding doors when left open mean that along with the<br />
terrace (about 50 square metres) there is a huge open-plan<br />
reception area superb for entertaining purposes.<br />
Kitchen: A wide range of matt white Poggenpohl wall and<br />
base units with granite work surface incorporating a stainless<br />
steel sink with mixer tap. The integrated range of appliances<br />
comprise of NEFF dishwasher, Gaggenau five ring gas hob with<br />
stainless extractor fan above with light, two stainless steel NEFF<br />
self cleaning ovens, stainless steel American Fridge/Freezer<br />
with drinks cooler, water filter, water dispenser and ice maker.<br />
Porcelain tiled floor, low voltage lighting, glass sliding doors above<br />
counter top to the Dining Area and views of the front garden<br />
Easy rising oak open tread staircase with stainless steel strips<br />
leading to…<br />
The Property<br />
An individually designed five bedroom family home with<br />
accommodation arranged over three floors in total seclusion. The<br />
layout of the middle floor makes the property especially attractive<br />
for entertainment purposes. The property not only enjoys very<br />
leafy surroundings from all aspects it has uninterrupted views<br />
from the upper levels across Wimbledon Common and <strong>Coombe</strong><br />
Hill Golf course. It is rare to find a home that enjoys so much<br />
natural day light and double aspects from most rooms. The<br />
property has been painstakingly restored and updated with an<br />
eye for detail and the current owners have spared no expense<br />
throughout. The only way to appreciate this property is by an<br />
internal inspection.<br />
The property is approached off <strong>Coombe</strong> Hill Road through a<br />
wrought iron gate to a footpath that it is lit with uplighters<br />
hidden within the mature plants that flank the path and borders<br />
to covered entrance porch. Two solid mahogany front doors with<br />
glazed side panels lead to the…<br />
Entrance Hall: Star shaped mahogany insets, wall uplighters,<br />
and dimmer switch. Arch to inner hall with steps leading to both<br />
the upper ground level and lower ground level.<br />
First Floor<br />
Landing: Leafy views to the front, oak balustrade, oak<br />
wood strip flooring, recessed low voltage lighting. Door<br />
leading to the Pump Room which houses the MEGA FLOW<br />
hot water tank and expansion tank, access to the loft.<br />
Master Bedroom: Double aspect with far reaching views of<br />
the <strong>Coombe</strong> Hill Golf Course and Wimbledon Common and<br />
beyond. Custom built in wardrobes by Hyperian, recessed low<br />
voltage lights. Door to…<br />
En-Suite Bathroom: White suite comprising of Bettina white<br />
super steel marble panelled bath with nickel plated mixer<br />
taps and hand shower attachment, pedestal wash hand basin<br />
with nickel mixer taps, low level WC, medicinal cabinet with<br />
side illumination, gold plated ladder rack heated towel rail.<br />
Cappuccino marble tiled walls, Cesar grey marble tiled floor,<br />
recessed low voltage lights.<br />
En-Suite Shower Room: A luxurious bespoke walk in shower<br />
with solid marble shower tray two hand attachments, stone<br />
sink on cabinet bespoke, chrome ladder rack heated towel rail,<br />
Cesar grey marble tiled floor, two marble tiled walls. Wall mirror,<br />
recessed low voltage lights.


