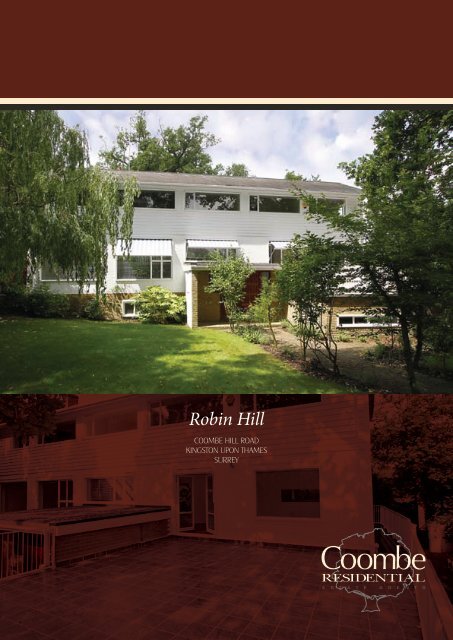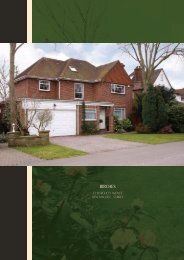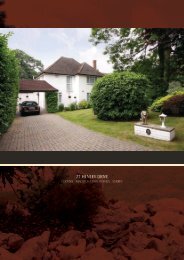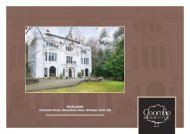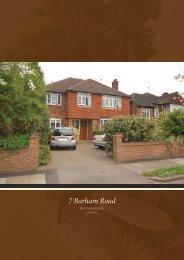View Brochure - Coombe Residential
View Brochure - Coombe Residential
View Brochure - Coombe Residential
You also want an ePaper? Increase the reach of your titles
YUMPU automatically turns print PDFs into web optimized ePapers that Google loves.
Robin Hill<br />
coombe hill road<br />
Kingston upon Thames<br />
surrey
Robin Hill<br />
<strong>Coombe</strong> Hill Road, Kingston upon Thames, Surrey, KT2 7DU<br />
Location<br />
<strong>Coombe</strong> Hill Road is a tree lined road and is conveniently<br />
located close to Kingston and New Malden town Centres<br />
with their excellent shopping facilities, as is the A3 trunk road<br />
offering fast access to Central London and both Gatwick and<br />
Heathrow airports via the M25 motorway network. The nearest<br />
train station at Norbiton is within walking distance and provides<br />
frequent services to Waterloo with its underground links to<br />
points throughout the city. The immediate area offers a wide<br />
range of recreational facilities including three golf courses,<br />
tennis and squash clubs. Richmond Park which is within<br />
easy access from Kingston Gate is an area of outstanding<br />
beauty, and provides a picturesque setting in which to picnic,<br />
go horse riding, jogging or just take a leisurely walk. Theatres<br />
at Wimbledon and Richmond are also popular alternatives to<br />
the West End together with an excellent choice of restaurants.<br />
There are also numerous schools for all ages, Private, State and<br />
a variety of International educational establishments all within<br />
the immediate vicinity.<br />
ACCOMMODATION COMPRISES<br />
Entrance Hall | Double Split Level Reception Room | Dining Room<br />
| Family Room | Study | Kitchen | Utility Room | Five Bedrooms |<br />
Three Bathrooms (1 En-suite) | En-suite Shower Room<br />
AMENITIES INCLUDE<br />
Double Integral Garage | Secluded Front & Rear Gardens | Full<br />
Gas Fired Pressurised Central Heating & Hot Water | Water<br />
Softener | Irrigated Gardens | Soft Garden Lighting | Marble Tiled<br />
Roof Terrace | Solid Oak Flooring | Quality Kitchen & Bathroom<br />
Fittings | Awnings to Drawing Room<br />
Upper Ground Level<br />
Drawing Room: Solid Oak wood strip flooring, cast iron stove<br />
for real fires, discreet tubular lighting above windows, dimmer<br />
switches, two stunning chandeliers, built in display cabinets<br />
with cupboards to both upper and lower levels, three double<br />
radiator panels, views to both the front and rear gardens from<br />
the spectacular large picture windows. Two steps lead up to the<br />
elevated living area with Oak strip wood flooring. The walls have<br />
the facility for Sky connection and BT line connections. Bifolding<br />
doors lead to….<br />
Dining Room: Solid oak wood strip flooring, chandelier, French<br />
doors lead to the marble tiled roof terrace with a wrought iron<br />
handrail which over looks the secluded front garden. This<br />
terrace also returns to the kitchen from the outside.<br />
The bifolding doors when left open mean that along with the<br />
terrace (about 50 square metres) there is a huge open-plan<br />
reception area superb for entertaining purposes.<br />
Kitchen: A wide range of matt white Poggenpohl wall and<br />
base units with granite work surface incorporating a stainless<br />
steel sink with mixer tap. The integrated range of appliances<br />
comprise of NEFF dishwasher, Gaggenau five ring gas hob with<br />
stainless extractor fan above with light, two stainless steel NEFF<br />
self cleaning ovens, stainless steel American Fridge/Freezer<br />
with drinks cooler, water filter, water dispenser and ice maker.<br />
Porcelain tiled floor, low voltage lighting, glass sliding doors above<br />
counter top to the Dining Area and views of the front garden<br />
Easy rising oak open tread staircase with stainless steel strips<br />
leading to…<br />
The Property<br />
An individually designed five bedroom family home with<br />
accommodation arranged over three floors in total seclusion. The<br />
layout of the middle floor makes the property especially attractive<br />
for entertainment purposes. The property not only enjoys very<br />
leafy surroundings from all aspects it has uninterrupted views<br />
from the upper levels across Wimbledon Common and <strong>Coombe</strong><br />
Hill Golf course. It is rare to find a home that enjoys so much<br />
natural day light and double aspects from most rooms. The<br />
property has been painstakingly restored and updated with an<br />
eye for detail and the current owners have spared no expense<br />
throughout. The only way to appreciate this property is by an<br />
internal inspection.<br />
The property is approached off <strong>Coombe</strong> Hill Road through a<br />
wrought iron gate to a footpath that it is lit with uplighters<br />
hidden within the mature plants that flank the path and borders<br />
to covered entrance porch. Two solid mahogany front doors with<br />
glazed side panels lead to the…<br />
Entrance Hall: Star shaped mahogany insets, wall uplighters,<br />
and dimmer switch. Arch to inner hall with steps leading to both<br />
the upper ground level and lower ground level.<br />
First Floor<br />
Landing: Leafy views to the front, oak balustrade, oak<br />
wood strip flooring, recessed low voltage lighting. Door<br />
leading to the Pump Room which houses the MEGA FLOW<br />
hot water tank and expansion tank, access to the loft.<br />
Master Bedroom: Double aspect with far reaching views of<br />
the <strong>Coombe</strong> Hill Golf Course and Wimbledon Common and<br />
beyond. Custom built in wardrobes by Hyperian, recessed low<br />
voltage lights. Door to…<br />
En-Suite Bathroom: White suite comprising of Bettina white<br />
super steel marble panelled bath with nickel plated mixer<br />
taps and hand shower attachment, pedestal wash hand basin<br />
with nickel mixer taps, low level WC, medicinal cabinet with<br />
side illumination, gold plated ladder rack heated towel rail.<br />
Cappuccino marble tiled walls, Cesar grey marble tiled floor,<br />
recessed low voltage lights.<br />
En-Suite Shower Room: A luxurious bespoke walk in shower<br />
with solid marble shower tray two hand attachments, stone<br />
sink on cabinet bespoke, chrome ladder rack heated towel rail,<br />
Cesar grey marble tiled floor, two marble tiled walls. Wall mirror,<br />
recessed low voltage lights.
Bedroom Two: Triple aspect far reaching views, Custom built-in wardrobes<br />
by Hyperian with a range shelving, drawers and rails, double radiator panel,<br />
recessed low voltage lights.<br />
Bedroom Three: <strong>View</strong>s to front, radiator panel, recessed low voltage lights.<br />
Family Bathroom: White suite comprising of marble tiled panelled Bette<br />
super steel bath with Grohe AXOR fittings, low level WC, pedestal wash<br />
hand basin with mixer tap, chrome ladder rack heated towel rail, medicinal<br />
cupboard with side illumination, shower, LUXOR marble tiled walls and<br />
floor.<br />
Lower Ground Level<br />
Hall: T – shaped with wood strip flooring, two recesses under the upper<br />
landing, recessed low voltage lights, Door to Integral garage. Door to<br />
Storage room housing the water softener and electrical fuse boxes. Door<br />
opening to cloakroom cupboard. Glazed door leading to rear garden.<br />
Bedroom Four: Cupboards with shelving, wood strip flooring with views<br />
facing the rear garden.<br />
Bedroom Five: Cupboards with shelving, wood strip flooring with views<br />
facing the side.<br />
Second Family Bathroom: White suite comprising of cast iron BETTINA<br />
marble panelled bath with mixer tap and TWO Hans Grohe AXOR hand<br />
shower attachments, COLONY/ROMA low level WC, DURAVIT wash hand<br />
basin with mixer tap, Cesar grey marble tiled floor, Muscat marble tiled<br />
walls, extractor fan.<br />
Study/Play Room: Step down, wood strip flooring.<br />
Utility Room: Heater timer, BAXI boiler (maintained by BNK boilers,<br />
Camberley & 3 star British Gas Contract) pedestal wash hand basin with<br />
mixer tap, MIELE washing machine, MIELE Condenser dryer, solid wood<br />
work top, Cesar grey marble tiled floor.<br />
Family Room: Step down, views to the rear garden, wood strip flooring,<br />
recessed low voltage lights.<br />
Outside: Both front and rear gardens are fully irrigated and have spot lights<br />
within the mature bedding that surround the boundaries with a vast variety<br />
of ever green vegetation. The gardens are mainly laid to lawn and offer<br />
ultimate seclusion to the property.<br />
TERMS<br />
Tenure Freehold<br />
Guide Price £1,875,000 Subject to Contract<br />
Local Authority The Royal Borough of Kingston upon Thames<br />
Council Tax Banding H £3,159.14 per annum<br />
<strong>Coombe</strong> Hill Road Residents Association Charge £500 per annum<br />
NOTE<br />
No warranty is given concerning this property, its fittings, equipment or appliances as they have not been tested by the<br />
Vendors Sole Agents. Measurements are approximate and no responsibility is taken for any error, or mis-statement in<br />
these particulars which do not constitute an offer or contract. No representation or warranty whatever is made or given<br />
either during negotiations, in particular or elsewhere. No part of this publication may be reproduced in any form without<br />
prior written permission of <strong>Coombe</strong> <strong>Residential</strong> Ltd. All rights reserved.
Approximate Internal Area<br />
3,203ft 2 / 297.6m 2<br />
NOTE:<br />
No warranty is given concerning this property, its fittings, equipment or appliances as they have not been tested by the Vendors Sole Agents. Measurements are approximate and no responsibility is taken for any<br />
error, or mis-statement in these particulars which do not constitute an offer or contract. No representation or warranty whatever is made or given either during negotiations, in particular or elsewhere.<br />
No part of this publication may be reproduced in any form without prior written permission of <strong>Coombe</strong> <strong>Residential</strong> Ltd. All rights reserved.
+44 (0)20 8947 9393<br />
www.coomberesidential.com<br />
259 coombe lane wimbledon London sw20 0rh


