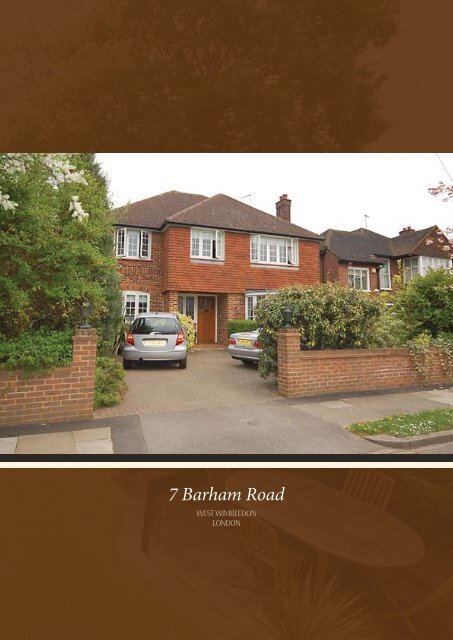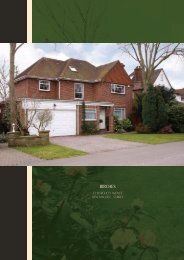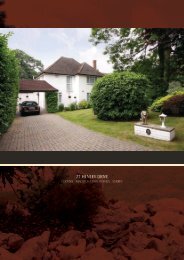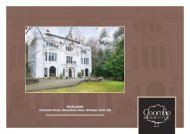7 Barham Road - Coombe Residential
7 Barham Road - Coombe Residential
7 Barham Road - Coombe Residential
Create successful ePaper yourself
Turn your PDF publications into a flip-book with our unique Google optimized e-Paper software.
7 <strong>Barham</strong> <strong>Road</strong><br />
West Wimbledon<br />
London
7 <strong>Barham</strong> <strong>Road</strong><br />
West Wimbledon, London, SW20 0EX<br />
We are pleased to be able to offer this beautifully presented five bedroom detached<br />
family home offered in excellent order throughout in an enviable location within<br />
the Drax Estate. The property has been sympathetically extended by the current<br />
owner to offer well planned accommodation arranged over two floors, yet offers<br />
the possibility of extending the accommodation within the loft space subject to the<br />
usual necessary planning consents. It is rare to find a home sitting in lush grounds<br />
with mature bushes, shrubs and trees to both front and rear gardens.<br />
Location<br />
<strong>Barham</strong> <strong>Road</strong> is a prestigious address forming part of the Earl Drax Estate situated<br />
between Copse Hill and The Royal Wimbledon Golf Course. <strong>Barham</strong> <strong>Road</strong> enjoys<br />
easy access to the A3 trunk road which leads into the West End, City and as far<br />
south as Portsmouth. It is also within easy walking distance to a small parade of<br />
shops which provide the every day necessities. The immediate area is well served<br />
with schools for all ages, both Public, State and International, in addition to the<br />
numerous recreational facilities. Wimbledon and Kingston Town Centres with their<br />
comprehensive shopping facilities are also within easy reach. Wimbledon is served<br />
by both London Transport District Line and Mainline Rail Services giving a quick<br />
service to Waterloo Station and a varied number of bus routes<br />
ACCOMMODATION COMPRISES<br />
Entrance Hall | Drawing Room | Dining Room | Family Room | Kitchen/Breakfast<br />
Room | Utility Room | Guest Cloakroom | Five Bedrooms | Study Area | En-Suite<br />
Dressing Area to Master Bedroom<br />
AMENITIES INCLUDE<br />
Full Gas Fired Central Heating & Hot Water | Double Glazed Windows | Mono<br />
Blocked Paved Forecourt | Original Herringbone Pine Flooring | Recessed Low<br />
Voltage Lighting | Ornate Coving | Encased Radiators
The property<br />
Approached across a mono block paved forecourt off <strong>Barham</strong> <strong>Road</strong> to a covered<br />
Entrance Porch with a solid Oak door leading to the spacious Entrance Hall with<br />
solid Pine Herringbone flooring. The Drawing Room, Dining Room, Family Room<br />
and Kitchen/Breakfast Rooms are all approached off the Entrance Hall thus offering<br />
balance to the functionality of the ground floor space. The Dining Room features a<br />
semi circular bay whilst the Drawing Room features a beautiful fireplace with a BAXI<br />
gas coal fire effect and a Granite base and French Doors leading to a landscaped<br />
rear garden.<br />
The Entrance Hall, First Floor Landing and Family Room all benefit from specialist<br />
paint finishes to the walls giving style and character to these areas. The Family<br />
Room further benefits from bespoke built-in cupboards to the recess.<br />
The Kitchen/Breakfast Room is comprehensively fitted with a wide range of wall and<br />
base units with a black Granite work with integrated stainless steel sinks and mixer<br />
taps. The built-in range of Bosch appliances comprise of a stainless oven with grill,<br />
microwave oven, stainless five ring gas hob with extractor hood over, and integrated<br />
dishwasher. The kitchen is further complimented with Limestone flooring and has<br />
French doors leading to the garden. Off this room is a Utility room also with direct<br />
access to the side passage.<br />
The first floor landing has been designed to form a Study Area with double aspect<br />
views of the rear garden. The Master Bedroom which faces the front leads into the<br />
custom built Dressing Area which then leads to a full Bathroom suite which is<br />
luxuriously appointed. This then leads into a further Double Bedroom. In addition to<br />
these there are three further Bedrooms, one featuring a Gallery quite suited to an<br />
older child and a well appointed Family Bathroom with a separate Shower Cubicle.<br />
Outside<br />
The rear garden is well landscaped and is mainly laid to lawn with a variety of very<br />
mature trees and shrubs planted to the borders with a Japanese maple as a central<br />
feature. The paved terrace which spans the rear width of the house offers ideal<br />
entertaining space.<br />
TERMS<br />
Tenure Freehold<br />
Guide Price £1,895,000 Subject to Contract<br />
Local Authority The Royal Borough of Kingston upon Thames<br />
Council Tax Banding H £3,324.06 per annum
7 BARHAM ROAD<br />
Approximate Internal Area<br />
WIMBLEDON 2,582ft 2 / 239.8m 2 SW20<br />
plus Mezzanine & Loft Storage 1,155ft 2 / 107.3m 2<br />
2582 SQ.FT / 239.8 SQ.M.<br />
PLUS MEZZANINE AND LOFT STORAGE 1155 SQ.FT. / 107.3 SQ.M.<br />
VIEWING BY APPOINTMENT WITH COOMBE RESIDENTIAL<br />
020 8947 9393<br />
© FLOORPLAN PRODUCED FOR COOMBE RESIDENTIAL BY FLOORPLANNERS 07801 228850<br />
ALL MEASUREMENTS ARE MAXIMUM, AND INCLUDE WINDOW BAYS AND WARDROBES WHERE APPLICABLE<br />
THIS PLAN MUST NOT BE REPRODUCED BY ANY OTHER PERSON WITHOUT PERMISSION.<br />
NOTE:<br />
No warranty is given concerning this property, its fittings, equipment or appliances as they have not been tested by the Vendors Sole Agents. Measurements are approximate and no responsibility is taken for any<br />
error, or mis-statement in these particulars which do not constitute an offer or contract. No representation or warranty whatever is made or given either during negotiations, in particular or elsewhere.<br />
NOTE<br />
No part of this publication may be reproduced in any form without prior written permission of <strong>Coombe</strong> <strong>Residential</strong> Ltd. All rights reserved.<br />
No warranty is given concerning this property, its fittings, equipment or appliances as they have not been tested by the Vendors Sole Agents. Measurements are approximate and no responsibility is taken for any error, or mis-statement<br />
in these particulars which do not constitute an offer or contract. No representation or warranty whatever is made or given either during negotiations, in particular or elsewhere. No part of this publication may be reproduced in any form<br />
without prior written permission of <strong>Coombe</strong> <strong>Residential</strong> Ltd. All rights reserved.
E S T A T E A G E N T S<br />
E S T A T E A<br />
E S T A T E A G E N T S E S T A T E A G<br />
+44 (0)20 8947 9393<br />
www.coomberesidential.com<br />
259 coombe lane wimbledon London sw20 0rh












