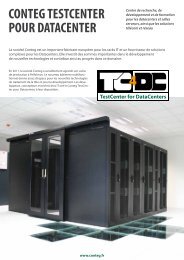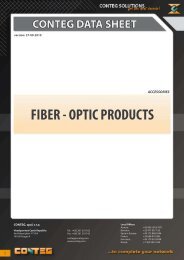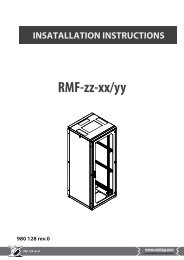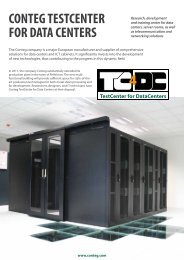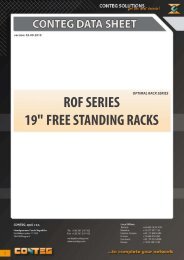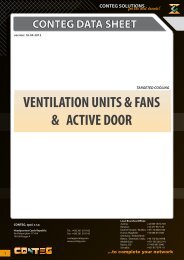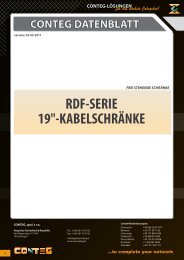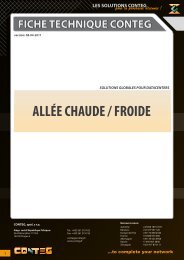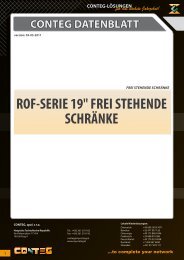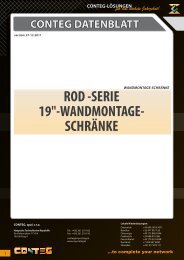Product Catalog - Conteg
Product Catalog - Conteg
Product Catalog - Conteg
Create successful ePaper yourself
Turn your PDF publications into a flip-book with our unique Google optimized e-Paper software.
1.2 CONTAINED COLD AISLE<br />
252U+<br />
:: contained cold aisle<br />
The <strong>Conteg</strong> Contained Cold Aisle solution physically separates cold and hot zones. One of the potential drawbacks of the<br />
no-containment Hot/Cold Aisle approach is the possibility of warm air recirculation due to insufficient static pressure within<br />
the raised floor or a lower than optimal ceiling clearance preventing adequate stratification of warm air. Of course, whether<br />
this actually occurs or not depends on many variables; however when facing this type of design challenge, it makes engineering<br />
and financial sense to form a physical barrier between cold and warm air streams.<br />
With the <strong>Conteg</strong> Contained Cold Aisle (CCA)<br />
solution, a containment system is used to<br />
physically separate cold air from hot exhaust by<br />
forming a cold plenum space that prevents hot<br />
and cold air from mixing, thereby eliminating hotspots.<br />
The cold air is supplied into the contained<br />
aisle through perforated tiles from the raised<br />
floor or produced locally by CoolTeg units, which<br />
are installed directly in the row of cabinets as an<br />
integral part of the aisle. The standard width of<br />
the CCA is 1.2 m (two perforated tiles) or 1.8 m<br />
(three perforated tiles). Other widths are available<br />
- 1.0 and 2.4 m. CCA can be deployed with<br />
standard swing doors or dual leaf sliding doors.<br />
Using the Contained Cold Aisle solution is highly<br />
recommended to maximize the cooling efficiency<br />
and minimize the energy consumption of the<br />
entire data center.<br />
The system is designed to work with the<br />
RSF/RDF/RHF/RSB/ROF rack series, the basis of<br />
<strong>Conteg</strong>'s data center solutions. It supports racks<br />
that are 42U, 45U or 48U high.<br />
Roof<br />
The modular roof sections are bolted onto the<br />
top of the racks to prevent the mixing of cold air<br />
and warm exhaust air. The roof parts are 400, 600,<br />
800, 900 and 1 100 mm long. The roof panels are<br />
made of 6 mm thick clear polycarbonate panels<br />
that allow light to spill into the contained aisle.<br />
This material is non-flammable according to the<br />
By using the roof, the cold air is “trapped” in the<br />
contained aisle. The roof also efficiently blocks the<br />
hot air from re‐entering the aisle.<br />
local codes. Our solution allows an extinguishing<br />
system to be installed to the aisle.<br />
Door sections<br />
CCA entry is through one or two doors that<br />
are either 1200 mm or 1800 mm wide. The door<br />
is a very important component of this contained<br />
aisle solution. There are two solutions – a sliding<br />
or swing door. Both types consist of two doors<br />
(wings). A standard sliding door consists of<br />
a mechanical opening system (each door wing<br />
is independent) and can be equipped with<br />
a dual synchro system (both door wings move<br />
simultaneously) or with an automatic system<br />
with electric control. Sliding doors are made from<br />
aluminium.<br />
As standard, the dual leaf swing door is<br />
mechanical and can be equipped with an<br />
Automatic door handle system. A blank panel<br />
Sliding doors allow access to the contained aisle. They can<br />
be equipped by mechanical, dual synchro or automatic<br />
handling systems.<br />
could be used instead of a door to close one side<br />
of the contained aisle.<br />
CONTAINED AISLE - MODULAR SOLUTION<br />
The Modular Contained Aisle system is the<br />
ideal solution when rows of racks with different<br />
heights or even gaps (when some racks are<br />
missing) need to be to contained. The system<br />
is based on self-supporting construction with<br />
clear polycarbonate panels on the top of the<br />
roof. Vertical side sections of the roof feature<br />
PVC foil strips. These strips can be easily cut to<br />
the required length. The Modular Contained<br />
Aisle can work with standard dual leaf swing<br />
doors or with PVC foil strips (see below) instead<br />
of standard doors. This solution can be used with<br />
cabinets that are 2 300 mm or 2 500 mm tall. Do<br />
not hesitate to contact us for more information.<br />
10




