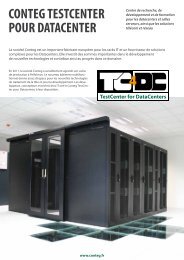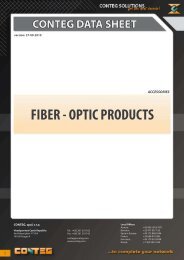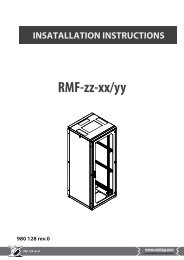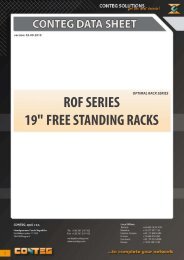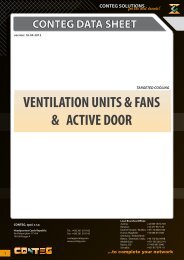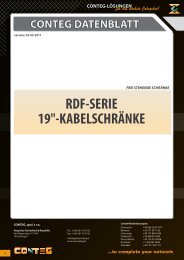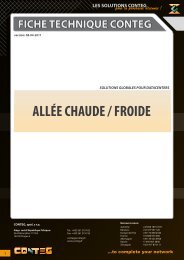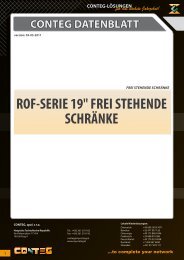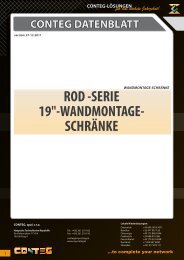Product Catalog - Conteg
Product Catalog - Conteg
Product Catalog - Conteg
You also want an ePaper? Increase the reach of your titles
YUMPU automatically turns print PDFs into web optimized ePapers that Google loves.
1.3 CONTAINED HOT AISLE<br />
252U+ 252U+<br />
The <strong>Conteg</strong> Contained Hot Aisle solution physically separates cold and hot zones. One of the potential drawbacks of<br />
the no-containment Hot/Cold Aisle approach is the possibility of warm air recirculation due to insufficient static pressure<br />
within the raised floor or a lower-than-optimal ceiling clearance preventing adequate stratification of warm air. Of course,<br />
whether this actually occurs or not depends on many variables; however when facing this type of design challenge, it makes<br />
engineering and financial sense to form a physical barrier between cold and warm air streams.<br />
With the <strong>Conteg</strong> Contained Hot Aisle (CHA)<br />
solution, the containment system is used to<br />
physically separate cold air from hot exhaust air<br />
by forming a hot plenum space and preventing<br />
hot and cold air from mixing, thereby eliminating<br />
hotspots. The hot air is aimed into the contained<br />
aisle and cooled by CoolTeg units. This cold air<br />
is directed to the rest of the room where servers<br />
will draw it. Standard width of the CHA is 1.0 m or<br />
1.2 m. Other widths are available (1.8 and 2.4 m).<br />
CHA can be deployed with standard swing doors<br />
or dual leaf sliding doors. Using the Contained Hot<br />
Aisle is highly recommended to maximize cooling<br />
efficiency and minimize energy consumption of<br />
the entire data center.<br />
The system is designed to work with the<br />
RSF/RDF/RHF/RSB/ROF rack series, the basis of<br />
<strong>Conteg</strong>'s data center solutions. It supports racks<br />
that are 42U, 45U or 48U high.<br />
Roof<br />
The modular roof sections are bolted onto the<br />
top of the racks to prevent the mixing of cold air<br />
and warm exhaust. The roof parts are 400, 600,<br />
800, 900 and 1100 mm long. The roof panels are<br />
made of 6 mm clear polycarbonate to allow light<br />
to spill in to the contained aisle. This material is<br />
non-flammable according to the local codes. Our<br />
solution supports the installation of extinguishing<br />
system to the aisle.<br />
Door sections<br />
CHA entry is through one or two doors that<br />
are either 1000 mm or 1200 mm wide. The door<br />
is a very important component of this contained<br />
aisle solution. There are two solutions – a sliding or<br />
swing door. A one-winged sliding door is ready for<br />
1 m wide CHA; a two-winged sliding door is ready<br />
for a CHA that is 1.2 m wide or wider. A dual leaf<br />
swing door ready for 1.2 m, 1.8 m and 2.4 m wide<br />
CHA only. A two-winged sliding door consists<br />
of a mechanical opening system (each door<br />
wing is independent) and can be equipped with<br />
a dual synchro system (both door wings moving<br />
simultaneously, only for two-door solution) or<br />
with an automatic system with electric control.<br />
Sliding doors are made from aluminium.<br />
As standard, the dual leaf swing door is<br />
mechanical and can be equipped with an<br />
Automatic door handle system. A blank panel<br />
could be used instead of a door to close one side<br />
of the contained aisle.<br />
:: contained hot aisle<br />
By using the roof the cold air is “trapped” in the contained aisle, the roof also efficiently<br />
blocks the hot air from re‐entering the aisle.<br />
Sliding doors allow access to the contained aisle. It can be equipped with mechanical,<br />
Dual synchro or automatic handling systems.<br />
12




