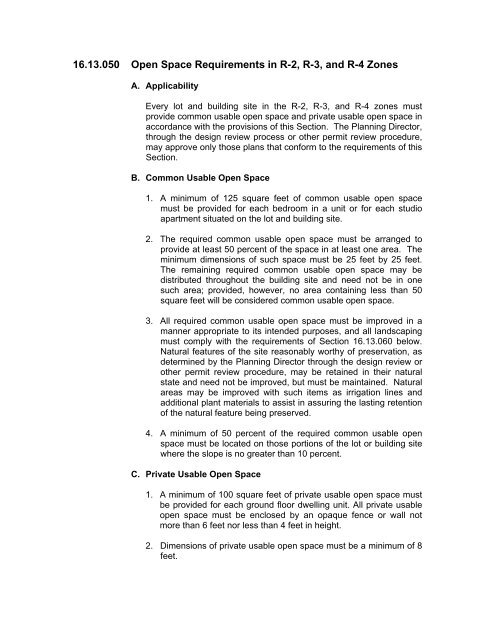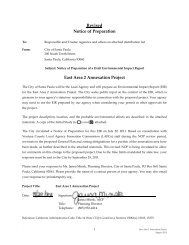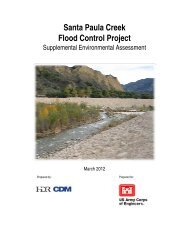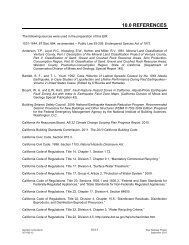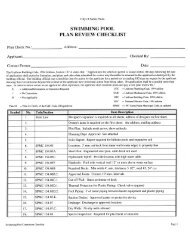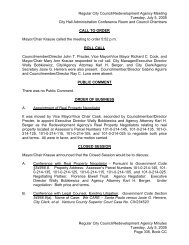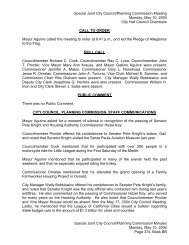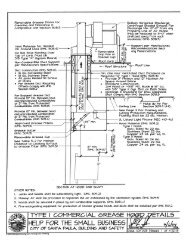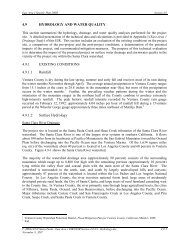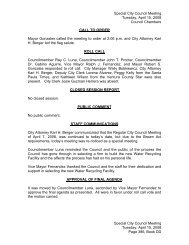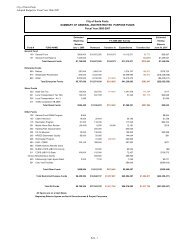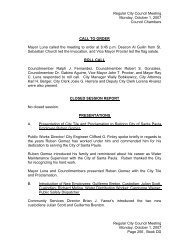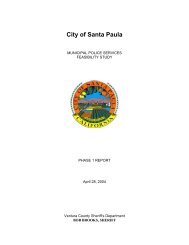Residential Open Space Requirements - City of Santa Paula
Residential Open Space Requirements - City of Santa Paula
Residential Open Space Requirements - City of Santa Paula
You also want an ePaper? Increase the reach of your titles
YUMPU automatically turns print PDFs into web optimized ePapers that Google loves.
16.13.050 <strong>Open</strong> <strong>Space</strong> <strong>Requirements</strong> in R-2, R-3, and R-4 Zones<br />
A. Applicability<br />
Every lot and building site in the R-2, R-3, and R-4 zones must<br />
provide common usable open space and private usable open space in<br />
accordance with the provisions <strong>of</strong> this Section. The Planning Director,<br />
through the design review process or other permit review procedure,<br />
may approve only those plans that conform to the requirements <strong>of</strong> this<br />
Section.<br />
B. Common Usable <strong>Open</strong> <strong>Space</strong><br />
1. A minimum <strong>of</strong> 125 square feet <strong>of</strong> common usable open space<br />
must be provided for each bedroom in a unit or for each studio<br />
apartment situated on the lot and building site.<br />
2. The required common usable open space must be arranged to<br />
provide at least 50 percent <strong>of</strong> the space in at least one area. The<br />
minimum dimensions <strong>of</strong> such space must be 25 feet by 25 feet.<br />
The remaining required common usable open space may be<br />
distributed throughout the building site and need not be in one<br />
such area; provided, however, no area containing less than 50<br />
square feet will be considered common usable open space.<br />
3. All required common usable open space must be improved in a<br />
manner appropriate to its intended purposes, and all landscaping<br />
must comply with the requirements <strong>of</strong> Section 16.13.060 below.<br />
Natural features <strong>of</strong> the site reasonably worthy <strong>of</strong> preservation, as<br />
determined by the Planning Director through the design review or<br />
other permit review procedure, may be retained in their natural<br />
state and need not be improved, but must be maintained. Natural<br />
areas may be improved with such items as irrigation lines and<br />
additional plant materials to assist in assuring the lasting retention<br />
<strong>of</strong> the natural feature being preserved.<br />
4. A minimum <strong>of</strong> 50 percent <strong>of</strong> the required common usable open<br />
space must be located on those portions <strong>of</strong> the lot or building site<br />
where the slope is no greater than 10 percent.<br />
C. Private Usable <strong>Open</strong> <strong>Space</strong><br />
1. A minimum <strong>of</strong> 100 square feet <strong>of</strong> private usable open space must<br />
be provided for each ground floor dwelling unit. All private usable<br />
open space must be enclosed by an opaque fence or wall not<br />
more than 6 feet nor less than 4 feet in height.<br />
2. Dimensions <strong>of</strong> private usable open space must be a minimum <strong>of</strong> 8<br />
feet.
3. Not more than 50 percent <strong>of</strong> the private usable open space may<br />
be covered by an overhang, balcony, or patio ro<strong>of</strong> not less than 7<br />
feet in height.<br />
June 19, 2007


