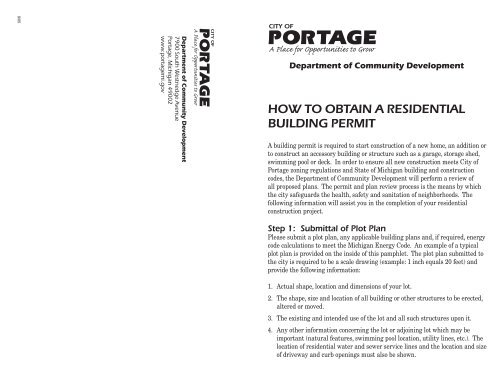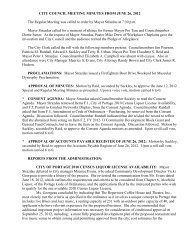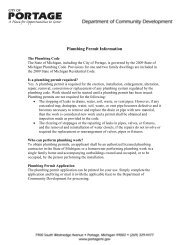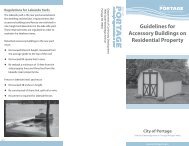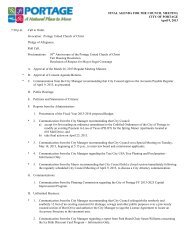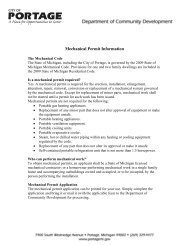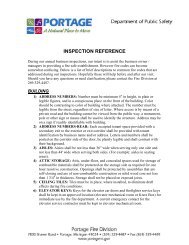how to obtain a residential building permit - City of Portage
how to obtain a residential building permit - City of Portage
how to obtain a residential building permit - City of Portage
Create successful ePaper yourself
Turn your PDF publications into a flip-book with our unique Google optimized e-Paper software.
9/05<br />
Department <strong>of</strong> Community Development<br />
7900 South Westnedge Avenue<br />
<strong>Portage</strong>, Michigan 49002<br />
www.portagemi.gov<br />
A Place for Opportunities <strong>to</strong> Grow<br />
A Place for Opportunities <strong>to</strong> Grow<br />
Department <strong>of</strong> Community Development<br />
HOW TO OBTAIN A RESIDENTIAL<br />
BUILDING PERMIT<br />
A <strong>building</strong> <strong>permit</strong> is required <strong>to</strong> start construction <strong>of</strong> a new home, an addition or<br />
<strong>to</strong> construct an accessory <strong>building</strong> or structure such as a garage, s<strong>to</strong>rage shed,<br />
swimming pool or deck. In order <strong>to</strong> ensure all new construction meets <strong>City</strong> <strong>of</strong><br />
<strong>Portage</strong> zoning regulations and State <strong>of</strong> Michigan <strong>building</strong> and construction<br />
codes, the Department <strong>of</strong> Community Development will perform a review <strong>of</strong><br />
all proposed plans. The <strong>permit</strong> and plan review process is the means by which<br />
the city safeguards the health, safety and sanitation <strong>of</strong> neighborhoods. The<br />
following information will assist you in the completion <strong>of</strong> your <strong>residential</strong><br />
construction project.<br />
Step 1: Submittal <strong>of</strong> Plot Plan<br />
Please submit a plot plan, any applicable <strong>building</strong> plans and, if required, energy<br />
code calculations <strong>to</strong> meet the Michigan Energy Code. An example <strong>of</strong> a typical<br />
plot plan is provided on the inside <strong>of</strong> this pamphlet. The plot plan submitted <strong>to</strong><br />
the city is required <strong>to</strong> be a scale drawing (example: 1 inch equals 20 feet) and<br />
provide the following information:<br />
1. Actual shape, location and dimensions <strong>of</strong> your lot.<br />
2. The shape, size and location <strong>of</strong> all <strong>building</strong> or other structures <strong>to</strong> be erected,<br />
altered or moved.<br />
3. The existing and intended use <strong>of</strong> the lot and all such structures upon it.<br />
4. Any other information concerning the lot or adjoining lot which may be<br />
important (natural features, swimming pool location, utility lines, etc.). The<br />
location <strong>of</strong> <strong>residential</strong> water and sewer service lines and the location and size<br />
<strong>of</strong> driveway and curb openings must also be s<strong>how</strong>n.
In most instances, <strong>building</strong> plans are also required including: foundation<br />
drawings; typical wall, floor and ro<strong>of</strong> sections; elevation views <strong>of</strong> the<br />
structure; and floor plans for each floor or level. If the <strong>building</strong> is a home<br />
over 3,500 square feet, the plans may need <strong>to</strong> be sealed by an architect or<br />
engineer licensed in the State <strong>of</strong> Michigan. If the plans require structural<br />
computations for a unique design, a certification by an architect or engineer is<br />
required.<br />
EXAMPLE OF A TYPICAL PLOT PLAN<br />
The State <strong>of</strong> Michigan requires all new homes or additions <strong>to</strong> be insulated <strong>to</strong><br />
conserve energy. Calculations are required <strong>to</strong> be submitted indicating that<br />
the proposed <strong>building</strong> meets this requirement. Forms may be <strong>obtain</strong>ed at the<br />
Department <strong>of</strong> Community Development for this purpose.<br />
If a new home, addition or garage is within 500 feet <strong>of</strong> a body <strong>of</strong> water (i.e. lake,<br />
stream etc.) data elevations, North American Vertical Datum 88 (NAVD88) or<br />
National Geodetic Vertical Datum 29 (NGVD29), will need <strong>to</strong> be submitted.<br />
Step 2: Permit Application<br />
Bring three copies <strong>of</strong> the plot plan, the construction plans and energy code<br />
calculations, if necessary, <strong>to</strong> the Department <strong>of</strong> Community Development,<br />
<strong>Portage</strong> <strong>City</strong> Hall, 7900 South Westnedge Avenue. When submitting the plans<br />
please also fill out an application for a <strong>residential</strong> <strong>building</strong> <strong>permit</strong>.<br />
Step 3: Review and Approval<br />
The information submitted will be reviewed by the Department <strong>of</strong> Community<br />
Development within five working days. The Department <strong>of</strong> Community<br />
Development will prepare all necessary <strong>permit</strong>s for the project including<br />
<strong>building</strong>, water, sewer, curb cut/driveway, and soil erosion if necessary. If there<br />
is any additional information necessary, or if information needs <strong>to</strong> be corrected,<br />
staff will make every effort <strong>to</strong> contact you within the five working days by<br />
telephone or by mail so that your application can be promptly reviewed and a<br />
<strong>permit</strong> issued.<br />
Step 4: Obtain Permits<br />
You will be notified as soon as the <strong>permit</strong> is available. Cost <strong>of</strong> <strong>permit</strong>s<br />
vary depending on the <strong>to</strong>tal valuation <strong>of</strong> the construction project. Fees for<br />
<strong>building</strong> <strong>permit</strong>s are calculated based on a square foot cost published by the<br />
International Code Council per the fee schedule approved by <strong>Portage</strong> <strong>City</strong><br />
Council.<br />
For more information, or for assistance with zoning or <strong>building</strong> code<br />
requirements, please contact the Department <strong>of</strong> Community<br />
Development, 329-4477.<br />
Scale: 1"=20'<br />
John Doe<br />
123 Anystreet<br />
<strong>Portage</strong>, MI 49002<br />
On your plot plan remember <strong>to</strong> include:<br />
1. Name and address.<br />
2. North arrow.<br />
3. Scale.<br />
4. Property lines ( P ) and lot dimensions.<br />
L<br />
5. All existing structures, <strong>building</strong> dimensions and setbacks.<br />
6. All proposed <strong>building</strong>s or additions.<br />
7. Drainage/direction <strong>of</strong> run<strong>of</strong>f (elevations if new dwelling or addition).


