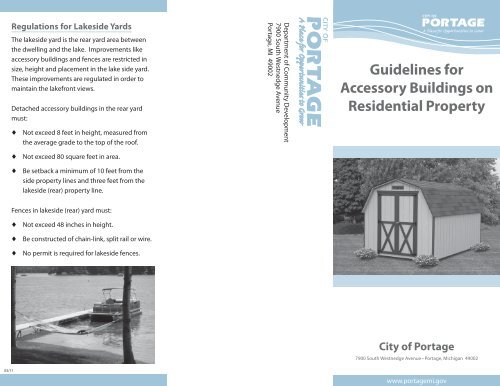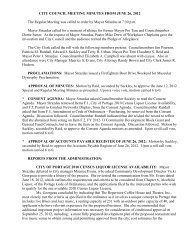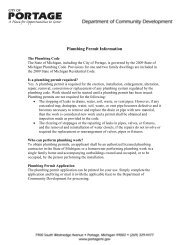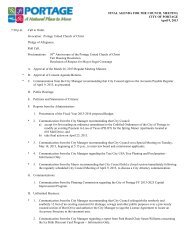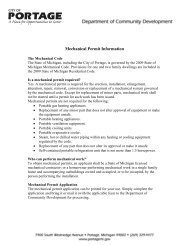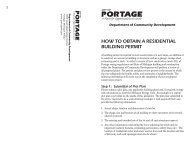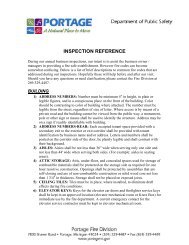Guidelines for Accessory Buildings on Residential ... - City of Portage
Guidelines for Accessory Buildings on Residential ... - City of Portage
Guidelines for Accessory Buildings on Residential ... - City of Portage
You also want an ePaper? Increase the reach of your titles
YUMPU automatically turns print PDFs into web optimized ePapers that Google loves.
Regulati<strong>on</strong>s <str<strong>on</strong>g>for</str<strong>on</strong>g> Lakeside YardsThe lakeside yard is the rear yard area betweenthe dwelling and the lake. Improvements likeaccessory buildings and fences are restricted insize, height and placement in the lake side yard.These improvements are regulated in order tomaintain the lakefr<strong>on</strong>t views.Detached accessory buildings in the rear yardmust:♦♦Not exceed 8 feet in height, measured fromthe average grade to the top <strong>of</strong> the ro<strong>of</strong>.Department <strong>of</strong> Community Development7900 South Westnedge Avenue<strong>Portage</strong>, MI 49002A Place <str<strong>on</strong>g>for</str<strong>on</strong>g> Opportunities to GrowA Place <str<strong>on</strong>g>for</str<strong>on</strong>g> Opportunities to Grow<str<strong>on</strong>g>Guidelines</str<strong>on</strong>g> <str<strong>on</strong>g>for</str<strong>on</strong>g><str<strong>on</strong>g>Accessory</str<strong>on</strong>g> <str<strong>on</strong>g>Buildings</str<strong>on</strong>g> <strong>on</strong><strong>Residential</strong> Property♦♦♦♦Not exceed 80 square feet in area.Be setback a minimum <strong>of</strong> 10 feet from theside property lines and three feet from thelakeside (rear) property line.Fences in lakeside (rear) yard must:♦♦♦♦♦♦Not exceed 48 inches in height.Be c<strong>on</strong>structed <strong>of</strong> chain-link, split rail or wire.No permit is required <str<strong>on</strong>g>for</str<strong>on</strong>g> lakeside fences.<strong>City</strong> <strong>of</strong> <strong>Portage</strong>7900 South Westnedge Avenue • <strong>Portage</strong>, Michigan 4900203/11www.portagemi.gov
Requirements <str<strong>on</strong>g>for</str<strong>on</strong>g> All<strong>Residential</strong> <str<strong>on</strong>g>Accessory</str<strong>on</strong>g> <str<strong>on</strong>g>Buildings</str<strong>on</strong>g>The dwelling is generally the main or principalbuilding <strong>on</strong> residentially z<strong>on</strong>ed property. Anyother improvement <strong>on</strong> the property, eitherattached or detached to the dwelling, is anaccessory building or structure.1. A permit is required to build an accessorybuilding.2. A dwelling must generally exist <strong>on</strong> the z<strong>on</strong>inglot in order to build an accessory building orstructure.3. All setback measurements are taken fromthe property lines. A property survey maybe necessary or even required prior toc<strong>on</strong>structi<strong>on</strong> to ensure property line locati<strong>on</strong>and accurate measurement <strong>of</strong> the setbacks.4. All buildings (main and accessory) may covera maximum <strong>of</strong> 25 percent <strong>of</strong> the area <strong>of</strong> thez<strong>on</strong>ing lot.5. The total area <strong>of</strong> accessory buildings,(attached and detached) may not exceed theground floor living area <strong>of</strong> the dwelling unlessthe property is unplatted, over two acres andPlanning Commissi<strong>on</strong> approval is obtained.6. A 10-foot separati<strong>on</strong> must exist between allmain buildings and detached buildings andstructures such as pools.Additi<strong>on</strong>al Standards <str<strong>on</strong>g>for</str<strong>on</strong>g>DETACHED <str<strong>on</strong>g>Accessory</str<strong>on</strong>g> <str<strong>on</strong>g>Buildings</str<strong>on</strong>g>1. Detached accessorybuilding setbackscannot be less thanthree-feet from sideand rear propertylines if locatedcompletely in therear yard.2. Detached accessory buildings and structureslocated in the side or fr<strong>on</strong>t yards must meetthe minimum setbacks established <strong>on</strong> theproperty.3. Detached accessory buildings may notexceed 14-feet in height, measured from theaverage grade to the ro<strong>of</strong> midpoint.4. A detached accessory building may coverup to 20 percent <strong>of</strong> the required rear yard.The required rear yard is determined bymultiplying the required dwelling setback<strong>of</strong> 40 feet by the width <strong>of</strong> the property. A100-foot wide lot would permit the followingmaximum detached accessory building size:(100 ft. x 40 ft.) x .20 = 800 square feet.Property not meeting the minimum lot area orwidth requirements <str<strong>on</strong>g>for</str<strong>on</strong>g> the z<strong>on</strong>ing district mayinclude the entire rear yard area between thedwelling and rear property line in determiningdetached accessory building maximum size.Additi<strong>on</strong>al Standards <str<strong>on</strong>g>for</str<strong>on</strong>g>ATTACHED <str<strong>on</strong>g>Accessory</str<strong>on</strong>g> <str<strong>on</strong>g>Buildings</str<strong>on</strong>g>1. Setbacks are the same as those established<str<strong>on</strong>g>for</str<strong>on</strong>g> the dwelling. See One-Family <strong>Residential</strong>Z<strong>on</strong>ing Regulati<strong>on</strong>s brochure <str<strong>on</strong>g>for</str<strong>on</strong>g> setbackin<str<strong>on</strong>g>for</str<strong>on</strong>g>mati<strong>on</strong>.2. Building height can not exceed 25 feet <str<strong>on</strong>g>for</str<strong>on</strong>g> lotsless than 80 feet in width. Building heights <strong>of</strong>up to 40 feet may be permitted <strong>on</strong> lots 80 feetwide or greater. Building height is measuredfrom average grade to the midpoint <strong>of</strong> thepeak and eaves <str<strong>on</strong>g>for</str<strong>on</strong>g> a sloped ro<strong>of</strong>.Additi<strong>on</strong>al Standards <str<strong>on</strong>g>for</str<strong>on</strong>g><str<strong>on</strong>g>Accessory</str<strong>on</strong>g> StructuresPools and decks also require building permitsand have separate requirements which may beobtained from the Department <strong>of</strong> CommunityDevelopment. For more in<str<strong>on</strong>g>for</str<strong>on</strong>g>mati<strong>on</strong>, c<strong>on</strong>tact:Department <strong>of</strong> Community Development7900 South Westnedge Avenue<strong>Portage</strong>, MI 49002(269) 329-4477www.portagemi.gov


