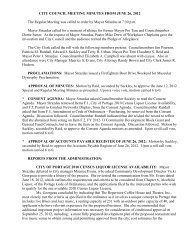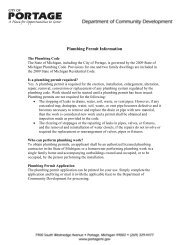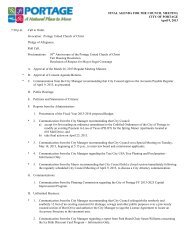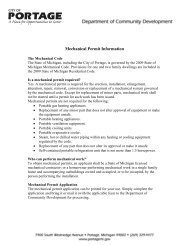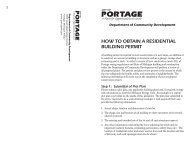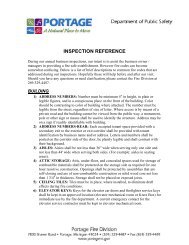Guidelines for Accessory Buildings on Residential ... - City of Portage
Guidelines for Accessory Buildings on Residential ... - City of Portage
Guidelines for Accessory Buildings on Residential ... - City of Portage
Create successful ePaper yourself
Turn your PDF publications into a flip-book with our unique Google optimized e-Paper software.
Requirements <str<strong>on</strong>g>for</str<strong>on</strong>g> All<strong>Residential</strong> <str<strong>on</strong>g>Accessory</str<strong>on</strong>g> <str<strong>on</strong>g>Buildings</str<strong>on</strong>g>The dwelling is generally the main or principalbuilding <strong>on</strong> residentially z<strong>on</strong>ed property. Anyother improvement <strong>on</strong> the property, eitherattached or detached to the dwelling, is anaccessory building or structure.1. A permit is required to build an accessorybuilding.2. A dwelling must generally exist <strong>on</strong> the z<strong>on</strong>inglot in order to build an accessory building orstructure.3. All setback measurements are taken fromthe property lines. A property survey maybe necessary or even required prior toc<strong>on</strong>structi<strong>on</strong> to ensure property line locati<strong>on</strong>and accurate measurement <strong>of</strong> the setbacks.4. All buildings (main and accessory) may covera maximum <strong>of</strong> 25 percent <strong>of</strong> the area <strong>of</strong> thez<strong>on</strong>ing lot.5. The total area <strong>of</strong> accessory buildings,(attached and detached) may not exceed theground floor living area <strong>of</strong> the dwelling unlessthe property is unplatted, over two acres andPlanning Commissi<strong>on</strong> approval is obtained.6. A 10-foot separati<strong>on</strong> must exist between allmain buildings and detached buildings andstructures such as pools.Additi<strong>on</strong>al Standards <str<strong>on</strong>g>for</str<strong>on</strong>g>DETACHED <str<strong>on</strong>g>Accessory</str<strong>on</strong>g> <str<strong>on</strong>g>Buildings</str<strong>on</strong>g>1. Detached accessorybuilding setbackscannot be less thanthree-feet from sideand rear propertylines if locatedcompletely in therear yard.2. Detached accessory buildings and structureslocated in the side or fr<strong>on</strong>t yards must meetthe minimum setbacks established <strong>on</strong> theproperty.3. Detached accessory buildings may notexceed 14-feet in height, measured from theaverage grade to the ro<strong>of</strong> midpoint.4. A detached accessory building may coverup to 20 percent <strong>of</strong> the required rear yard.The required rear yard is determined bymultiplying the required dwelling setback<strong>of</strong> 40 feet by the width <strong>of</strong> the property. A100-foot wide lot would permit the followingmaximum detached accessory building size:(100 ft. x 40 ft.) x .20 = 800 square feet.Property not meeting the minimum lot area orwidth requirements <str<strong>on</strong>g>for</str<strong>on</strong>g> the z<strong>on</strong>ing district mayinclude the entire rear yard area between thedwelling and rear property line in determiningdetached accessory building maximum size.Additi<strong>on</strong>al Standards <str<strong>on</strong>g>for</str<strong>on</strong>g>ATTACHED <str<strong>on</strong>g>Accessory</str<strong>on</strong>g> <str<strong>on</strong>g>Buildings</str<strong>on</strong>g>1. Setbacks are the same as those established<str<strong>on</strong>g>for</str<strong>on</strong>g> the dwelling. See One-Family <strong>Residential</strong>Z<strong>on</strong>ing Regulati<strong>on</strong>s brochure <str<strong>on</strong>g>for</str<strong>on</strong>g> setbackin<str<strong>on</strong>g>for</str<strong>on</strong>g>mati<strong>on</strong>.2. Building height can not exceed 25 feet <str<strong>on</strong>g>for</str<strong>on</strong>g> lotsless than 80 feet in width. Building heights <strong>of</strong>up to 40 feet may be permitted <strong>on</strong> lots 80 feetwide or greater. Building height is measuredfrom average grade to the midpoint <strong>of</strong> thepeak and eaves <str<strong>on</strong>g>for</str<strong>on</strong>g> a sloped ro<strong>of</strong>.Additi<strong>on</strong>al Standards <str<strong>on</strong>g>for</str<strong>on</strong>g><str<strong>on</strong>g>Accessory</str<strong>on</strong>g> StructuresPools and decks also require building permitsand have separate requirements which may beobtained from the Department <strong>of</strong> CommunityDevelopment. For more in<str<strong>on</strong>g>for</str<strong>on</strong>g>mati<strong>on</strong>, c<strong>on</strong>tact:Department <strong>of</strong> Community Development7900 South Westnedge Avenue<strong>Portage</strong>, MI 49002(269) 329-4477www.portagemi.gov



