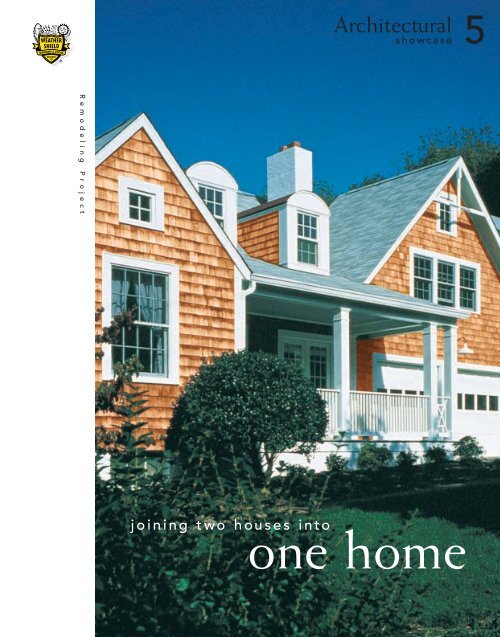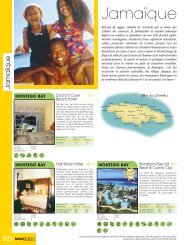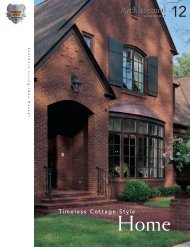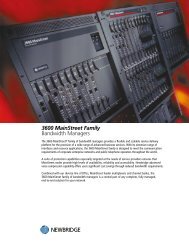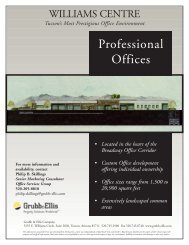Challenge
Challenge
Challenge
You also want an ePaper? Increase the reach of your titles
YUMPU automatically turns print PDFs into web optimized ePapers that Google loves.
Architectural<br />
showcase 5<br />
Remodeling Project<br />
joining two houses into<br />
one home
Space. It’s #1 on every homeowner’s wish list. Without it they feel claustrophobic. Cramped. Stressed<br />
out. And that’s when they turn to you for magical solutions.<br />
What if you could just add another<br />
house to their existing one How crazy is it to join two completely different styles of homes together<br />
into a single dwelling<br />
Residential architect Dean<br />
Kenneth Brenneman, A.I.A., did just that for one Maryland<br />
family. Designing a structure to fill the 24-foot wide gap<br />
between two homes was just the first challenge. Developing<br />
a sensible floorplan to unite the two homes, creating a<br />
cohesive exterior look<br />
Design<br />
<strong>Challenge</strong><br />
and making the new structure fit the<br />
eclectic style of the neighborhood were<br />
Brenneman’s primary challenges with this<br />
enticing residential remodel project.<br />
“The custom capabilities of Weather Shield<br />
helped us keep, and in some cases match, the<br />
original trim work. This reduced window<br />
costs and added much-needed cohesiveness<br />
to this unique renovation design.”<br />
ARCHITECT ~ Dean Brenneman, A.I.A.<br />
Brenneman & Pagenstecher
Up<br />
After<br />
Before<br />
BREAKFAST<br />
DINING<br />
FAMILY<br />
Dn<br />
DINING<br />
LIVING<br />
KITCHEN<br />
Up<br />
Dn<br />
Up<br />
GALLERIA<br />
BEDROOM<br />
DINING<br />
KITCHEN<br />
KITCHEN<br />
STUDY<br />
Up<br />
Dn<br />
BATH<br />
LIVING<br />
BATH<br />
LIVING<br />
BATH<br />
FAMILY<br />
GARAGE<br />
BATH<br />
LAUNDRY<br />
PARLOR<br />
ENTRY<br />
ENTRY<br />
BEDROOM<br />
GUEST<br />
BEDROOM<br />
PORCH<br />
PORCH<br />
PORCH<br />
Up<br />
Up<br />
PORCH<br />
Up<br />
first floor elevation before remodeling<br />
after
Design<br />
Solution<br />
In a Washington, DC suburb exploding in home<br />
additions and renovations, Dean Brenneman<br />
needed to find more living space in a two-story<br />
Colonial home for his client. Sitting next door was<br />
a one-story Cape Cod house. “The homeowners<br />
actually came up with the ingenious idea of<br />
combining the two homes when their elderly<br />
neighbors were selling their house,” says<br />
Brenneman, partner of Brenneman & Pagenstecher,<br />
Residential Architects & Builders. “The two homes<br />
already shared a driveway and rear garage. The<br />
obvious thing to do was to add a structure in the<br />
driveway area that united the two structures.”<br />
The remodeled 4,882-square foot cottage style<br />
home boasts a new garage and kitchen on the<br />
first level and master bedroom on the second floor<br />
of the addition. Visually linked to the two original<br />
homes by a reversed gable, the new structure added<br />
1,481 square feet of living space to the home.<br />
“We wanted to dramatically increase the light flow<br />
into the renovated home while replicating the<br />
original wood window details,” says Brenneman.<br />
“Weather Shield gave us the versatility to match<br />
the original exterior wood casings with our new<br />
windows. Using the Weather Shield Tilt Sash<br />
Replacement Kits for existing window openings<br />
offered tremendous time and cost savings for the<br />
homeowner. All the trim stayed in place and each<br />
window was installed in about 45 minutes.”<br />
To balance the exterior look of the house,<br />
Brenneman added new Weather Shield arch-top<br />
dormers and a gable window to the smaller Cape<br />
Cod house, thereby increasing the sense of height.<br />
French doors were also installed on the same house.<br />
To make the interior of the new structure work,<br />
Brenneman first identified the spine of the house.<br />
“Once we located the traffic flow related to the<br />
stairway on the original house, it led us to create<br />
the gallery walkway that connects the buildings<br />
in the rear of the house. This decision led to the<br />
floorplan for the rest of the home.”<br />
The design of the newly expanded house provided<br />
the homeowners with enlarged kitchen and family<br />
room areas overlooking a new pool, an arts and<br />
crafts studio loft and a recording studio in the basement.<br />
A wall of transom-topped casement and<br />
double-hung windows in the family room floods<br />
the new home with natural light.<br />
“This was a once-in-a-lifetime design job,” says<br />
Brenneman. “Joining two houses into one was<br />
a challenge on many levels. The extensive<br />
capabilities of Weather Shield products<br />
made that area of the design one of the easiest<br />
parts of this complicated project.”<br />
“We’re light freaks. A primary<br />
motivation for the renovation was to<br />
gain more light throughout our entire<br />
home. The Weather Shield windows<br />
accomplished this goal quite nicely.”<br />
HOMEOWNER ~ Len Mitchard
Designed by Dean Kenneth Brenneman, A.I.A., prior to his partnership with builders<br />
John and Peter Pagenstecher, this Maryland remodel project was completed in 1993.<br />
The award-winning firm of Brenneman & Pagenstecher now provides comprehensive<br />
architectural and construction services for residential renovations, restorations and<br />
remodelings in addition to custom home construction.<br />
Weather Shield products used for this project<br />
Tilt Windows<br />
1 — 31 – 28 x 20<br />
4 — 11 – 32 x 28<br />
Tilt Transoms<br />
6 — 11 – 32 1 /2 x 20<br />
Casement Windows<br />
1 — 11 – 2032 Stationary<br />
1 — 21 – 2858 LR<br />
3 — 11 – 2468 L<br />
3 — 11 – 2468 R<br />
Awning Windows<br />
2 — 11 – 2424<br />
1 — 11 – 1616<br />
1 — 21 – 2424<br />
Specialty Casement Windows<br />
2 — Casement Quarter Circles<br />
1 — Casement Eyebrow<br />
Tilt Sash Replacement Kits<br />
French Doors<br />
1 — 5-0 x 6-8<br />
1 — 5-0 x 6-8 Stationary<br />
1 — 3-0 x 6-8<br />
1 — 3-0 x 6-8 Stationary<br />
Clar-Vu Doors<br />
1 — 5-0 x 6-8<br />
1 — 9-0 x 6-8<br />
Product Options used<br />
Primed Exterior<br />
Insul glass<br />
7<br />
/8˝ Perimeter Grilles<br />
www.weathershield.com<br />
1-800-477-6808, ext. 998<br />
Form No. 011087-04/99 Printed in U.S.A. © 1999 Weather Shield Mfg., Inc. Printed with Soy Ink


