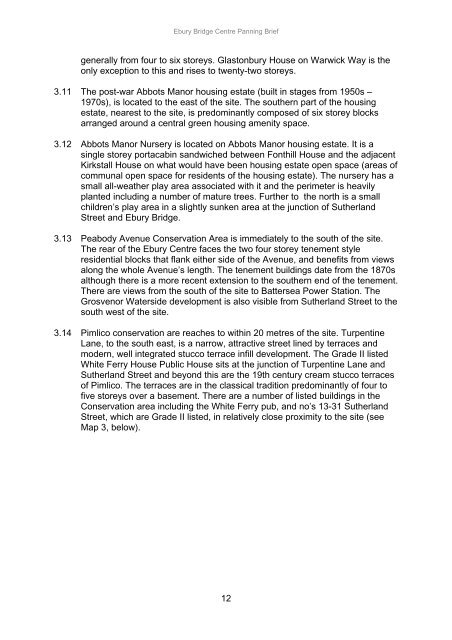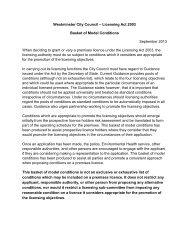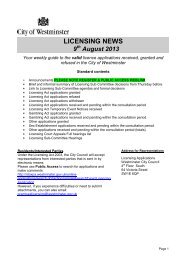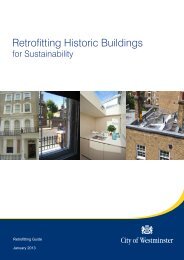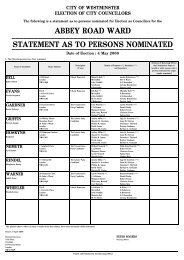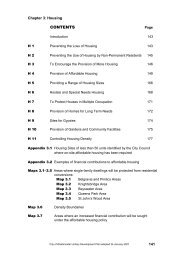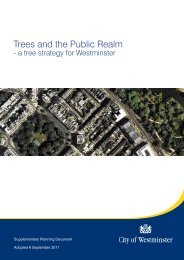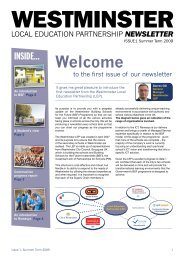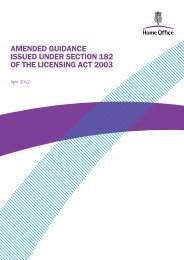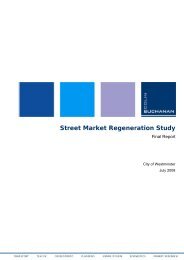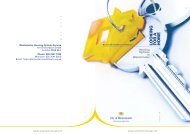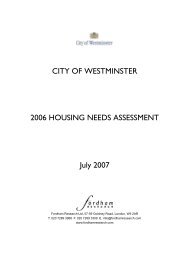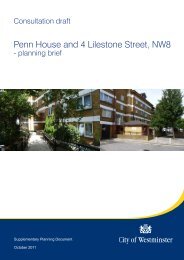Ebury Planning Brief cover.indd - Westminster City Council
Ebury Planning Brief cover.indd - Westminster City Council
Ebury Planning Brief cover.indd - Westminster City Council
Create successful ePaper yourself
Turn your PDF publications into a flip-book with our unique Google optimized e-Paper software.
<strong>Ebury</strong> Bridge Centre Panning <strong>Brief</strong><br />
generally from four to six storeys. Glastonbury House on Warwick Way is the<br />
only exception to this and rises to twenty-two storeys.<br />
3.11 The post-war Abbots Manor housing estate (built in stages from 1950s –<br />
1970s), is located to the east of the site. The southern part of the housing<br />
estate, nearest to the site, is predominantly composed of six storey blocks<br />
arranged around a central green housing amenity space.<br />
3.12 Abbots Manor Nursery is located on Abbots Manor housing estate. It is a<br />
single storey portacabin sandwiched between Fonthill House and the adjacent<br />
Kirkstall House on what would have been housing estate open space (areas of<br />
communal open space for residents of the housing estate). The nursery has a<br />
small all-weather play area associated with it and the perimeter is heavily<br />
planted including a number of mature trees. Further to the north is a small<br />
children’s play area in a slightly sunken area at the junction of Sutherland<br />
Street and <strong>Ebury</strong> Bridge.<br />
3.13 Peabody Avenue Conservation Area is immediately to the south of the site.<br />
The rear of the <strong>Ebury</strong> Centre faces the two four storey tenement style<br />
residential blocks that flank either side of the Avenue, and benefits from views<br />
along the whole Avenue’s length. The tenement buildings date from the 1870s<br />
although there is a more recent extension to the southern end of the tenement.<br />
There are views from the south of the site to Battersea Power Station. The<br />
Grosvenor Waterside development is also visible from Sutherland Street to the<br />
south west of the site.<br />
3.14 Pimlico conservation are reaches to within 20 metres of the site. Turpentine<br />
Lane, to the south east, is a narrow, attractive street lined by terraces and<br />
modern, well integrated stucco terrace infill development. The Grade II listed<br />
White Ferry House Public House sits at the junction of Turpentine Lane and<br />
Sutherland Street and beyond this are the 19th century cream stucco terraces<br />
of Pimlico. The terraces are in the classical tradition predominantly of four to<br />
five storeys over a basement. There are a number of listed buildings in the<br />
Conservation area including the White Ferry pub, and no’s 13-31 Sutherland<br />
Street, which are Grade II listed, in relatively close proximity to the site (see<br />
Map 3, below).<br />
12


