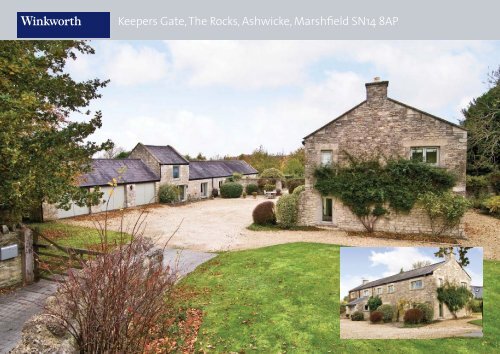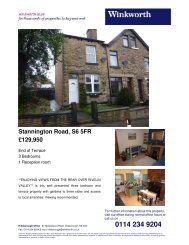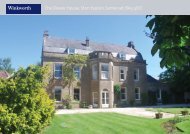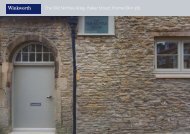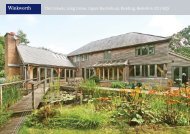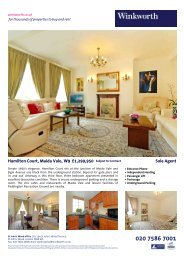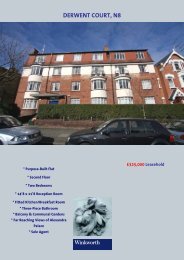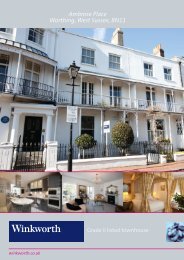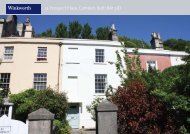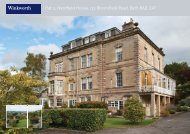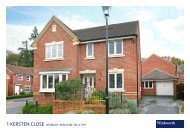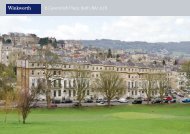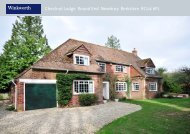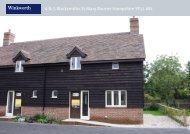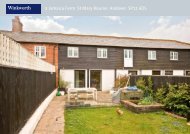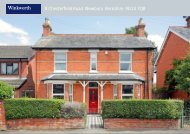Keepers Gate, The Rocks, Ashwicke, Marshfield SN14 ... - Winkworth
Keepers Gate, The Rocks, Ashwicke, Marshfield SN14 ... - Winkworth
Keepers Gate, The Rocks, Ashwicke, Marshfield SN14 ... - Winkworth
Create successful ePaper yourself
Turn your PDF publications into a flip-book with our unique Google optimized e-Paper software.
<strong>Keepers</strong> <strong>Gate</strong>, <strong>The</strong> <strong>Rocks</strong>, <strong>Ashwicke</strong>, <strong>Marshfield</strong> <strong>SN14</strong> 8AP
Bath office 1 Wood Sreet, Bath, BA1 2JG | +44 (0)1225 829000 | bath@winkworth.co.uk<br />
House<br />
• Galleried Hall<br />
• Drawing Room<br />
• Sitting Room<br />
• Dining Room<br />
• Kitchen/Breakfast Room<br />
• Master Bedroom with En Suite Bathroom<br />
• 2 Further Bedrooms<br />
• Family Bathroom<br />
• Guest Bedroom with En Suite Shower Room<br />
Cottage<br />
• 2 Bedrooms<br />
• Sitting Room<br />
• Kitchen/Diner<br />
• Shower Room<br />
• Triple Garage<br />
• Extensive Parking<br />
• Plot size approaching 1 acre<br />
An outstanding, superbly appointed four bedroom detached family home with a separate one or two bedroom<br />
cottage in a delightful private parkland setting, around five miles North East of the city of Bath.<br />
This distinctive property was once part of ‘<strong>The</strong> <strong>Rocks</strong>’, a 1200 acre estate, formerly Southernwood Castle, evidently<br />
one of the region’s most exclusive residential and sporting private estates. Approached by way of a stone pillared<br />
entrance and one of the estate’s former private roads, <strong>Keepers</strong> <strong>Gate</strong> enjoys its own seclusion within walled gardens,<br />
a five bar gate entrance and a lovely natural woodland backdrop which screens the attractive formal and natural<br />
gardens, which in turn run down to the St Catherine valley.<br />
As a barn conversion, the original architecture appears to have allowed the designer to create living space<br />
centred around a light, airy and welcoming reception hall and galleried landing where, in addition to the main<br />
accommodation, there is additional naturally lit relaxing space.
At ground floor level the fusion of house and gardens is emphasised by all four reception rooms having double<br />
external doors and the two principal reception rooms each have stone fireplaces with log burning fires. <strong>The</strong><br />
drawing room also has a fully integrated home cinema system with screen, speakers and amplification.<br />
Our clients have attended to the refurbishment and enhancement of the buildings and gardens with great<br />
attention to detail; one of the most notable features is the beautiful Bulthaup kitchen, with an impressive range<br />
of cherry cabinetry and granite work surfaces. This appealing family kitchen/breakfast room also has under floor<br />
heating beneath the limestone flooring. <strong>The</strong> comfortable master bedroom suite overlooks the rear garden and<br />
there are two further bath/shower rooms.<br />
<strong>The</strong> self contained two bedroom cottage offers high quality accommodation which could serve a variety of needs,<br />
either for a family relative, staff or as a suite of home offices. Alternatively it could provide a rental income as an<br />
excellent holiday let if required. <strong>The</strong> triple garaging and courtyard parking provide excellent space for six or more<br />
vehicles. <strong>The</strong> gardens are a principal feature of the property; there is variety and interest in all year round colour,<br />
emphasising both the building and environment in equal measure that give this property such special appeal.<br />
<strong>The</strong>re can be very few properties in this price range which give the resident such a feeling of privacy. In a 1921<br />
auction catalogue the estate is described as being “in a commanding position in the midst of hill and dale<br />
country...in a finely timbered park of 90 acres”: we believe that a good deal of that exclusivity remains today.<br />
Bath is a UNESCO World Heritage City, renowned for its commitment to the Performing Arts,<br />
Sports and Education. For local information, please contact us at our Wood Street office.<br />
Directions<br />
From Bath take the A4 East towards Chippenham. Cross the A46 and go through the village of Batheaston. At the<br />
double roundabout go over the first and at the second take the first exit onto Bannerdown Road. Follow this road<br />
out of Batheaston, and after approx 2.5 miles take the turning on the left signposted for <strong>Ashwicke</strong> and <strong>Marshfield</strong>.<br />
<strong>The</strong> entrance to <strong>The</strong> <strong>Rocks</strong> will be found on the left hand side. Enter the estate and <strong>Keepers</strong> <strong>Gate</strong> is the second<br />
property on the right.<br />
Bath City Centre approx. 6 miles<br />
M4 (Junction 18) approx. 8.5 miles<br />
London (Paddington) approx. 90 minutes from Bath Spa<br />
Tenure Freehold<br />
Services All mains services are connected<br />
Local Authority South Gloucestershire<br />
Council Tax Band H<br />
Viewing Strictly by appointment with <strong>Winkworth</strong> Bath office<br />
<strong>Keepers</strong> <strong>Gate</strong>, <strong>The</strong> <strong>Rocks</strong>, <strong>Ashwicke</strong>, <strong>Marshfield</strong> <strong>SN14</strong> 8AP
Annexe Ground Floor<br />
Internal area<br />
Approximate gross internal area:<br />
Main house 3207 sq ft/ 298 sq m<br />
Garage 524 sq ft / 49 sq m<br />
Annexe 859 sq ft / 80 sq m<br />
Total 4590 sq ft/ 427 sq m<br />
<strong>Keepers</strong> <strong>Gate</strong>, <strong>Marshfield</strong><br />
Gross internal area (approx.)<br />
Total = 427 sq m (4590 sq ft)<br />
Main House = 298 sq m (3207 sq ft)<br />
<strong>Keepers</strong> <strong>Gate</strong>, <strong>The</strong> <strong>Rocks</strong>, Garage = 49 <strong>Ashwicke</strong>, sq m (524 sq ft) <strong>Marshfield</strong> <strong>SN14</strong> 8AP<br />
Annexe = 80 sq m (859 sq ft)<br />
For identification purpose only. Not to scale.<br />
© ehouse. Drawing ref. dig/8112261/OHI<br />
Drawing Room<br />
6.14 x 5.94<br />
20'2" x 19'6"<br />
Ground Floor<br />
Dining Room<br />
3.88 x 3.64<br />
12'9" x 11'11"<br />
Hall<br />
4.18 x 4.09<br />
13'9" x 13'5"<br />
Utility<br />
3.49 x 1.97<br />
11'5" x 6'6"<br />
Kitchen/<br />
Breakfast Room<br />
6.08 x 3.76<br />
19'11" x 12'4"<br />
Bedroom<br />
4.88 x 3.39<br />
16'0" x 11'1"<br />
Annexe<br />
First Floor<br />
F/P<br />
Sitting Room<br />
6.33 x 5.45<br />
20'9" x 17'11"<br />
<strong>Keepers</strong> <strong>Gate</strong>, <strong>Marshfield</strong><br />
Gross internal area (approx.)<br />
Total = 427 sq m (4590 sq ft)<br />
Main House = 298 sq m (3207 sq ft)<br />
Garage = 49 sq m (524 sq ft)<br />
Annexe = 80 sq m (859 sq ft)<br />
For identification purpose only. Not to scale.<br />
© ehouse. Drawing ref. dig/8112261/OHI<br />
Dining Room<br />
3.88 x 3.64<br />
12'9" x 11'11"<br />
Utility<br />
3.49 x 1.97<br />
11'5" x 6'6"<br />
Bedroom<br />
4.88 x 3.39<br />
16'0" x 11'1"<br />
Annexe<br />
First Floor<br />
<strong>Keepers</strong> <strong>Gate</strong>, <strong>Marshfield</strong><br />
Gross internal area (approx.)<br />
Total = 427 sq m (4590 sq ft)<br />
Main House = 298 sq m (3207 sq ft)<br />
Garage = 49 sq m (524 sq ft)<br />
Annexe = 80 sq m (859 sq ft)<br />
For identification purpose only. Not to scale.<br />
© ehouse. Drawing ref. dig/8112261/OHI<br />
Dining Room<br />
3.88 x 3.64<br />
12'9" x 11'11"<br />
Utility<br />
3.49 x 1.97<br />
11'5" x 6'6"<br />
Bedroom<br />
4.88 x 3.39<br />
16'0" x 11'1"<br />
Annexe<br />
First Floor<br />
Master Bedroom<br />
6.08 x 5.98<br />
19'11" x 19'7"<br />
First Floor<br />
8.23 x 4.52<br />
27'0" x 14'10"<br />
Lower<br />
Level<br />
Bedroom Bedroom<br />
4.17 x 2.80 4.16 x 2.79<br />
13'8" x 9'2" 13'8" x 9'2"<br />
Kitchen/<br />
Breakfast Room<br />
4.89 x 3.37<br />
16'1" x 11'1"<br />
Bedroom<br />
4.43 x 4.29<br />
14'6" x 14'1"<br />
Drawing Room<br />
6.14 x 5.94<br />
20'2" x 19'6"<br />
Ground Floor<br />
Hall<br />
4.18 x 4.09<br />
13'9" x 13'5"<br />
8.23 x 4.52<br />
27'0" x 14'10"<br />
Kitchen/<br />
Breakfast Room<br />
6.08 x 3.76<br />
19'11" x 12'4"<br />
F/P<br />
Sitting Room<br />
6.33 x 5.45<br />
20'9" x 17'11"<br />
Drawing Room<br />
6.14 x 5.94<br />
20'2" x 19'6"<br />
Hall<br />
4.18 x 4.09<br />
13'9" x 13'5"<br />
Kitchen/<br />
Breakfast Room<br />
6.08 x 3.76<br />
19'11" x 12'4"<br />
F/P<br />
Sitting Room<br />
6.33 x 5.45<br />
20'9" x 17'11"<br />
Games Room<br />
5.07 x 4.90<br />
16'8" x 16'1"<br />
Sitting Room<br />
4.92 x 3.83<br />
16'2" x 12'7"<br />
Garage<br />
9.94 x 4.82<br />
32'7" x 15'10"<br />
Master Bedroom<br />
6.08 x 5.98<br />
19'11" x 19'7"<br />
Lower<br />
Level<br />
Bedroom Bedroom<br />
4.17 x 2.80 4.16 x 2.79<br />
13'8" x 9'2" 13'8" x 9'2"<br />
Bedroom<br />
4.43 x 4.29<br />
14'6" x 14'1"<br />
Ground Floor<br />
Annexe Ground Floor<br />
First Floor<br />
Kitchen/<br />
Breakfast Room<br />
4.89 x 3.37<br />
16'1" x 11'1"<br />
Master Bedroom<br />
6.08 x 5.98<br />
19'11" x 19'7"<br />
8.23 x 4.52<br />
27'0" x 14'10"<br />
Under the Property Misdescriptions Act these particulars are intended as a guide and act as information only. <strong>The</strong>y give a fair overall description for the guidance of potential<br />
purchasers or tenants but do not constitute an offer or part of a contract. All details and approximate measurements are given in good faith and are believed to be correct at<br />
the time of printing, but any potential purchasers or tenants should not rely on them as statements or representations of fact but must satisfy themselves by inspection or<br />
otherwise Lower as to their Bedroom correctness. Bedroom No employee of <strong>Winkworth</strong><br />
Bedroom<br />
has authority to make or give any representation or warranty to this property.<br />
Level 4.17 x 2.80 4.16 x 2.79 4.43 x 4.29<br />
13'8" x 9'2" 13'8" x 9'2" 14'6" x 14'1"<br />
Games Room<br />
5.07 x 4.90<br />
16'8" x 16'1"<br />
Sitting Room<br />
4.92 x 3.83<br />
16'2" x 12'7"<br />
Annexe Ground Floor<br />
Garage<br />
9.94 x 4.82<br />
32'7" x 15'10"<br />
First Floor<br />
Kitchen/<br />
Breakfast Room<br />
4.89 x 3.37<br />
16'1" x 11'1"<br />
Games Room<br />
5.07 x 4.90<br />
16'8" x 16'1"<br />
Sitting Room<br />
4.92 x 3.83<br />
16'2" x 12'7"<br />
Bath office 1 Wood Sreet, 9.94 Bath, x 4.82BA1 2JG | +44 (0)1225 829000 | bath@winkworth.co.uk<br />
winkworth.co.uk<br />
Garage<br />
32'7" x 15'10"


