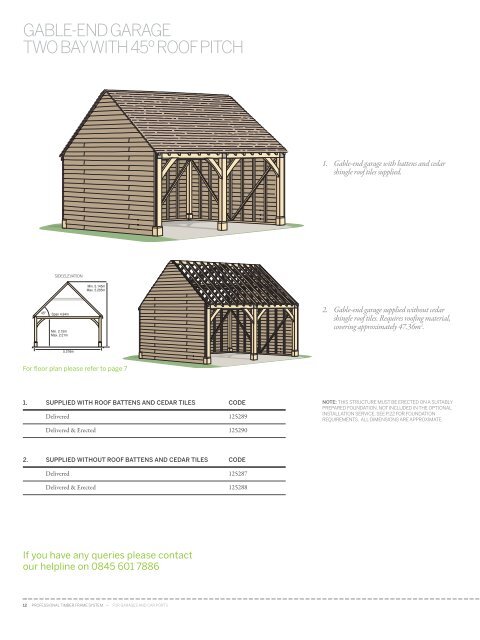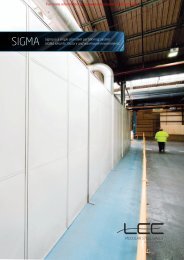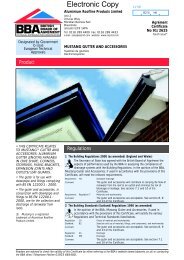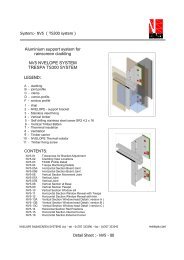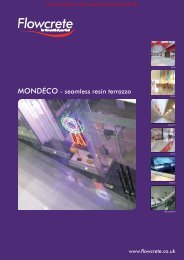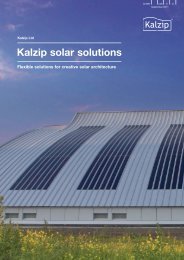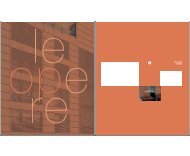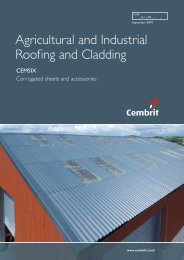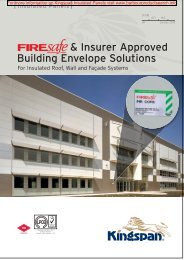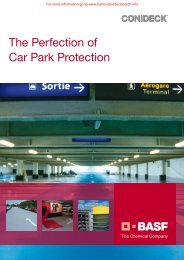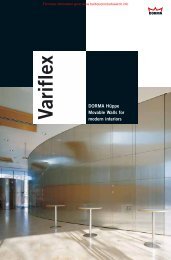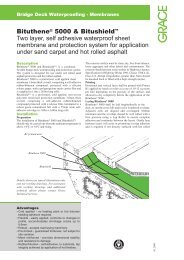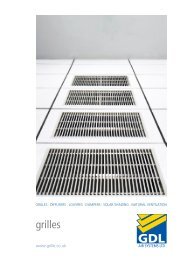Beamlock System Catalogue - Barbour Product Search
Beamlock System Catalogue - Barbour Product Search
Beamlock System Catalogue - Barbour Product Search
You also want an ePaper? Increase the reach of your titles
YUMPU automatically turns print PDFs into web optimized ePapers that Google loves.
GABLE-END GARAGE<br />
TWO BAY WITH 45º ROOF PITCH<br />
1. Gable-end garage with battens and cedar<br />
shingle roof tiles supplied.<br />
SIDE ELEVATION<br />
Min. 5.145m<br />
Max. 5.205m<br />
45º<br />
Span 4.94m<br />
Min. 2.15m<br />
Max. 2.21m<br />
2. Gable-end garage supplied without cedar<br />
shingle roof tiles. Requires roofing material,<br />
covering approximately 47.36m 2 .<br />
5.216m<br />
For floor plan please refer to page 7<br />
1. SUPPLIED WITH ROOF BATTENS AND CEDAR TILES CODE<br />
Delivered 125289<br />
Delivered & Erected 125290<br />
NOTE: THIS STRUCTURE MUST BE ERECTED ON A SUITABLY<br />
PREPARED FOUNDATION, NOT INCLUDED IN THE OPTIONAL<br />
INSTALLATION SERVICE. SEE P.22 FOR FOUNDATION<br />
REQUIREMENTS. ALL DIMENSIONS ARE APPROXIMATE.<br />
2. SUPPLIED WITHOUT ROOF BATTENS AND CEDAR TILES CODE<br />
Delivered 125287<br />
Delivered & Erected 125288<br />
If you have any queries please contact<br />
our helpline on 0845 601 7886<br />
12 PROFESSIONAL TIMBER FRAME SYSTEM – FOR GARAGES AND CAR PORTS


